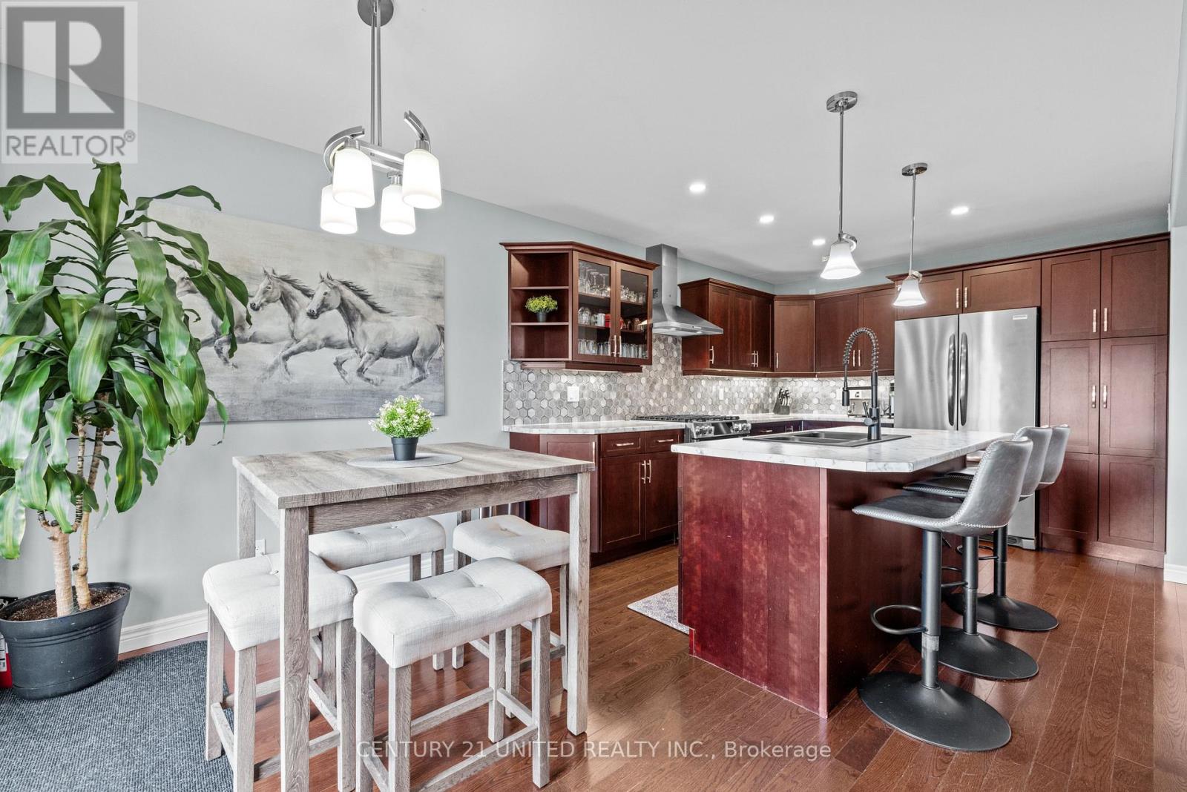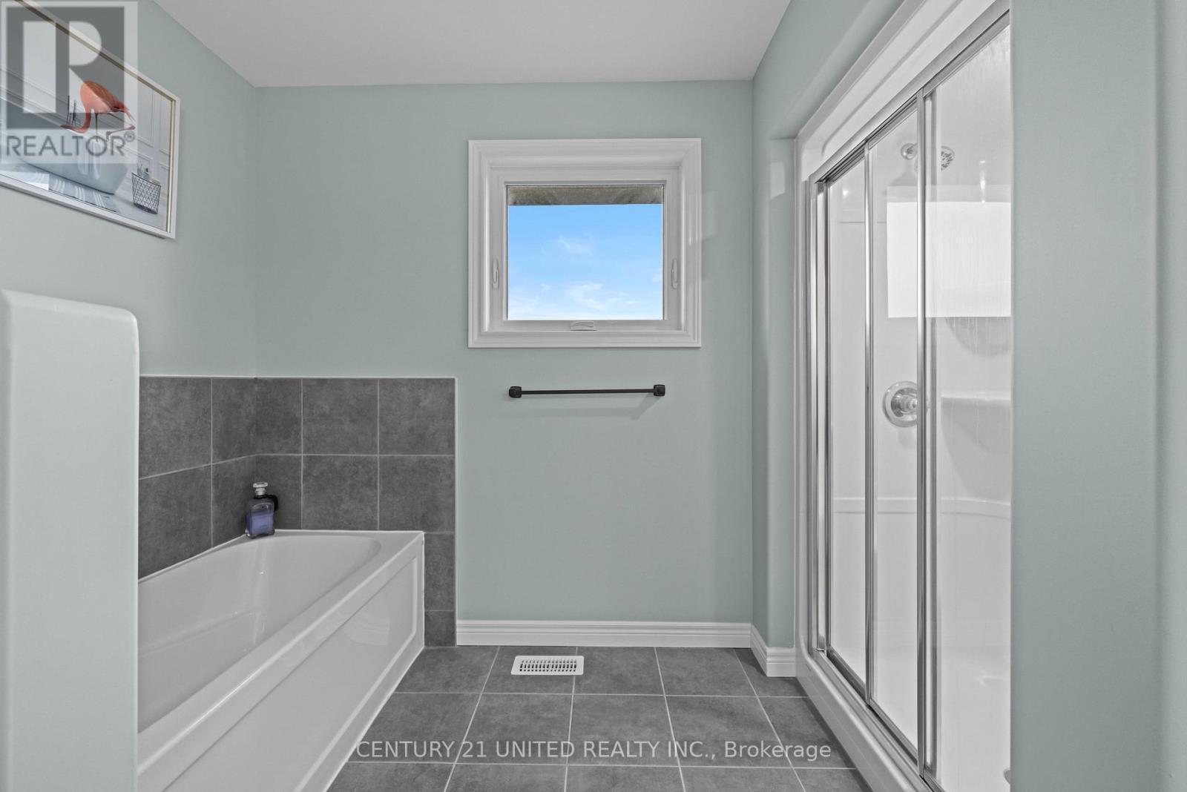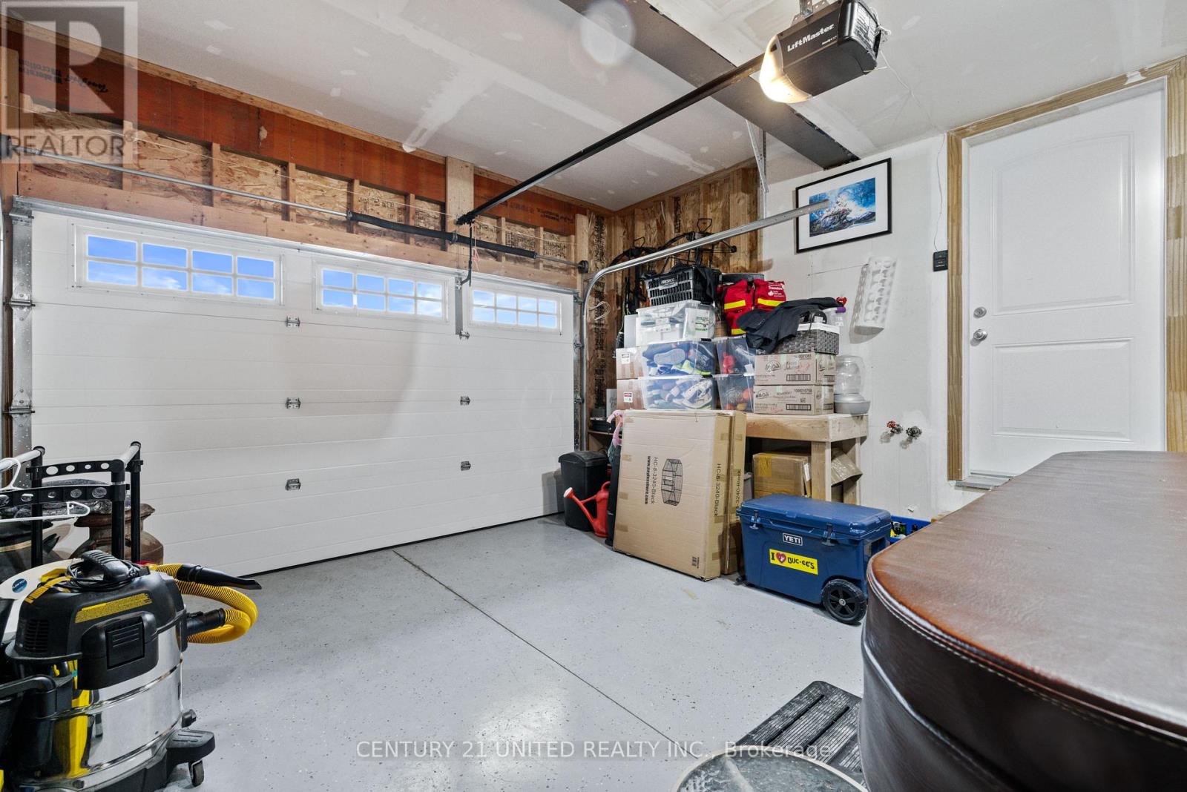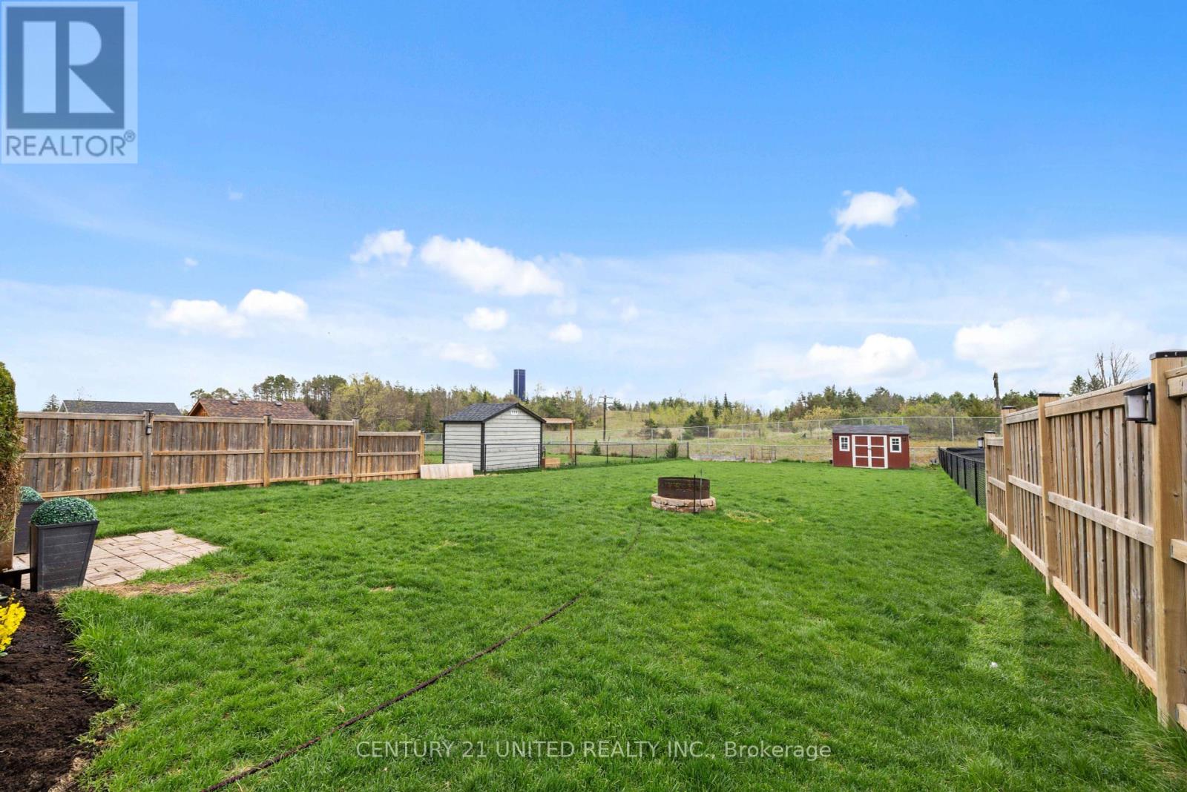$709,900
Welcome to this beautifully upgraded two-storey home in a quiet rural development, offering the perfect blend of modern comfort and country charm. With an enhanced floor plan, this newer construction home features a full brick exterior, adding timeless curb appeal and durability. Inside, enjoy a spacious and thoughtfully designed layout with quality finishes throughout. The partially finished basement provides additional living space, ideal for a rec room, home office, or gym. Step outside to a fully fenced yard, perfect for kids, pets, or entertaining. Experience peaceful rural living with all the conveniences of a modern home don't miss this opportunity! (id:59911)
Property Details
| MLS® Number | X12030224 |
| Property Type | Single Family |
| Neigbourhood | Norwood Park Estates |
| Community Name | Rural Asphodel-Norwood |
| Amenities Near By | Park, Schools |
| Community Features | Community Centre, School Bus |
| Equipment Type | Water Heater |
| Features | Flat Site, Level |
| Parking Space Total | 3 |
| Rental Equipment Type | Water Heater |
| Structure | Deck, Shed |
Building
| Bathroom Total | 3 |
| Bedrooms Above Ground | 3 |
| Bedrooms Below Ground | 1 |
| Bedrooms Total | 4 |
| Age | 0 To 5 Years |
| Appliances | Garage Door Opener Remote(s), Central Vacuum, Dishwasher, Dryer, Stove, Washer, Refrigerator |
| Basement Development | Partially Finished |
| Basement Type | Full (partially Finished) |
| Construction Style Attachment | Detached |
| Cooling Type | Central Air Conditioning |
| Exterior Finish | Brick |
| Fireplace Present | Yes |
| Foundation Type | Concrete |
| Half Bath Total | 1 |
| Heating Fuel | Natural Gas |
| Heating Type | Forced Air |
| Stories Total | 2 |
| Size Interior | 1,500 - 2,000 Ft2 |
| Type | House |
| Utility Water | Municipal Water |
Parking
| Attached Garage | |
| Garage |
Land
| Acreage | No |
| Fence Type | Fenced Yard |
| Land Amenities | Park, Schools |
| Landscape Features | Landscaped, Lawn Sprinkler |
| Sewer | Sanitary Sewer |
| Size Depth | 206 Ft |
| Size Frontage | 50 Ft |
| Size Irregular | 50 X 206 Ft ; 50.03' X 205.96' X 25.95'x25.95'x193.46' |
| Size Total Text | 50 X 206 Ft ; 50.03' X 205.96' X 25.95'x25.95'x193.46' |
| Zoning Description | R1 |
Utilities
| Cable | Installed |
| Electricity | Installed |
| Wireless | Available |
| Natural Gas Available | Available |
| Sewer | Installed |
Interested in 11 Darrell Drain Crescent, Asphodel-Norwood, Ontario K0L 2V0?

Samantha Turner
Salesperson
387 George Street South P.o. Box 178
Peterborough, Ontario K9J 6Y8
(705) 743-4444
(705) 743-9606
www.goldpost.com/

Ryleigh Hickey
Salesperson
387 George Street South P.o. Box 178
Peterborough, Ontario K9J 6Y8
(705) 743-4444
(705) 743-9606
www.goldpost.com/








































