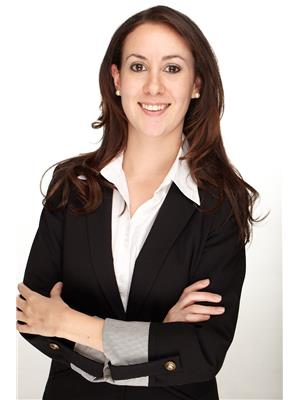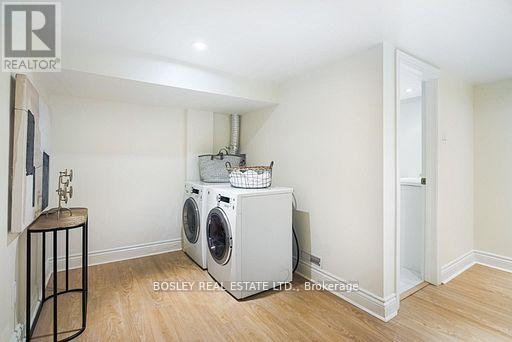$1,849,000
Don't Miss Out On This Beauty On Bertmount! A Captivating 4-Bedroom, 2-Bathroom Detached Home In An Unbeatable Location! Every Inch Of This Thoughtfully Updated Property Exudes Elegance, Seamlessly Blending Contemporary Finishes With Timeless Charm. The Open-Concept Living And Dining Areas Bask In Natural Light, Creating A Warm And Inviting Atmosphere, While The Fully Equipped Kitchen Offers Style And Practicality With Ample Storage And Modern Appliances. Retreat To Any Of The Generously Sized Bedrooms Featuring Large Windows That Invite The Outdoors In, Or Unwind In The Two Sleek Updated Bathrooms Designed For Ultimate Comfort. Outside Your Private Backyard Oasis Awaits; Perfect For Hosting Or Finding Your Own Quiet Escape. Situated On A Peaceful, Tree-Lined Street, This Home Places You Just Moments From Parks, Schools, Boutique Shops, Trendy Restaurants, And Convenient Transit. Don't Let This Rare Opportunity In A Sought-After Neighborhood Pass You By! Visit Our Open House This Saturday And Sunday 2-4pm To Experience The Magic Of This Exceptional Home. OFFERS ANYTIME! (id:54662)
Property Details
| MLS® Number | E11925833 |
| Property Type | Single Family |
| Neigbourhood | Leslieville |
| Community Name | South Riverdale |
| Amenities Near By | Schools, Park, Public Transit, Hospital |
| Community Features | Community Centre |
| Structure | Deck |
Building
| Bathroom Total | 2 |
| Bedrooms Above Ground | 4 |
| Bedrooms Total | 4 |
| Appliances | Dishwasher, Dryer, Microwave, Refrigerator, Stove, Washer, Window Coverings |
| Basement Development | Finished |
| Basement Type | N/a (finished) |
| Construction Style Attachment | Detached |
| Cooling Type | Wall Unit |
| Exterior Finish | Brick |
| Fireplace Present | Yes |
| Flooring Type | Ceramic |
| Foundation Type | Concrete |
| Heating Fuel | Natural Gas |
| Heating Type | Forced Air |
| Stories Total | 3 |
| Type | House |
| Utility Water | Municipal Water |
Land
| Acreage | No |
| Land Amenities | Schools, Park, Public Transit, Hospital |
| Sewer | Sanitary Sewer |
| Size Depth | 80 Ft |
| Size Frontage | 17 Ft ,11 In |
| Size Irregular | 17.96 X 80 Ft |
| Size Total Text | 17.96 X 80 Ft |
Interested in 11 Bertmount Avenue, Toronto, Ontario M4M 2X8?

Rebecca Higgs
Salesperson
www.facebook.com/RebeccaHiggsRealEstate
103 Vanderhoof Avenue
Toronto, Ontario M4G 2H5
(416) 322-8000
(416) 322-8800

























