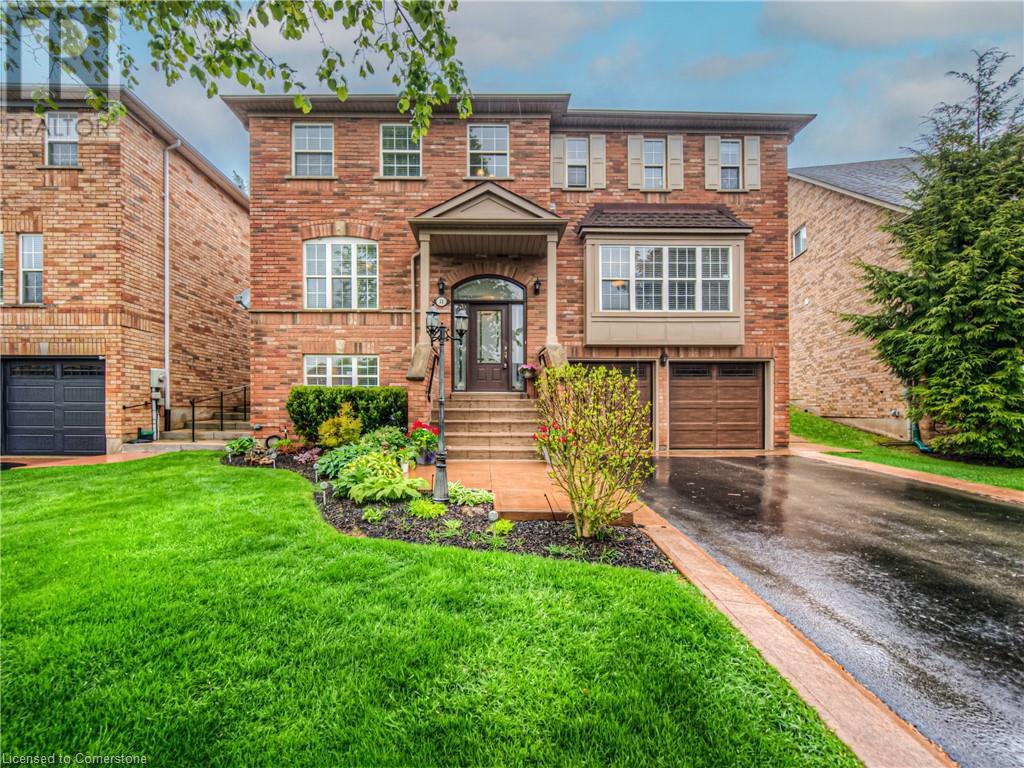$1,229,900
Beautiful custom built home for original owners in 2002 in Parkview-Foxwood, Ancaster by Empire Homes. Lovingly upgraded and updated. All brick, 4 bedroom plus main floor den, 3.5 baths with spectacular inground saltwater pool. (4 years new by Pioneer Pools). Quiet court location amongst other high quality homes. Features beautifully landscaped oversize lot with fully fenced backyard, long 6 car driveway plus 2 car garage with inside entry. All spacious oversize principal rooms are tastefully decorated. Priced way below replacement cost. Don't miss this great Ancaster home. All sizes approximate and irregular. Some of the updates include: Shingles replaced with 35 year premium in 2016, Attic insulation upgraded to R50 in 2014, Gas Hot Water Heater in 2022(owned), Kitchen remodel in 2019, Stainless steel kitchen appliances including gas stove in 2019, High Efficiency furnace and AC new in Nov. 2019, Insulated garage doors and openers in Jan 2020,frontbdoor system replaced, washer and dryer new in 2022, real hardwood floors in bedrooms in 2024, automated irrigation system in 2016 with updates in 2021, solid pine custom garden shed, PIONEER POOLS inground saltwater pool, heater, creepy crawler, heavy duty winter safety cover for winter, and all equipment completed in September 2021. Extra features: excavated cold room under front porch and steps, huge bench window in dining room/living room, long driveway for up to 6 cars and no sidewalks on this side of street so no extra snow shovelling, custom landscaped and fully fenced extra deep 118 foot lot, spacious fenced backyard with, deck, gazebo, concrete patio and still room for 2 large sodded areas and beautiful perennial gardens. (id:59911)
Property Details
| MLS® Number | 40733288 |
| Property Type | Single Family |
| Amenities Near By | Airport, Hospital, Park, Place Of Worship, Playground, Schools, Shopping |
| Communication Type | High Speed Internet |
| Community Features | Quiet Area, Community Centre, School Bus |
| Equipment Type | None |
| Features | Cul-de-sac, Conservation/green Belt, Paved Driveway, Gazebo, Sump Pump, Automatic Garage Door Opener, Private Yard |
| Parking Space Total | 8 |
| Pool Type | Inground Pool |
| Rental Equipment Type | None |
| Structure | Shed |
Building
| Bathroom Total | 4 |
| Bedrooms Above Ground | 4 |
| Bedrooms Total | 4 |
| Appliances | Central Vacuum, Dishwasher, Dryer, Refrigerator, Stove, Water Meter, Washer, Microwave Built-in, Gas Stove(s), Window Coverings, Garage Door Opener |
| Architectural Style | 2 Level |
| Basement Development | Finished |
| Basement Type | Full (finished) |
| Construction Style Attachment | Detached |
| Cooling Type | Central Air Conditioning |
| Exterior Finish | Brick |
| Fire Protection | Smoke Detectors |
| Fireplace Present | Yes |
| Fireplace Total | 1 |
| Foundation Type | Poured Concrete |
| Half Bath Total | 1 |
| Heating Fuel | Natural Gas |
| Heating Type | Forced Air |
| Stories Total | 2 |
| Size Interior | 3,159 Ft2 |
| Type | House |
| Utility Water | Municipal Water |
Parking
| Attached Garage |
Land
| Access Type | Road Access, Highway Nearby |
| Acreage | No |
| Fence Type | Fence |
| Land Amenities | Airport, Hospital, Park, Place Of Worship, Playground, Schools, Shopping |
| Landscape Features | Lawn Sprinkler, Landscaped |
| Sewer | Municipal Sewage System |
| Size Depth | 118 Ft |
| Size Frontage | 49 Ft |
| Size Total Text | Under 1/2 Acre |
| Zoning Description | R4-394 |
Utilities
| Cable | Available |
| Electricity | Available |
| Natural Gas | Available |
| Telephone | Available |
Interested in 11 Anderson Court, Ancaster, Ontario L9G 4Z7?

Carlo Silvestri
Broker
www.silvestri.realtor/
1070 Stone Church Rd. E.
Hamilton, Ontario L8W 3K8
(905) 385-9200


















































