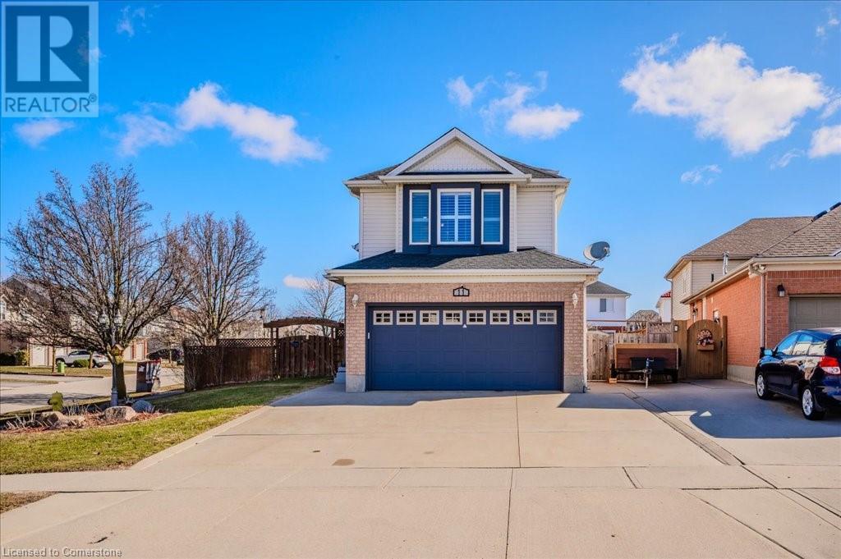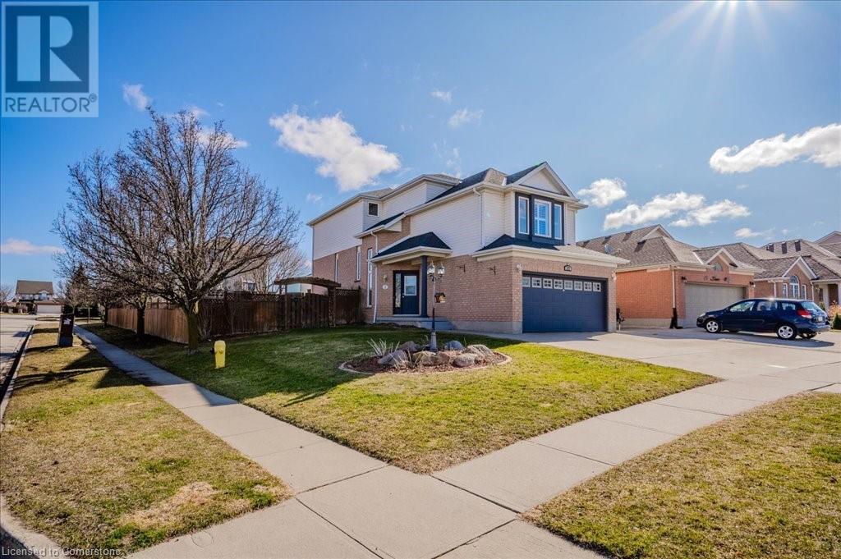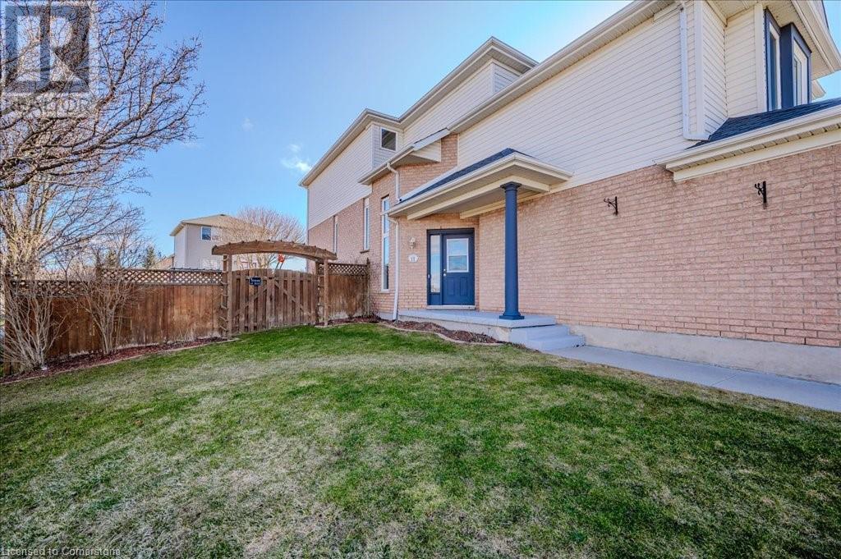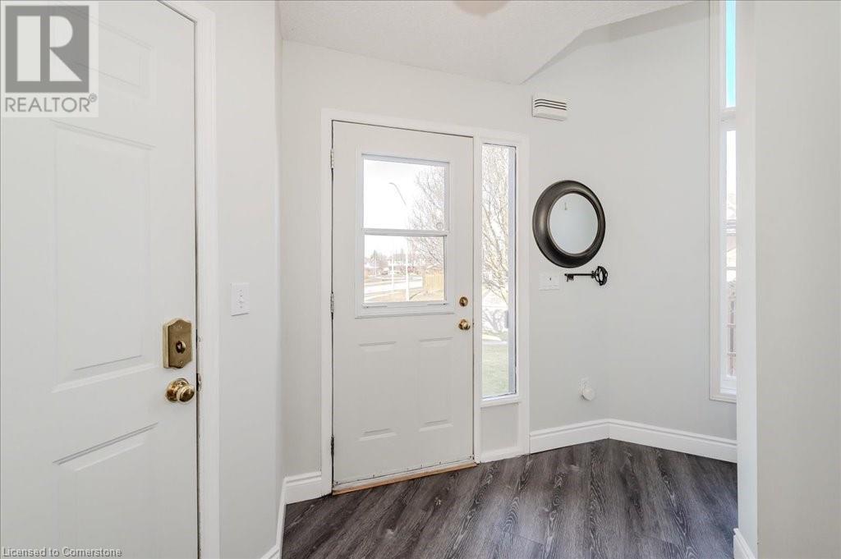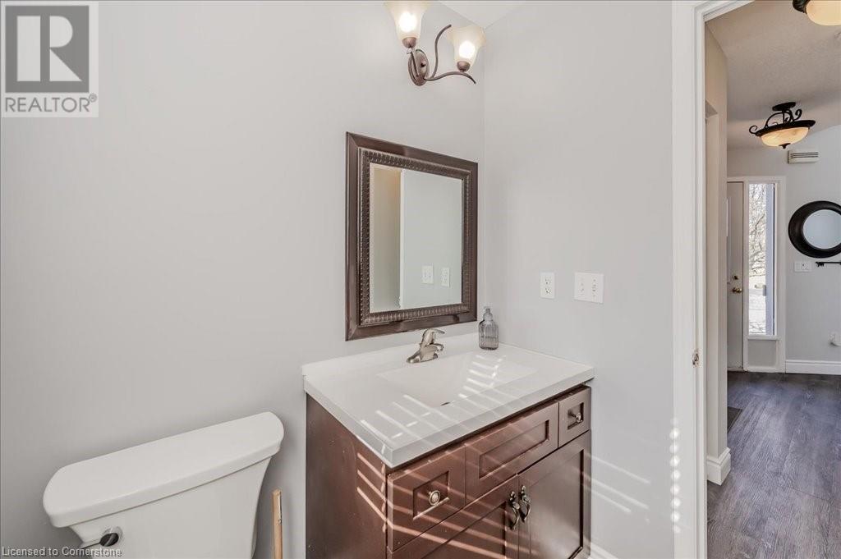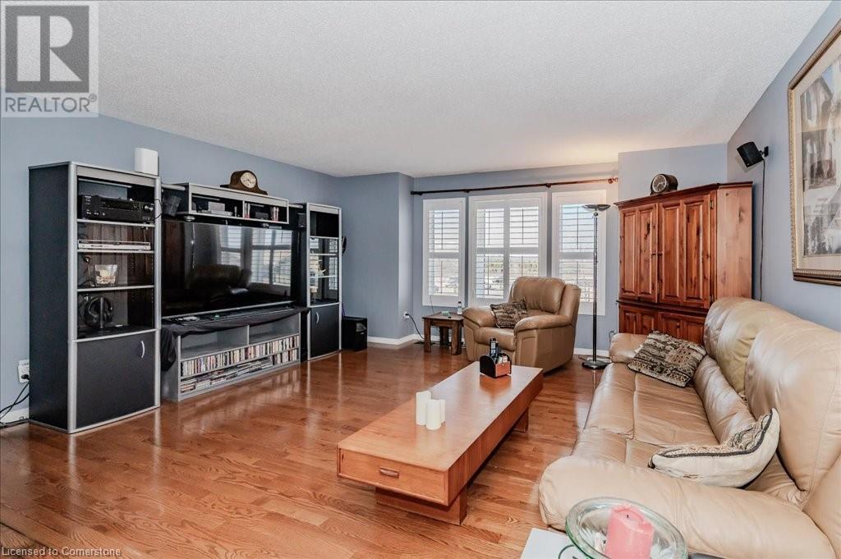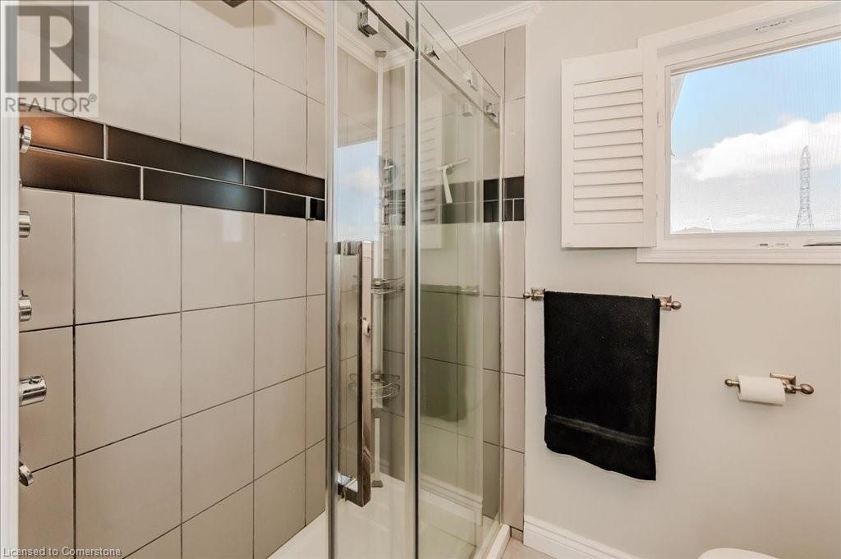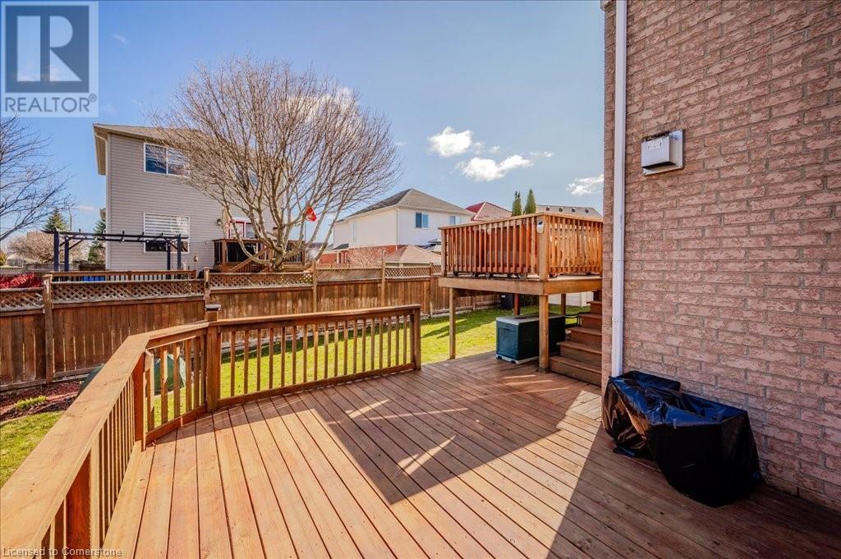$949,000
Welcome to this meticulously cared-for, 3-storey home sitting on a premium corner lot in North Galt. Boasting 3 spacious bedrooms and 3.5 bathrooms (plus soaker tub), this home offers the perfect blend of comfort and functionality for your growing family. Step inside and discover three separate living spaces, providing ample room for everyone to have their own retreat. The heart of the home features a bright, all-white eat-in kitchen, complete with quartz countertops, a large island with seating, and plenty of storage space—ideal for family meals and entertaining. Outside, you’ll find beautifully landscaped gardens surrounding the property, creating a serene and inviting atmosphere. With two double gate accesses to the backyard from both sides of the home, this property offers incredible convenience for storing a boat, trailer, or any other toys you may have. The two-tier deck off the main floor is perfect for relaxing or hosting gatherings. Don't miss the opportunity to own this exceptional home—an absolute must-see! (id:59911)
Property Details
| MLS® Number | 40708902 |
| Property Type | Single Family |
| Amenities Near By | Golf Nearby, Hospital, Park, Place Of Worship, Playground, Public Transit, Schools, Shopping |
| Equipment Type | Water Heater |
| Parking Space Total | 5 |
| Rental Equipment Type | Water Heater |
Building
| Bathroom Total | 4 |
| Bedrooms Above Ground | 3 |
| Bedrooms Total | 3 |
| Appliances | Central Vacuum, Dishwasher, Dryer, Refrigerator, Stove, Washer, Garage Door Opener |
| Architectural Style | 2 Level |
| Basement Development | Finished |
| Basement Type | Full (finished) |
| Constructed Date | 2002 |
| Construction Style Attachment | Detached |
| Cooling Type | Central Air Conditioning |
| Exterior Finish | Brick, Vinyl Siding |
| Foundation Type | Poured Concrete |
| Half Bath Total | 1 |
| Heating Fuel | Natural Gas |
| Heating Type | Forced Air |
| Stories Total | 2 |
| Size Interior | 2,632 Ft2 |
| Type | House |
| Utility Water | Municipal Water |
Parking
| Attached Garage |
Land
| Acreage | No |
| Land Amenities | Golf Nearby, Hospital, Park, Place Of Worship, Playground, Public Transit, Schools, Shopping |
| Landscape Features | Lawn Sprinkler, Landscaped |
| Sewer | Municipal Sewage System |
| Size Depth | 109 Ft |
| Size Frontage | 52 Ft |
| Size Total | 0|under 1/2 Acre |
| Size Total Text | 0|under 1/2 Acre |
| Zoning Description | R5 |
Interested in 11 Acorn Way, Cambridge, Ontario N1R 8M3?

Robyn Veber
Salesperson
(519) 740-7230
robynveber.ca/
1400 Bishop St. N, Suite B
Cambridge, Ontario N1R 6W8
(519) 740-3690
(519) 740-7230
