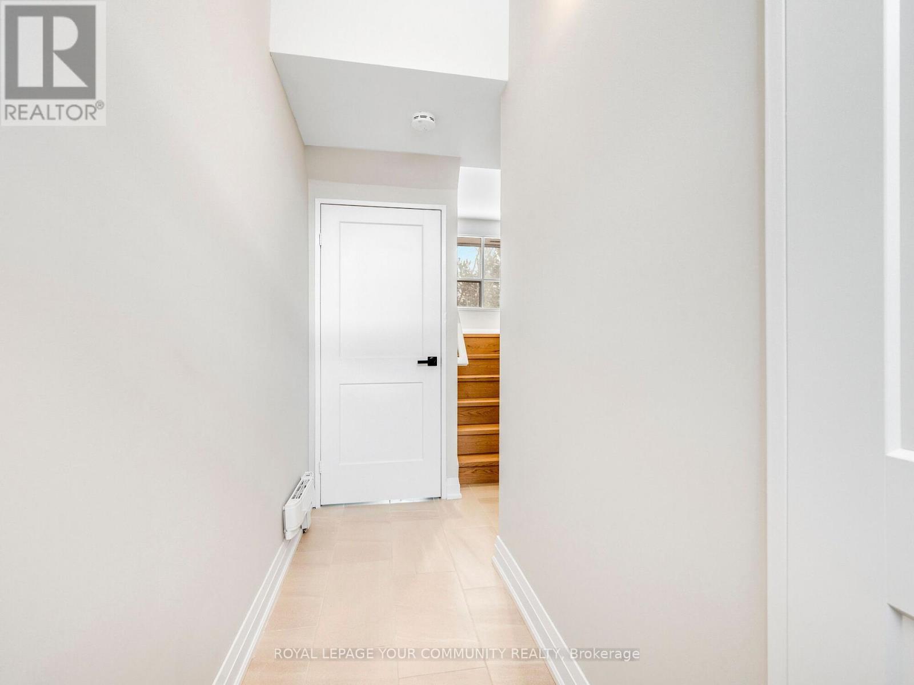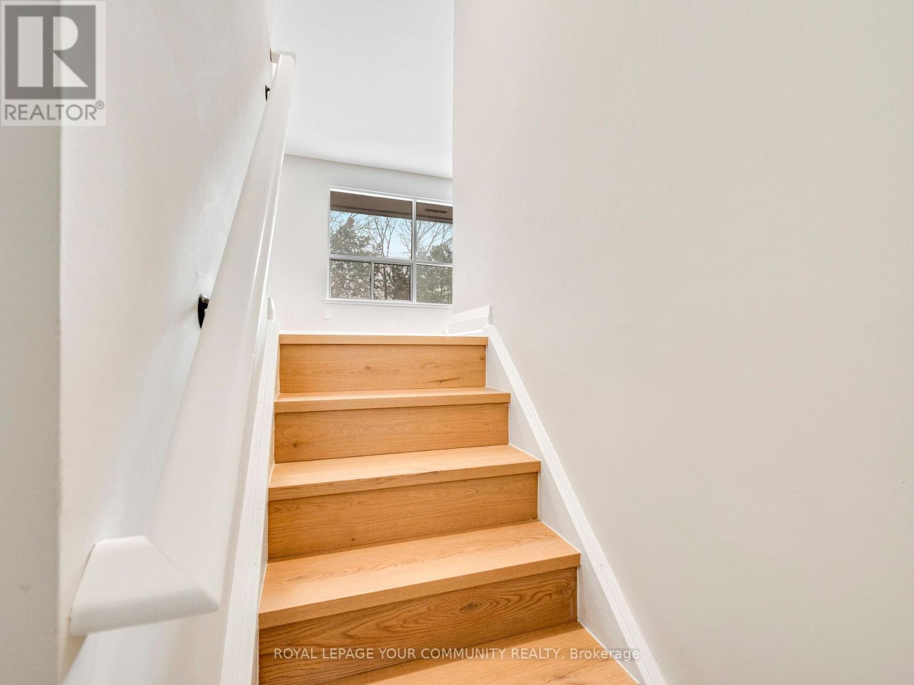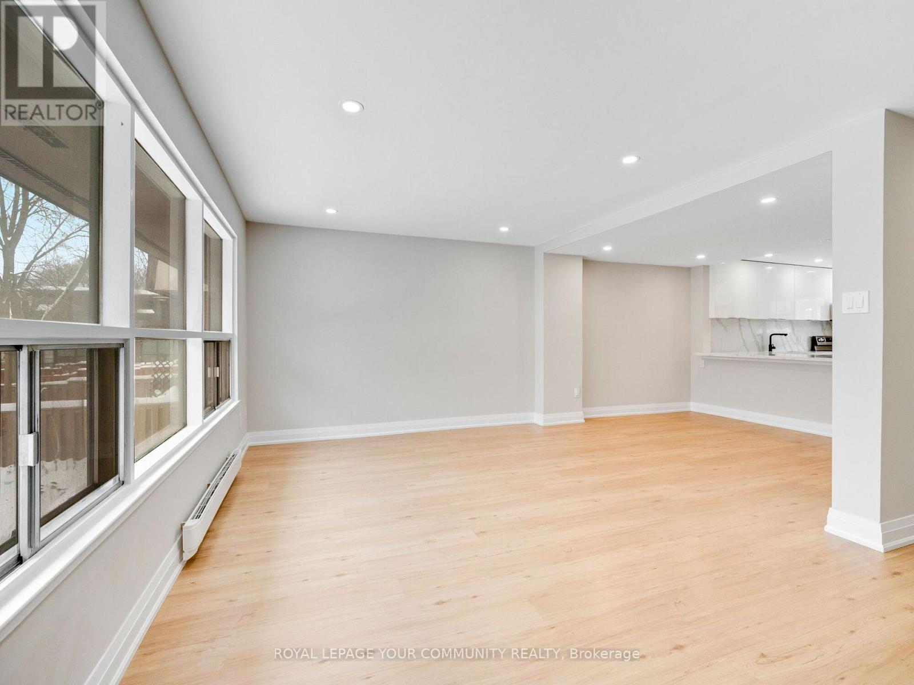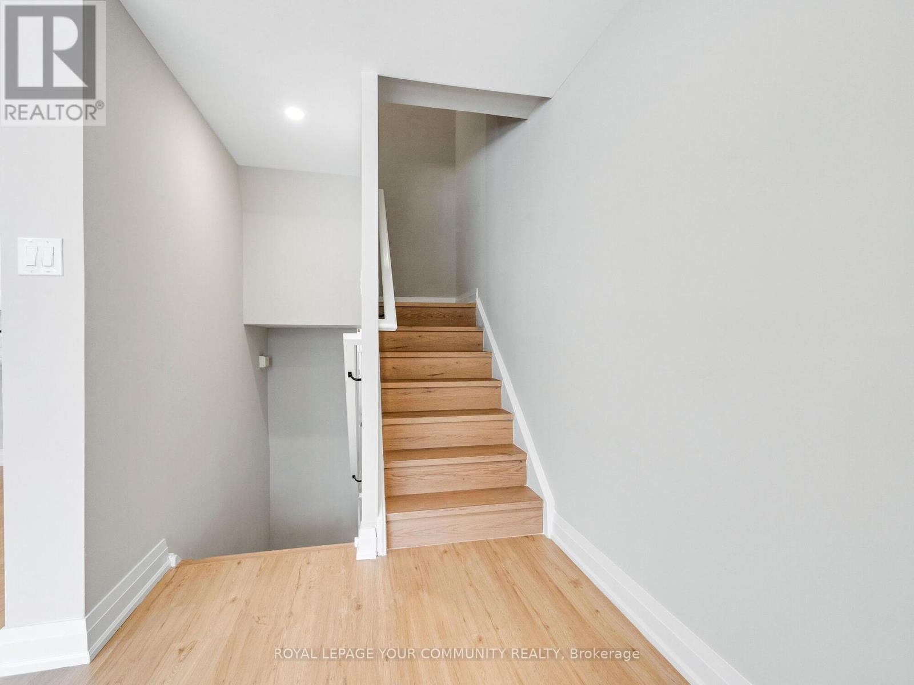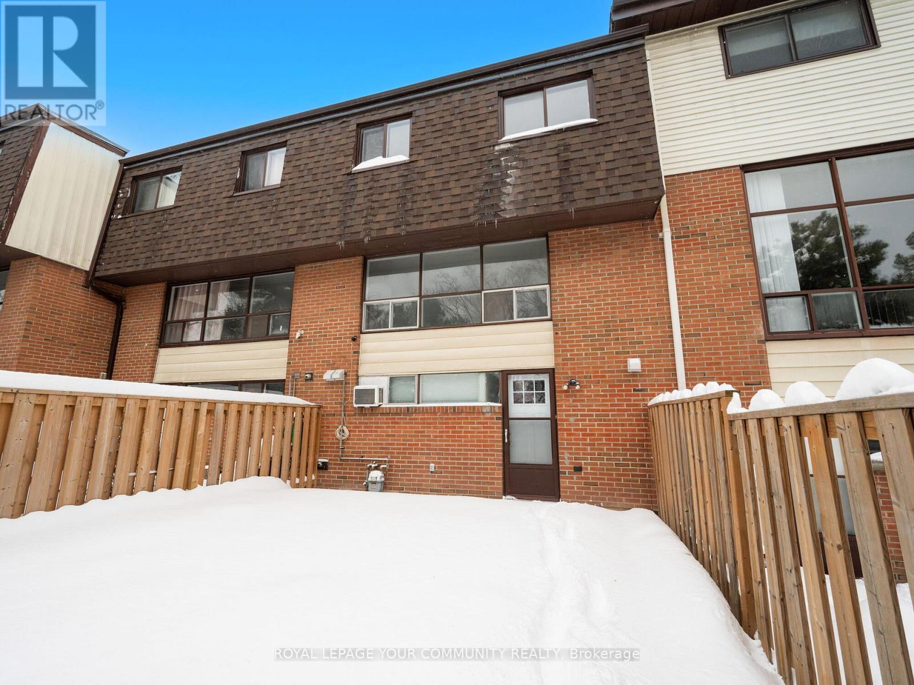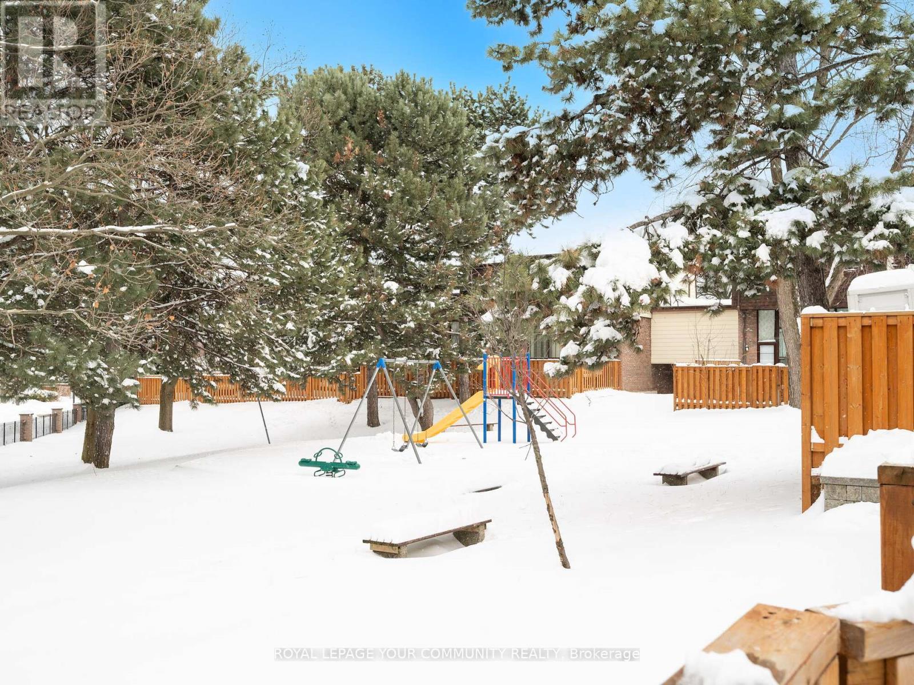$699,900Maintenance, Common Area Maintenance, Insurance, Water
$483.25 Monthly
Maintenance, Common Area Maintenance, Insurance, Water
$483.25 MonthlyDelightful Residence! Step Into This Stunning 4+1 Bedroom, 3 Full Bathroom Timeless Townhome In Central Mississauga! This Gem Boasts A Modern Open-Concept Layout Designed For Both Style And Functionality. From The Moment You Enter the Foyer, You'll Be Captivated By The Bright Living Space Overlooking the Private Backyard. Approximately 1,400 Sf Total Living Space Designed For Comfort and Efficiency; New Vinyl Flooring with the Hardwood Look and Feel Throughout Main, 2nd & 3rd Floor; Smooth Ceilings, Updated Bathrooms; Modern Kitchen with Quartz Countertops & Backsplash, Stainless Steel Appliances, Custom Cabinetry, This Kitchen Is The Heart Of The Home with a Perfect Up to 6 Person Dining Space, Perfect For Entertaining Or Quiet Family Meals! Enjoy Seamless Flow Between The Living And Dining Area Upgraded LED Pot Lights. Retreat To 4 Generously Sized Bedrooms on the Upper Floor With the additional convenience of a Stacked Washer/Dryer in the Hallway. Finished Walk-Out Basement Includes New Custom Cabinetry Kitchenette with Bathroom Ensuite in the Additional Primary Bedroom and Washer/Dryer Laundry Combo in the Lower Level Landing Area. A Versatile Private Space Separate from the Main Level, Ideal For An In-Law Suite.! Enjoy Garden Living In the Privately Fenced Backyard, Perfect For Summer BBQs, Prime Location, Situated In A Desirable Neighborhood Close To Top-Rated Schools, Parks, Shopping, Dining, Transit Options & Square One Mall. Common Elements include An Outdoor Pool, Children Park Area, Private Trails with access to Hurontario. Move-in Family Ready Home. Don't Miss The Chance To Own This Exceptional Townhome. (id:54662)
Property Details
| MLS® Number | W11976784 |
| Property Type | Single Family |
| Neigbourhood | Fairview |
| Community Name | Mississauga Valleys |
| Amenities Near By | Park, Place Of Worship |
| Community Features | Pet Restrictions, Community Centre |
| Features | Conservation/green Belt, Carpet Free, In Suite Laundry, In-law Suite |
| Parking Space Total | 1 |
Building
| Bathroom Total | 3 |
| Bedrooms Above Ground | 4 |
| Bedrooms Below Ground | 1 |
| Bedrooms Total | 5 |
| Amenities | Visitor Parking |
| Appliances | Dryer, Microwave, Refrigerator, Stove, Washer |
| Basement Development | Finished |
| Basement Features | Separate Entrance, Walk Out |
| Basement Type | N/a (finished) |
| Cooling Type | Wall Unit |
| Exterior Finish | Brick, Steel |
| Fire Protection | Smoke Detectors |
| Flooring Type | Vinyl, Ceramic |
| Foundation Type | Block |
| Heating Fuel | Electric |
| Heating Type | Baseboard Heaters |
| Stories Total | 2 |
| Size Interior | 1,400 - 1,599 Ft2 |
| Type | Row / Townhouse |
Parking
| Garage |
Land
| Acreage | No |
| Fence Type | Fenced Yard |
| Land Amenities | Park, Place Of Worship |
| Zoning Description | Rm5 |
Interested in 11 - 180 Mississauga Valley Boulevard, Mississauga, Ontario L5A 3M2?
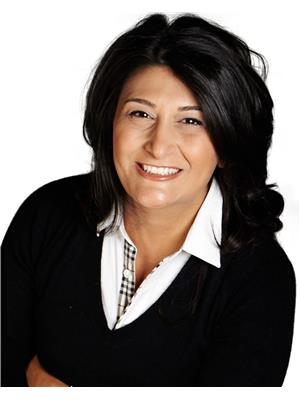
Barbara Dicenso
Broker
(416) 433-4933
www.strategicmove.ca/
@strategic1/
131 Woodbridge Avenue
Woodbridge, Ontario L4L 2S6
(905) 832-6656
(905) 832-6918


