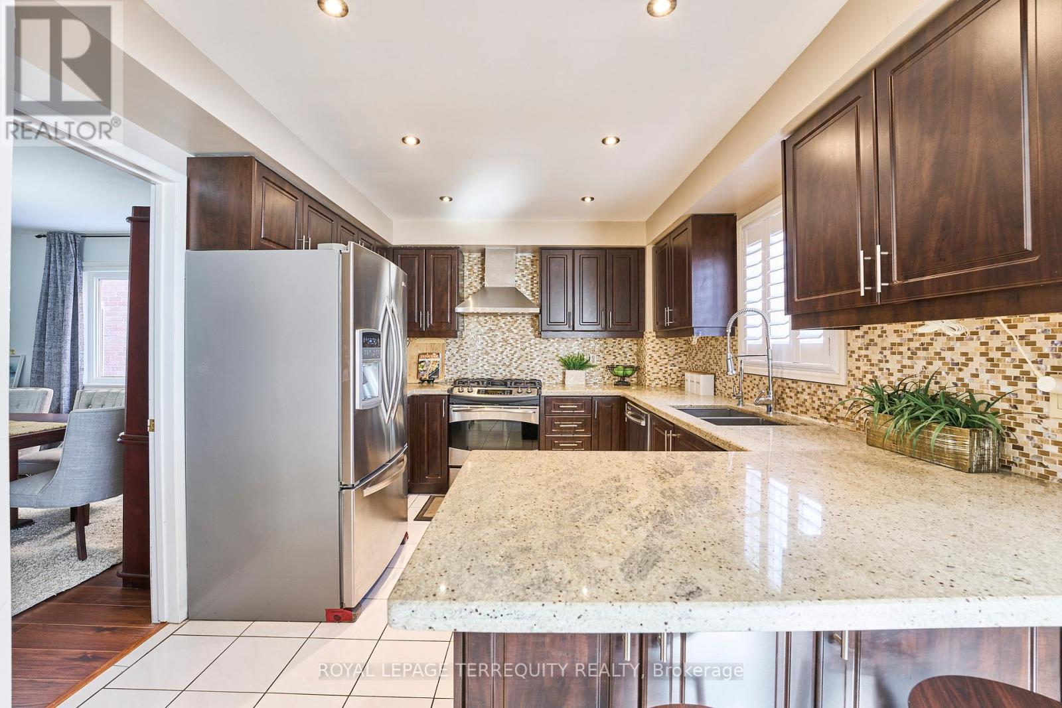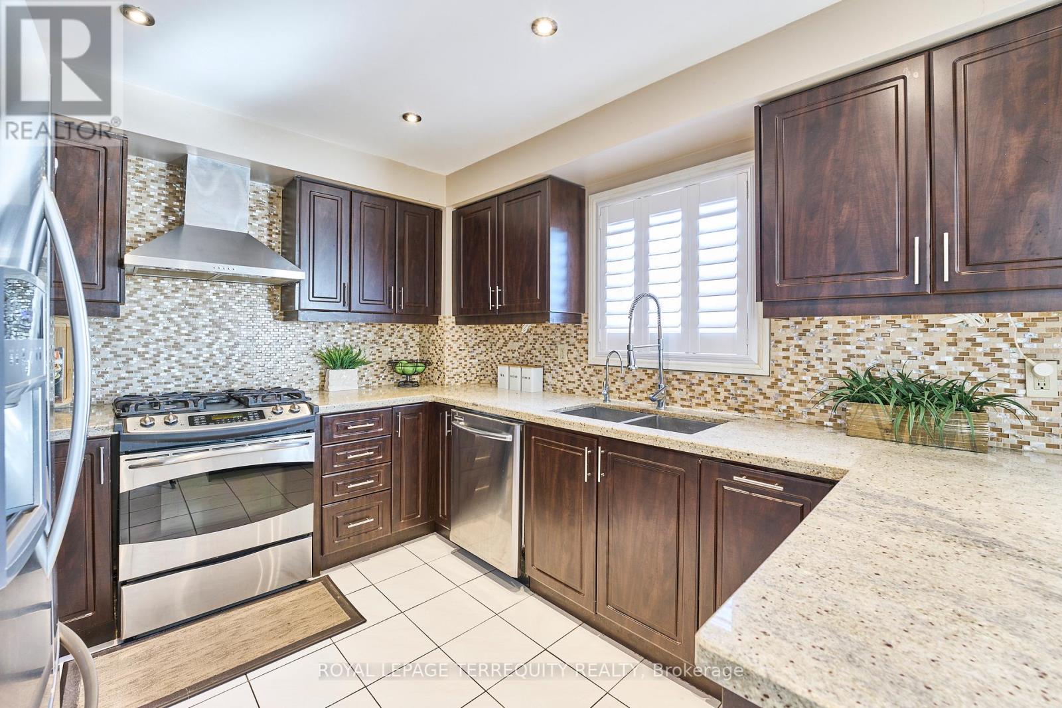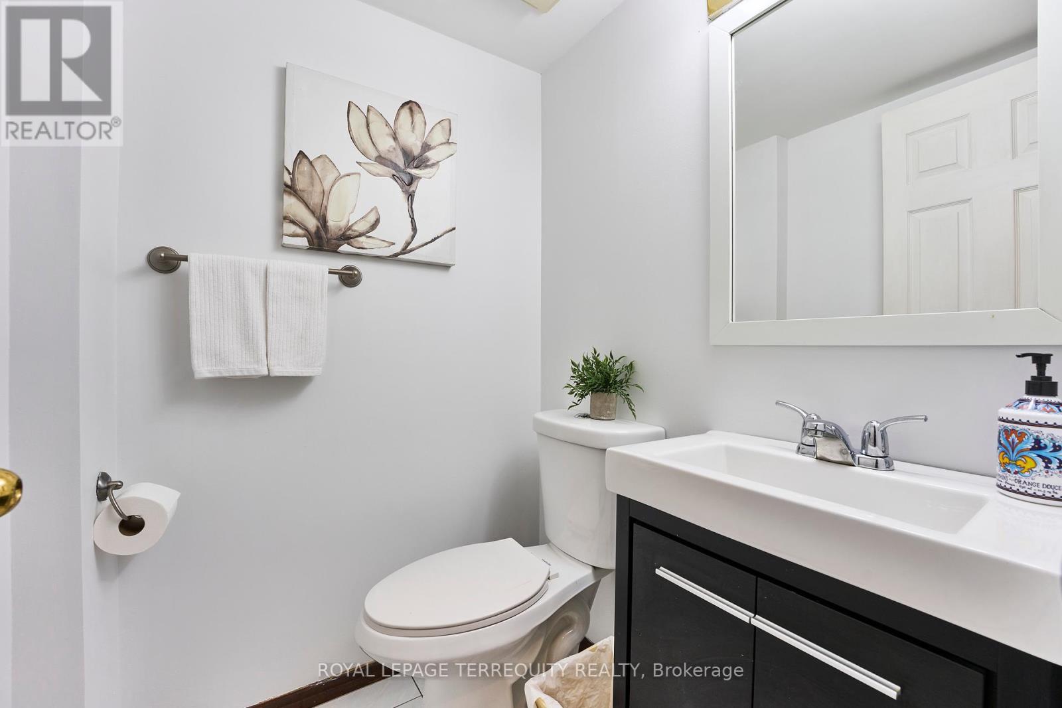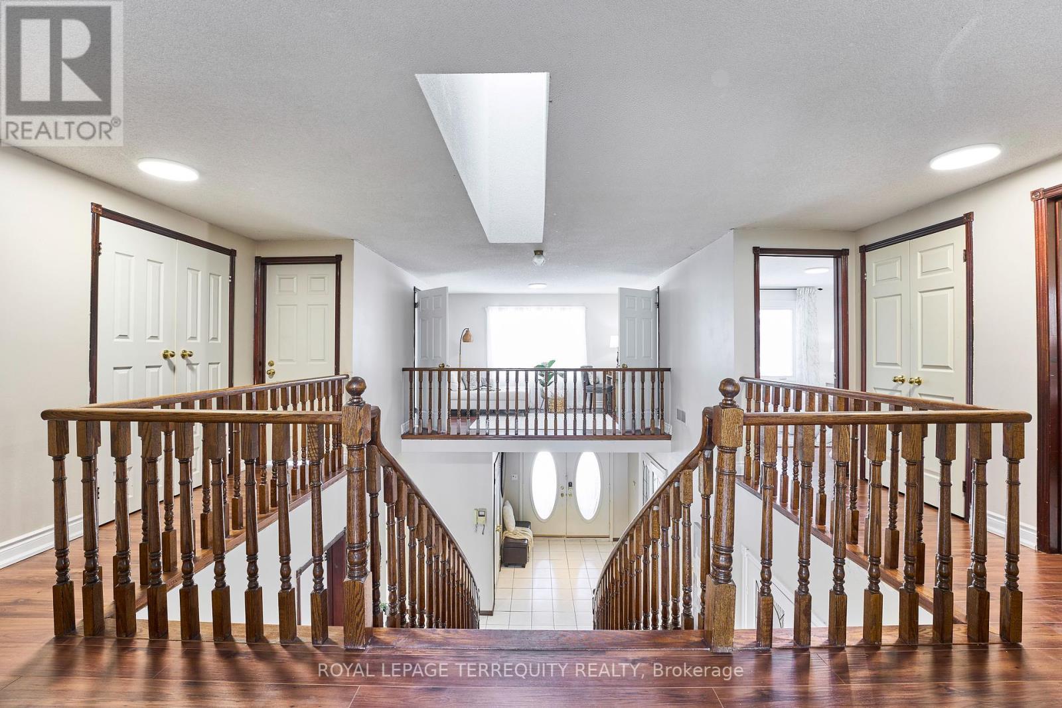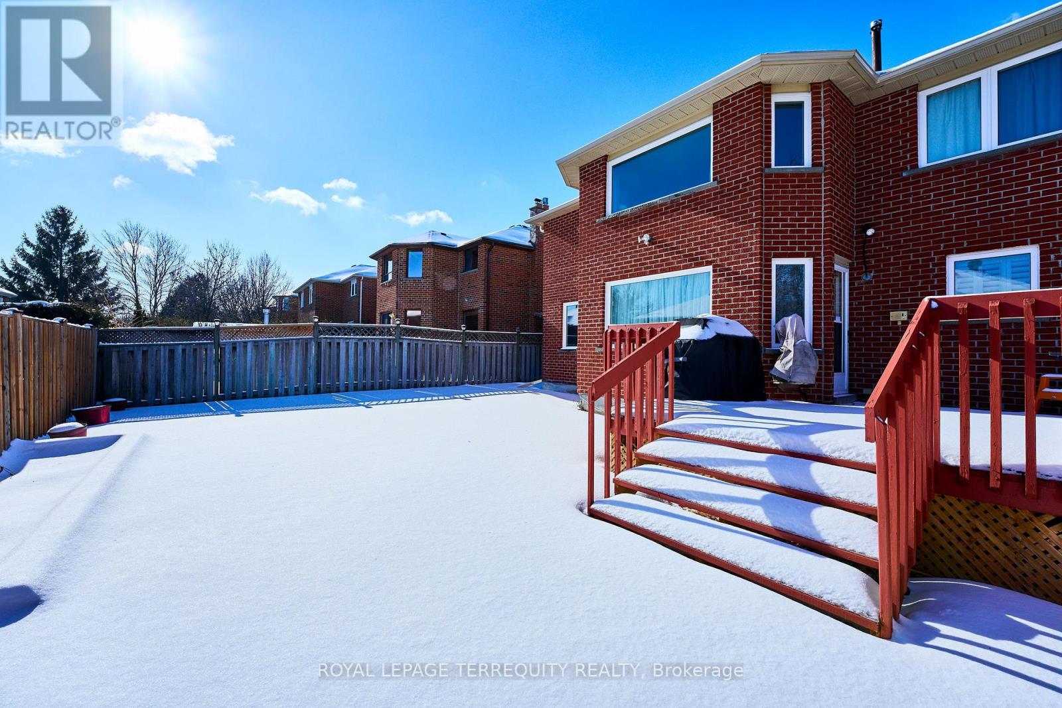$1,549,900
Your opportunity to live in one of most desirable communities is here. The grand staircase and large foyer really give off a welcoming feel once you enter the home. With 3100 st ft of living space (MPAC) plus the finished basement, the options are endless for you to make this home your own. A large separate living room and dining room makes it easy to entertain guests, while the eat-in kitchen offers a casual, family-friendly space. The family room offers a stone fireplace leaving you feeling cozy while watching TV or reading your favorite book. Bonus - a Separate Den provide for privacy for those busy meetings or homework. Head upstairs to the spacious Primary Bedroom which includes a walk-in closet, vanity area, en-suite with separate shower and tub. The rest of the bedrooms are well-appointed, providing for plenty of space for furniture. The basement offers a separate kitchen, bedroom, and bathroom making it perfect for guests, older kids, or even creating a separate living space. It really adds a lot of versatility to the home. With ample storage including 2 additional closets in the basement plus a cold cellar, this home as so much space and potential you won't want to miss seeing it for yourself. Entrance from the garage provides for a great mud room and laundry room, with a separate entrance from the outside. The garage also has a door to the outside so you do not have to access the home when doing outside work. Lastly, the backyard has a deck off the kitchen and fully hardscaped creating a maintenance free backyard. Head to the local park just a short walk across the street to enjoy nature. Shingles and Windows replaced approx 2019. (id:54662)
Property Details
| MLS® Number | E11966012 |
| Property Type | Single Family |
| Community Name | Rougemount |
| Features | Carpet Free |
| Parking Space Total | 4 |
Building
| Bathroom Total | 4 |
| Bedrooms Above Ground | 4 |
| Bedrooms Below Ground | 1 |
| Bedrooms Total | 5 |
| Appliances | Dishwasher, Dryer, Refrigerator, Stove, Washer, Window Coverings |
| Basement Development | Finished |
| Basement Type | N/a (finished) |
| Construction Style Attachment | Detached |
| Cooling Type | Central Air Conditioning |
| Exterior Finish | Brick |
| Fireplace Present | Yes |
| Flooring Type | Ceramic, Laminate, Hardwood |
| Foundation Type | Unknown |
| Half Bath Total | 1 |
| Heating Fuel | Natural Gas |
| Heating Type | Forced Air |
| Stories Total | 2 |
| Size Interior | 3,000 - 3,500 Ft2 |
| Type | House |
| Utility Water | Municipal Water |
Parking
| Attached Garage | |
| Garage |
Land
| Acreage | No |
| Sewer | Sanitary Sewer |
| Size Depth | 108 Ft ,3 In |
| Size Frontage | 49 Ft ,3 In |
| Size Irregular | 49.3 X 108.3 Ft |
| Size Total Text | 49.3 X 108.3 Ft |
Interested in 1093 Rouge Valley Drive, Pickering, Ontario L1V 5R7?

Anna Panacci
Broker
(888) 766-4456
www.annapanacci.ca/
www.facebook.com/profile.php?id=61561726702621
www.ca.linkedin.com/in/annapanaccihomes
3000 Garden St #101a
Whitby, Ontario L1R 2G6
(905) 493-5220
(905) 493-5221






