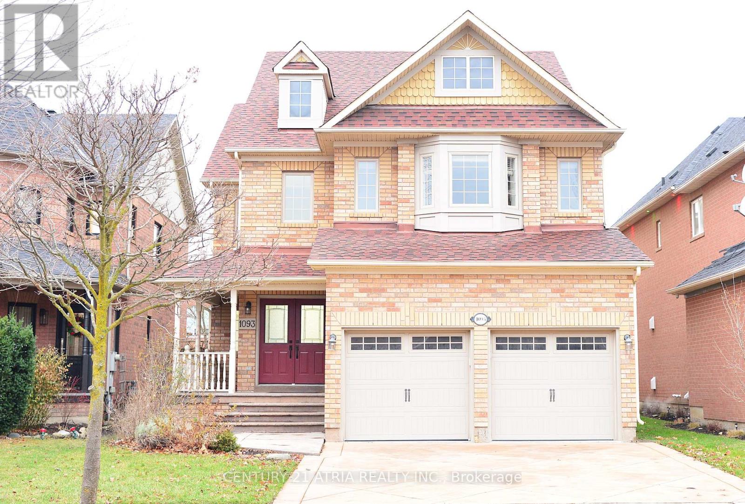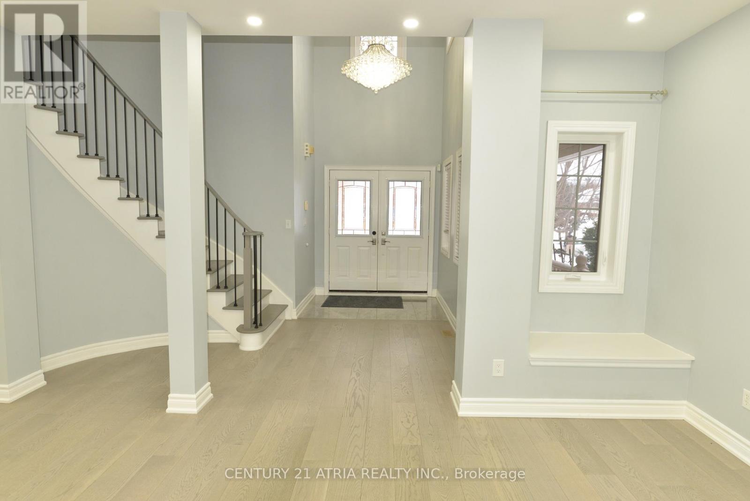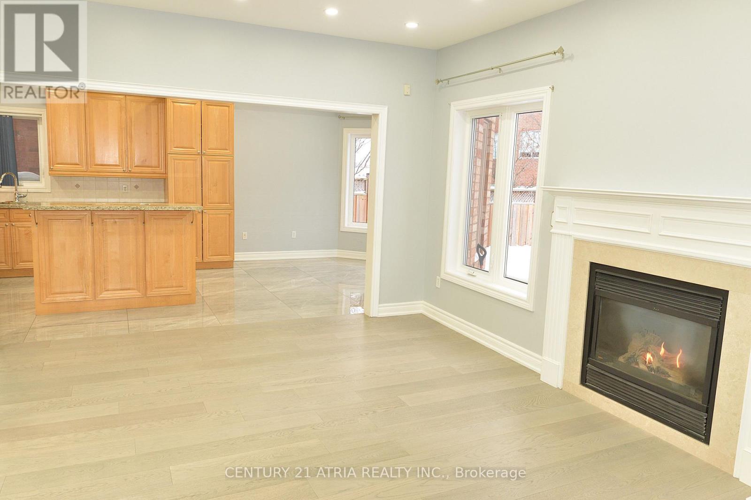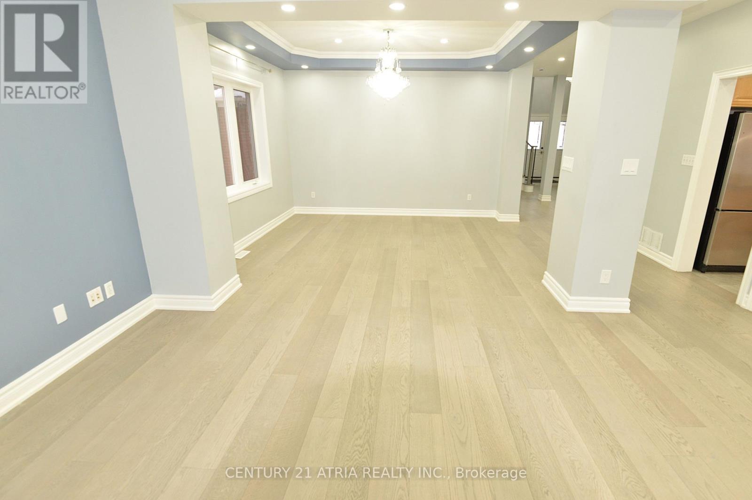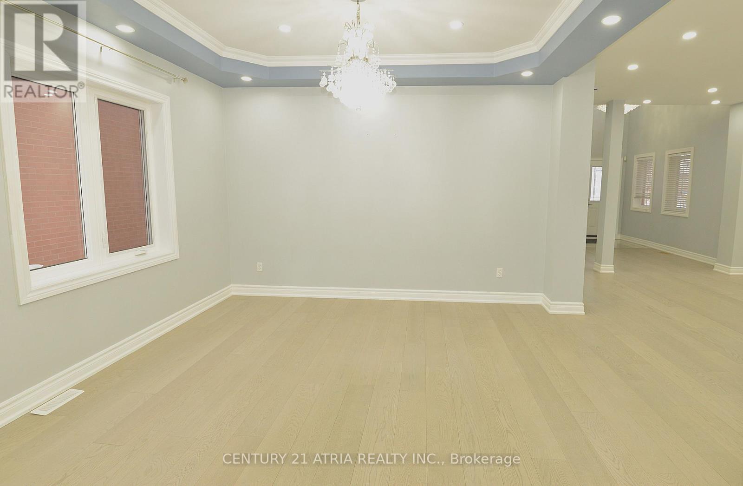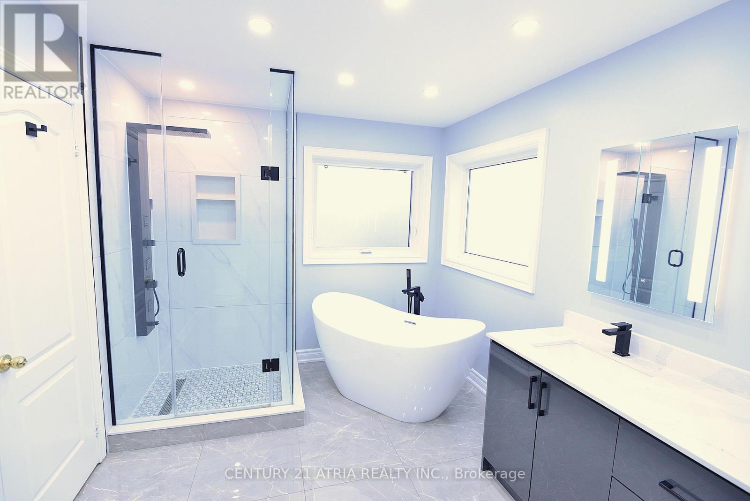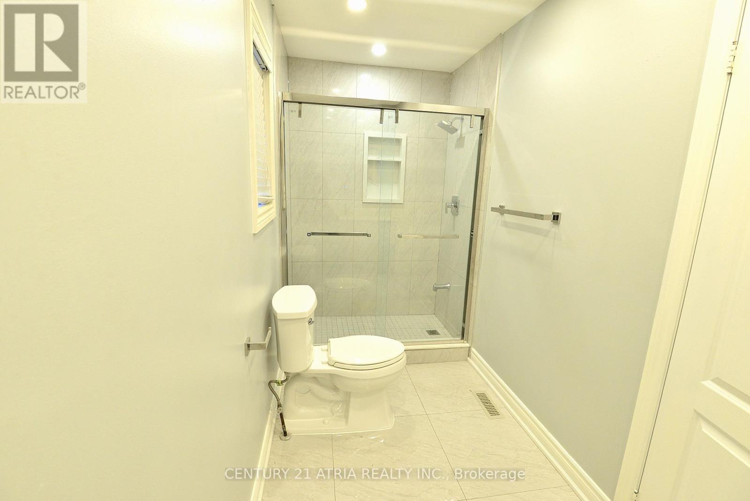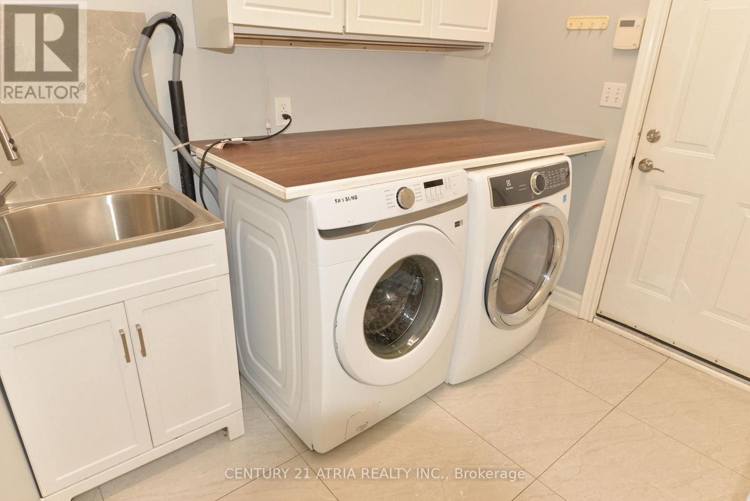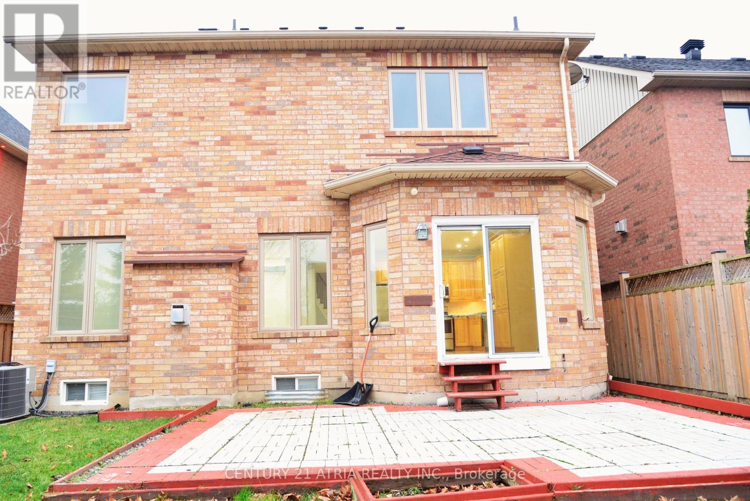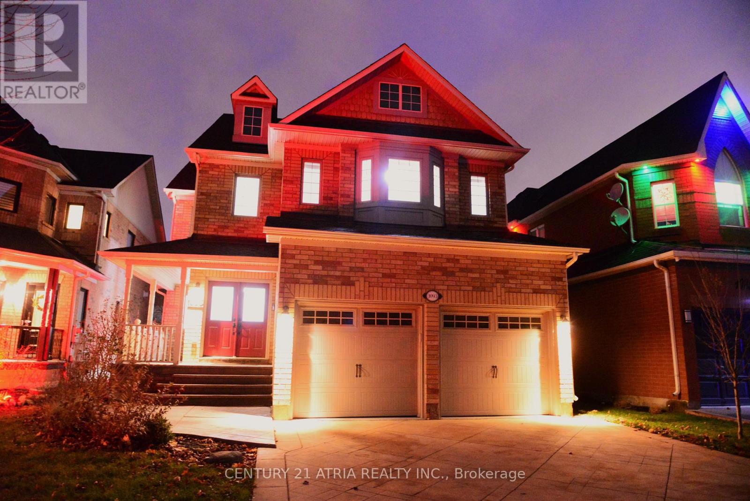$1,550,000
Presenting 1093 Lamplight Way, a 2970 Sq Ft open concept stunning luxury home in the prestigious Meadowvale Village, With a total living area of 4300 Sq Ft including the basement. A 2 Storied Detached Home with 4 + 2 Bedroom and 4 washrooms. A Grand Double Door Entrance w/ Gorgeous Chandelier, 3 Large Windows, & Stunning 18ft Open Ceiling Foyer. A totally open concept main floor w/New Hardwood (2022) & New Porcelain Tiles (2022), 9ft Ceiling with Pot Lights. Family Room w/ Gas Fireplace, and a Delightful Kitchen w/ Granite Countertops & Centre Island. The 2nd Floor Offers a Spacious Layout and a Primary Bedroom which Includes a 5-Pc Bath w/ Modern Design. The Laundry Located on Main Level. Inside Access To Garage. With CVAC throughout the house. Basement is Professionally Finished with New Laminate Floors, 2 Large Bedrooms in the bsmt with 4 pcs Washroom, Walk-in Closet, & Storage. Basement Separate Entrance is Possible to Create. W/O to Patio in the backyard & Fenced backyard with a 4 seater glider garden chair and a garden shed. Very Bright Property with Lots of Natural Sunlight with around 125K spent on Renovation. 200 Amp Service, Roof (2018), A/C (2018), Windows (2017). Close to Transit, Hwy 401, 407 & 403. Great Schools in walking distance, Popular Local Restaurants & Shops, 3 mins drive to Heartland Mall & Many More Amenities in the vicinity. A very convenient location in Mississauga Village. Home Inspection Report Available upon request. Extras: S/S Fridge, Stove, Vent with Microwave, Dishwasher, Washer & Dryer, Central A/C, CVAC, All Electric Light Fixtures, Blinds (as is), GDO & Remote, Garden Shed. (id:54662)
Property Details
| MLS® Number | W11978380 |
| Property Type | Single Family |
| Neigbourhood | Meadowvale Village |
| Community Name | Meadowvale Village |
| Amenities Near By | Park, Public Transit, Schools |
| Equipment Type | Water Heater - Gas |
| Features | Flat Site, Carpet Free, In-law Suite |
| Parking Space Total | 4 |
| Rental Equipment Type | Water Heater - Gas |
| Structure | Patio(s), Porch, Shed |
| View Type | View |
Building
| Bathroom Total | 4 |
| Bedrooms Above Ground | 4 |
| Bedrooms Below Ground | 2 |
| Bedrooms Total | 6 |
| Amenities | Fireplace(s) |
| Appliances | Garage Door Opener Remote(s), Central Vacuum |
| Basement Development | Finished |
| Basement Features | Apartment In Basement |
| Basement Type | N/a (finished) |
| Construction Style Attachment | Detached |
| Cooling Type | Central Air Conditioning |
| Exterior Finish | Brick, Brick Facing |
| Fireplace Present | Yes |
| Fireplace Total | 1 |
| Flooring Type | Hardwood, Laminate, Ceramic |
| Foundation Type | Poured Concrete |
| Half Bath Total | 1 |
| Heating Fuel | Natural Gas |
| Heating Type | Forced Air |
| Stories Total | 2 |
| Size Interior | 2,500 - 3,000 Ft2 |
| Type | House |
Parking
| Garage |
Land
| Acreage | No |
| Fence Type | Fenced Yard |
| Land Amenities | Park, Public Transit, Schools |
| Sewer | Sanitary Sewer |
| Size Depth | 114 Ft ,3 In |
| Size Frontage | 39 Ft ,4 In |
| Size Irregular | 39.4 X 114.3 Ft |
| Size Total Text | 39.4 X 114.3 Ft|under 1/2 Acre |
| Zoning Description | Rg4 (12) |
Utilities
| Cable | Available |
| Sewer | Installed |
Interested in 1093 Lamplight Way, Mississauga, Ontario L5W 1J3?
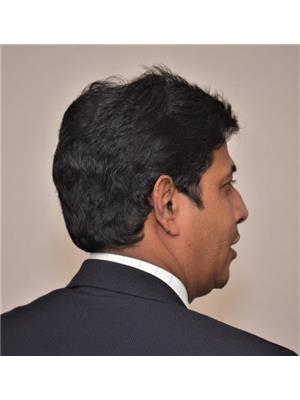
Joachim Victor Gomes
Salesperson
(416) 697-0664
C200-1550 Sixteenth Ave Bldg C South
Richmond Hill, Ontario L4B 3K9
(905) 883-1988
(905) 883-8108
www.century21atria.com/
