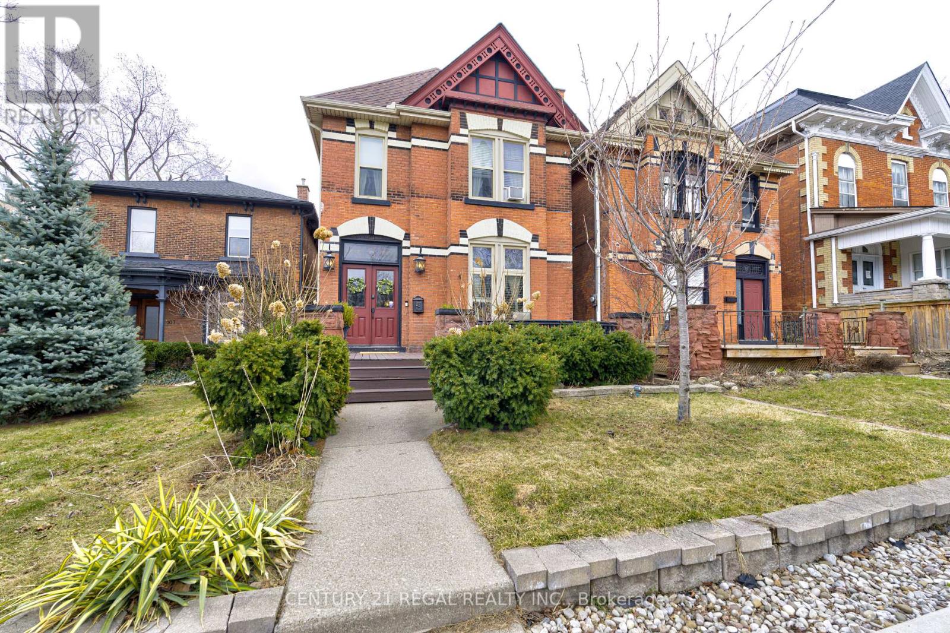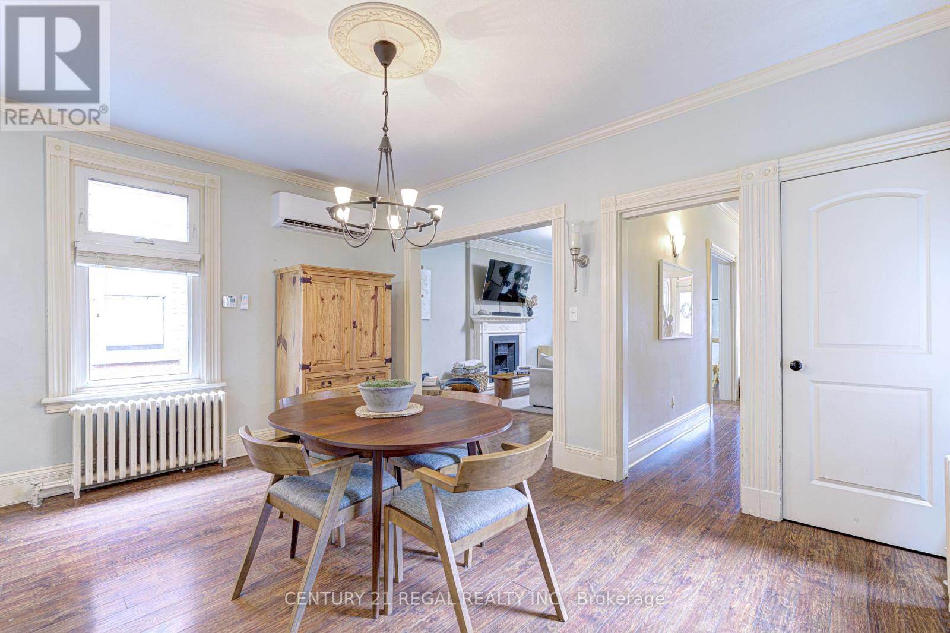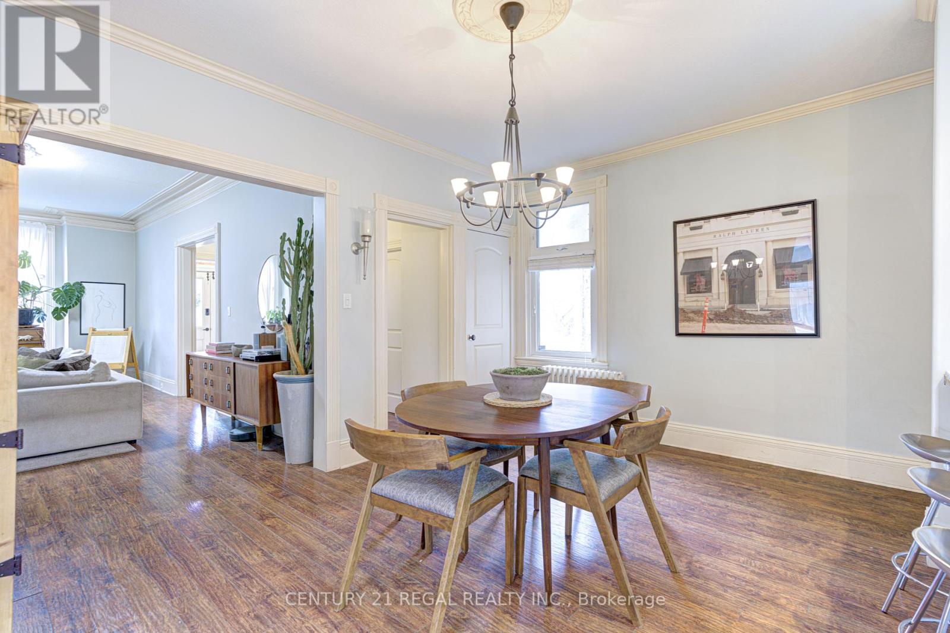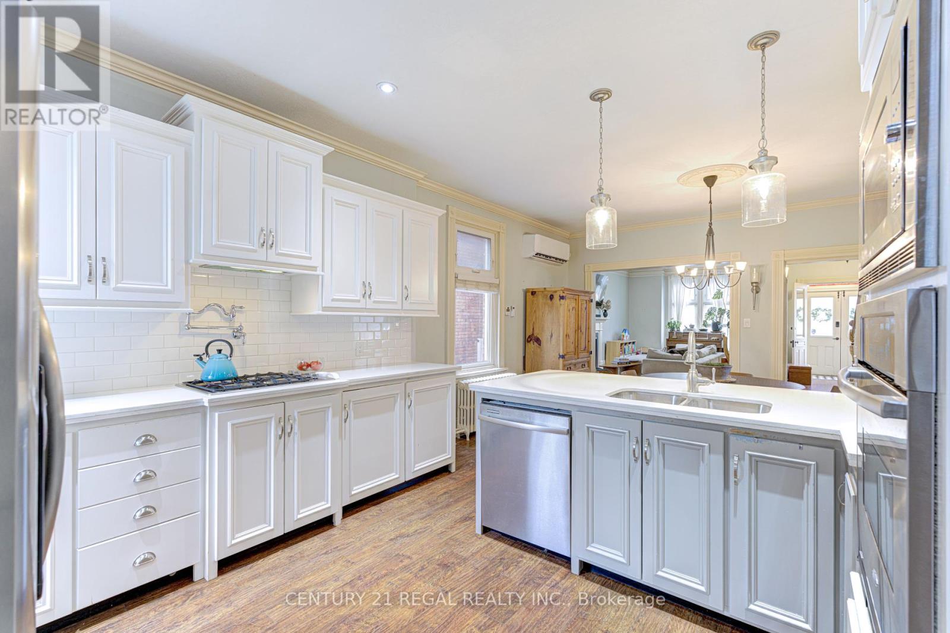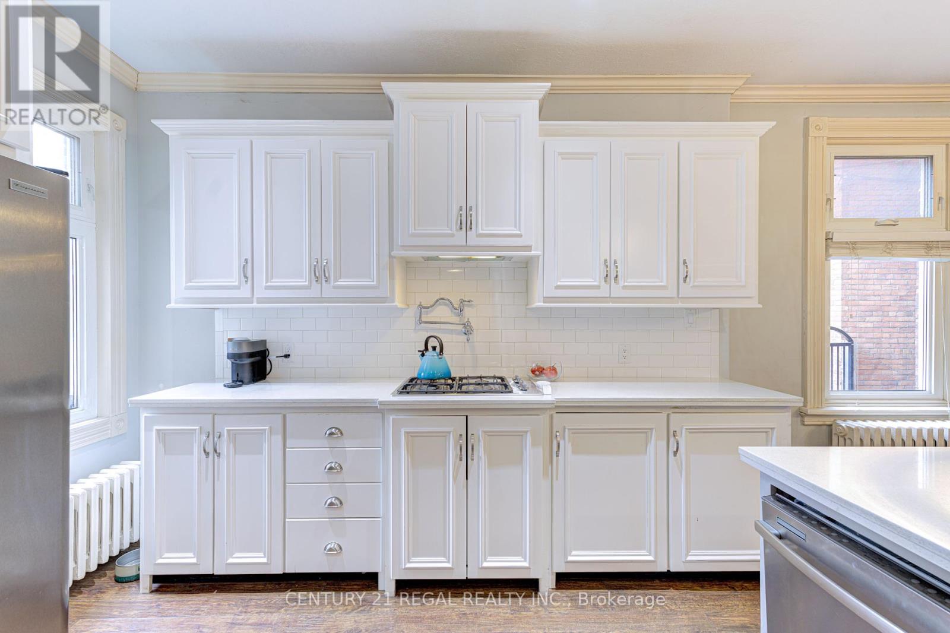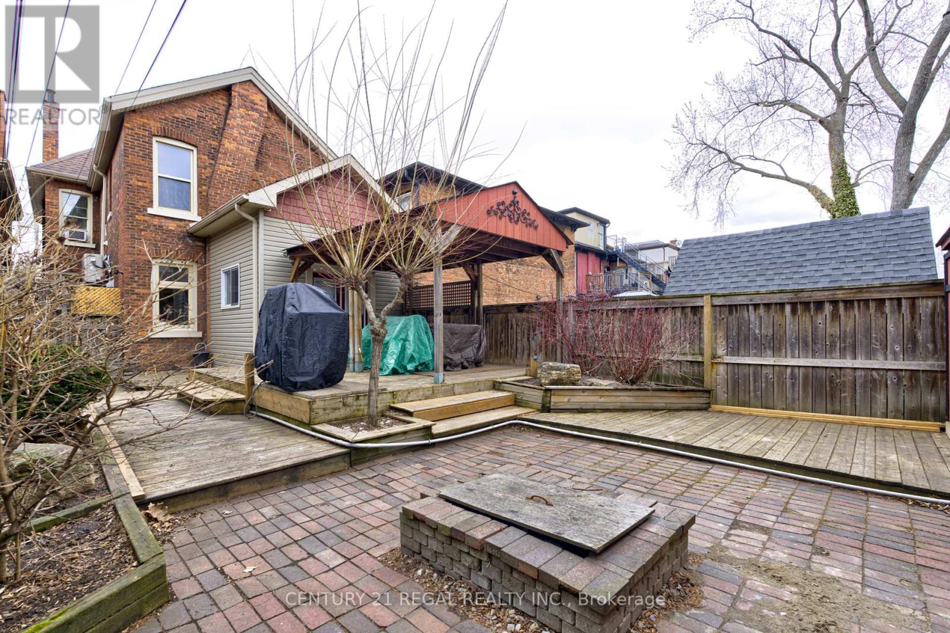$749,900
Come View this Grand Victorian Home filled with Original Charm and Modern Upgrades. Large Living Room Boasts High ~10ft Ceilings. Open Concept Kitchen with Many Great Features Including Breakfast Bar, Stainless Steel Appliances, Wall Oven & Microwave, Gas Stove, Pot Filler. Large Open Concept Dining Area. Large Master Bedroom has Over 9ft Ceilings and Wall to Wall Built-in Closet. Primary Bathroom has Claw Foot Tub, Large Walk-in Shower. Enjoy the Secondary Staircase at Rear of House. Enjoy your Backyard Oasis with Large Gazebo , Gas Line for BBQ, and Interlocking Pathways. Large Shed for All your Storage Needs. 2 Car Parking at Rear off Laneway. (id:54662)
Property Details
| MLS® Number | X12042946 |
| Property Type | Single Family |
| Neigbourhood | Stinson |
| Community Name | Stinson |
| Features | Lane, Carpet Free, Gazebo |
| Parking Space Total | 2 |
| Structure | Deck, Porch, Shed |
Building
| Bathroom Total | 2 |
| Bedrooms Above Ground | 3 |
| Bedrooms Total | 3 |
| Appliances | Dishwasher, Dryer, Microwave, Oven, Stove, Washer, Window Coverings, Refrigerator |
| Basement Development | Unfinished |
| Basement Type | N/a (unfinished) |
| Construction Style Attachment | Detached |
| Cooling Type | Wall Unit |
| Exterior Finish | Brick |
| Fire Protection | Alarm System |
| Flooring Type | Ceramic |
| Foundation Type | Stone |
| Half Bath Total | 1 |
| Heating Fuel | Natural Gas |
| Heating Type | Radiant Heat |
| Stories Total | 2 |
| Size Interior | 2,000 - 2,500 Ft2 |
| Type | House |
| Utility Water | Municipal Water |
Parking
| No Garage |
Land
| Acreage | No |
| Fence Type | Fully Fenced, Fenced Yard |
| Sewer | Sanitary Sewer |
| Size Depth | 144 Ft |
| Size Frontage | 25 Ft |
| Size Irregular | 25 X 144 Ft |
| Size Total Text | 25 X 144 Ft |
Interested in 109 Victoria Avenue S, Hamilton, Ontario L8N 2S9?
Julia Gonsalves
Broker of Record
juliagonsalves.ca/
4030 Sheppard Ave. E.
Toronto, Ontario M1S 1S6
(416) 291-0929
(416) 291-0984
www.century21regal.com/
