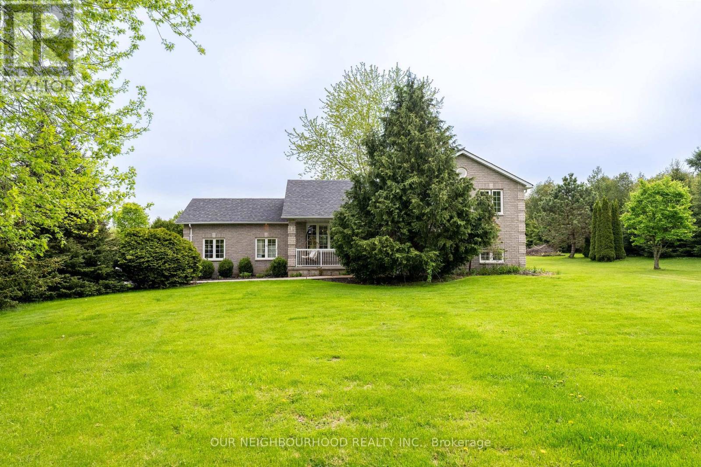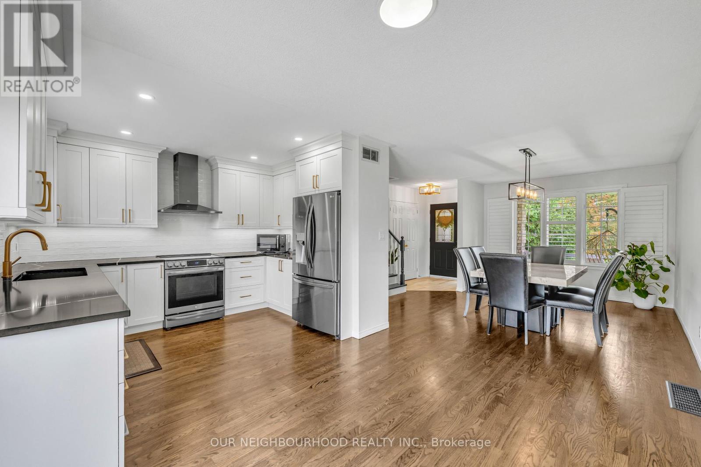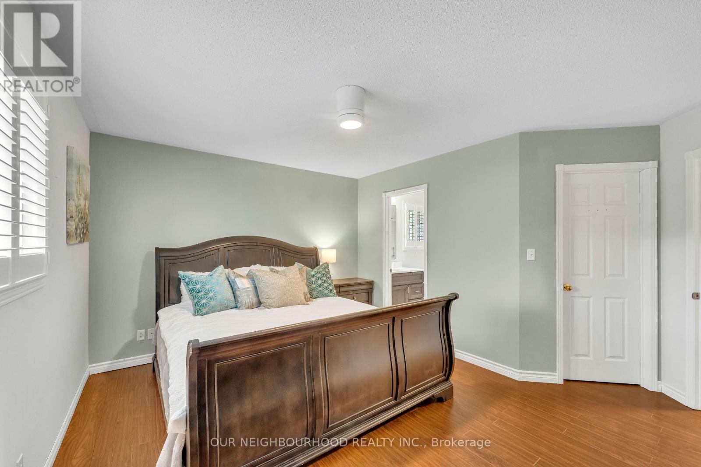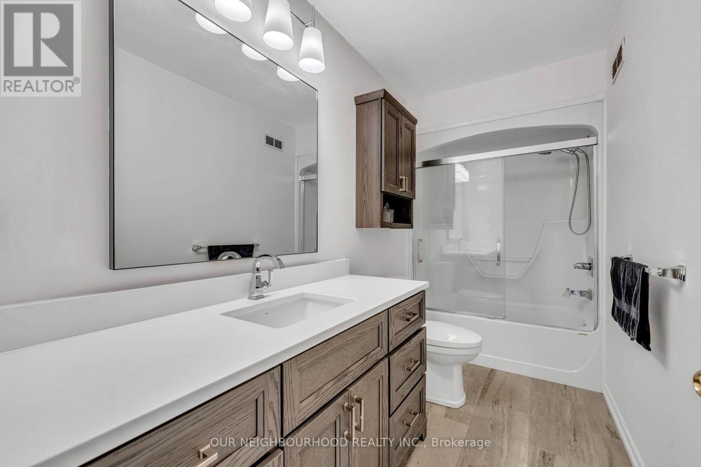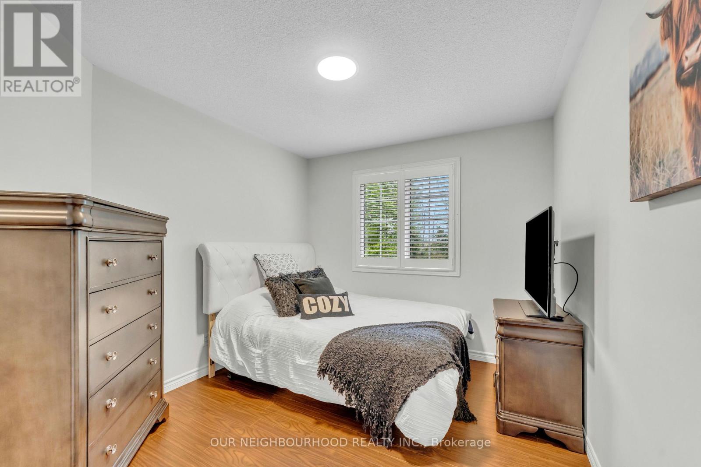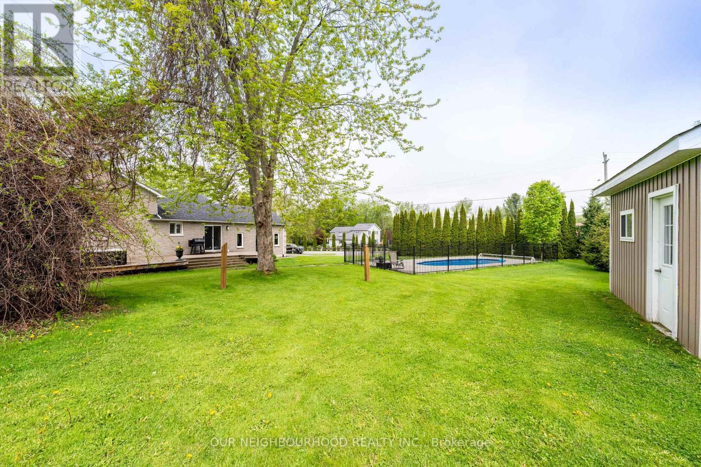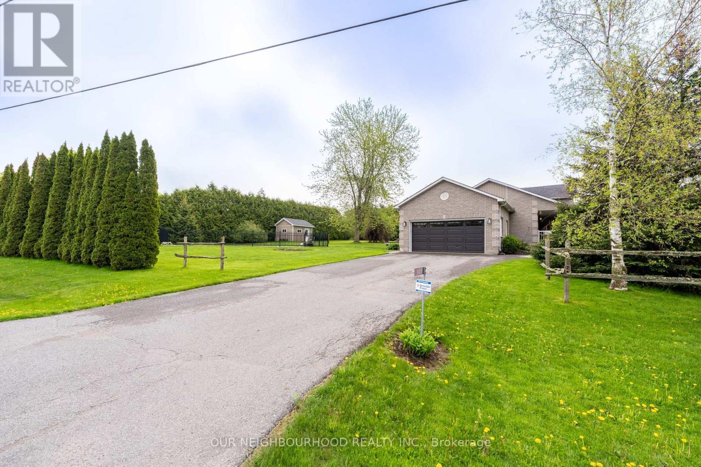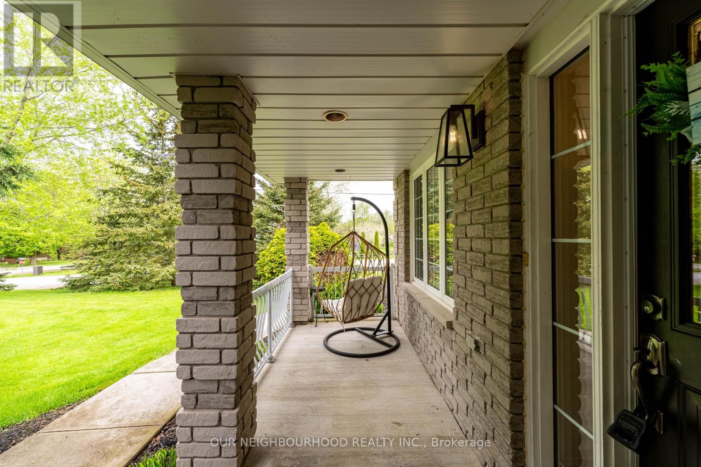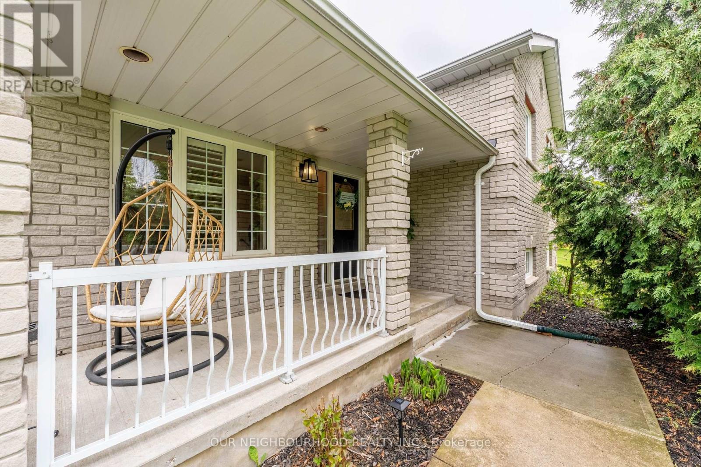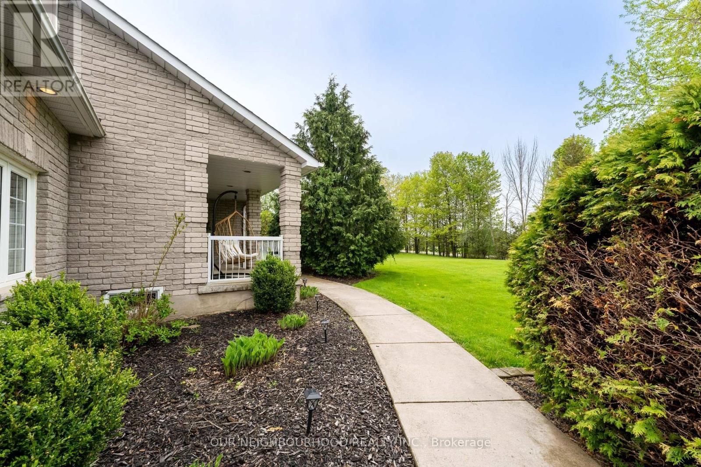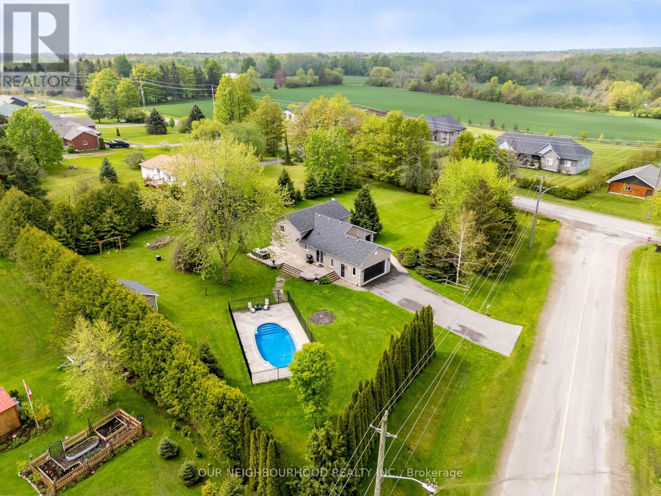$989,000
Tucked away on a nearly 1-acre corner lot in the heart of Grafton, this upgraded modern home offers the perfect blend of rural retreat and family-friendly living. Located in a welcoming neighbourhood and within walking distance to two schools, this is a home that truly checks all the boxes.Privacy abounds on this beautifully landscaped property, where mature trees and hedges frame a backyard oasis featuring an inground pool and a sprawling deck ideal for relaxing summer days and entertaining. Inside, the bright and airy main floor welcomes you with a spacious dining area and a stylish kitchen complete with built-in appliances, offset subway tile backsplash, and easy access to both the backyard and attached garage. Just a few steps down, the cozy living room with a fireplace offers the perfect place to unwind. The bedroom and bathroom provide a convenient guest suite or in-law space. Upstairs, the private primary retreat includes an updated ensuite, while two additional bedrooms and a full bath provide room for the whole family. The lower level offers even more versatility with a home office or extra bedroom and plenty of storage.All this, just moments from Lake Ontario, local amenities, and with quick access to the 401. This Grafton gem is the peaceful, private family haven you've been waiting for. (id:59911)
Property Details
| MLS® Number | X12157919 |
| Property Type | Single Family |
| Community Name | Grafton |
| Amenities Near By | Place Of Worship, Schools |
| Community Features | School Bus, Community Centre |
| Features | Irregular Lot Size |
| Parking Space Total | 6 |
| Pool Type | Inground Pool |
| Structure | Deck, Shed |
Building
| Bathroom Total | 3 |
| Bedrooms Above Ground | 3 |
| Bedrooms Below Ground | 1 |
| Bedrooms Total | 4 |
| Age | 16 To 30 Years |
| Amenities | Fireplace(s) |
| Appliances | Dishwasher, Dryer, Stove, Washer, Window Coverings, Refrigerator |
| Basement Development | Partially Finished |
| Basement Type | Full (partially Finished) |
| Construction Style Attachment | Detached |
| Construction Style Split Level | Sidesplit |
| Cooling Type | Central Air Conditioning |
| Exterior Finish | Brick |
| Fireplace Present | Yes |
| Fireplace Total | 1 |
| Foundation Type | Poured Concrete |
| Heating Fuel | Natural Gas |
| Heating Type | Forced Air |
| Size Interior | 700 - 1,100 Ft2 |
| Type | House |
| Utility Water | Municipal Water |
Parking
| Attached Garage | |
| Garage |
Land
| Acreage | No |
| Land Amenities | Place Of Worship, Schools |
| Landscape Features | Landscaped |
| Sewer | Septic System |
| Size Depth | 127 Ft ,9 In |
| Size Frontage | 260 Ft ,8 In |
| Size Irregular | 260.7 X 127.8 Ft ; Irregular |
| Size Total Text | 260.7 X 127.8 Ft ; Irregular|1/2 - 1.99 Acres |
| Zoning Description | Ru |
Utilities
| Cable | Available |
| Electricity | Installed |
Interested in 109 St Andrews Drive, Alnwick/haldimand, Ontario K0K 2G0?
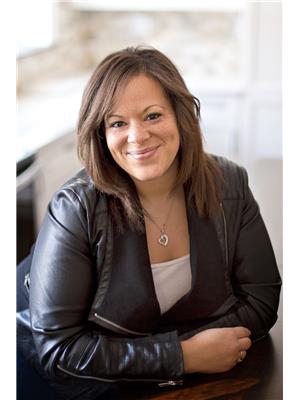
Nikki Kelly
Salesperson
1 Queen Street W Unit 101
Cobourg, Ontario K9A 1M8
(905) 373-7272
(905) 373-7212
www.onri.ca/

Jennifer Lean-Gadbois
Salesperson
www.nikkiandjennsell.ca/
1 Queen Street W Unit 101
Cobourg, Ontario K9A 1M8
(905) 373-7272
(905) 373-7212
www.onri.ca/
