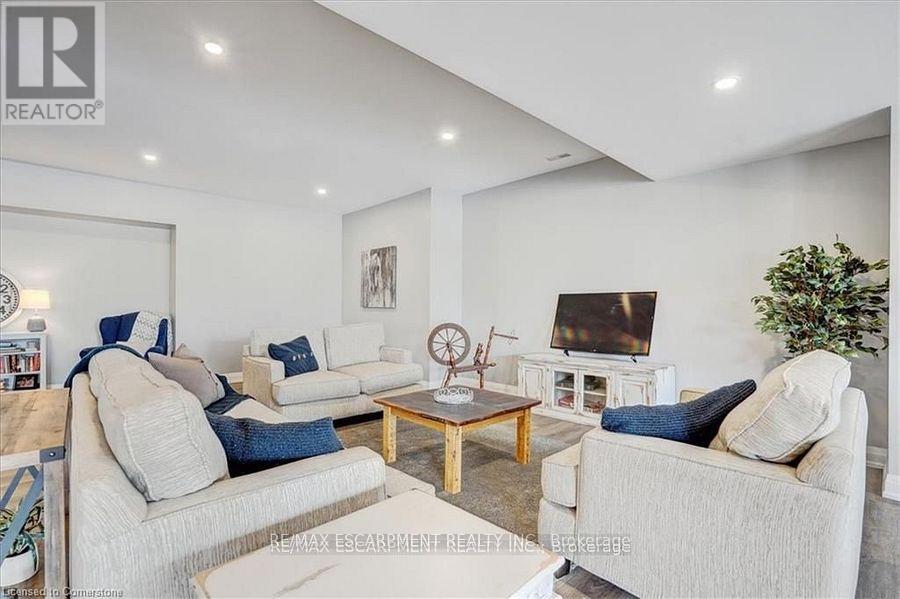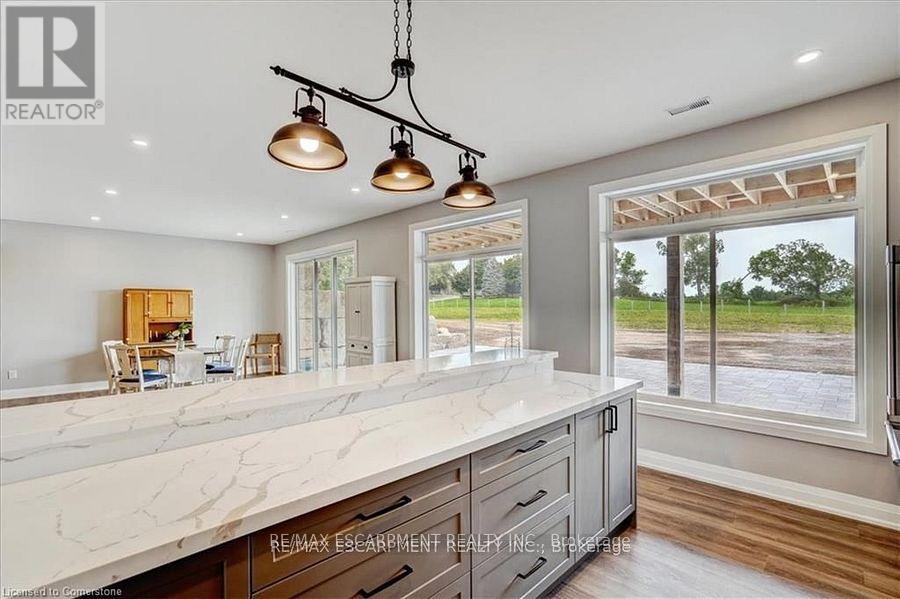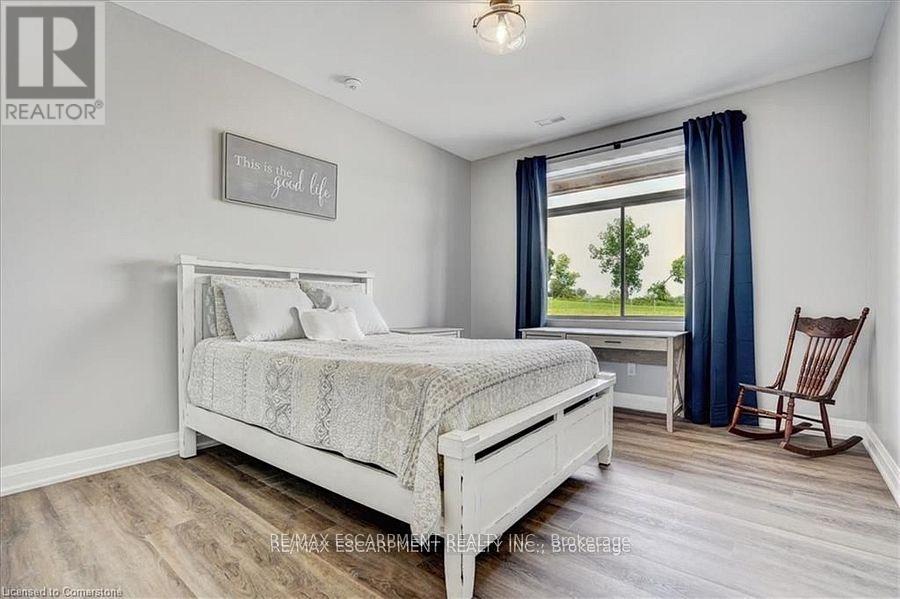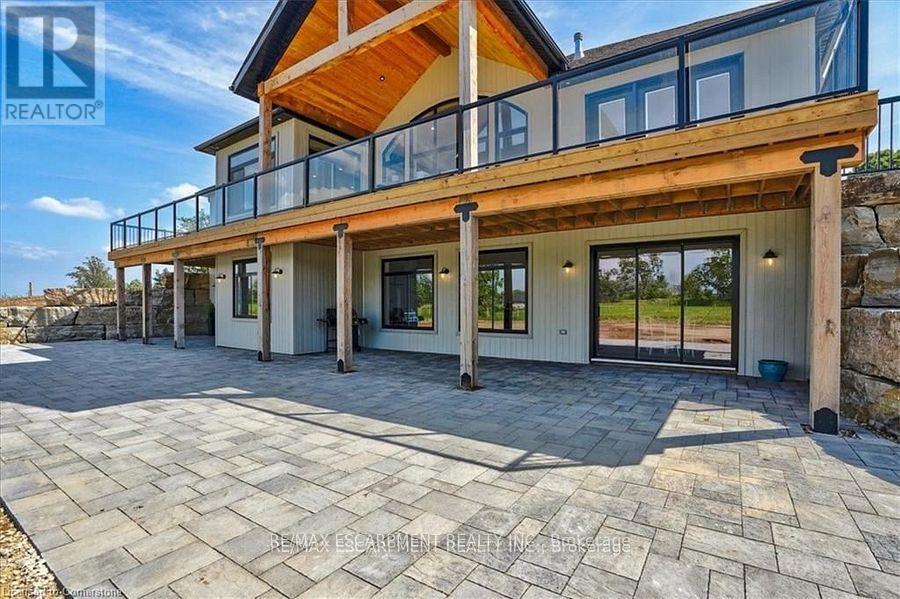$2,299,000
Stunning 5 bedrm, 3.5 bath custom built home on 2.48 acres. Open concept floor plan, great room with soaring ceilings and fireplace, kitchen with quality cabinets and high end finishes, spacious dining room, wall-to-wall windows and walk-out to covered back porch. Primary bedroom retreat with ensuite, dressing room, walk-in closet and walk-out to back deck. Main level also features 2 more large bedrooms, full bathroom, mudrm/laundry rm with inside entry to dbl garage and powder rm. Ground level lower level with walk-out would be the perfect in-law suite, with plenty of living space, kitchen/bar, 2 more bedrooms and full bathroom. Country living that's just a short drive to Cambridge, Hamilton and the GTA. (id:54662)
Property Details
| MLS® Number | X11971960 |
| Property Type | Single Family |
| Amenities Near By | Schools |
| Features | Sump Pump, In-law Suite |
| Parking Space Total | 10 |
Building
| Bathroom Total | 4 |
| Bedrooms Above Ground | 5 |
| Bedrooms Total | 5 |
| Appliances | Water Purifier, Water Softener, Dishwasher, Dryer, Oven, Refrigerator, Stove, Washer, Window Coverings, Wine Fridge |
| Architectural Style | Bungalow |
| Basement Development | Finished |
| Basement Features | Separate Entrance, Walk Out |
| Basement Type | N/a (finished) |
| Construction Style Attachment | Detached |
| Cooling Type | Central Air Conditioning, Air Exchanger |
| Exterior Finish | Wood, Stone |
| Fireplace Present | Yes |
| Foundation Type | Poured Concrete |
| Half Bath Total | 1 |
| Heating Fuel | Propane |
| Heating Type | Forced Air |
| Stories Total | 1 |
| Size Interior | 3,500 - 5,000 Ft2 |
| Type | House |
Parking
| Attached Garage |
Land
| Acreage | Yes |
| Land Amenities | Schools |
| Sewer | Septic System |
| Size Depth | 365 Ft ,7 In |
| Size Frontage | 295 Ft ,9 In |
| Size Irregular | 295.8 X 365.6 Ft |
| Size Total Text | 295.8 X 365.6 Ft|2 - 4.99 Acres |
Interested in 1080 Clyde Road, North Dumfries, Ontario N1R 5S7?
Jennifer Brownson
Salesperson
4121 Fairview St #4b
Burlington, Ontario L7L 2A4
(905) 632-2199
(905) 632-6888








































