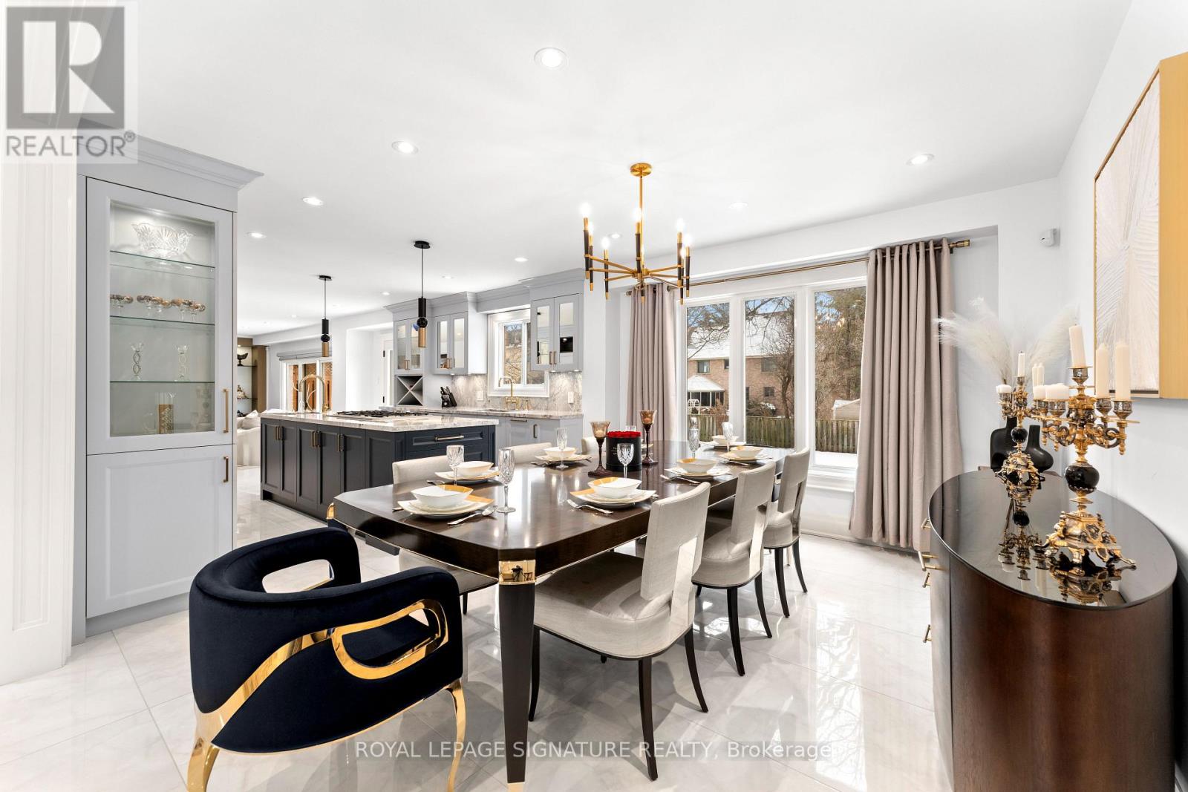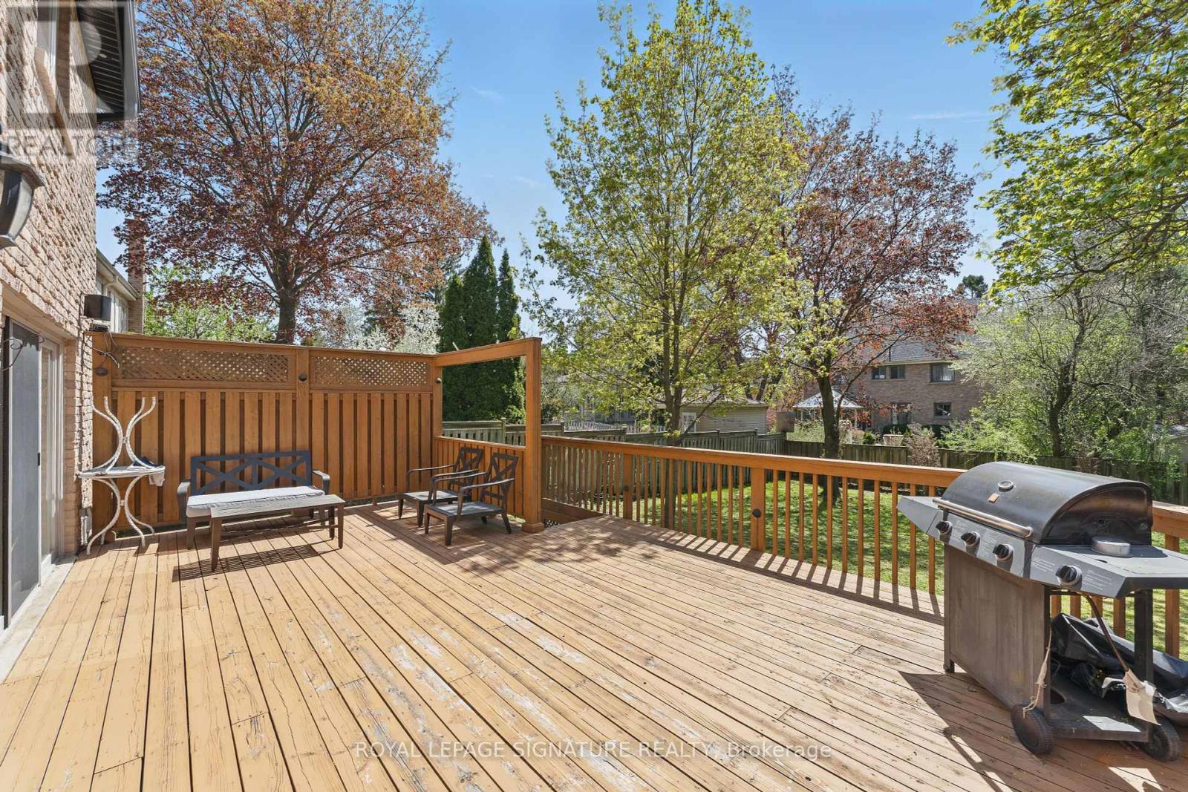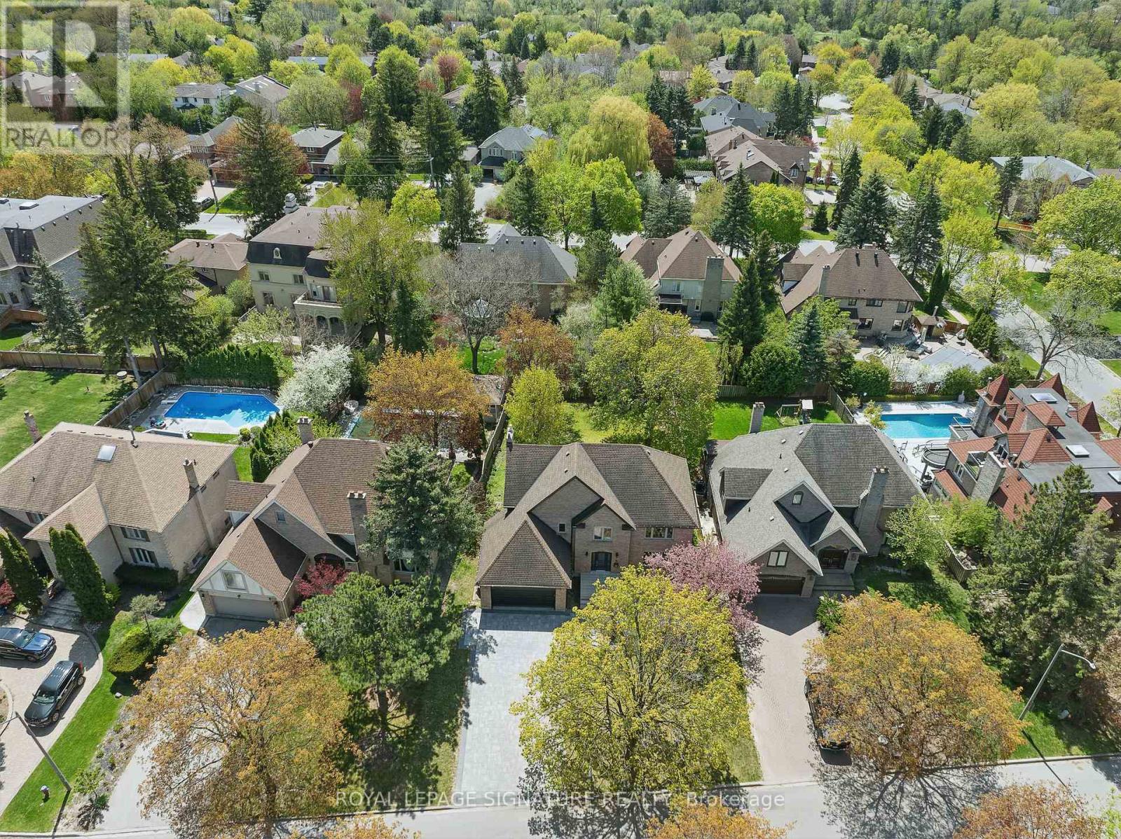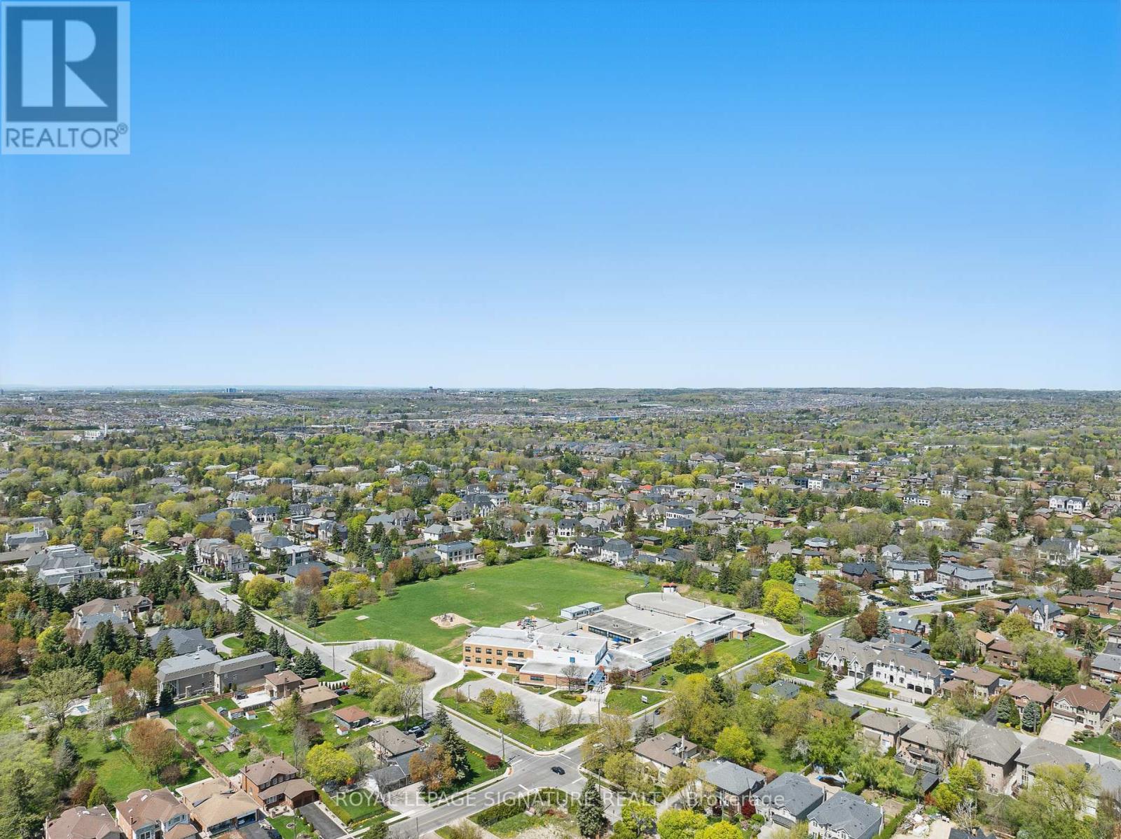$2,888,000
Spacious & Luxury Detached House Surrounded by 12 Million Dollar Mansions. This sun-filled home with a Double Height Foyer, sits on a Wide 72' front lot & Deep pool-size private lot 4+1 Bedrooms, 4 Washrooms, Sauna, Fully renovated with high-end finishes & top-tier craftsmanship, this home defines luxury. The chef's kitchen features Thermador built-in appliances, 2 Sinks, Stunning Countertop & backsplash & large practical center island. The grand family room, with its gas fireplace & built-in Speakers & Walk-Out to a large Deck, creates the perfect setting to Live, Relax, Entertain and get together with family and friends to appreciate every moment in this life! South-facing bedrooms, The walk-up Basement, Separate Entrance, is a private retreat, offering a 2nd kitchen, Sauna, Extra Bedroom & separate entrance-ideal for Party, entertainment, extended family or guests. Outdoors, enjoy professional landscaping, sprinklers on front & back, and wiring for outdoor speakers, because luxury extends beyond the walls. Extra-Long Driveway & Garage accommodate up to 8 cars! Tons of upgrades, from walls insulation, Roof Gutter, Soffit, Downpipe, New Drywalls & Ceiling, Newer Windows, Luxury Kitchen Cabinetry, High End Appliances, SOlid Wood Doors, Luxury Door Handles, GAs Fireplace, Upgraded Curved Staircase, Smart Switches, Newer Bathrooms, Closet Organizers, Newer Floor Tile & Hardwood. Minutes to the Prestigious Langstaff School. Easy Access Highway 407, 7, 404, Yonge St, Richmond Hill Centre, Golf Course, Shopping Plazas, GO Station, Grocery Stores, Public Transportation & more **EXTRAS** Thermador B/I Fridge, Thermador Cooktop, Thermador Wall-Oven, Thermador Coffee Machine, Thermador Dish Washer. Washer & Dryer, Owned Newer Furnace & AC, Owned Tankless Water Heater, Central Vacuum, Sprinklers (front & back), Security Camera, Built-In Speaker, Basement Stainless Steel Fridge, B/I Dish Washer, Cooktop, Microwave, Sauna, Basement Washer & Dryer Rough-in. (id:59911)
Property Details
| MLS® Number | N11945735 |
| Property Type | Single Family |
| Neigbourhood | Richvale |
| Community Name | South Richvale |
| Amenities Near By | Schools, Public Transit, Park |
| Community Features | Community Centre |
| Features | Wooded Area, Sauna |
| Parking Space Total | 8 |
| Structure | Deck |
Building
| Bathroom Total | 4 |
| Bedrooms Above Ground | 4 |
| Bedrooms Below Ground | 1 |
| Bedrooms Total | 5 |
| Amenities | Fireplace(s) |
| Appliances | Oven - Built-in, Central Vacuum, Water Heater, Cooktop, Dryer, Microwave, Oven, Sauna, Water Heater - Tankless, Washer, Refrigerator |
| Basement Features | Separate Entrance, Walk-up |
| Basement Type | N/a |
| Construction Status | Insulation Upgraded |
| Construction Style Attachment | Detached |
| Cooling Type | Central Air Conditioning |
| Exterior Finish | Brick |
| Fire Protection | Smoke Detectors |
| Fireplace Present | Yes |
| Fireplace Total | 1 |
| Flooring Type | Tile, Hardwood |
| Foundation Type | Unknown |
| Half Bath Total | 1 |
| Heating Fuel | Natural Gas |
| Heating Type | Forced Air |
| Stories Total | 2 |
| Size Interior | 2,500 - 3,000 Ft2 |
| Type | House |
| Utility Water | Municipal Water |
Parking
| Attached Garage | |
| Garage |
Land
| Acreage | No |
| Land Amenities | Schools, Public Transit, Park |
| Landscape Features | Landscaped, Lawn Sprinkler |
| Sewer | Sanitary Sewer |
| Size Depth | 145 Ft ,9 In |
| Size Frontage | 72 Ft ,8 In |
| Size Irregular | 72.7 X 145.8 Ft ; 72.66ft X 140.94 Ft X 60.06 Ft X 145.82 |
| Size Total Text | 72.7 X 145.8 Ft ; 72.66ft X 140.94 Ft X 60.06 Ft X 145.82 |
Interested in 108 Winchester Lane, Richmond Hill, Ontario L4C 6Y7?
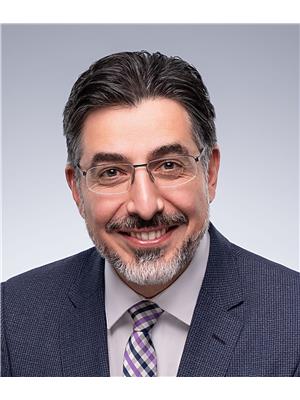
Kian Mousavi-Iliaei
Broker
www.kianmousavi.ca/
facebook.com/MousaviKian
twitter.com/@Kian_Mousavi
www.linkedin.com/in/kianmousavi/
8 Sampson Mews Suite 201 The Shops At Don Mills
Toronto, Ontario M3C 0H5
(416) 443-0300
(416) 443-8619
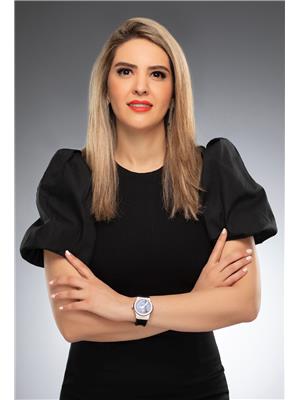
Asal Matinsadeghy
Salesperson
www.asalsold.com/
www.facebook.com/asal.matinsadeghy/
www.linkedin.com/in/asal-matin-sadeghy/
8 Sampson Mews Suite 201 The Shops At Don Mills
Toronto, Ontario M3C 0H5
(416) 443-0300
(416) 443-8619






