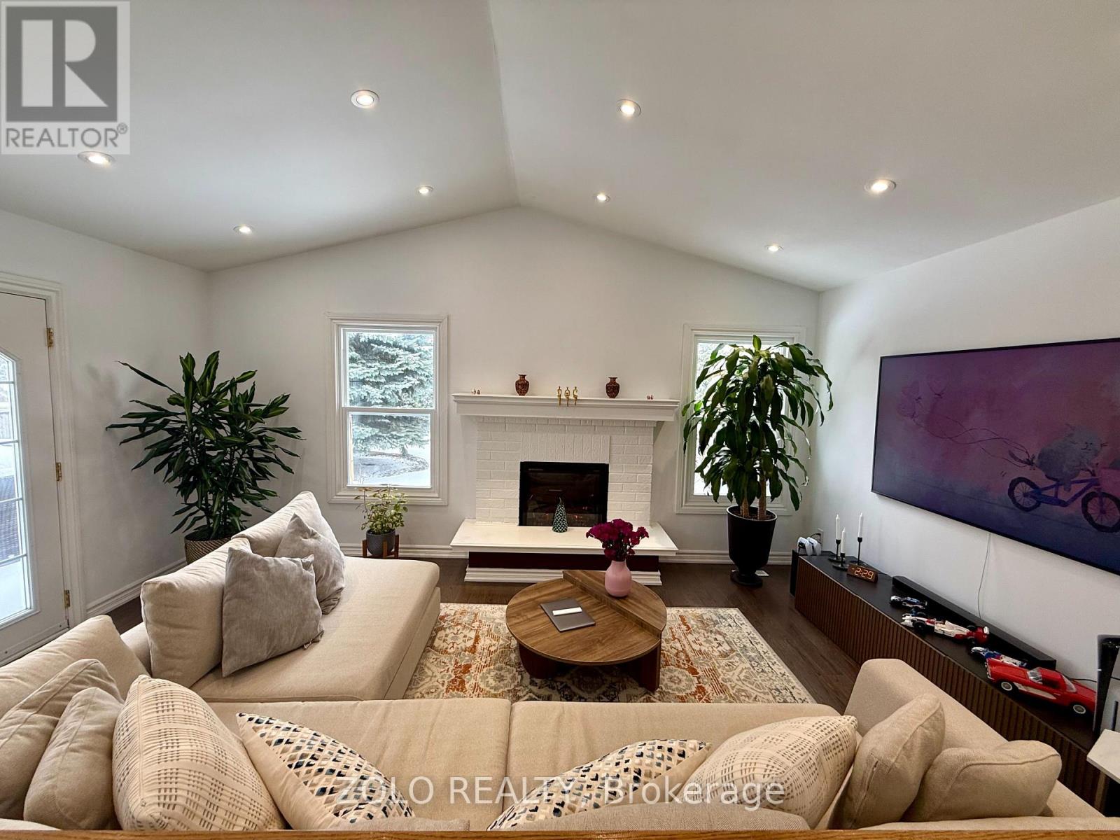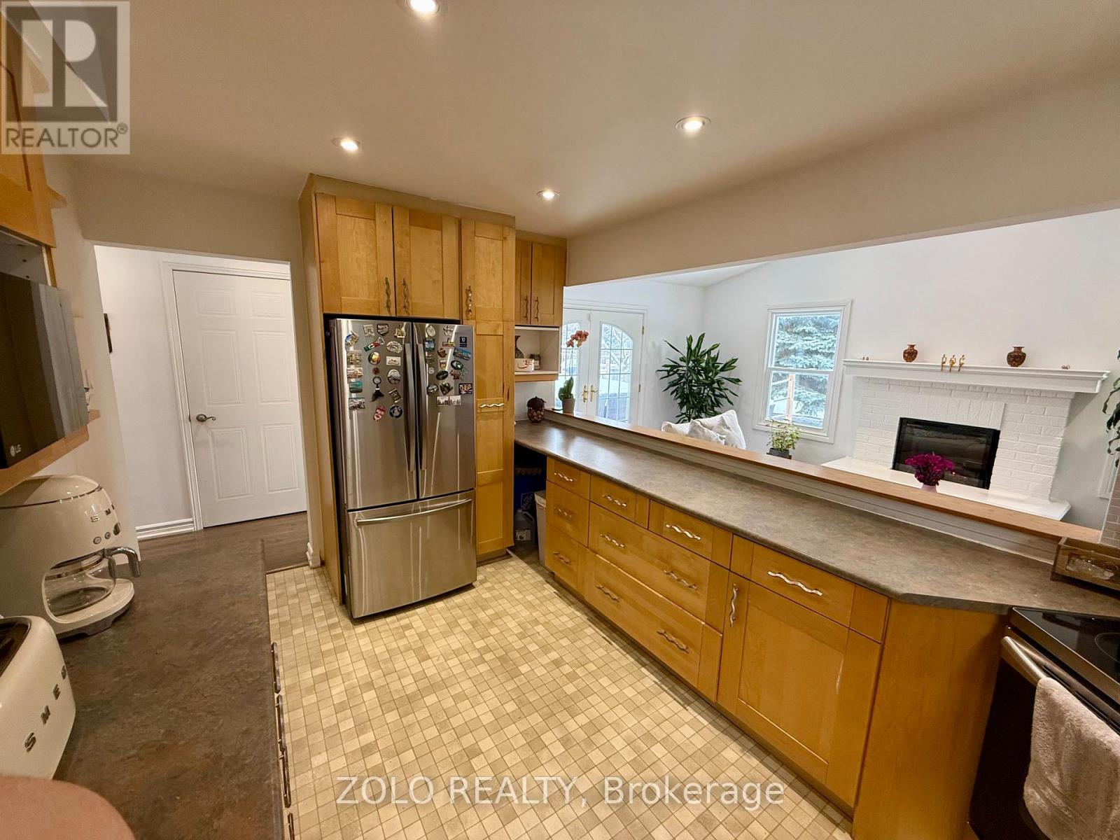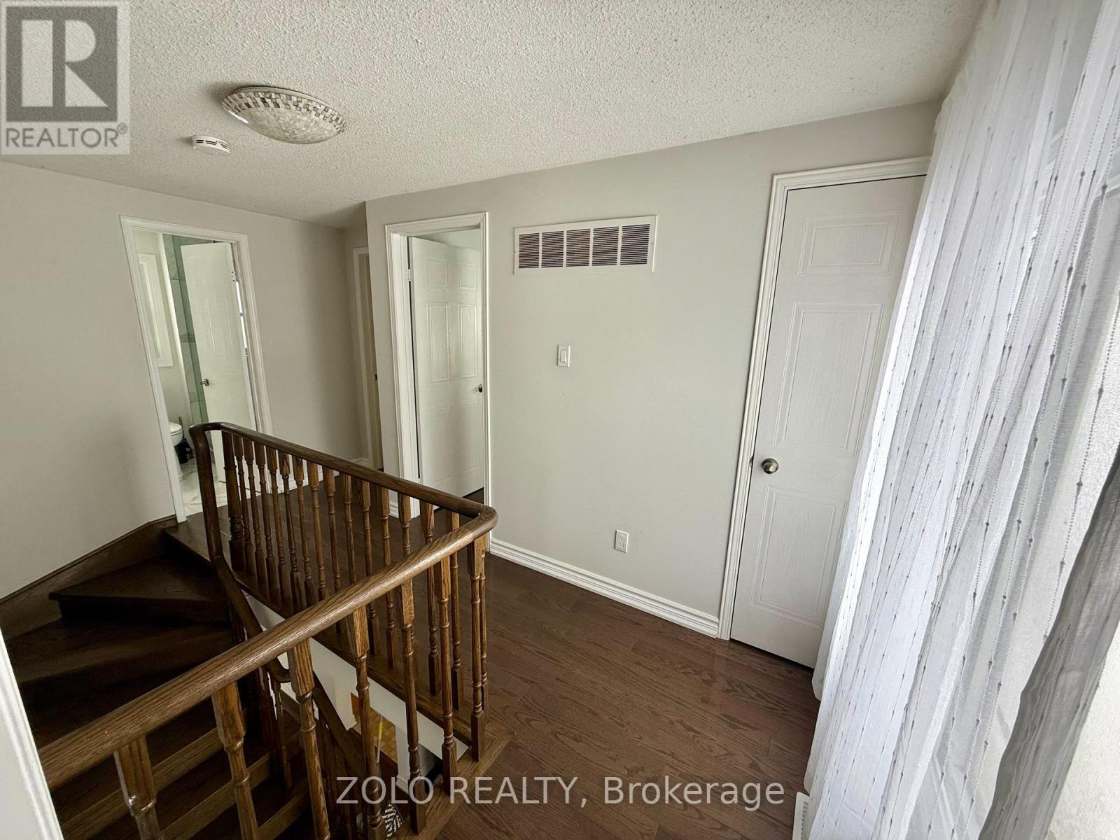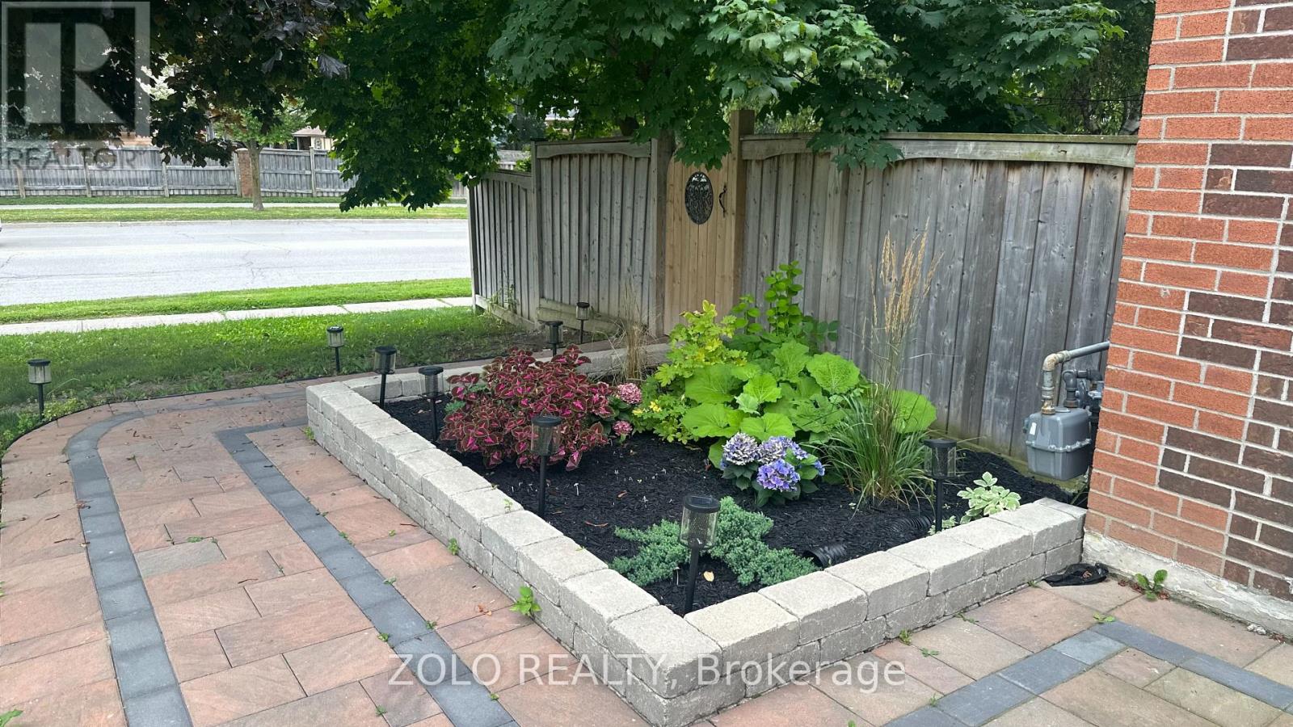$3,300 Monthly
**MAIN FLOOR ONLY Fresh Paint before Move IN**. Family Home In Glenway Estates - Golf Course Community. Huge Lot With Mature Trees, Brand New 200Sqf Deck, Huge B-Yard. New Appliances In The Kitchen. Hardwood Throughout. Walking Distance To Viva 30"",& Upper Canada Mall 2'.Close To Parks,Amenities And Ray Twinney Rec Complex.B/N Asphalt And Interlock Quick Access To Hwys, Restaurants And SchoolTenant Only. Newcomer are welcome. (id:54662)
Property Details
| MLS® Number | N11964465 |
| Property Type | Single Family |
| Neigbourhood | Glenway |
| Community Name | Glenway Estates |
| Amenities Near By | Hospital, Public Transit, Schools |
| Communication Type | High Speed Internet |
| Community Features | School Bus, Community Centre |
| Features | Sump Pump |
| Parking Space Total | 7 |
| Structure | Porch, Deck |
Building
| Bathroom Total | 3 |
| Bedrooms Above Ground | 3 |
| Bedrooms Total | 3 |
| Amenities | Fireplace(s) |
| Appliances | Water Heater |
| Basement Development | Finished |
| Basement Features | Walk-up |
| Basement Type | N/a (finished) |
| Construction Style Attachment | Detached |
| Cooling Type | Central Air Conditioning |
| Exterior Finish | Brick |
| Fire Protection | Smoke Detectors |
| Fireplace Present | Yes |
| Fireplace Total | 1 |
| Flooring Type | Hardwood |
| Foundation Type | Concrete |
| Half Bath Total | 1 |
| Heating Fuel | Natural Gas |
| Heating Type | Forced Air |
| Stories Total | 2 |
| Type | House |
| Utility Water | Municipal Water |
Parking
| Detached Garage | |
| Garage |
Land
| Acreage | No |
| Fence Type | Fully Fenced |
| Land Amenities | Hospital, Public Transit, Schools |
| Landscape Features | Landscaped |
| Sewer | Sanitary Sewer |
| Size Depth | 132 Ft |
| Size Frontage | 87 Ft |
| Size Irregular | 87 X 132 Ft |
| Size Total Text | 87 X 132 Ft |
Utilities
| Cable | Installed |
| Sewer | Installed |
Interested in 108 John Bowser Crescent, Newmarket, Ontario L3Y 7P1?
Sean Ahadi
Salesperson
5700 Yonge St #1900, 106458
Toronto, Ontario M2M 4K2
(416) 898-8932
(416) 981-3248
www.zolo.ca/





























