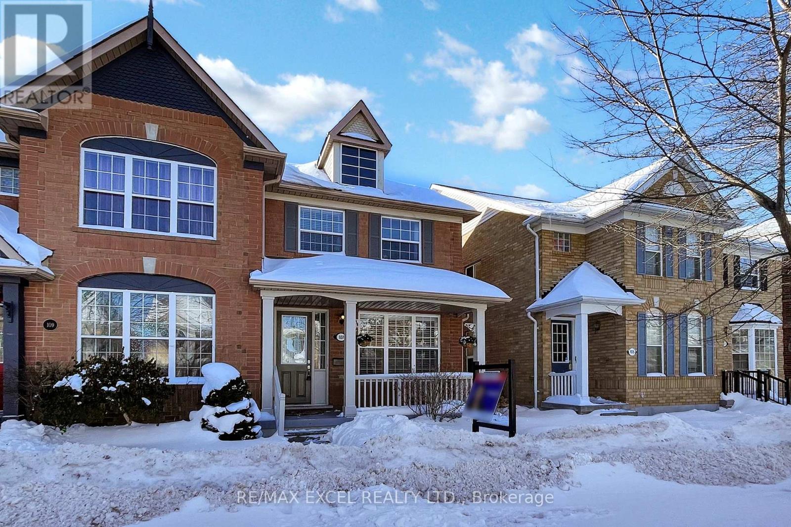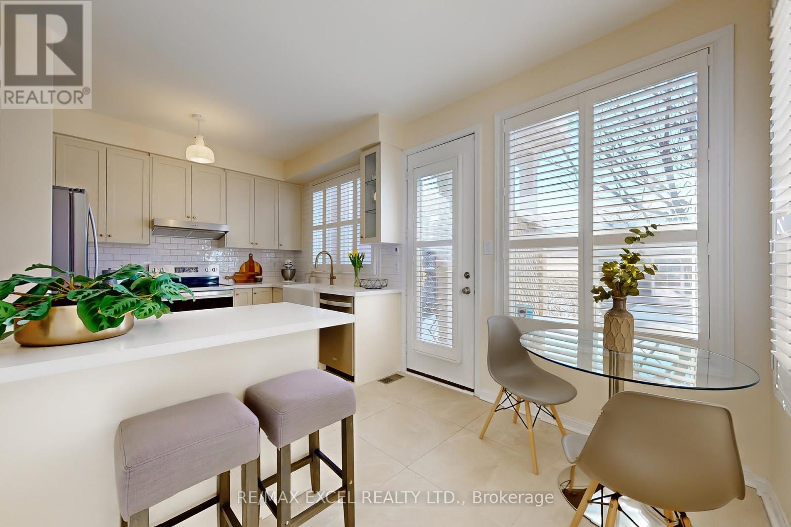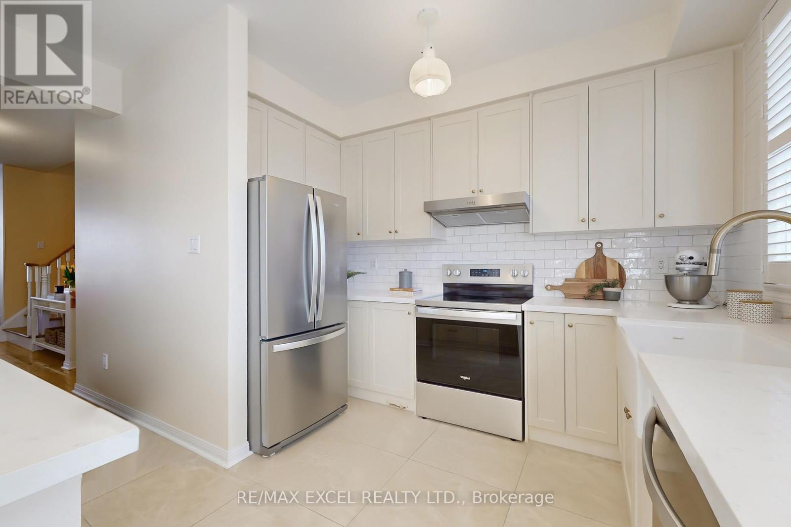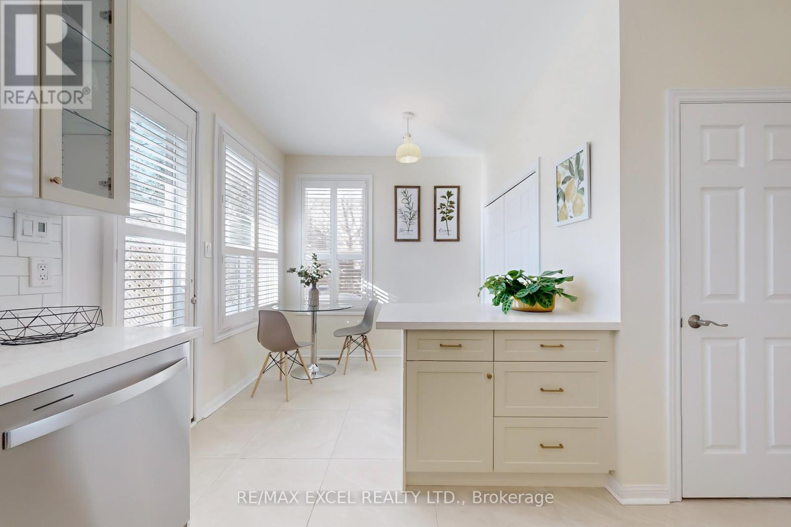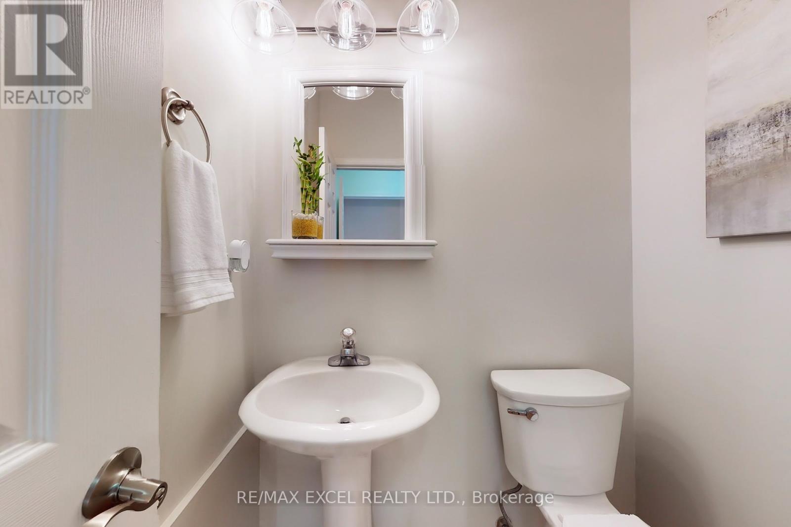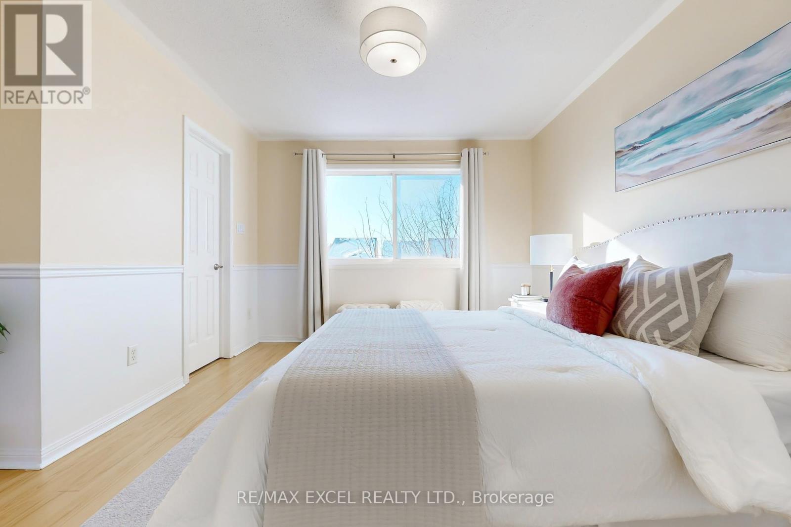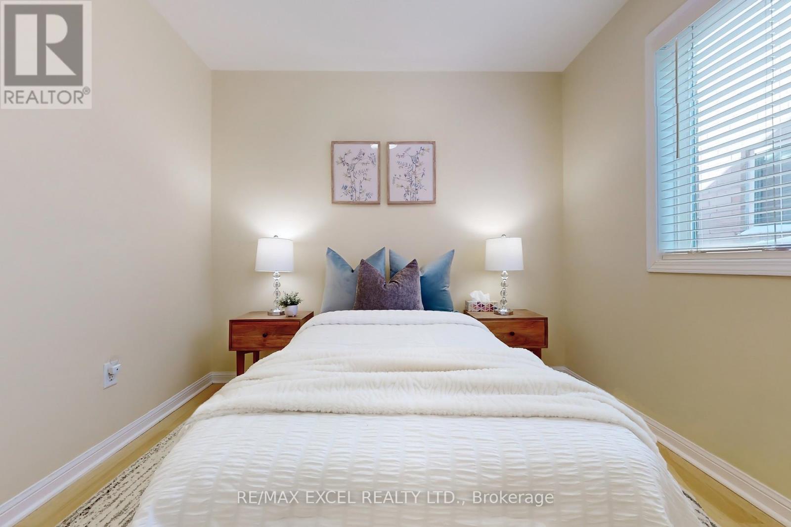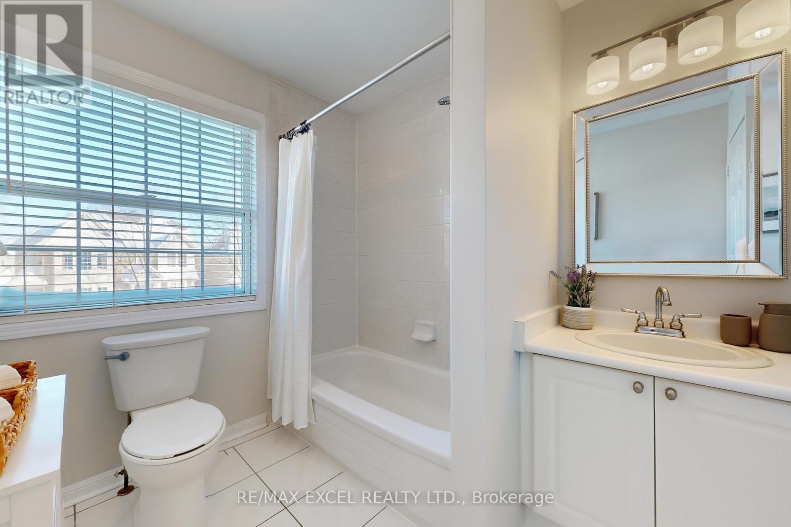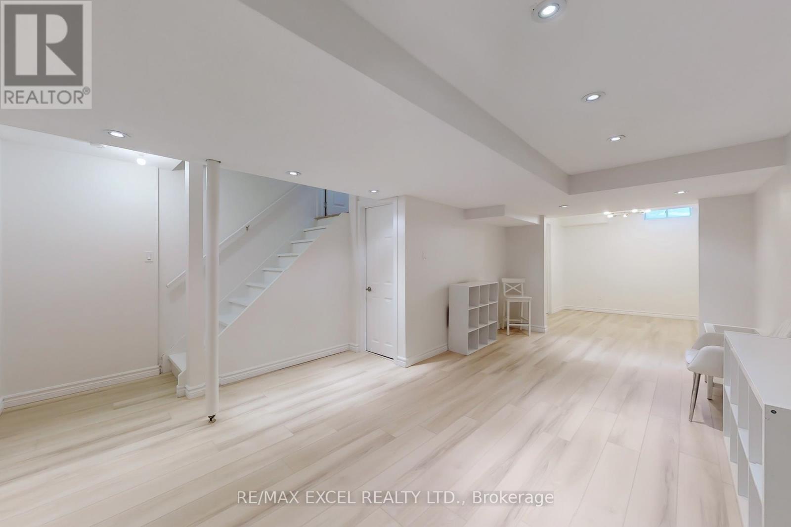$1,188,000
Located In The Heart Of Cornell Village, This Gem Sparkles With Upgrades! The Spacious Front Porch Leads Into This Welcoming, Airy Home. The Main Floor Boasts A 9Ft Ceiling In The Living/Dining Area, Hardwood Staircase, New Glass Light Fixtures, Maple Hardwood Flooring, California Shutters, And Newly Renovated Kitchen W/Farmhouse Sink And Stainless Steel Appliances. The Sun-Filled Kitchen Overlooks The Professionally Landscaped, Fenced-In Backyard With Cottage-Like Two-Car Garage. The Upstairs Level Boasts New Light Fixtures And White Faux Wood Blinds, Maple Hardwood Flooring, Three Bright Bedrooms, Linen Closet, Two Full Bathrooms, And A Walk-In Closet. The Updated Basement Adds More Living Space To This Well Layed-Out Home. Stylish And Cheery With Oak Plank Flooring, White Walls, And Pot Lights, Theres Also Plenty Of Storage And A Workroom For Diy Projects! Conveniences Include Central Vac, Main Floor Laundry Stacked Washer/Dryer, Large Pantry And Pull-Out Spice Rack And Back Porch Timer Lighting. Do Not Miss This Cute And Cozy Home! Within Walking Distance To Cornell Community Park And Community Centre, M-S Hospital And Close To The Mount Joy Go Train, Restaurants And Shops, Toronto Zoo, And Rouge National Urban Park. (id:54662)
Property Details
| MLS® Number | N11985315 |
| Property Type | Single Family |
| Neigbourhood | Upper Cornell |
| Community Name | Cornell |
| Amenities Near By | Hospital, Park, Schools, Public Transit |
| Community Features | Community Centre |
| Parking Space Total | 3 |
Building
| Bathroom Total | 3 |
| Bedrooms Above Ground | 3 |
| Bedrooms Total | 3 |
| Appliances | Central Vacuum, Dishwasher, Dryer, Range, Refrigerator, Stove, Washer |
| Basement Development | Finished |
| Basement Type | N/a (finished) |
| Construction Style Attachment | Semi-detached |
| Cooling Type | Central Air Conditioning |
| Exterior Finish | Brick |
| Flooring Type | Hardwood, Vinyl |
| Foundation Type | Poured Concrete |
| Half Bath Total | 1 |
| Heating Fuel | Natural Gas |
| Heating Type | Forced Air |
| Stories Total | 2 |
| Type | House |
Parking
| Detached Garage |
Land
| Acreage | No |
| Fence Type | Fenced Yard |
| Land Amenities | Hospital, Park, Schools, Public Transit |
| Sewer | Sanitary Sewer |
| Size Depth | 108 Ft ,4 In |
| Size Frontage | 21 Ft ,11 In |
| Size Irregular | 21.98 X 108.37 Ft |
| Size Total Text | 21.98 X 108.37 Ft |
Utilities
| Cable | Installed |
| Sewer | Installed |
Interested in 107 White's Hill Avenue, Markham, Ontario L6B 1C2?
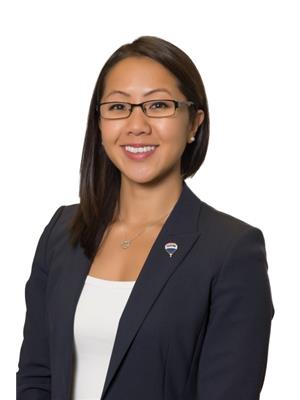
Jacki Lam
Broker
www.jackilam.com/
www.facebook.com/Greensborough-Cornell-Real-Estate-Markham-151819544869443/?ref=hl
twitter.com/jackilam
www.linkedin.com/in/jacki-lam-12777024/
50 Acadia Ave Suite 120
Markham, Ontario L3R 0B3
(905) 475-4750
(905) 475-4770
www.remaxexcel.com/

Chester Yu
Broker
www.jackilam.com/
50 Acadia Ave Suite 120
Markham, Ontario L3R 0B3
(905) 475-4750
(905) 475-4770
www.remaxexcel.com/

