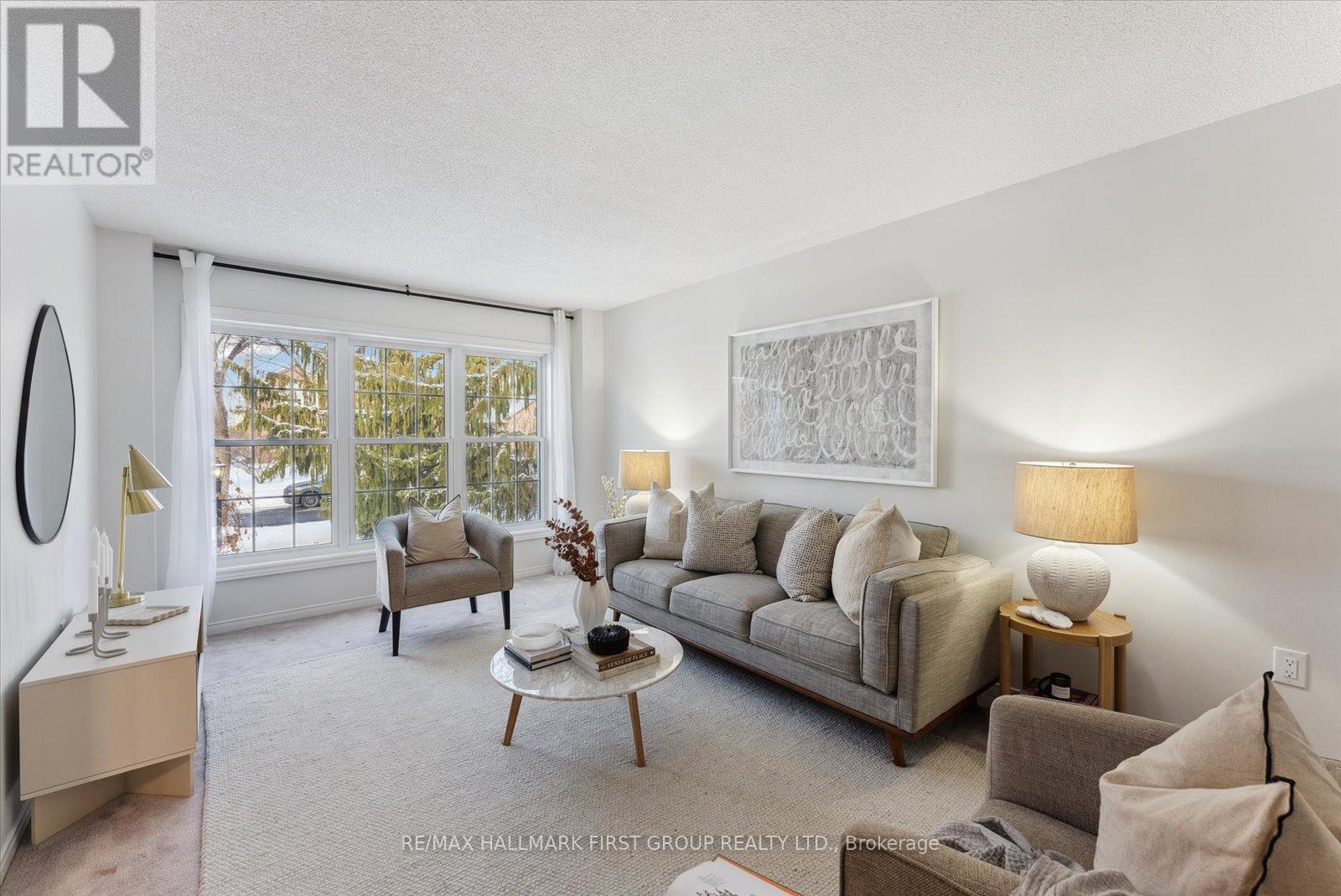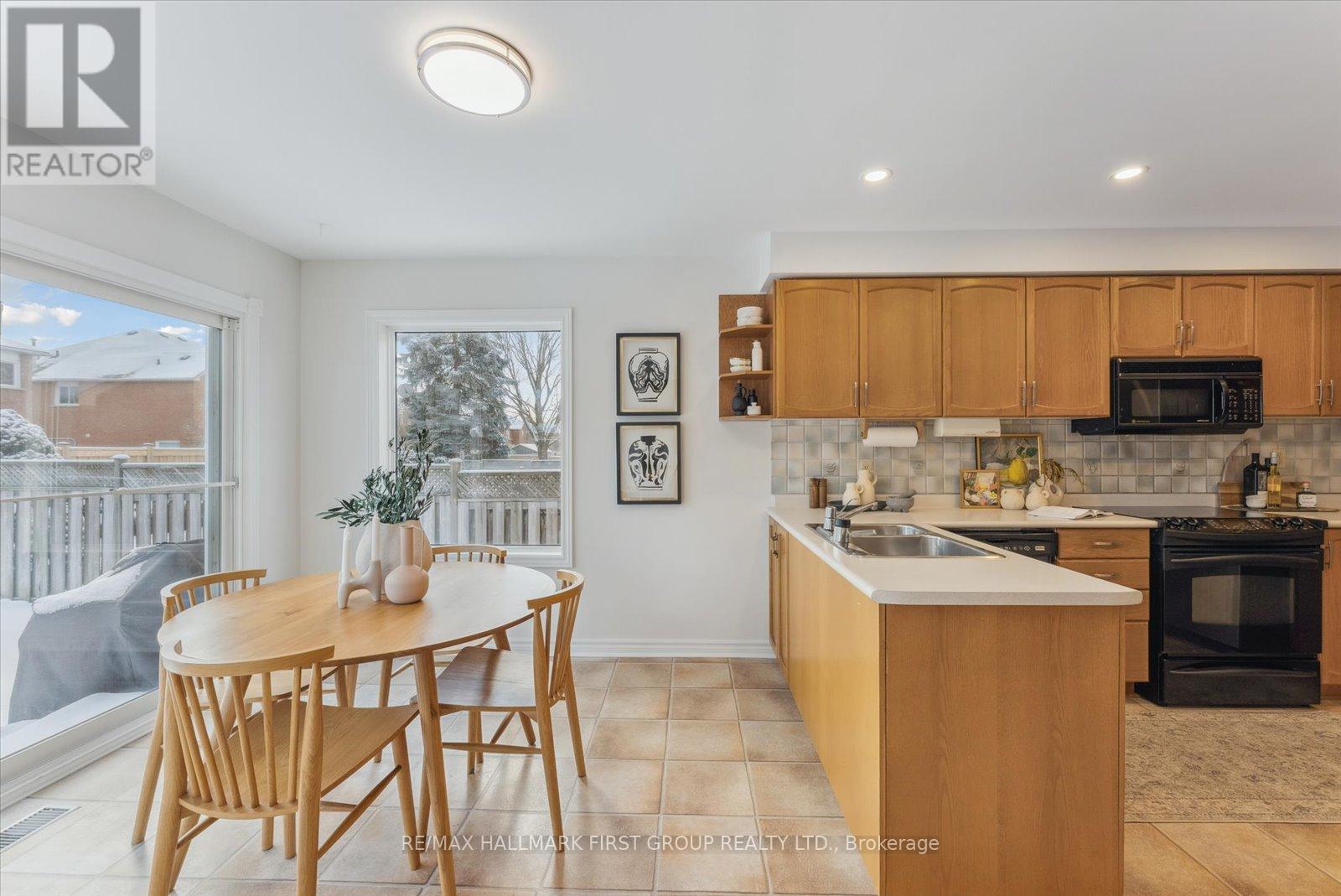$1,199,898
Welcome to this spacious over 2750+ sq ft all-brick family home in the sought-after Blue Grass Meadows community. Nestled on a quiet, tree-lined street, this home is just minutes from schools, parks, transit, and shoppingoffering the perfect blend of space, comfort, and convenience.Inside, sun-filled rooms showcase upgraded large windows, enhancing the natural light throughout. The formal living and dining areas seamlessly connect to a cozy family room with a fireplace and a walkout to a large stone interlocking patioideal for outdoor gatherings. The eat-in kitchen also offers backyard access and a generous pantry, making entertaining effortless. A main-floor laundry room with garage access adds to the home's functionality.Upstairs, the expansive primary suite features a 5-piece ensuite, walk-in closet, and double-door entry. Three additional spacious bedrooms provide ample room for family, guests, or a home office.The partially finished basement includes three additional rooms and a roughed-in bathroom, awaiting only flooring and ceilings to maximize its potential for extra living or recreational space.Freshly and professionally painted, this home is move-in readyjust waiting for your personal touch! Dont miss this fantastic opportunityschedule your showing today! (id:54662)
Property Details
| MLS® Number | E11957936 |
| Property Type | Single Family |
| Community Name | Blue Grass Meadows |
| Amenities Near By | Park, Schools, Public Transit, Place Of Worship |
| Parking Space Total | 6 |
Building
| Bathroom Total | 3 |
| Bedrooms Above Ground | 4 |
| Bedrooms Total | 4 |
| Appliances | Dishwasher, Dryer, Garage Door Opener, Microwave, Refrigerator, Stove, Washer |
| Basement Development | Partially Finished |
| Basement Type | N/a (partially Finished) |
| Construction Style Attachment | Detached |
| Cooling Type | Central Air Conditioning |
| Exterior Finish | Brick |
| Fireplace Present | Yes |
| Flooring Type | Carpeted, Parquet |
| Foundation Type | Unknown |
| Half Bath Total | 1 |
| Heating Fuel | Natural Gas |
| Heating Type | Forced Air |
| Stories Total | 2 |
| Type | House |
| Utility Water | Municipal Water |
Parking
| Attached Garage |
Land
| Acreage | No |
| Fence Type | Fenced Yard |
| Land Amenities | Park, Schools, Public Transit, Place Of Worship |
| Sewer | Sanitary Sewer |
| Size Depth | 109 Ft ,10 In |
| Size Frontage | 51 Ft ,9 In |
| Size Irregular | 51.8 X 109.91 Ft |
| Size Total Text | 51.8 X 109.91 Ft |
Interested in 107 Erickson Drive, Whitby, Ontario L1N 8Z2?

Mary Roy
Broker
www.maryroyteam.com
314 Harwood Ave South #200
Ajax, Ontario L1S 2J1
(905) 683-5000
(905) 619-2500
www.remaxhallmark.com/Hallmark-Durham
Ornella Bacon
Broker
314 Harwood Ave South #200
Ajax, Ontario L1S 2J1
(905) 683-5000
(905) 619-2500
www.remaxhallmark.com/Hallmark-Durham



















