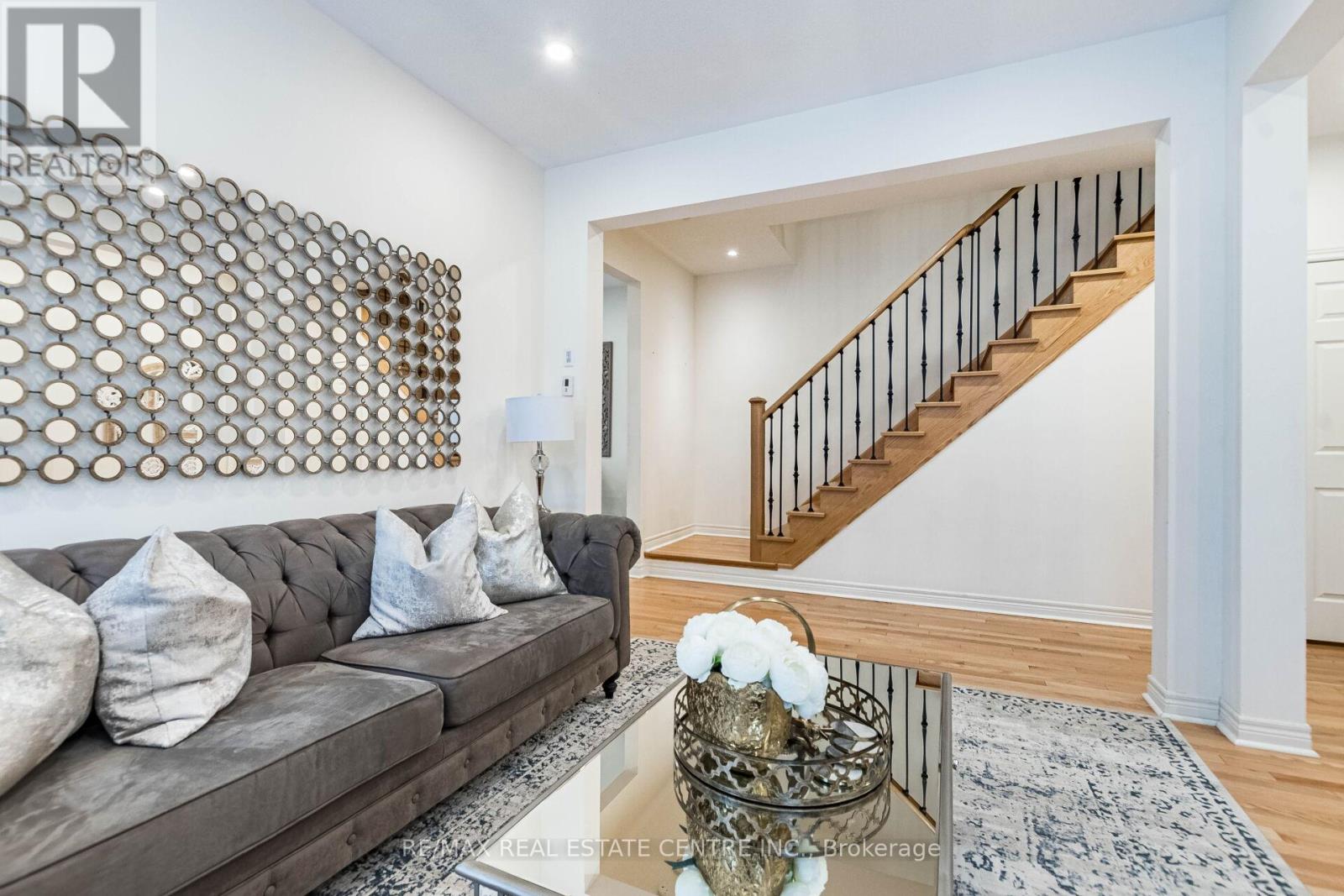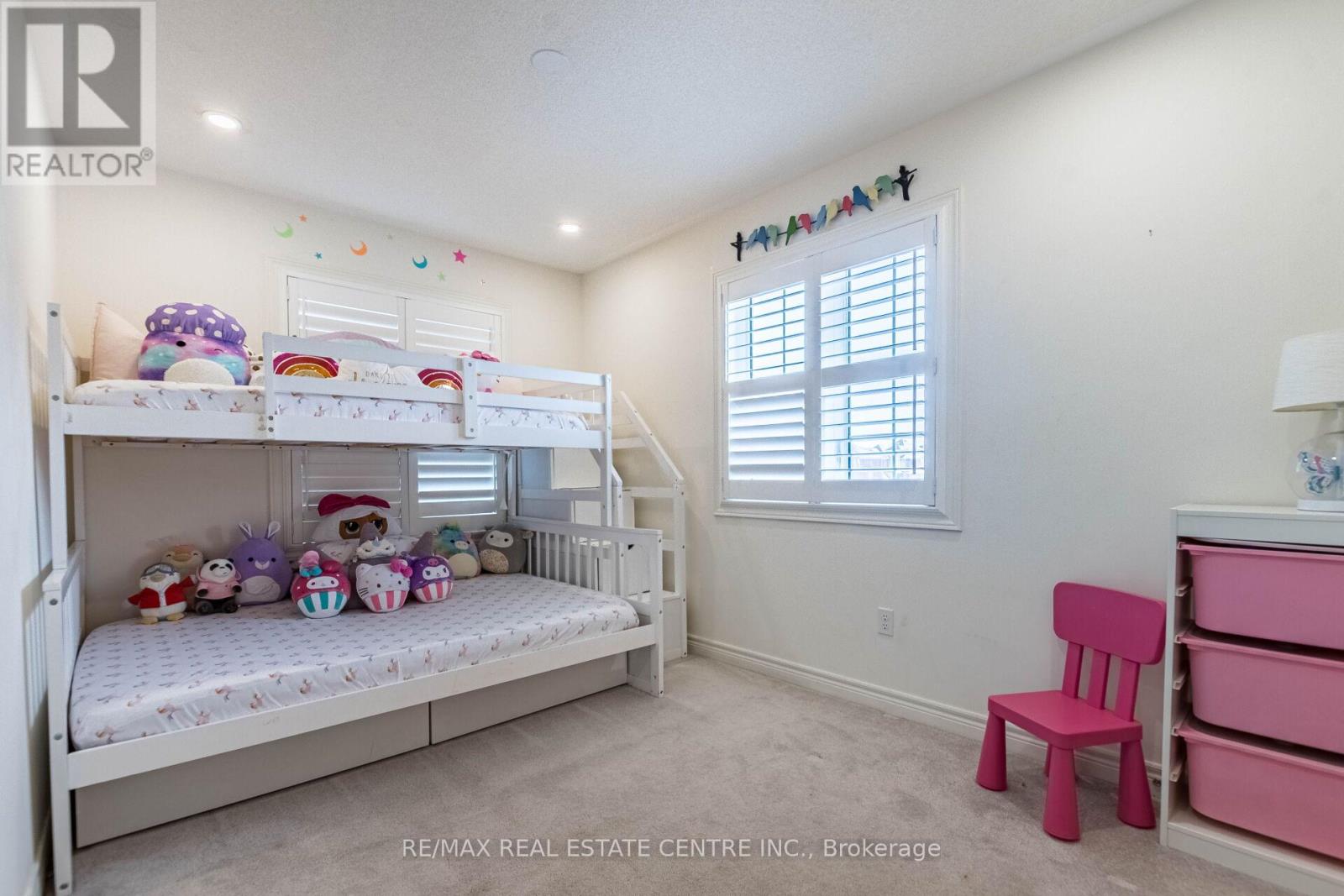$1,169,000
Beautiful Corner 4 Bedroom 4 washroom home just 4 Years old home with a Functional Open Concept Plan offering 2000 Plus above grade sq. ft plus finished basement rec room w 3 pcs/bathroom and sep entrance from the garage can be easily rent out , 9 ' Ceilings and Hardwood Floors on the Main Level. Spacious Formal Living and family room with Large Windows, Open Concept Modern Kitchen with Upgraded Cabinetry, Breakfast Area & Stainless Steel Appliances . Large Main Floor Family Room with walk-out to Yard. Portlights inside and outside, An upgraded Wood Staircase leads up to the 2nd Floor, offering 4 Large bedrooms. Primary Bedroom with 5 PC Ensuite Bath with Soaker Tub & Walk-in Closet. Finished Lower Level with a Large Rec Room & extra space to finished a bedroom Plenty of storage, nice neighborhood with Great schools & Parks at walking distance, Transit & Shopping at Doorsteps, 10 minutes drive to Milton GO, and 5 Minutes to the Hospital. Across from Mattamy Cycling Centre Recreation facility, Minutes to Conservation Areas, Hiking Trails, Golf, Skiing & More! **** EXTRAS **** Portlights, Oak Staircase, Hardwood flooring, Quartz Countertops. (id:54662)
Property Details
| MLS® Number | W11947965 |
| Property Type | Single Family |
| Community Name | Harrison |
| Amenities Near By | Park, Place Of Worship, Public Transit |
| Community Features | Community Centre |
| Parking Space Total | 2 |
Building
| Bathroom Total | 4 |
| Bedrooms Above Ground | 4 |
| Bedrooms Total | 4 |
| Appliances | Water Heater, Dishwasher, Dryer, Refrigerator, Stove, Washer, Window Coverings |
| Basement Development | Finished |
| Basement Features | Separate Entrance |
| Basement Type | N/a (finished) |
| Construction Style Attachment | Semi-detached |
| Cooling Type | Central Air Conditioning |
| Exterior Finish | Brick, Stone |
| Flooring Type | Hardwood, Ceramic, Laminate |
| Foundation Type | Concrete |
| Half Bath Total | 1 |
| Heating Fuel | Natural Gas |
| Heating Type | Forced Air |
| Stories Total | 2 |
| Size Interior | 2,000 - 2,500 Ft2 |
| Type | House |
| Utility Water | Municipal Water |
Parking
| Attached Garage |
Land
| Acreage | No |
| Land Amenities | Park, Place Of Worship, Public Transit |
| Sewer | Sanitary Sewer |
| Size Depth | 115 Ft |
| Size Frontage | 22 Ft ,7 In |
| Size Irregular | 22.6 X 115 Ft ; Easement For Hr1781777 Town Of Milton |
| Size Total Text | 22.6 X 115 Ft ; Easement For Hr1781777 Town Of Milton |
Interested in 1067 Urell Way, Milton, Ontario L9T 8V5?

Muhammad Wasi Uddin
Salesperson
www.homesbywasi.com/
1140 Burnhamthorpe Rd W #141-A
Mississauga, Ontario L5C 4E9
(905) 270-2000
(905) 270-0047
Muhammad Kamaluddin
Broker
(416) 890-2501
www.kamalhomes.ca/
1140 Burnhamthorpe Rd W #141-A
Mississauga, Ontario L5C 4E9
(905) 270-2000
(905) 270-0047








































