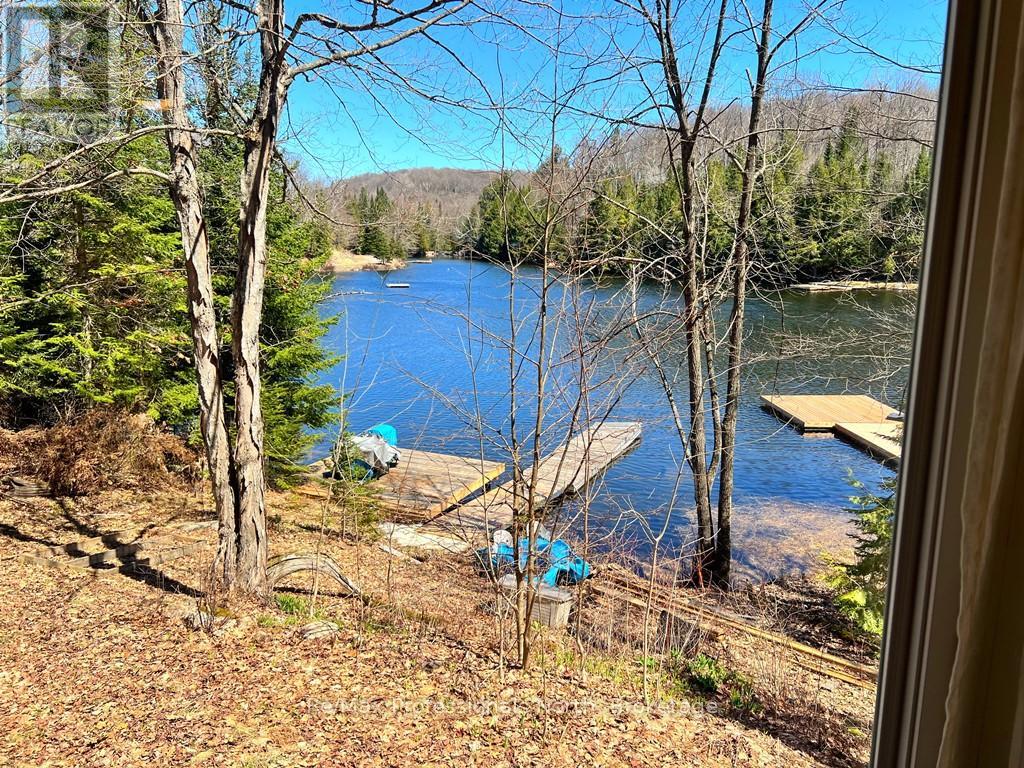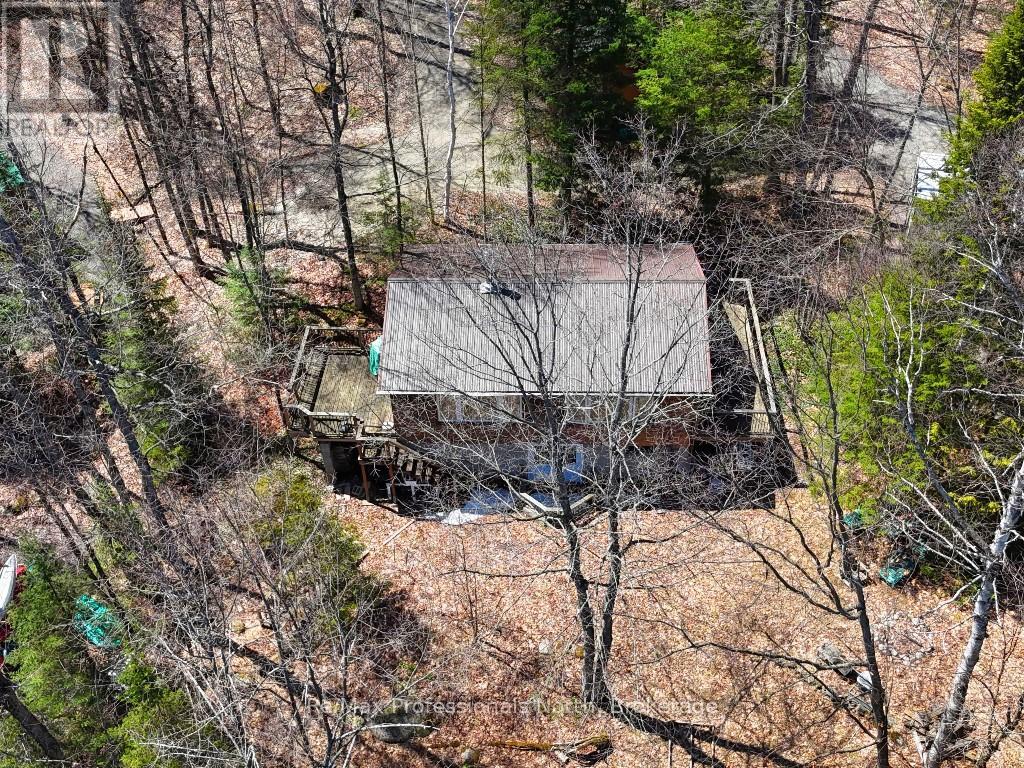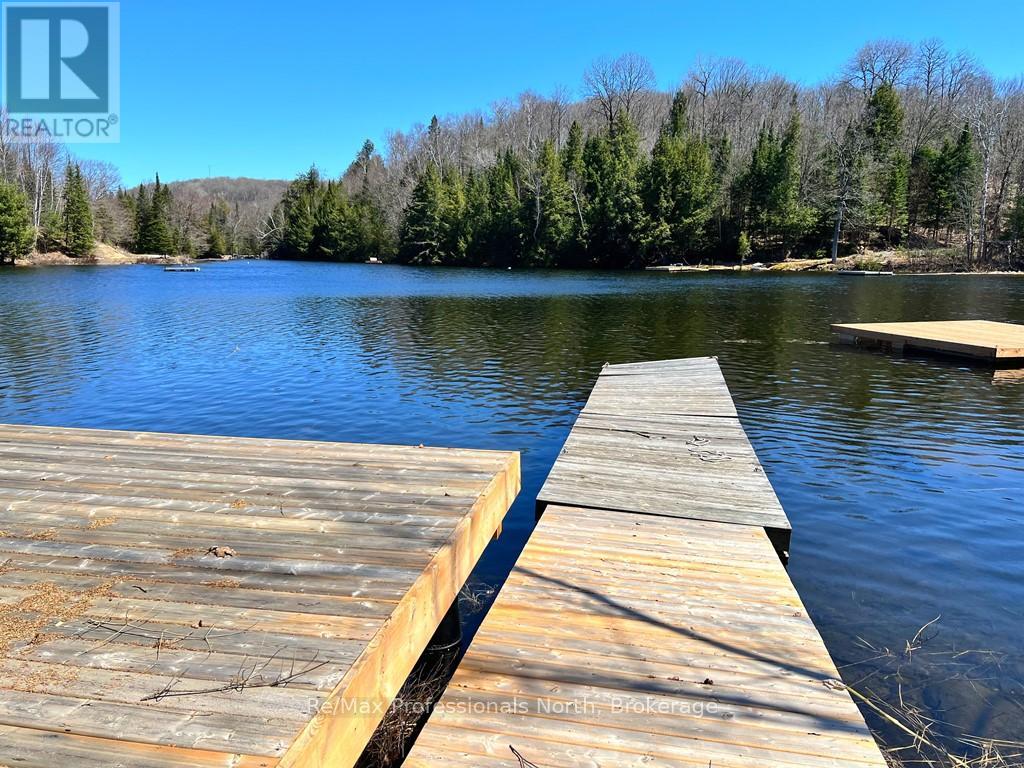$525,000
Check out this wonderful 3 bed/2 bath waterfront cottage with access to prestigious Esson Lake! It has a nice open concept KT/LR/DR thats perfect for entertaining guests! The LR/DR offer beautiful views of the lake & the LR walks out to a spacious side deck for dining outdoors! The bsmt in fully finished & holds the primary bdrm, 3pc bath, an office space & a beautiful family rm with a gorgeous wood fireplace with insert. But that's not all! It walks out to the front yard for easy access to shore! The lot is nicely treed, has a gentle slope & ample parking in back! Out front you will find a level spot for the kids to play, a fire-pit area & a desirable deck right by the water! When you're ready to relax; grab a book, a beverage and retreat to one of the decks or head to shore & the dock where you can hop in a boat & head out for a tour Esson Lake; the choice is yours! Esson Lake itself offers fantastic swimming, fishing & boating! This property is an estate sale & is being sold As-Is; Where-Is & it should be noted that water levels fluctuate noticeably in the spring & fall. This property comes furnished, has NE exposure, a picturesque setting & is on a private year-round road! Call now! (id:59911)
Property Details
| MLS® Number | X12121299 |
| Property Type | Single Family |
| Community Name | Monmouth |
| Easement | Unknown |
| Features | Wooded Area, Irregular Lot Size, Sloping |
| Parking Space Total | 4 |
| Structure | Deck, Shed, Dock |
| View Type | Direct Water View |
| Water Front Type | Waterfront |
Building
| Bathroom Total | 2 |
| Bedrooms Above Ground | 2 |
| Bedrooms Below Ground | 1 |
| Bedrooms Total | 3 |
| Amenities | Fireplace(s) |
| Architectural Style | Bungalow |
| Basement Development | Finished |
| Basement Features | Walk Out |
| Basement Type | N/a (finished) |
| Construction Style Attachment | Detached |
| Exterior Finish | Wood |
| Fireplace Present | Yes |
| Fireplace Type | Insert |
| Foundation Type | Block |
| Heating Fuel | Electric |
| Heating Type | Baseboard Heaters |
| Stories Total | 1 |
| Size Interior | 700 - 1,100 Ft2 |
| Type | House |
| Utility Water | Drilled Well |
Parking
| No Garage |
Land
| Access Type | Year-round Access, Private Docking |
| Acreage | No |
| Sewer | Septic System |
| Size Depth | 360 Ft |
| Size Frontage | 78 Ft |
| Size Irregular | 78 X 360 Ft |
| Size Total Text | 78 X 360 Ft|1/2 - 1.99 Acres |
| Zoning Description | Lsr |
Interested in 1063 Esson Creek Lane, Highlands East, Ontario K0L 3C0?

Rick Forget
Broker
www.haliburtonhighlands-remax.ca/
www.facebook.com/ReMaxWilberforce/
2260 Loop Rd
Wilberforce, Ontario K0L 3C0
(705) 448-2222
(888) 461-2712
























