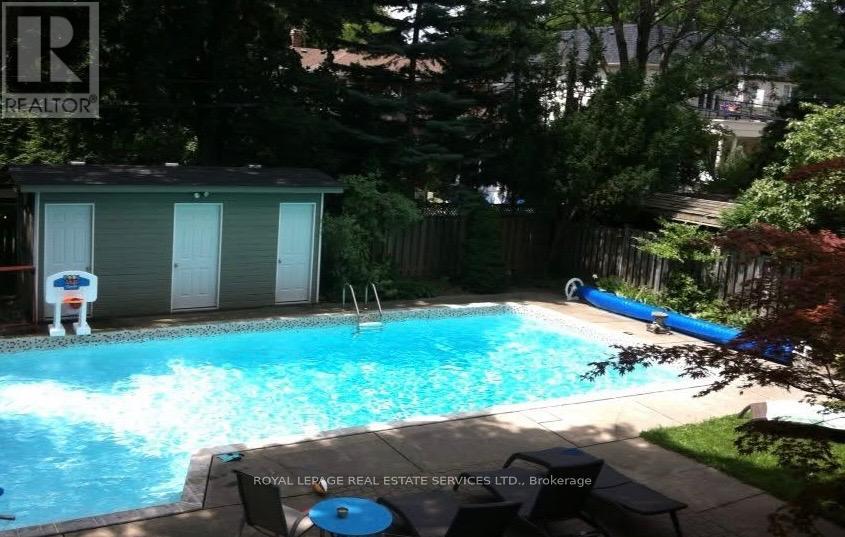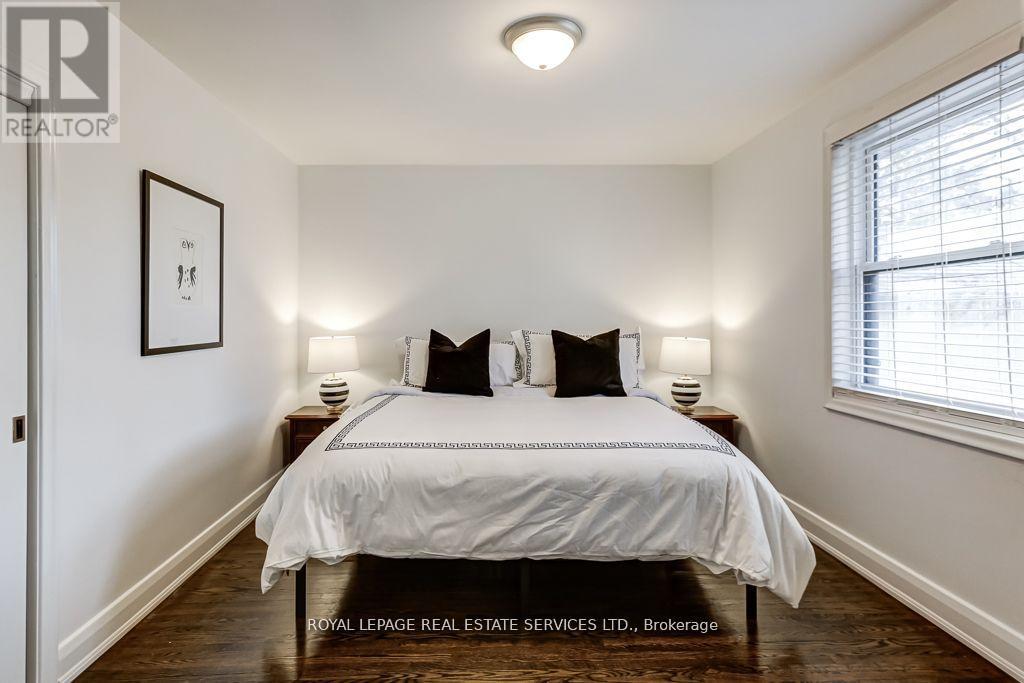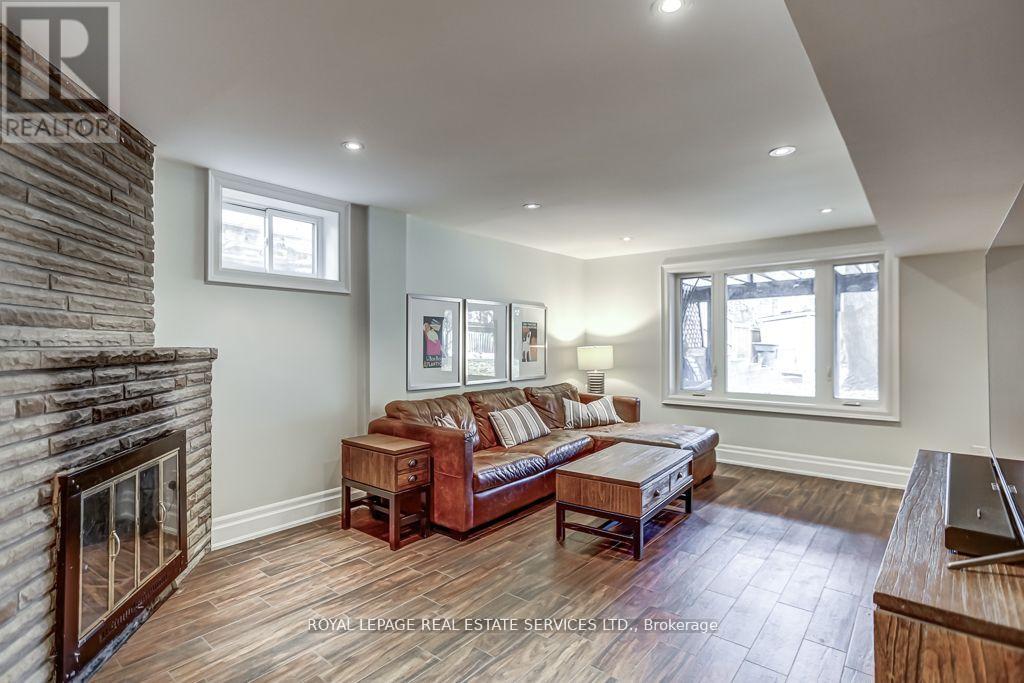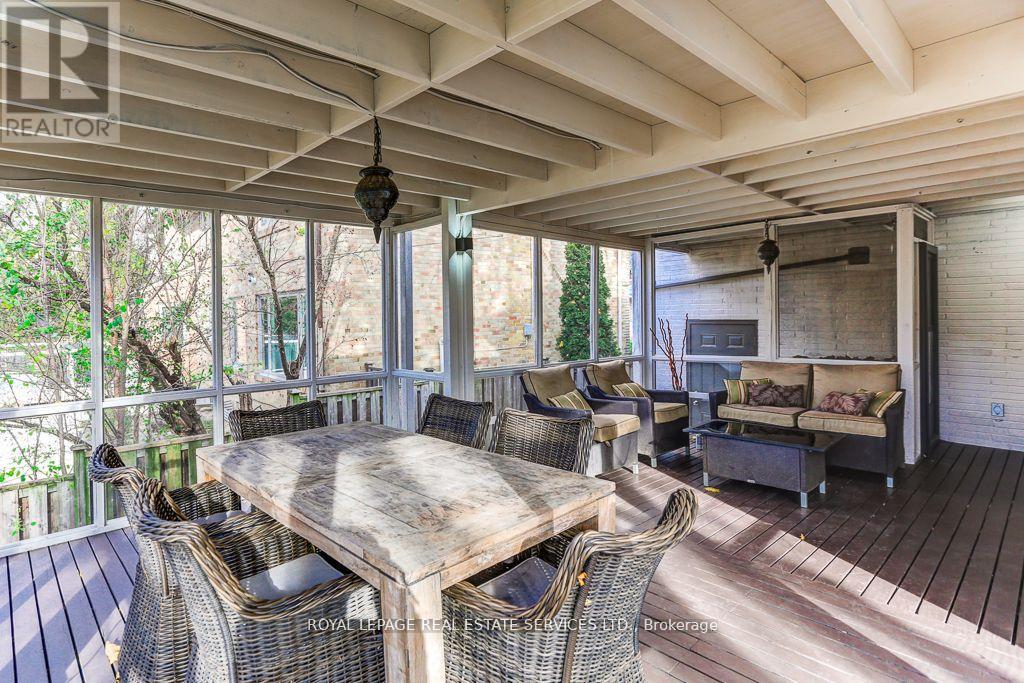$2,369,000
Prime Humber Valley Home on beautiful tree lined street with many newly built homes. This is a large 4 bed, family room , 4 washroom upgrade home. It is a rare home that will allow your family the space to live in a beautiful area. The washrooms, and kitchen have all been upgraded. The lower level has been renovated with a walkout to the rear yard and pool. Designer decor! Windows(2014), New Electrical(2012)The lot is large 60 x 140 ft lot featuring an in-ground heated pool (20 x 40 ft) , and pool house for changing. Lower Level features heated porcelain tiles, walkout to yard and pool, back water valve. **** EXTRAS **** Stainless steel Fridge, stove, dishwasher, microwave; washer , dryer, electric light fixtures, blinds and window coverings (id:54662)
Property Details
| MLS® Number | W11925000 |
| Property Type | Single Family |
| Neigbourhood | Edenbridge-Humber Valley |
| Community Name | Edenbridge-Humber Valley |
| Amenities Near By | Public Transit, Schools |
| Features | Wooded Area, Sloping |
| Parking Space Total | 4 |
| Pool Type | Inground Pool |
| Structure | Deck, Patio(s), Porch, Shed |
Building
| Bathroom Total | 4 |
| Bedrooms Above Ground | 4 |
| Bedrooms Total | 4 |
| Amenities | Fireplace(s) |
| Basement Features | Separate Entrance, Walk Out |
| Basement Type | N/a |
| Construction Style Attachment | Detached |
| Cooling Type | Central Air Conditioning |
| Exterior Finish | Brick |
| Fire Protection | Smoke Detectors |
| Fireplace Present | Yes |
| Fireplace Total | 2 |
| Flooring Type | Hardwood, Porcelain Tile |
| Foundation Type | Block |
| Half Bath Total | 2 |
| Heating Fuel | Wood |
| Heating Type | Forced Air |
| Stories Total | 2 |
| Size Interior | 2,500 - 3,000 Ft2 |
| Type | House |
| Utility Water | Municipal Water |
Parking
| Garage |
Land
| Acreage | No |
| Land Amenities | Public Transit, Schools |
| Sewer | Sanitary Sewer |
| Size Depth | 138 Ft ,4 In |
| Size Frontage | 60 Ft ,1 In |
| Size Irregular | 60.1 X 138.4 Ft ; 60.04 (fr) Ft X 140.65 Ft (s) X |
| Size Total Text | 60.1 X 138.4 Ft ; 60.04 (fr) Ft X 140.65 Ft (s) X|under 1/2 Acre |
| Zoning Description | Residential |
Utilities
| Cable | Available |
| Sewer | Installed |
Interested in 106 Wimbleton Road, Toronto, Ontario M9A 3S6?

Heather Ferrier
Salesperson
(416) 319-4888
ferrier.ca
3031 Bloor St. W.
Toronto, Ontario M8X 1C5
(416) 236-1871
Bert Faibish
Salesperson
3031 Bloor St. W.
Toronto, Ontario M8X 1C5
(416) 236-1871






































