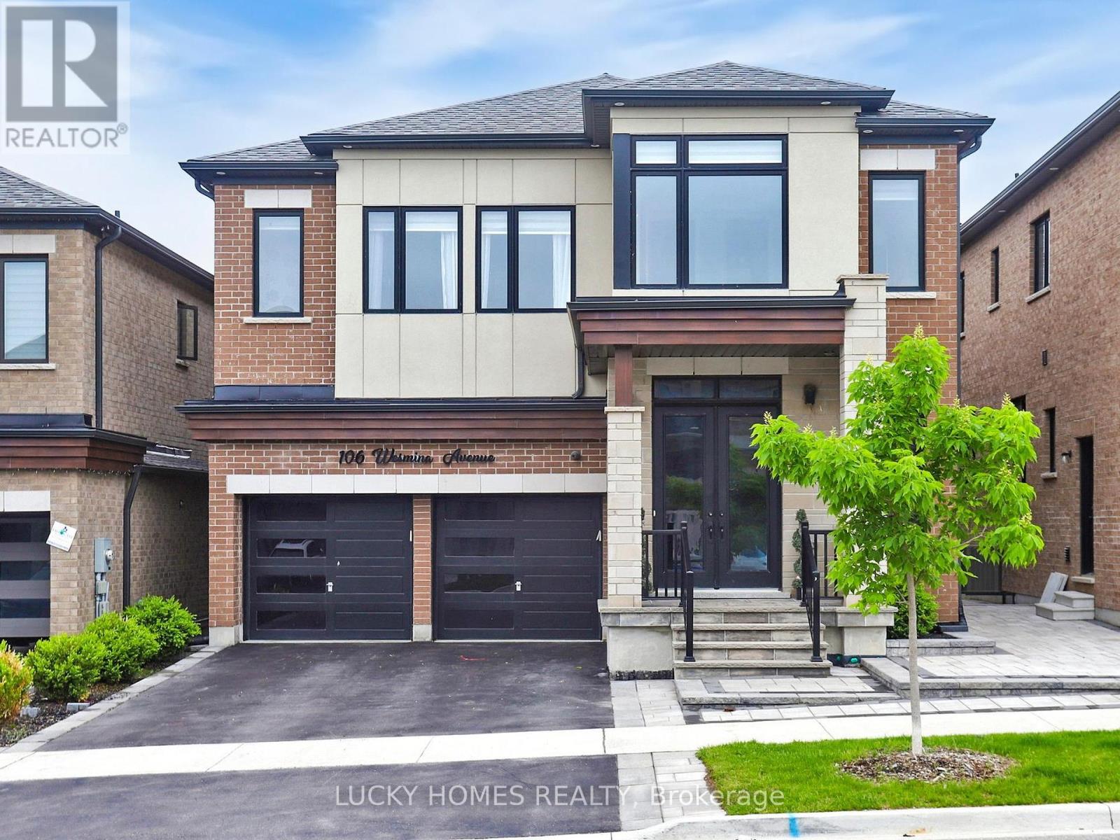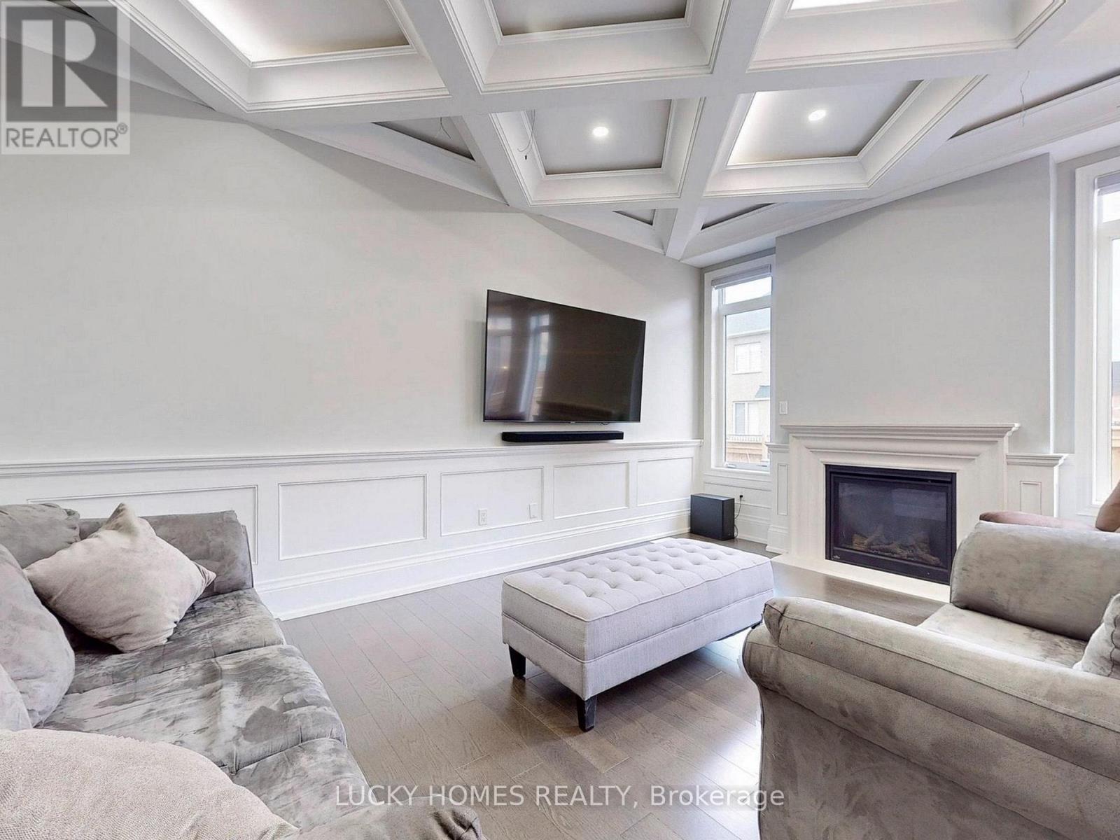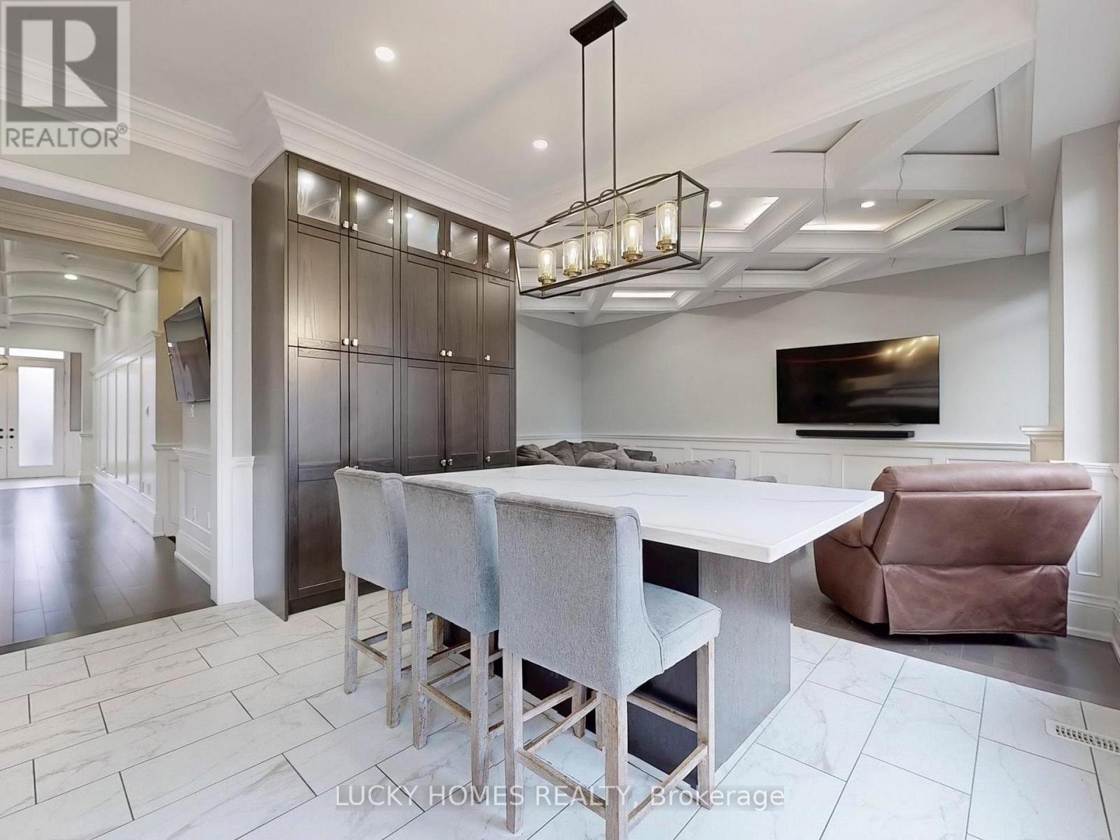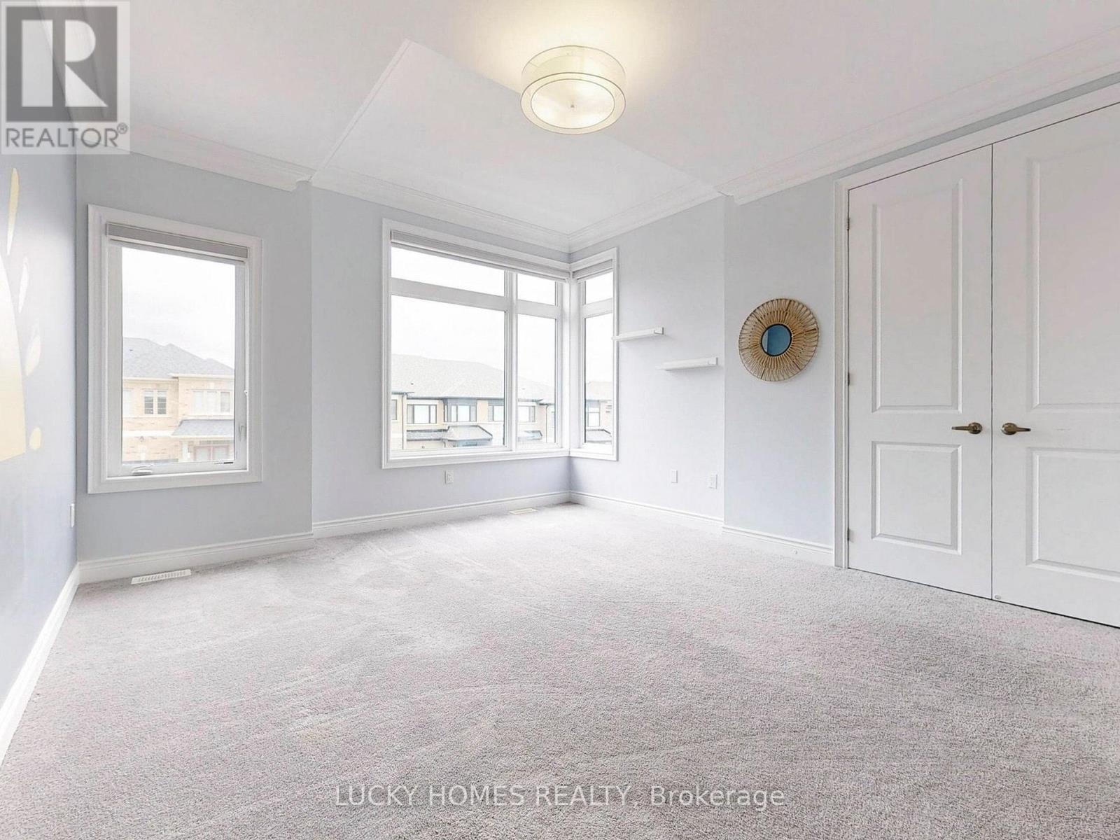$4,450 Monthly
Stunning Luxury Home in Prime Stouffville Cityside Phase 1. Welcome to this newly built 4 Bed, 5 Bath detached home in the highly sought-after Cityside Phase 1 community. This upgraded "Brookmead" model features over $300K in premium finishes, including 10-ft smooth ceilings on the main floor, upgraded hardwood flooring throughout main floor, upper standing and master bedroom, pot lights, and a modern open-concept layout perfect for family living and entertaining. The gourmet KitchenAid kitchen boasts extended breakfast countertops and high-end appliances. Each spacious bedroom offers a walk-in closet and ensuite access. The luxurious primary suite features a 5-piece ensuite and large walk-in closet. Upper-level laundry adds convenience. Extras: Central vac, KitchenAid appliances, 55'' Tv for camera monitoring, oversized garage designed to accommodate a full-size pickup truck, upgraded ceiling features. Location Perks: Minutes to Granite Golf Club, Goodwood Conservation Area, Stouffville GO Station, Hwy 404 & more. Country charm with urban convenience just 30 mins to Downtown Toronto. (id:59911)
Property Details
| MLS® Number | N12190792 |
| Property Type | Single Family |
| Community Name | Stouffville |
| Parking Space Total | 4 |
Building
| Bathroom Total | 4 |
| Bedrooms Above Ground | 4 |
| Bedrooms Total | 4 |
| Age | 0 To 5 Years |
| Appliances | Oven - Built-in, Central Vacuum, Dishwasher, Dryer, Stove, Washer, Refrigerator |
| Construction Style Attachment | Detached |
| Cooling Type | Central Air Conditioning |
| Exterior Finish | Brick, Stucco |
| Fireplace Present | Yes |
| Flooring Type | Tile, Hardwood, Carpeted |
| Foundation Type | Poured Concrete |
| Half Bath Total | 1 |
| Heating Fuel | Natural Gas |
| Heating Type | Forced Air |
| Stories Total | 2 |
| Size Interior | 2,500 - 3,000 Ft2 |
| Type | House |
| Utility Power | Generator |
| Utility Water | Municipal Water |
Parking
| Garage |
Land
| Acreage | No |
| Sewer | Sanitary Sewer |
| Size Depth | 29 Ft ,6 In |
| Size Frontage | 12 Ft ,2 In |
| Size Irregular | 12.2 X 29.5 Ft |
| Size Total Text | 12.2 X 29.5 Ft |
Utilities
| Cable | Available |
| Electricity | Available |
| Sewer | Available |
Interested in 106 Wesmina Avenue, Whitchurch-Stouffville, Ontario L4A 4W5?
Janson Mahendran
Salesperson
5928 Finch Ave E #220
Toronto, Ontario M1B 5P8
(416) 297-5555
(416) 297-5557
www.luckyhomesrealty.com/























