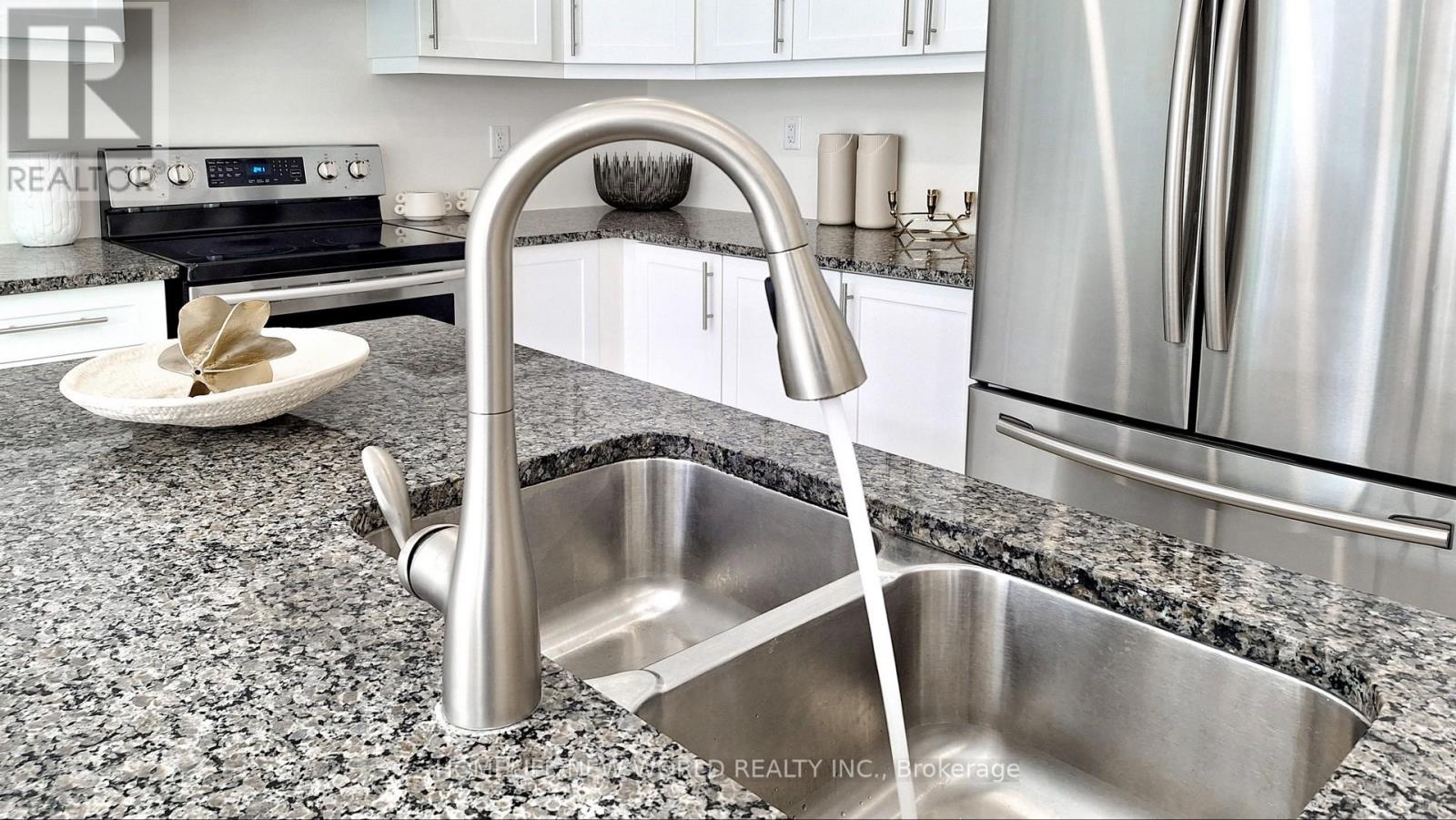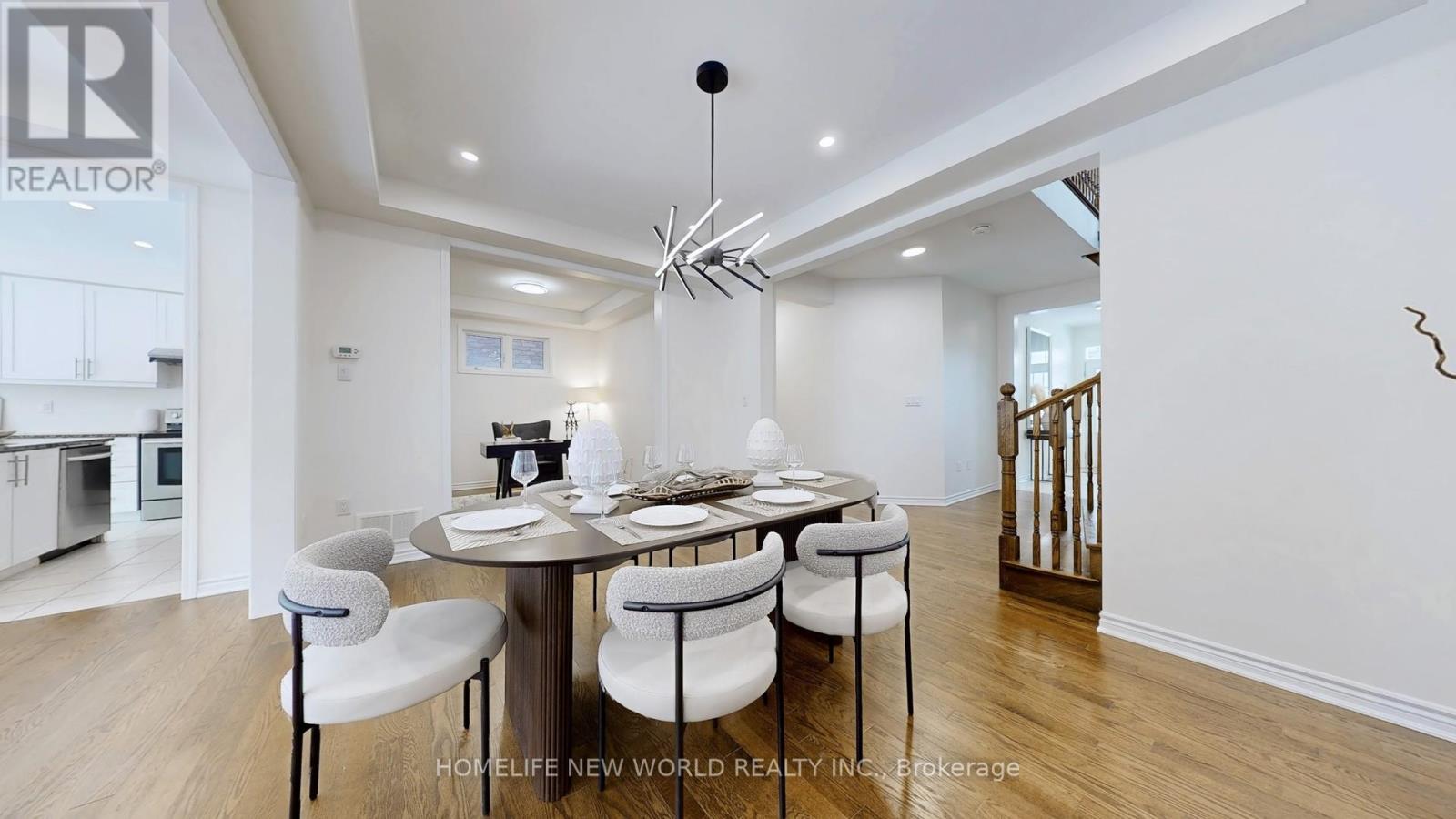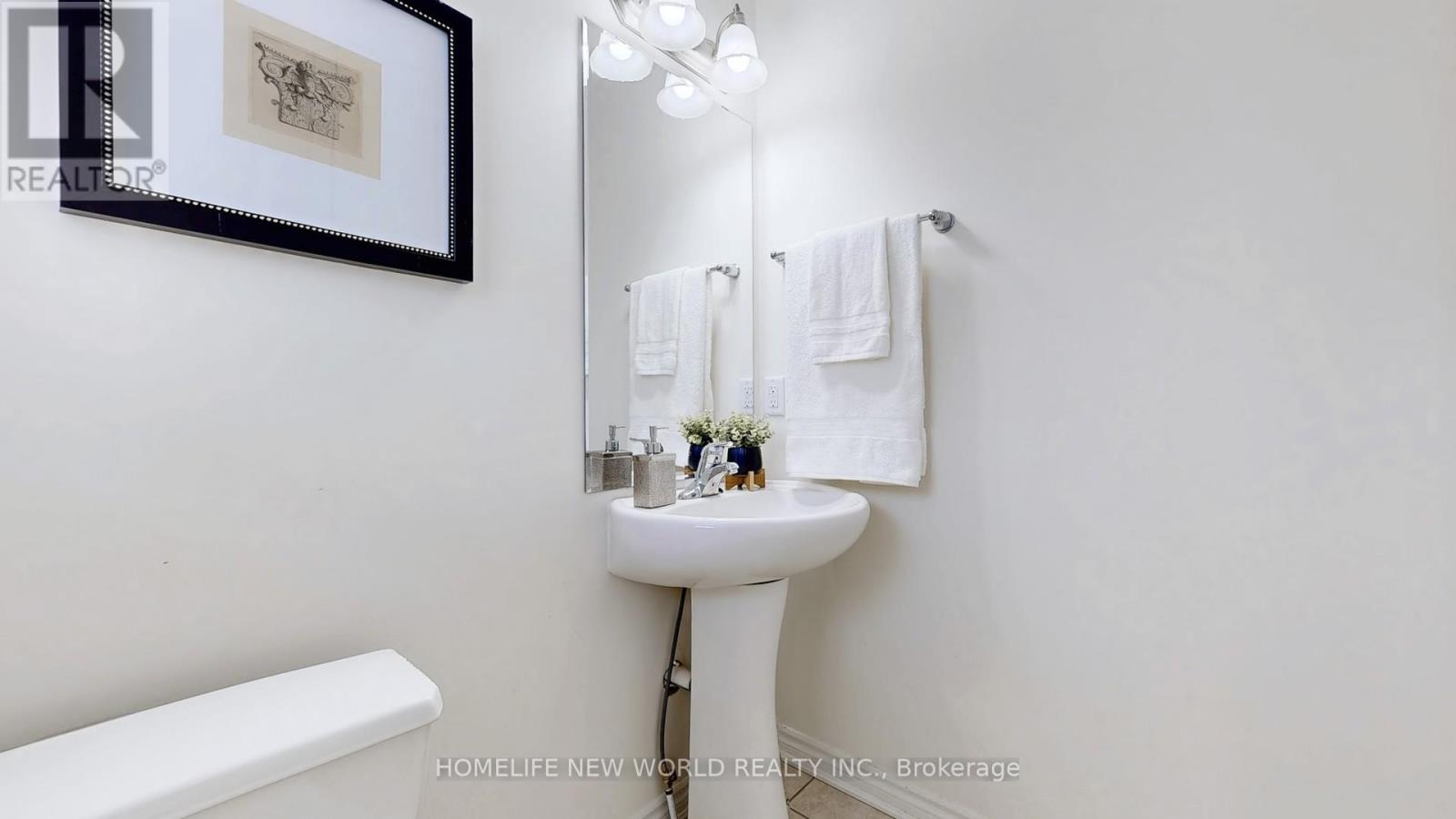$1,299,000
Rare Opportunity To Own Highly Desirable Location, Double-Garage Detached Home Built By Mattamy Homes. Contemporary Design and Practical Layout. 9Ft Ceiling Main & 2nd Floor. Hardwood Flooring Throughout Main and 2F Loft Area. Open Concept Living, Dining Area. Modern Kitchen W/ Large Island and Breakfast Area. Separated Den W/ Window Can be Study Room or Converted Into A Bedroom. Master Bedroom W/ 5-Piece Ensuite, Upgraded Frameless Glass Shower and Double Sinks, His& Her Walk-In Closets and Space For Make-Up Desk. Lots of Storage Space W/ Walk-In Closets At All Bedrooms, Foyer & Garage Entrance Area. Grand Circular Stair Leading To The Open Loft Area@2nd, Ideal Family Semi-Private Space. Stylish Pendant Lights @ Great Rm, dining Rm and Loft. Newer Potlights, LED Lights and Newer Paint Thru-out. Central Vacuum Rough-In. High Ranked Rick Hansen PS, GW William SS W/IB Program(From Sep 2025, Relocated at 11 Spring Farm Rd). St. Andrew's College, St. Anne's School, Pickering College, Aurora M.S., Close to 404, Go, Shopping Mall, Community Center, Hiking/BikingTrails, Parks and So Much More. (id:54662)
Property Details
| MLS® Number | N11974640 |
| Property Type | Single Family |
| Neigbourhood | St. John's Forest |
| Community Name | Rural Aurora |
| Parking Space Total | 4 |
Building
| Bathroom Total | 3 |
| Bedrooms Above Ground | 3 |
| Bedrooms Total | 3 |
| Amenities | Fireplace(s) |
| Appliances | Dishwasher, Dryer, Garage Door Opener, Range, Refrigerator, Stove, Washer |
| Basement Development | Unfinished |
| Basement Type | N/a (unfinished) |
| Construction Style Attachment | Detached |
| Cooling Type | Central Air Conditioning |
| Exterior Finish | Brick, Stone |
| Fireplace Present | Yes |
| Fireplace Total | 1 |
| Flooring Type | Ceramic, Hardwood, Carpeted |
| Foundation Type | Concrete |
| Half Bath Total | 1 |
| Heating Fuel | Natural Gas |
| Heating Type | Forced Air |
| Stories Total | 2 |
| Size Interior | 2,500 - 3,000 Ft2 |
| Type | House |
| Utility Water | Municipal Water |
Parking
| Attached Garage | |
| Garage |
Land
| Acreage | No |
| Sewer | Sanitary Sewer |
| Size Depth | 96 Ft ,9 In |
| Size Frontage | 36 Ft |
| Size Irregular | 36 X 96.8 Ft |
| Size Total Text | 36 X 96.8 Ft |
Interested in 106 Major Crescent, Aurora, Ontario L4G 0Z5?
Charles Li
Broker
201 Consumers Rd., Ste. 205
Toronto, Ontario M2J 4G8
(416) 490-1177
(416) 490-1928
www.homelifenewworld.com/
Cindy Guan
Broker
201 Consumers Rd., Ste. 205
Toronto, Ontario M2J 4G8
(416) 490-1177
(416) 490-1928
www.homelifenewworld.com/

















































