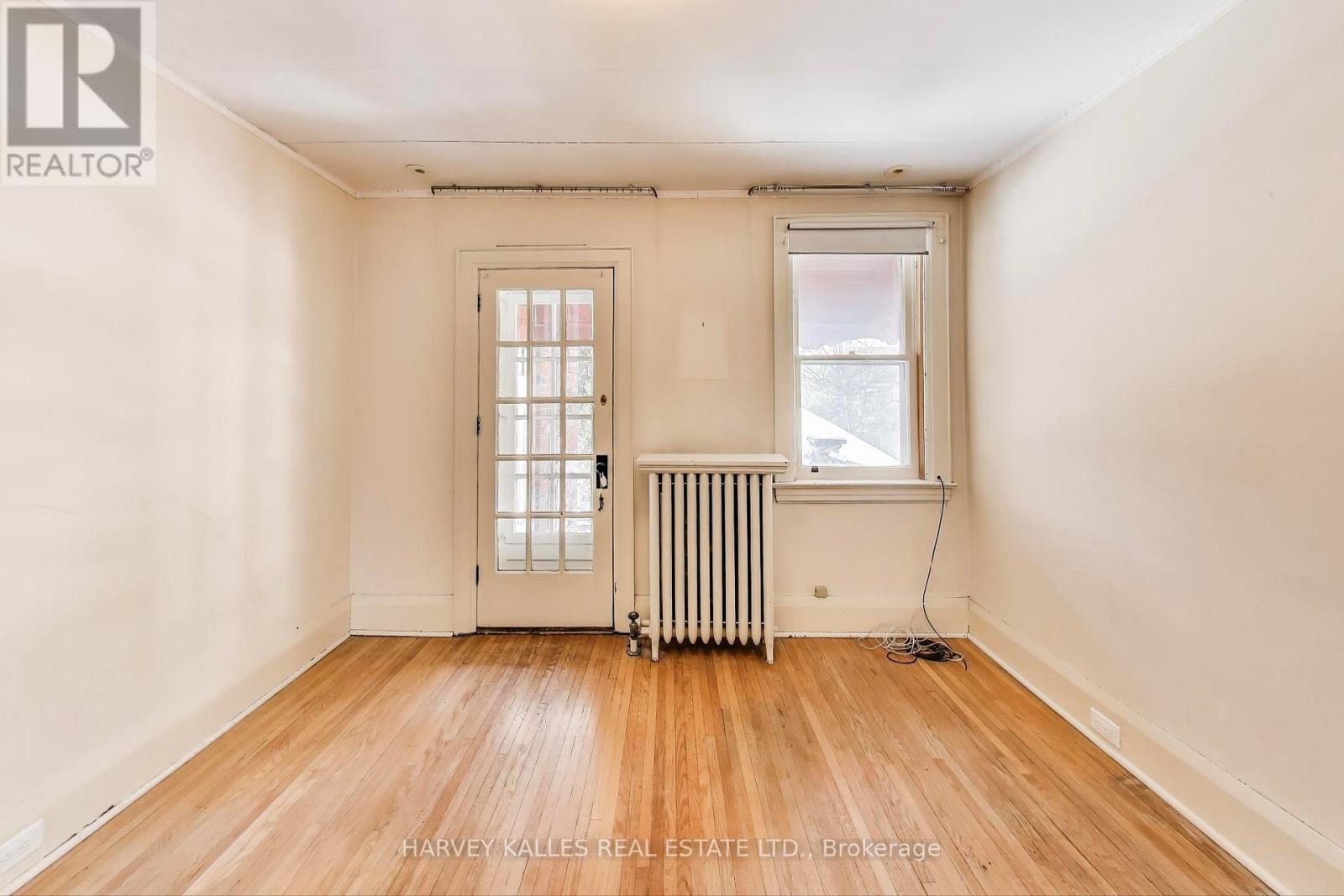$1,625,000
You have arrived at one of the best streets in the heart of the distinguished neighbourhood of Chaplin Estates, where residents enjoy incredibly convenient access to excellent public and private schools, shopping, parks and recreation, and soon with Metrolinks the best transit access in all of Toronto. At 106 Eastbourne in the heart of Chaplin Estates you really are 20 Minutes to Anywhere, whether it be on the Avenue Road Express bus to the downtown Financial and Entertainment districts, a 10 minute walk to Eglinton Subway or 20 minutes to Pearson Airport. A short walk to high-end fashion boutiques, gourmet food shopping, restaurants and the historic Eglinton Theatre. One of the best amenities of 106 Eastbourne is its unparalled access to recreation! A 5 minute walk to Eglinton Park and North Toronto Community Centre which boast some of the best recreational activities at exceptional value: amenities include -indoor and outdoor pools; water slides; gymnasium; walking track; exercise rooms; indoor and outdoor hockey and figure skating; tennis courts and pickleball courts; 2 baseball diamonds; North Toronto Soccer Club; Tommy Flynn outdoor playground Incredible! Short walk or bike ride south to the Kay Gardener Beltline which runs from Allen Road to Mt. Pleasant great for runners, cyclists, walkers, families and their dogs! (id:54662)
Property Details
| MLS® Number | C11975520 |
| Property Type | Single Family |
| Neigbourhood | Chaplin Estates |
| Community Name | Yonge-Eglinton |
| Parking Space Total | 1 |
Building
| Bathroom Total | 2 |
| Bedrooms Above Ground | 4 |
| Bedrooms Total | 4 |
| Amenities | Fireplace(s) |
| Appliances | Water Meter, Dishwasher, Dryer, Refrigerator, Stove, Washer |
| Basement Development | Unfinished |
| Basement Type | N/a (unfinished) |
| Construction Style Attachment | Detached |
| Cooling Type | Central Air Conditioning |
| Exterior Finish | Brick |
| Fireplace Present | Yes |
| Flooring Type | Hardwood, Carpeted |
| Foundation Type | Block |
| Half Bath Total | 1 |
| Heating Fuel | Electric |
| Heating Type | Radiant Heat |
| Stories Total | 2 |
| Size Interior | 1,500 - 2,000 Ft2 |
| Type | House |
| Utility Water | Municipal Water |
Parking
| Detached Garage | |
| Garage |
Land
| Acreage | No |
| Sewer | Sanitary Sewer |
| Size Depth | 130 Ft ,9 In |
| Size Frontage | 30 Ft |
| Size Irregular | 30 X 130.8 Ft |
| Size Total Text | 30 X 130.8 Ft |
Utilities
| Cable | Available |
| Sewer | Installed |
Interested in 106 Eastbourne Avenue, Toronto, Ontario M5P 2G3?

Stephen T Milic
Broker
www.stephenmilic.com/
2145 Avenue Road
Toronto, Ontario M5M 4B2
(416) 441-2888
www.harveykalles.com/







































