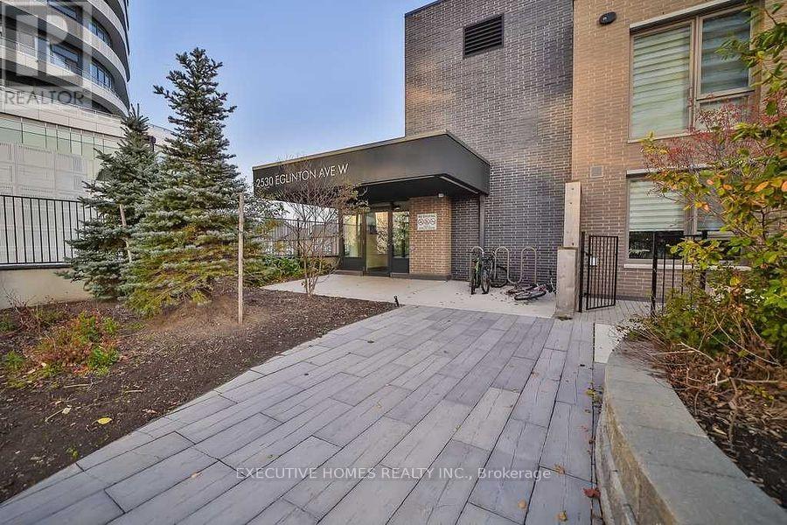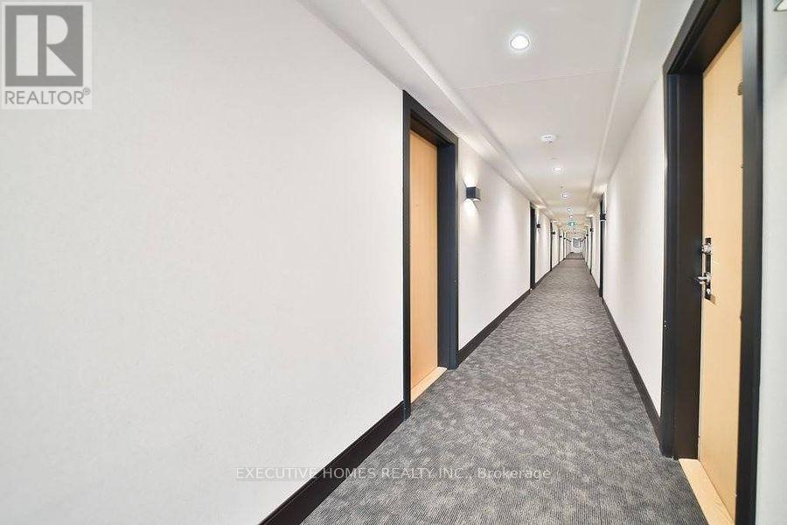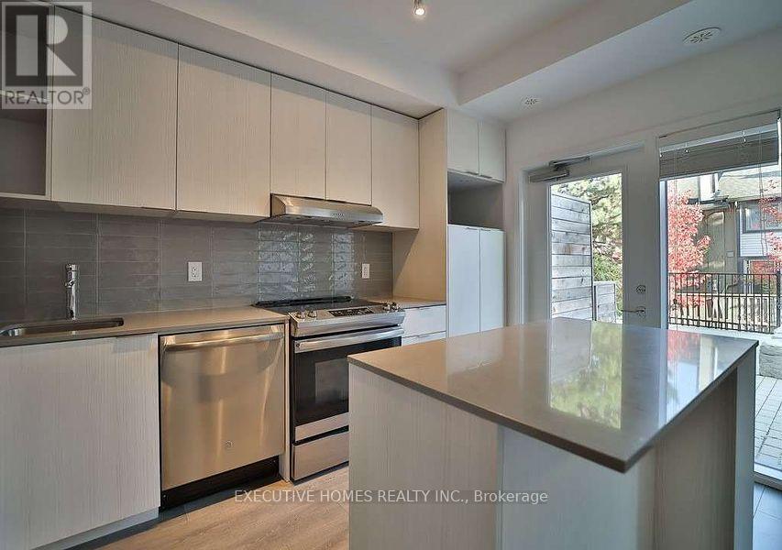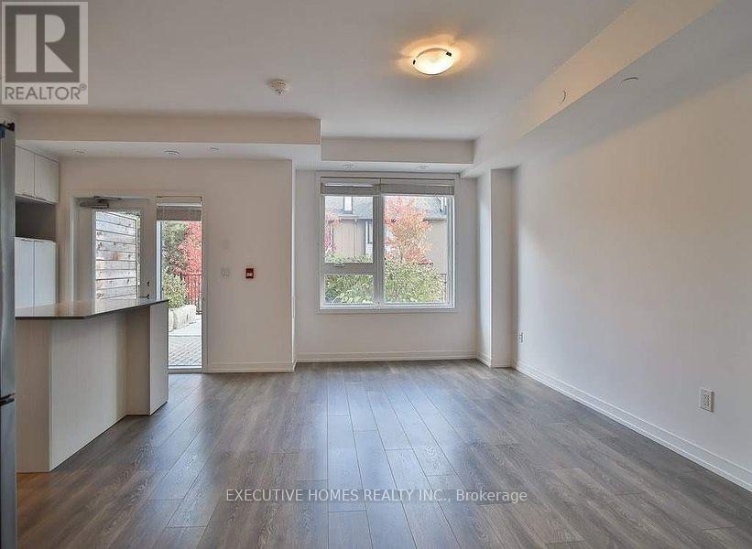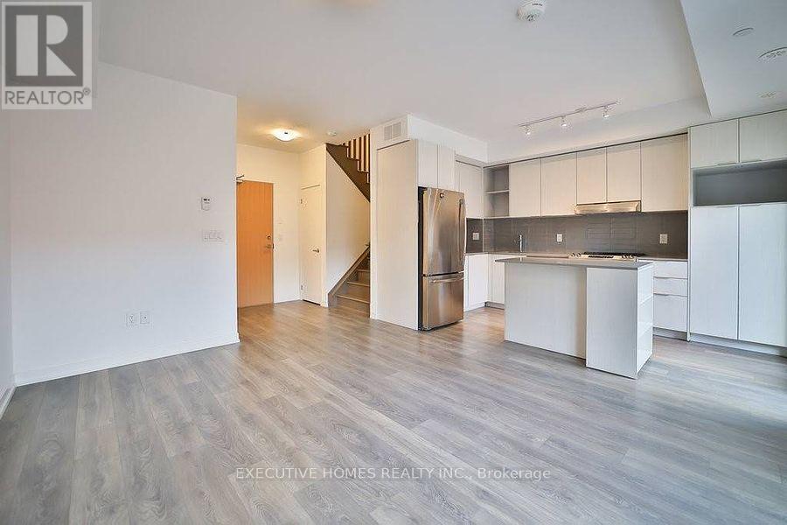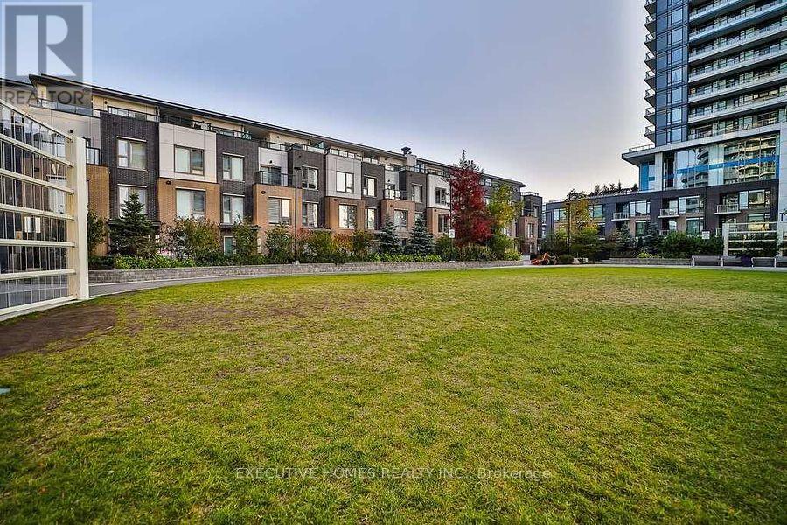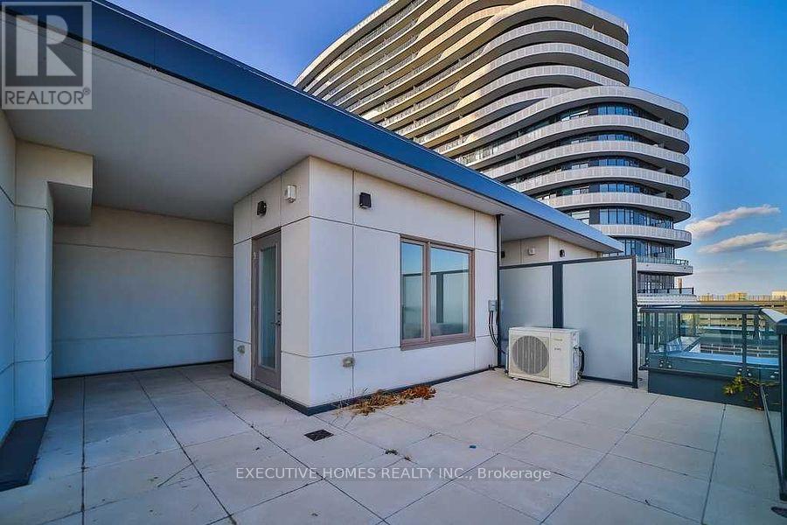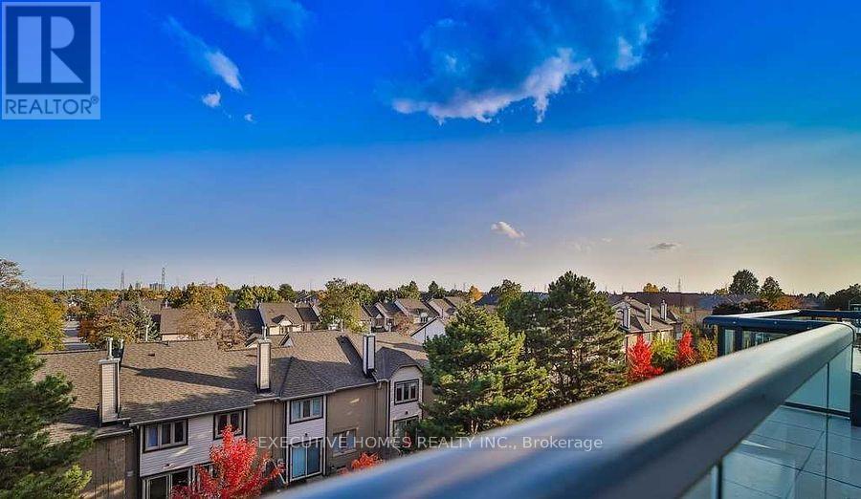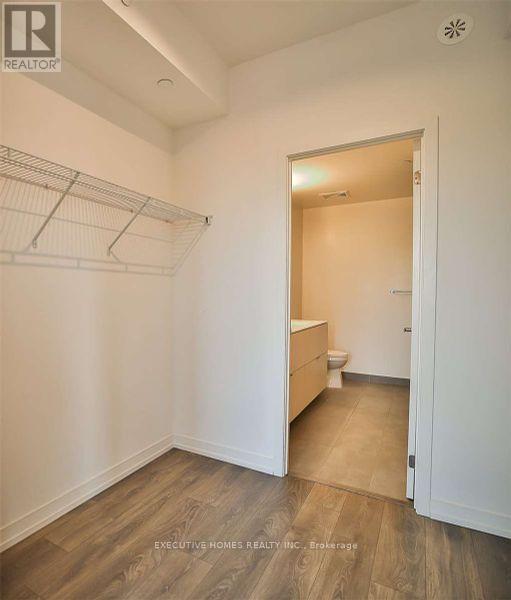$850,000Maintenance, Common Area Maintenance, Insurance, Parking
$620 Monthly
Maintenance, Common Area Maintenance, Insurance, Parking
$620 MonthlyLocated in one of the prime locations in Mississauga, ON. The property is close to top-rated schools (John Fraser, Gonzaga and Credit Valley), shopping malls and parks. This rare 4-level executive townhome offers 9-foot ceilings, features 3 bedrooms, 3 bathrooms and 1 underground parking spot along with a 100 sq ft storage locker. Modern open concept kitchen, front patio, with extended cabinetry, quartz counter-top, private rooftop terrace, access to Arc condo amenities, steps to Credit Valley Hospital, schools and public transport. (id:59911)
Property Details
| MLS® Number | W12122946 |
| Property Type | Single Family |
| Neigbourhood | Central Erin Mills |
| Community Name | Central Erin Mills |
| Amenities Near By | Schools, Public Transit |
| Community Features | Pet Restrictions |
| Features | In Suite Laundry |
| Parking Space Total | 1 |
Building
| Bathroom Total | 3 |
| Bedrooms Above Ground | 3 |
| Bedrooms Below Ground | 1 |
| Bedrooms Total | 4 |
| Age | 0 To 5 Years |
| Amenities | Exercise Centre, Party Room, Visitor Parking, Storage - Locker |
| Appliances | Garage Door Opener Remote(s), Oven - Built-in, Dishwasher, Dryer, Microwave, Hood Fan, Stove, Washer, Window Coverings, Refrigerator |
| Cooling Type | Central Air Conditioning |
| Exterior Finish | Brick Facing, Concrete |
| Half Bath Total | 1 |
| Heating Fuel | Natural Gas |
| Heating Type | Forced Air |
| Stories Total | 3 |
| Size Interior | 1,400 - 1,599 Ft2 |
| Type | Row / Townhouse |
Parking
| Underground | |
| Garage |
Land
| Acreage | No |
| Land Amenities | Schools, Public Transit |
| Zoning Description | Ra5-34 |
Interested in 106 - 2530 Eglinton Avenue W, Mississauga, Ontario L5M 0Z5?
Rafeh Mushtaq
Salesperson
(647) 824-7679
290 Traders Blvd East #1
Mississauga, Ontario L4Z 1W7
(905) 890-1300
(905) 890-1305
