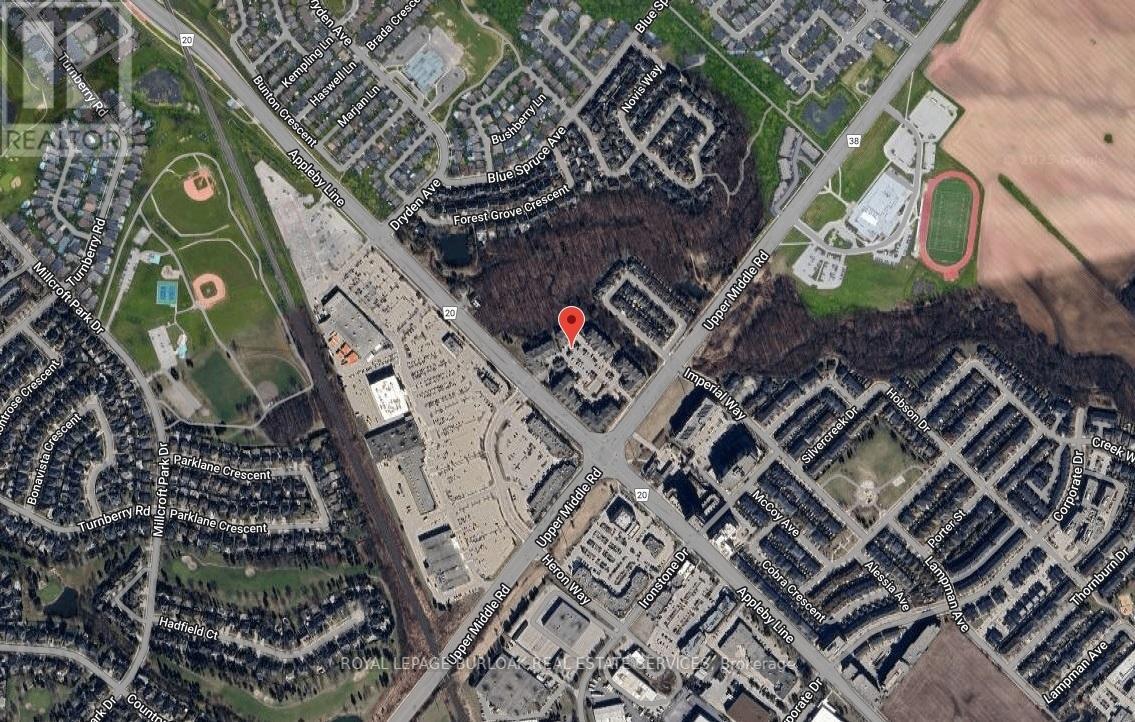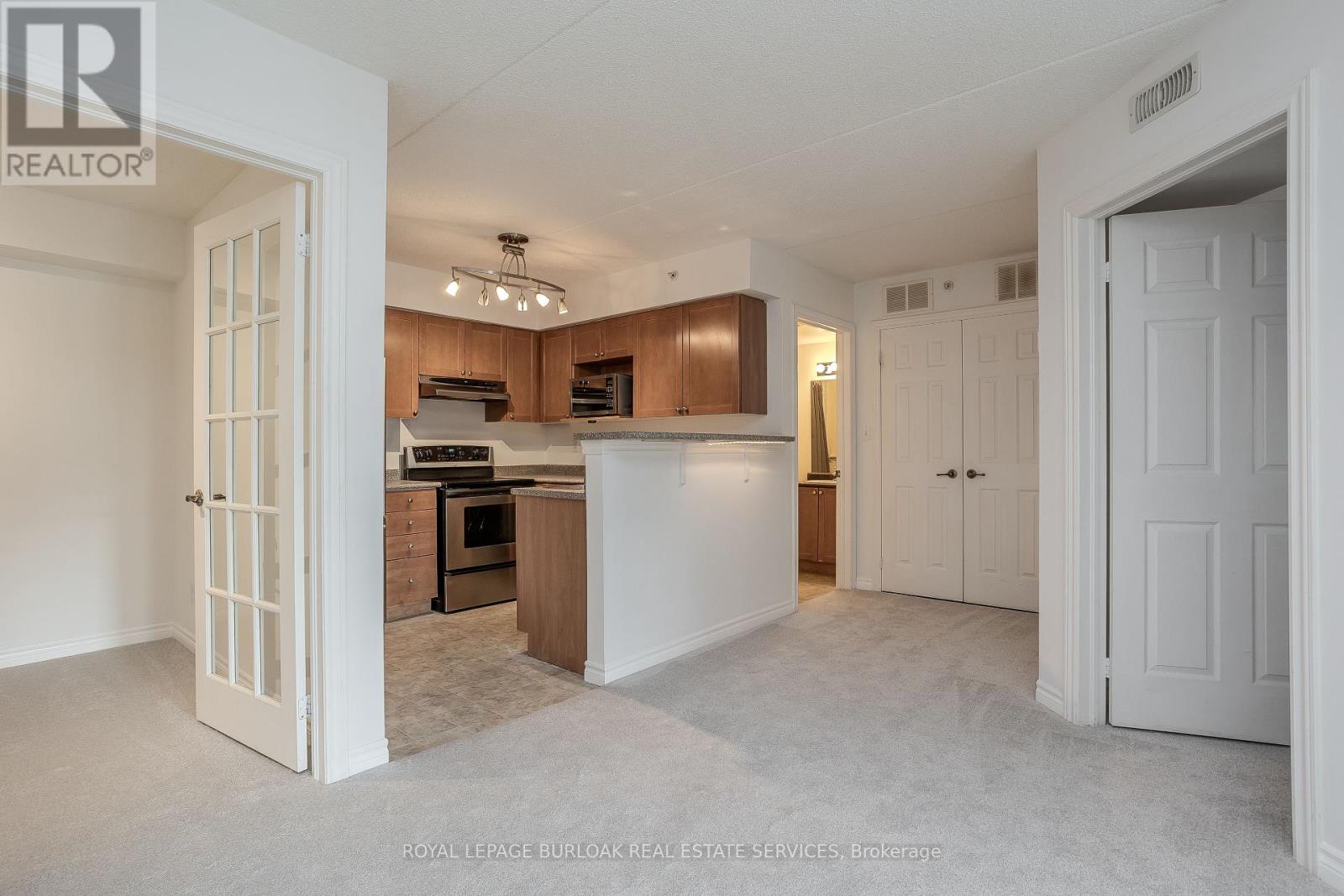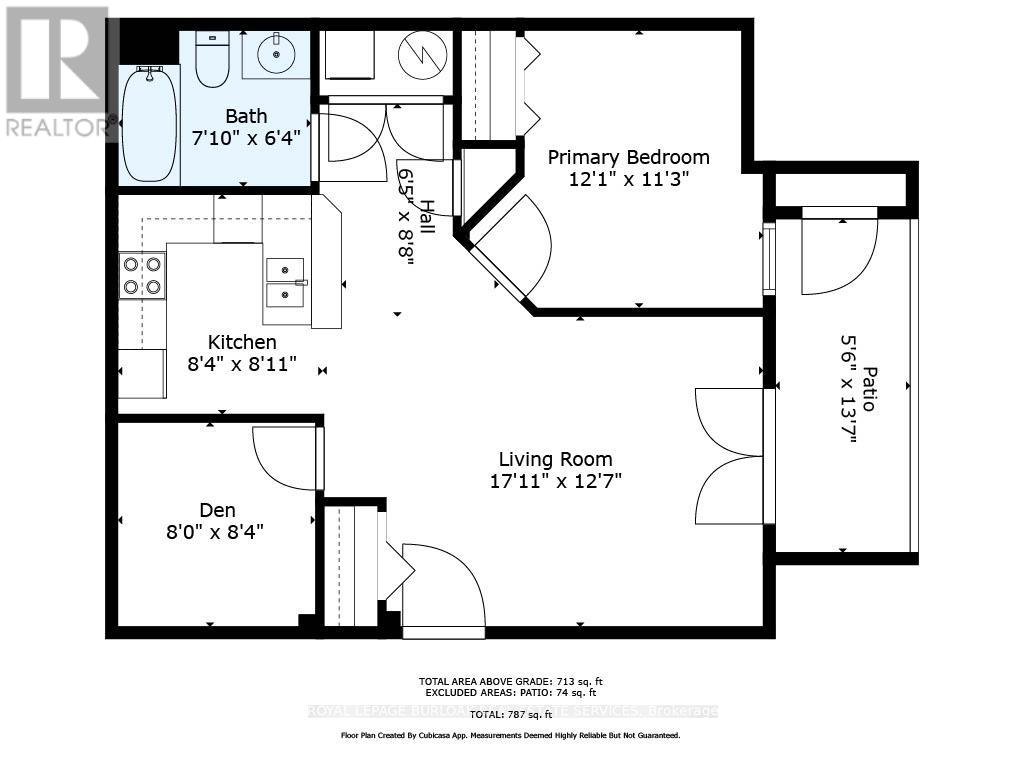$459,900Maintenance, Common Area Maintenance, Insurance, Parking, Water
$352.64 Monthly
Maintenance, Common Area Maintenance, Insurance, Parking, Water
$352.64 MonthlyWelcome to Orchard Uptown, a sought-after community offering a perfect blend of comfort, convenience, and style! This beautifully maintained 1 bed + den, 1 bath condo is a rare find, featuring 2 owned storage lockers and 1 underground parking space. Freshly repainted and move-in ready, this unit boasts an inviting and spacious layout designed for both relaxation and functionality. The bright living room features two french glass doors, leading to a large, covered private patio, ideal for morning coffee or unwinding after a long day. The modern kitchen is thoughtfully designed with stainless steel appliances, ample cabinet space, a double sink, and a convenient breakfast bar, making meal prep a breeze. The well-sized primary bedroom provides a comfortable retreat with plenty of space for your furnishings, while the spacious den with glass door makes for a perfect home office, guest space, or reading nook. The 4-piece bathroom is perfect for morning routines, and the in-suite laundry adds extra convenience. This well-managed building offers an array of fantastic amenities to enhance your lifestyle. Enjoy access to a clubhouse featuring a fully equipped gym, sauna, party room, and kitchen, perfect for hosting gatherings. Additional perks include a car wash station and plenty of visitor parking for your guests. Located in the heart of Burlington's desirable Orchard neighborhood, this condo is just steps away from shopping, dining, parks, and transit, with easy access to major highways for commuters. Whether you're a first-time buyer, downsizer, or investor, this stunning unit offers the best of low-maintenance condo living in a prime location. (id:54662)
Property Details
| MLS® Number | W12048062 |
| Property Type | Single Family |
| Neigbourhood | Shoreacres |
| Community Name | Uptown |
| Amenities Near By | Park, Place Of Worship, Schools, Public Transit |
| Community Features | Pet Restrictions |
| Equipment Type | Water Heater |
| Features | Balcony, In Suite Laundry |
| Parking Space Total | 1 |
| Rental Equipment Type | Water Heater |
Building
| Bathroom Total | 1 |
| Bedrooms Above Ground | 1 |
| Bedrooms Below Ground | 1 |
| Bedrooms Total | 2 |
| Age | 16 To 30 Years |
| Amenities | Car Wash, Exercise Centre, Party Room, Sauna, Visitor Parking, Storage - Locker |
| Appliances | Water Heater, Garage Door Opener Remote(s), Dishwasher, Dryer, Stove, Washer, Window Coverings, Refrigerator |
| Cooling Type | Central Air Conditioning |
| Exterior Finish | Stucco, Stone |
| Heating Fuel | Natural Gas |
| Heating Type | Forced Air |
| Size Interior | 700 - 799 Ft2 |
| Type | Apartment |
Parking
| Underground | |
| Garage |
Land
| Acreage | No |
| Land Amenities | Park, Place Of Worship, Schools, Public Transit |
Interested in 106 - 2075 Appleby Line, Burlington, Ontario L7L 7H3?

Cathy Rocca
Salesperson
3060 Mainway Suite 200a
Burlington, Ontario L7M 1A3
(905) 844-2022
(905) 335-1659
HTTP://www.royallepageburlington.ca
Peter Anelli-Rocca
Broker
3060 Mainway Suite 200a
Burlington, Ontario L7M 1A3
(905) 844-2022
(905) 335-1659
HTTP://www.royallepageburlington.ca


























