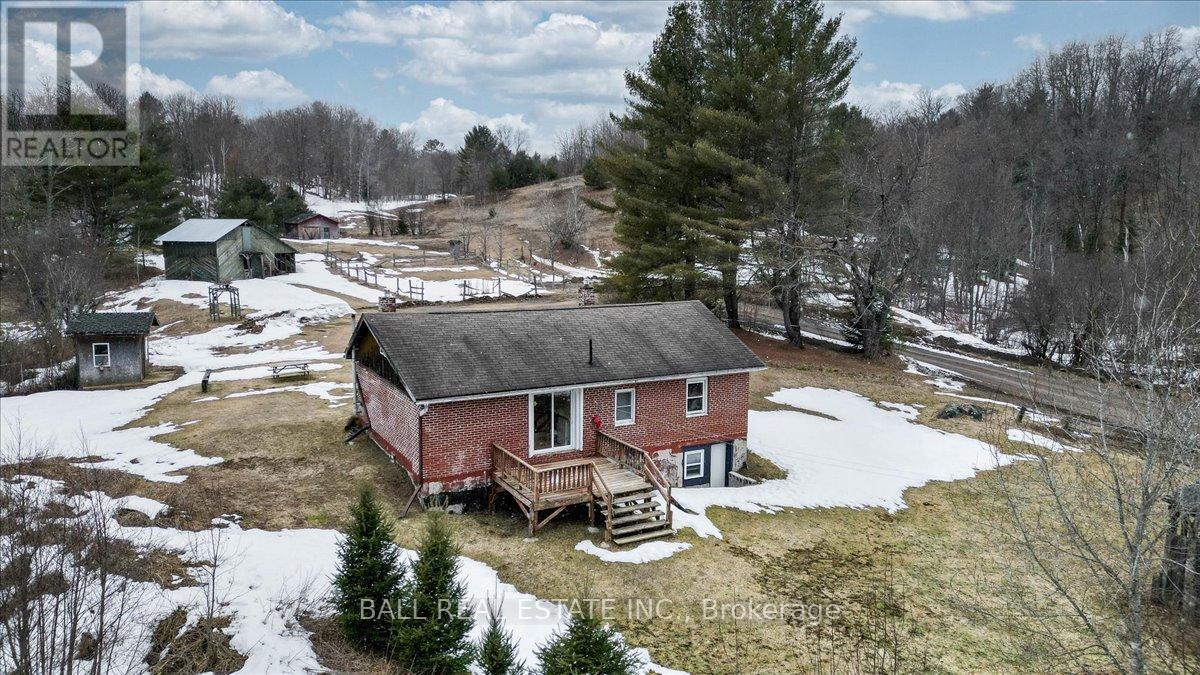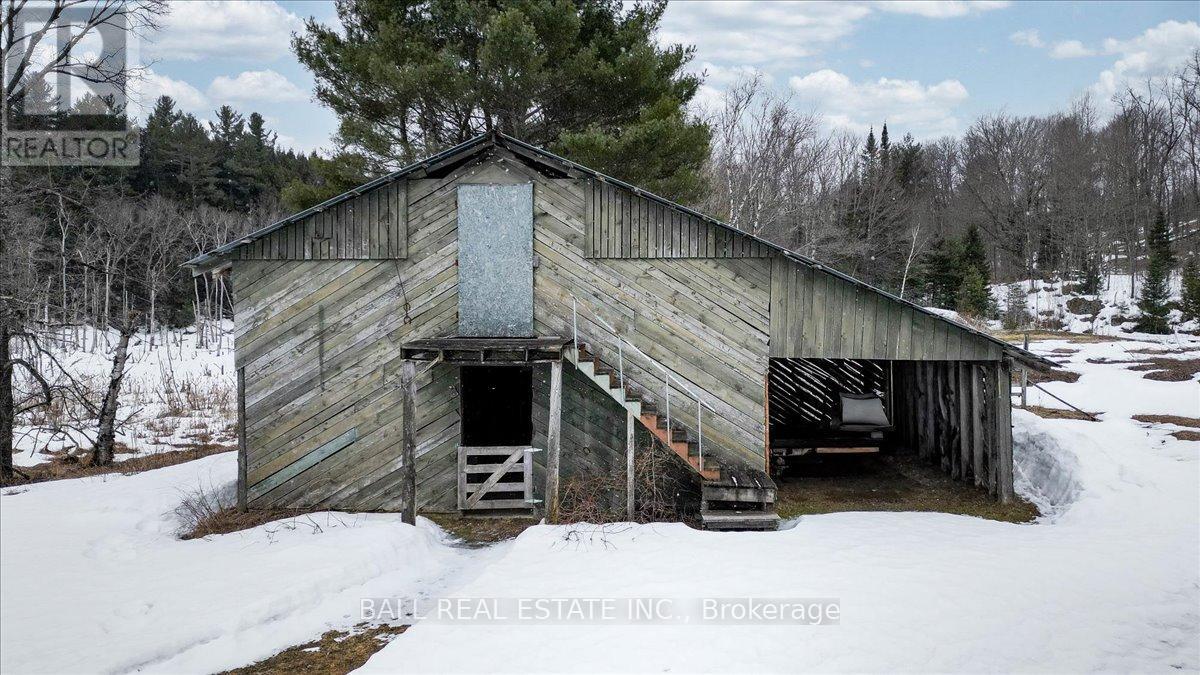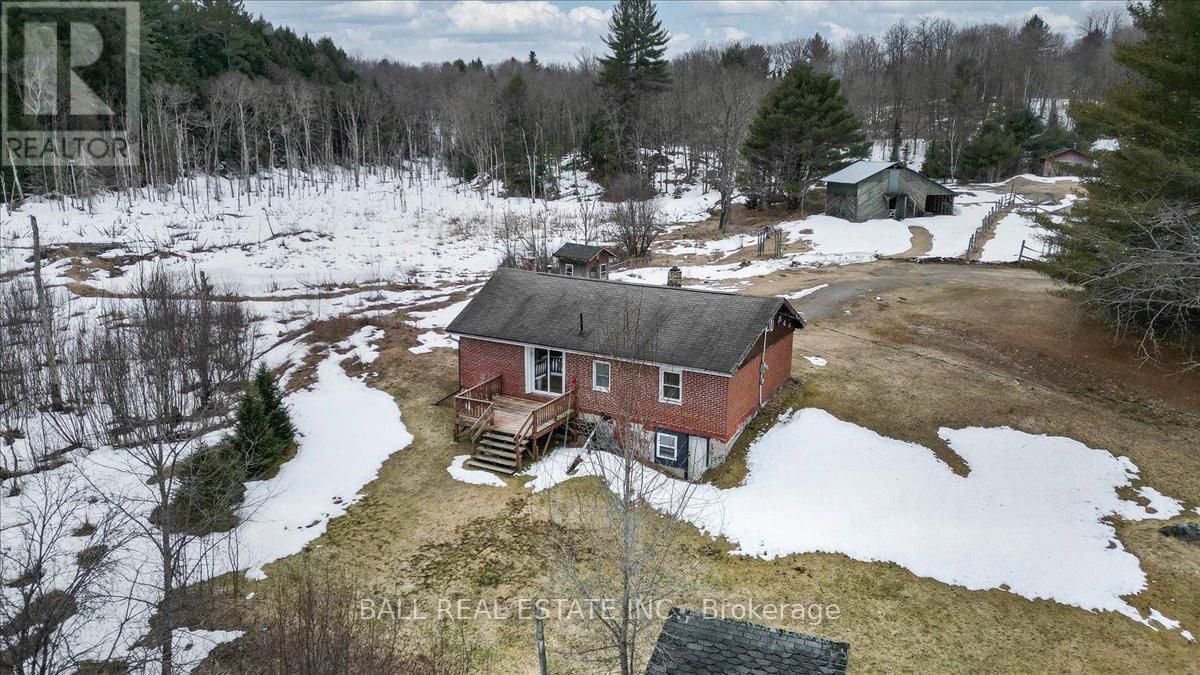3 Bedroom
2 Bathroom
700 - 1,100 ft2
Bungalow
Fireplace
Baseboard Heaters
Acreage
$349,000
This bungalow style home is situated on approximately 3.59 acres in complete privacy and consists of 850 square feet of living space with 2+1 bedrooms and 2 bathrooms. There are original hardwood floors in the house, as well as a walkout basement. In addition to the property, there is a 3-stall barn with loft and a single-car garage. Electricity is provided to both buildings.This property is located less than five minutes from Apsley. Apsley offers all amenities including a grocery store, post office, gas station, arena, and a close proximity to snowmobile and ATV trails. (id:59911)
Property Details
|
MLS® Number
|
X12052981 |
|
Property Type
|
Single Family |
|
Community Name
|
North Kawartha |
|
Amenities Near By
|
Beach, Marina, Schools |
|
Community Features
|
School Bus |
|
Features
|
Wooded Area, Dry, Country Residential, Sump Pump |
|
Parking Space Total
|
4 |
|
Structure
|
Barn |
Building
|
Bathroom Total
|
2 |
|
Bedrooms Above Ground
|
2 |
|
Bedrooms Below Ground
|
1 |
|
Bedrooms Total
|
3 |
|
Age
|
51 To 99 Years |
|
Amenities
|
Fireplace(s) |
|
Appliances
|
Dishwasher, Dryer, Furniture, Stove, Washer, Refrigerator |
|
Architectural Style
|
Bungalow |
|
Basement Development
|
Finished |
|
Basement Features
|
Walk Out |
|
Basement Type
|
N/a (finished) |
|
Exterior Finish
|
Brick |
|
Fireplace Fuel
|
Pellet |
|
Fireplace Present
|
Yes |
|
Fireplace Total
|
1 |
|
Fireplace Type
|
Stove |
|
Foundation Type
|
Block |
|
Heating Fuel
|
Electric |
|
Heating Type
|
Baseboard Heaters |
|
Stories Total
|
1 |
|
Size Interior
|
700 - 1,100 Ft2 |
|
Type
|
House |
|
Utility Water
|
Drilled Well |
Parking
Land
|
Acreage
|
Yes |
|
Land Amenities
|
Beach, Marina, Schools |
|
Sewer
|
Septic System |
|
Size Depth
|
610 Ft ,2 In |
|
Size Frontage
|
262 Ft ,2 In |
|
Size Irregular
|
262.2 X 610.2 Ft |
|
Size Total Text
|
262.2 X 610.2 Ft|2 - 4.99 Acres |
|
Zoning Description
|
Rr |
Utilities
|
Cable
|
Available |
|
Wireless
|
Available |














































