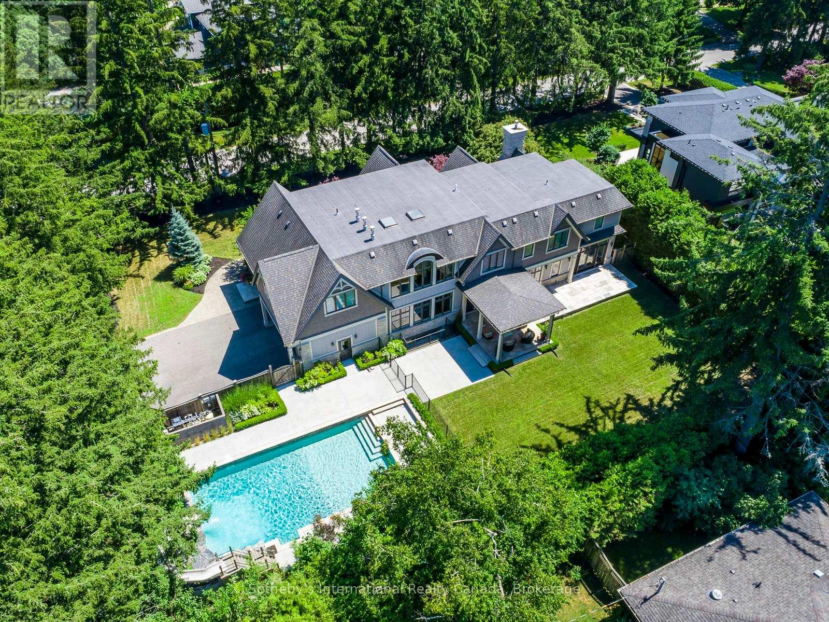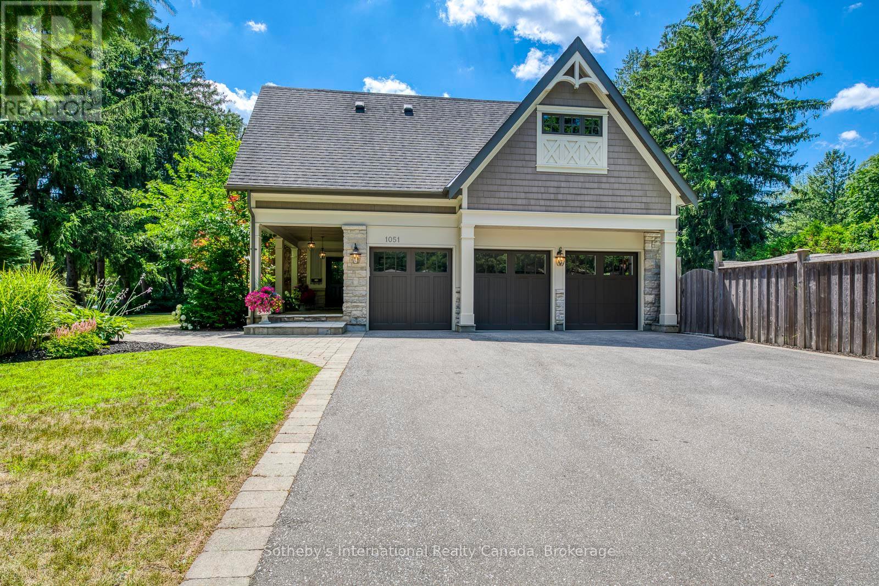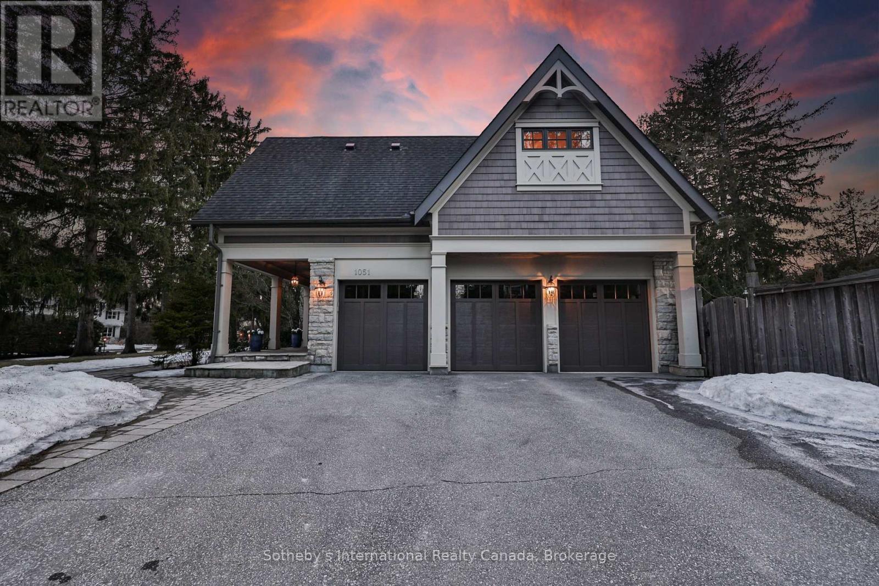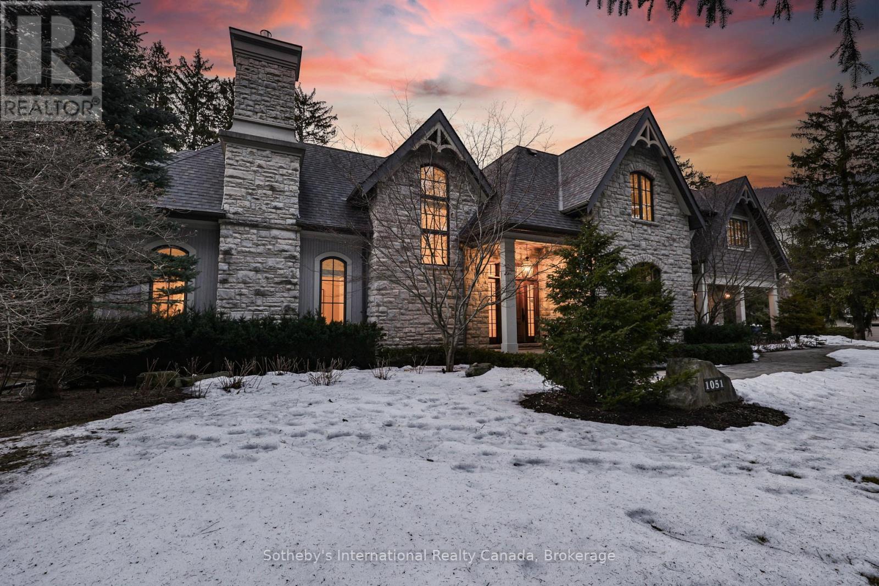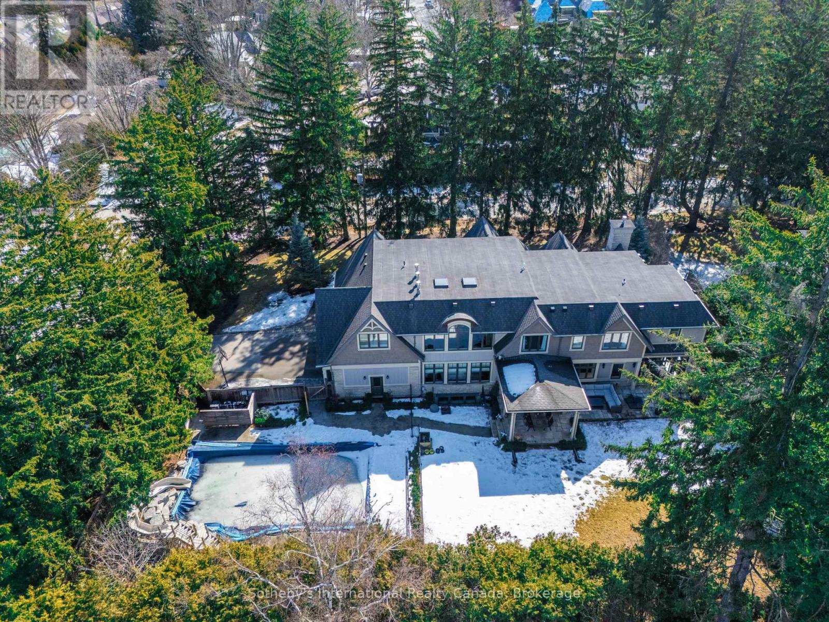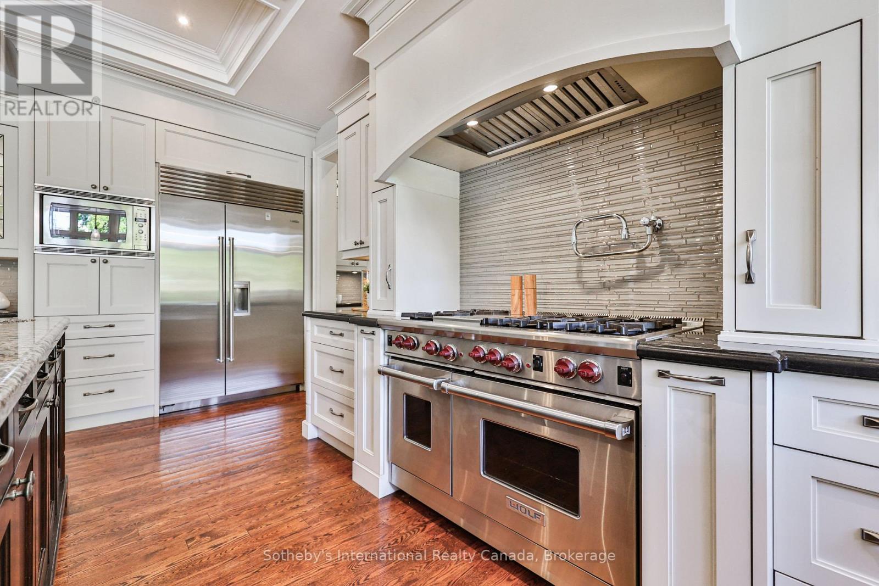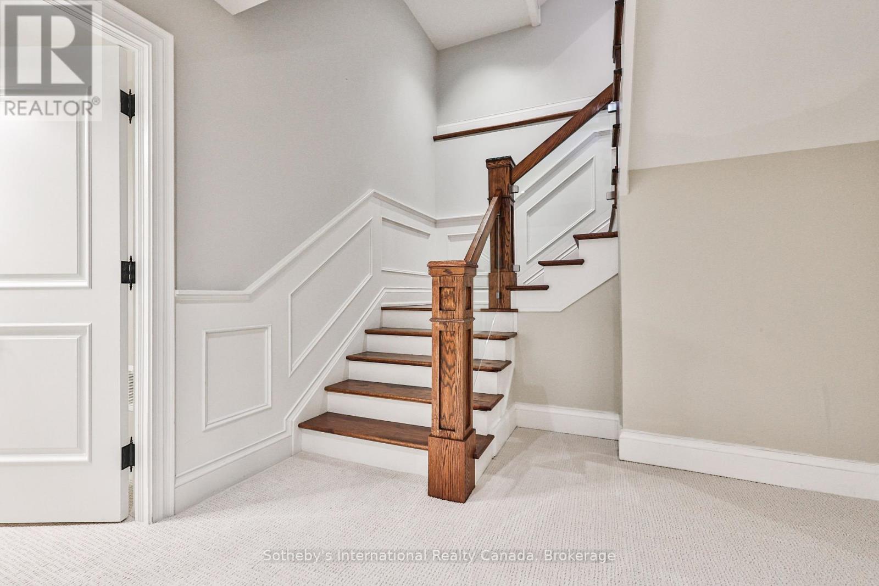$6,282,000
Nestled on a quiet, tree-lined street in Oakvilles prestigious Morrison neighbourhood, this custom-built estate is a masterclass in refined living. Thoughtfully designed with soaring ceilings, exquisite millwork, and an abundance of natural light, this six-bedroom residence offers over 5,600 sq. ft. of elegant above-grade living space, complemented by a fully finished lower level. At the heart of the home, a grand chefs kitchen invites gathering, featuring a statement central island, professional-grade appliances, and a seamless flow to the adjacent family room. A walk-in pantry and servery provide effortless functionality, while a striking stone feature wall with a fireplace anchors the living space. Beyond, a formal dining room, a distinguished home office, and beautifully appointed living areas complete the main level. The upper level is a sanctuary of comfort, crowned by an opulent primary suite with vaulted ceilings, a gas fireplace, a spa-inspired ensuite, and a custom walk-in closet. Three additional bedrooms, each with private ensuites and walk-in closets, ensure family and guests enjoy the highest level of privacy. A versatile fifth bedroom and convenient second-floor laundry round out this well-appointed retreat. Designed for entertainment and relaxation, the lower level boasts a home theatre, a spacious recreation room, and a private guest suite. Outside, the professionally landscaped backyard is a private oasis, highlighted by a spectacular 20 x 40 Betz pool with a rock waterfall and slidean idyllic escape framed by mature trees for ultimate seclusion. Perfectly positioned near top-ranked schools, parks, and downtown Oakville, this exceptional residence offers an unparalleled lifestyle in one of Oakville's most coveted enclaves. (id:59911)
Property Details
| MLS® Number | W12018756 |
| Property Type | Single Family |
| Neigbourhood | Ennisclare Park |
| Community Name | 1011 - MO Morrison |
| Amenities Near By | Park, Schools |
| Community Features | Community Centre, School Bus |
| Equipment Type | Water Heater - Tankless |
| Features | Lighting |
| Parking Space Total | 7 |
| Pool Type | Inground Pool |
| Rental Equipment Type | Water Heater - Tankless |
| Structure | Patio(s), Shed |
Building
| Bathroom Total | 6 |
| Bedrooms Above Ground | 5 |
| Bedrooms Below Ground | 1 |
| Bedrooms Total | 6 |
| Age | 16 To 30 Years |
| Amenities | Fireplace(s) |
| Appliances | Garage Door Opener Remote(s), Central Vacuum, Water Heater - Tankless, Alarm System, Dishwasher, Dryer, Freezer, Microwave, Range, Washer, Water Treatment, Window Coverings, Wine Fridge, Refrigerator |
| Basement Development | Finished |
| Basement Type | Full (finished) |
| Construction Style Attachment | Detached |
| Cooling Type | Central Air Conditioning, Ventilation System |
| Exterior Finish | Stone, Wood |
| Fire Protection | Alarm System, Smoke Detectors |
| Fireplace Present | Yes |
| Fireplace Total | 3 |
| Foundation Type | Poured Concrete |
| Half Bath Total | 1 |
| Heating Fuel | Natural Gas |
| Heating Type | Forced Air |
| Stories Total | 2 |
| Size Interior | 5,000 - 100,000 Ft2 |
| Type | House |
| Utility Water | Municipal Water |
Parking
| Attached Garage | |
| Garage | |
| Inside Entry |
Land
| Acreage | No |
| Fence Type | Fully Fenced, Fenced Yard |
| Land Amenities | Park, Schools |
| Landscape Features | Landscaped |
| Sewer | Sanitary Sewer |
| Size Depth | 145 Ft |
| Size Frontage | 150 Ft |
| Size Irregular | 150 X 145 Ft |
| Size Total Text | 150 X 145 Ft|1/2 - 1.99 Acres |
| Zoning Description | Rl1-0 |
Interested in 1051 Pinewood Avenue, Oakville, Ontario L6J 2A2?
Petrus Engelbrecht
Salesperson
engelbrechtassociates.com/
309 Lakeshore Rd E
Oakville, Ontario L6J 1J3
(905) 845-0024
(905) 844-1747
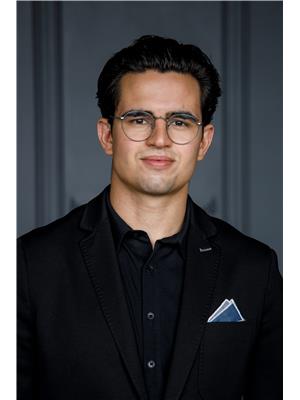
Joshua Engelbrecht
Salesperson
309 Lakeshore Rd E
Oakville, Ontario L6J 1J3
(905) 845-0024
(905) 844-1747
