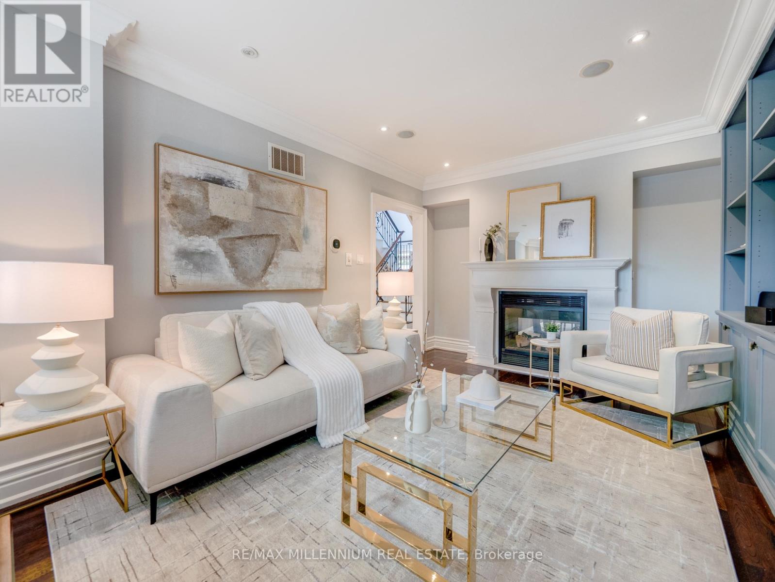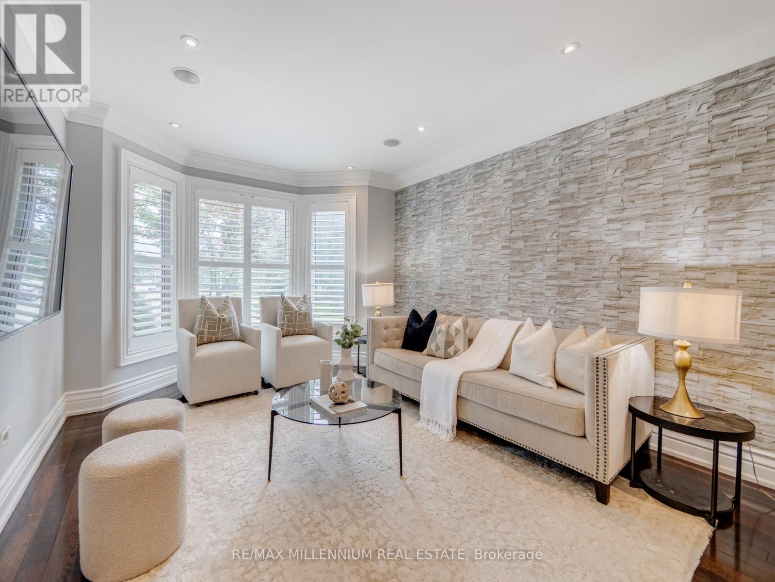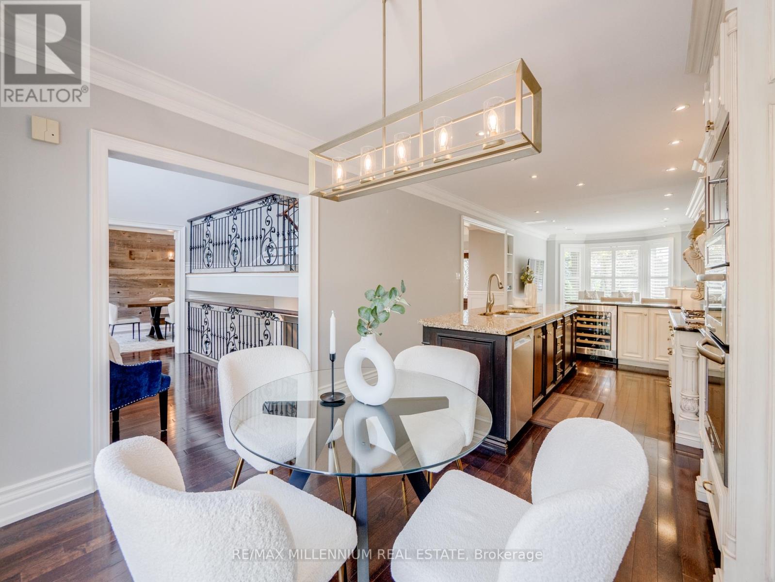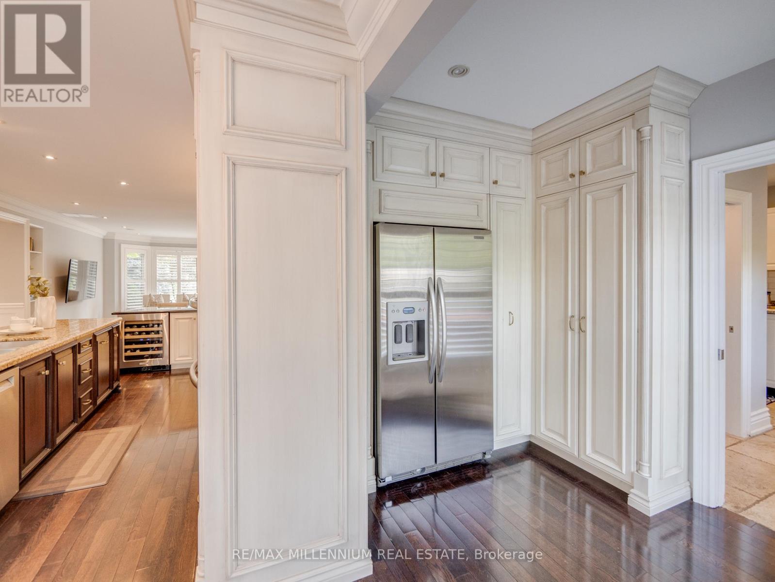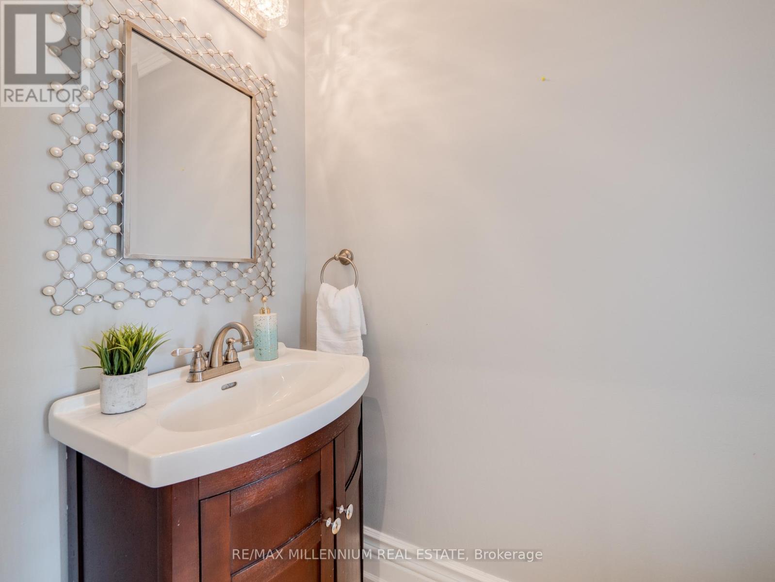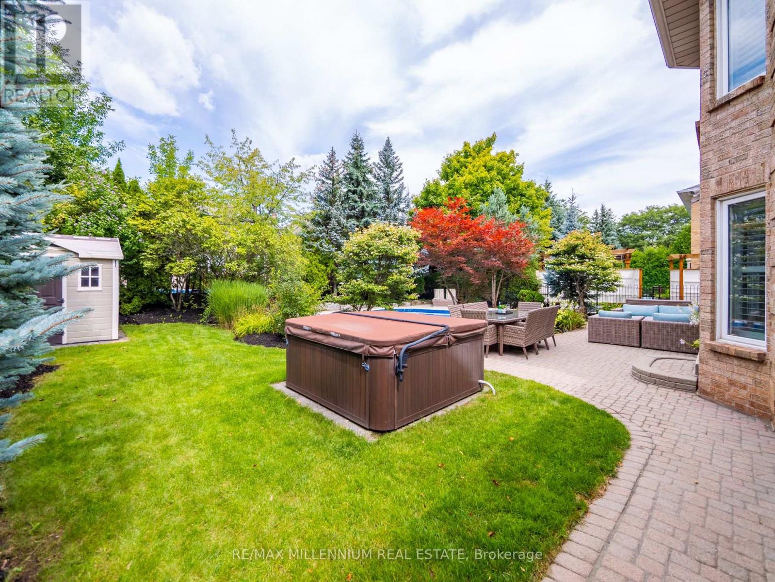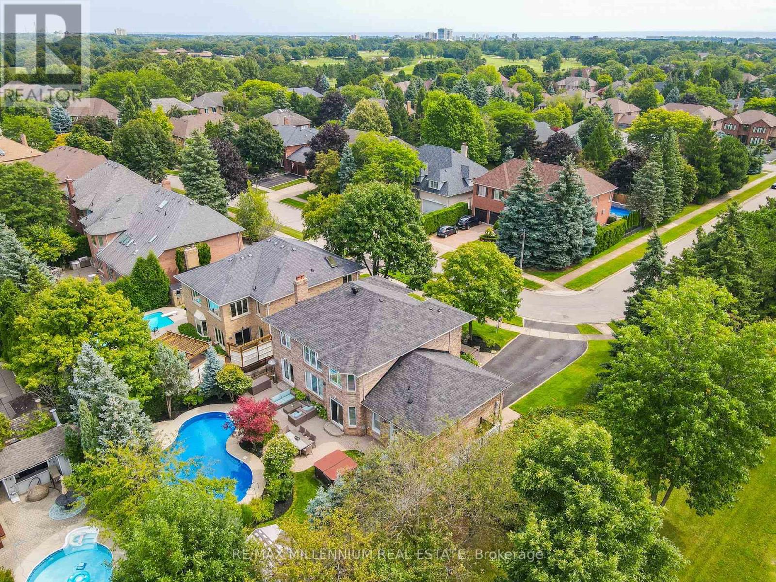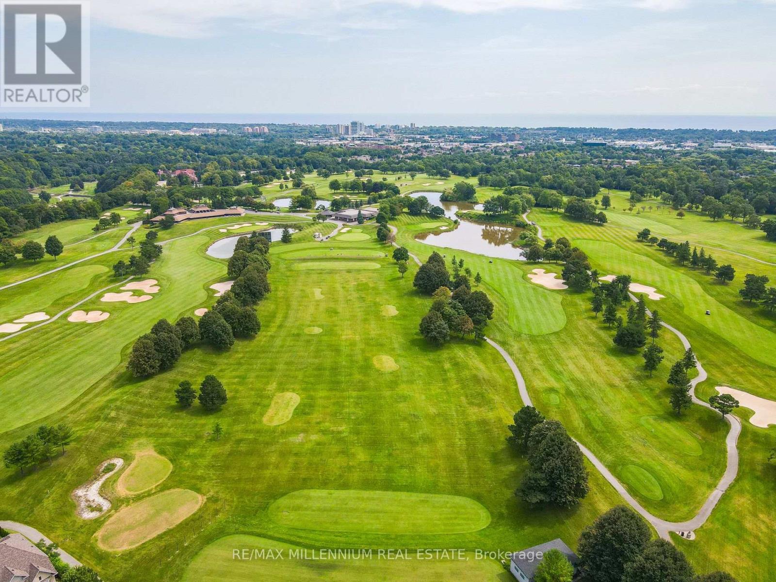$2,750,000
Welcome to 1050 Masters Green! Nestled in the prestigious Fairway Hills community, this 65-ft corner lot offers luxurious living with approx. 4,300 sq. ft. of elegant space. Hardwood floors, crown moulding, upgraded trim, and built-in speakers flow throughout. The chefs kitchen features high-end built-in stainless steel appliances, an eat-in island, and direct access to a backyard oasis with stunning landscaping, a large saltwater pool, hot tub, and interlocked patio perfect for entertaining. The oversized bedrooms provide ample space, including a primary suite retreat with a sitting area, walk-in closet, and 5-piece ensuite. A double-car garage and extended driveway offer parking for up to six vehicles. Ideally located near top-tier shops, Oakville GO, restaurants, and downtown Oakville, and just steps from Glen Abbey Golf Club. A must-see home-book your private tour today! Recently painted, with California shutters throughout, new high-efficiency furnace and AC, pool liner (2022), pool cover, and hot tub. Vibrant Fairway Hills community hosts various events T/O the year,(Annual Fee: $900) Motivated Seller! (id:54662)
Property Details
| MLS® Number | W11960868 |
| Property Type | Single Family |
| Community Name | Glen Abbey |
| Amenities Near By | Park, Public Transit, Schools |
| Community Features | Community Centre |
| Features | Conservation/green Belt |
| Parking Space Total | 6 |
| Pool Type | Inground Pool |
Building
| Bathroom Total | 5 |
| Bedrooms Above Ground | 4 |
| Bedrooms Below Ground | 2 |
| Bedrooms Total | 6 |
| Appliances | Dishwasher, Dryer, Hot Tub, Microwave, Range, Refrigerator, Washer, Wine Fridge |
| Basement Development | Finished |
| Basement Type | N/a (finished) |
| Construction Style Attachment | Detached |
| Cooling Type | Central Air Conditioning |
| Exterior Finish | Brick |
| Fireplace Present | Yes |
| Flooring Type | Hardwood |
| Half Bath Total | 1 |
| Heating Fuel | Natural Gas |
| Heating Type | Forced Air |
| Stories Total | 2 |
| Type | House |
| Utility Water | Municipal Water |
Parking
| Attached Garage |
Land
| Acreage | No |
| Land Amenities | Park, Public Transit, Schools |
| Sewer | Sanitary Sewer |
| Size Depth | 119 Ft ,11 In |
| Size Frontage | 65 Ft ,1 In |
| Size Irregular | 65.1 X 119.99 Ft |
| Size Total Text | 65.1 X 119.99 Ft |
Interested in 1050 Masters Green, Oakville, Ontario L6M 2P1?

Faiz Tahir
Broker
thetahirteam.com/
(905) 265-2200
(905) 265-2203





