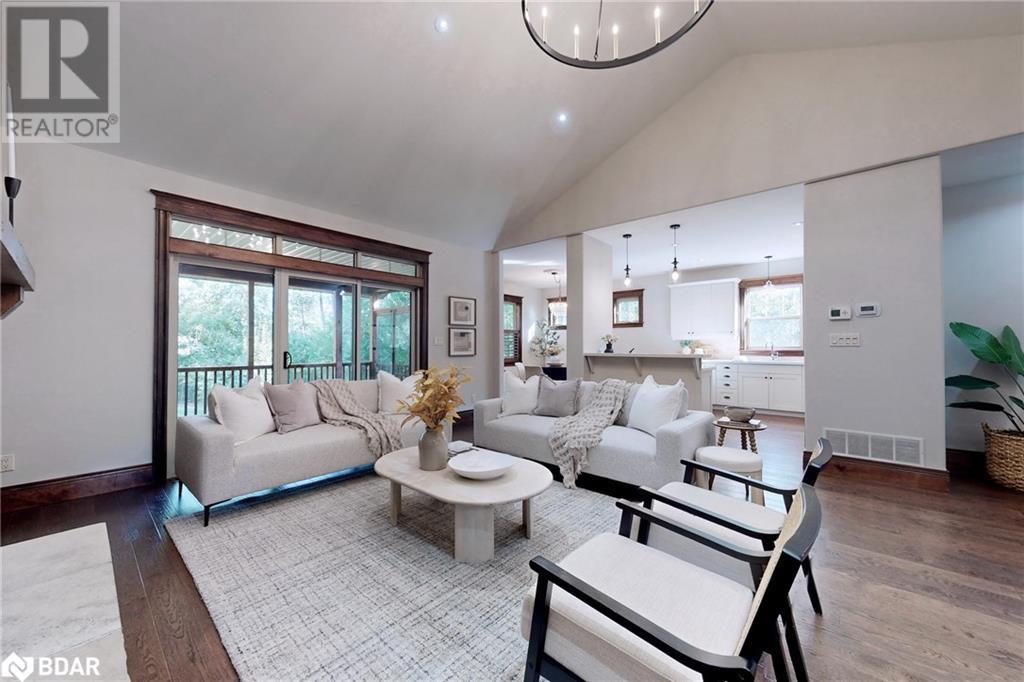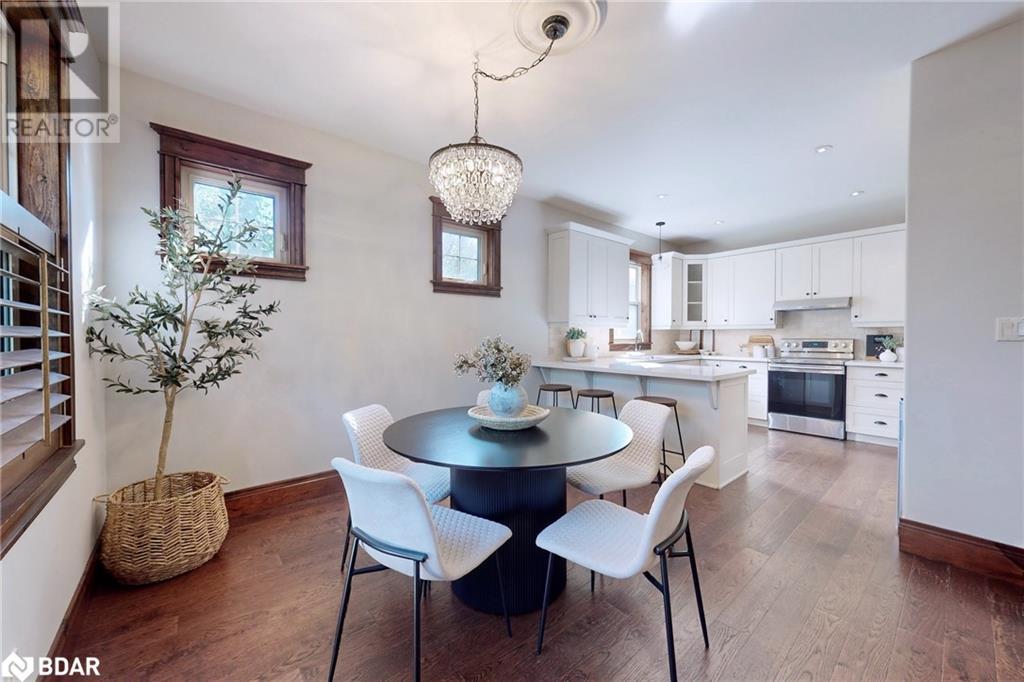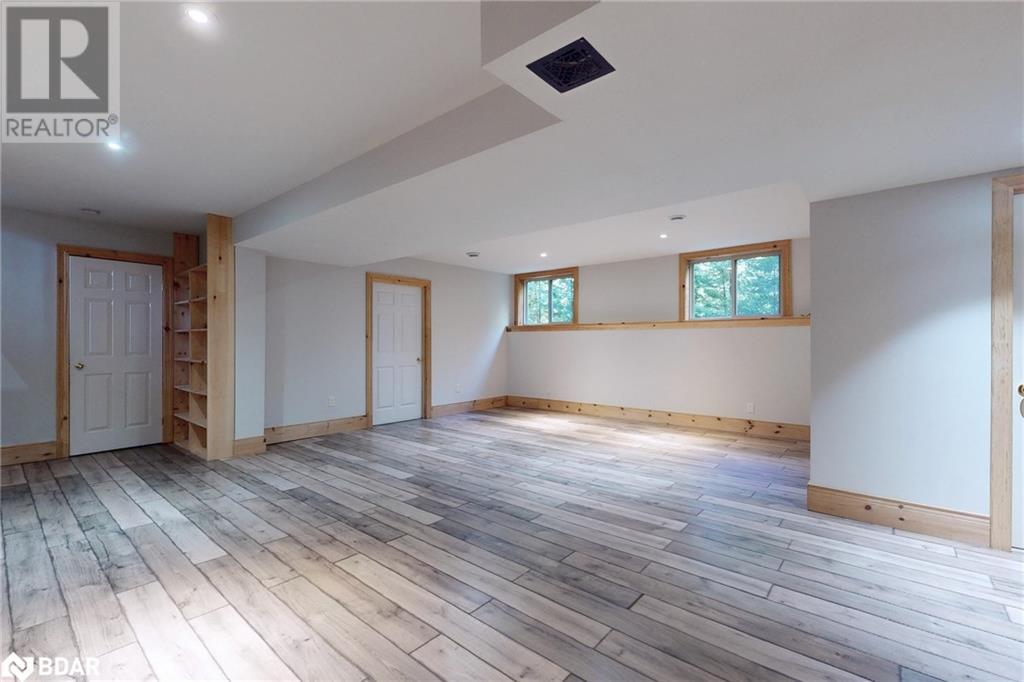$1,399,000
Remarkable, Classic Ontario Architecture, Designed And Built For The Natural Surroundings - Welcome To 105 Stephens, A Stunning 3+ Bedroom Bungalow In One of Collingwoods Most Sought-After Locations At The End Of A Cul De Sac. Upon Entry You Will Notice The Floor To Ceiling Stone Masonry Fireplace, The Large Walk-Outs Creating Amazing Indoor/Outdoor Flow, And The Bright, Eat-In Kitchen With New Quartz Counters And Stainless Steel Appliances. The Large Principle Bedroom With Walk-In Closet Also Has A Walk-Out To The Screened-In Muskoka Room Overlooking The Private, Mature Yard With Fruit Trees And Mature Hardwoods. The Lower Level With Separate Entrance Has An Amazing Large Recreation Room And 2 Additional Bedrooms Offering In-Law Potential. Other Remarkables Include A Premium Geothermal Heating System, New Paint Throughout, Hot Tub Spa Area On Lower Deck To Enjoy Out Under The Stars, New Light Fixtures, Walkable To Great Schools And The Downtown Main St. Rarely Offered Opportunity! Main Floor Laundry, Upgraded Insulation, Designed & Built By L Patten Custom Home Builders, And On And On! This Home Is Surrounded By Amazing Hiking, Biking, Georgian Bay, Skiing, World Class Golf & All The Area Has To Offer. (id:54662)
Property Details
| MLS® Number | 40693565 |
| Property Type | Single Family |
| Amenities Near By | Beach, Golf Nearby, Hospital, Marina, Park, Schools, Ski Area |
| Community Features | Quiet Area, Community Centre |
| Equipment Type | Water Heater |
| Parking Space Total | 6 |
| Rental Equipment Type | Water Heater |
| Structure | Porch |
Building
| Bathroom Total | 3 |
| Bedrooms Above Ground | 3 |
| Bedrooms Total | 3 |
| Appliances | Dryer, Refrigerator, Stove, Washer, Hot Tub |
| Architectural Style | Bungalow |
| Basement Development | Partially Finished |
| Basement Type | Full (partially Finished) |
| Constructed Date | 2009 |
| Construction Material | Wood Frame |
| Construction Style Attachment | Detached |
| Cooling Type | Central Air Conditioning |
| Exterior Finish | Wood |
| Heating Fuel | Geo Thermal |
| Stories Total | 1 |
| Size Interior | 3,432 Ft2 |
| Type | House |
| Utility Water | Municipal Water |
Parking
| Attached Garage |
Land
| Access Type | Road Access |
| Acreage | No |
| Land Amenities | Beach, Golf Nearby, Hospital, Marina, Park, Schools, Ski Area |
| Landscape Features | Landscaped |
| Sewer | Municipal Sewage System |
| Size Depth | 165 Ft |
| Size Frontage | 66 Ft |
| Size Irregular | 0.25 |
| Size Total | 0.25 Ac|under 1/2 Acre |
| Size Total Text | 0.25 Ac|under 1/2 Acre |
| Zoning Description | Ru |
Interested in 105 Stephens Street, Collingwood, Ontario L9Y 0G3?

Scott Mcguire
Salesperson
www.scottmcguire.ca/
4711 Yonge St 10 Floor, Unit: Suite B
Toronto, Ontario M2N 6K8
(866) 530-7737
www.exprealty.ca/






































