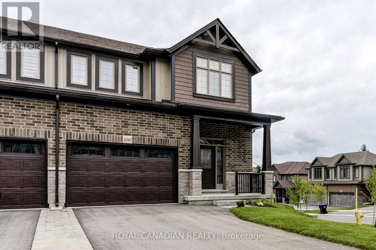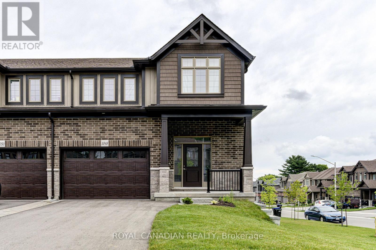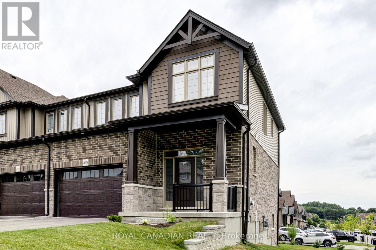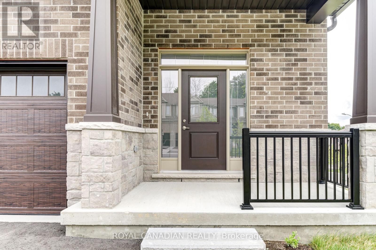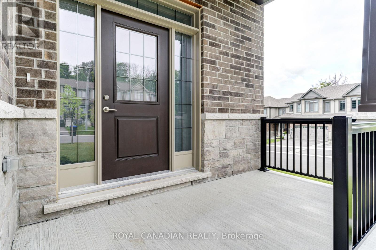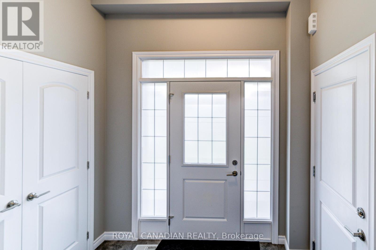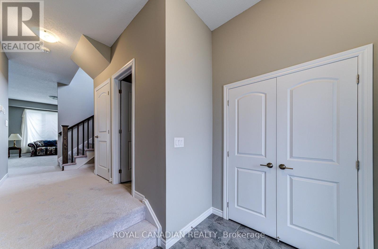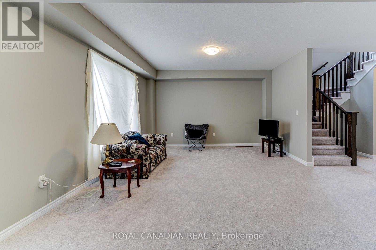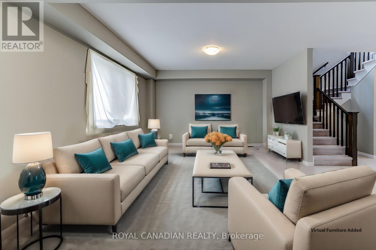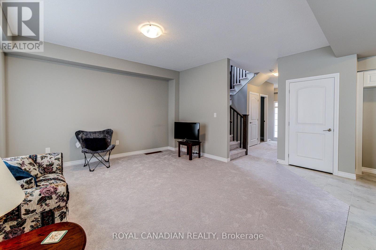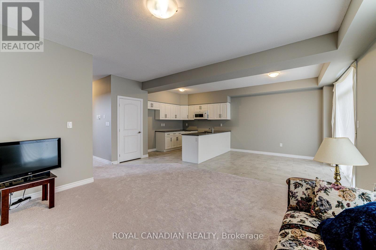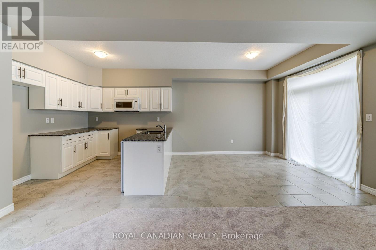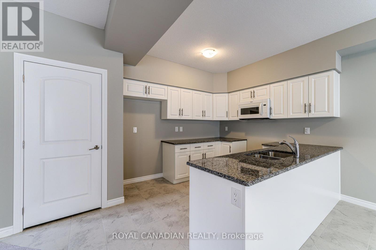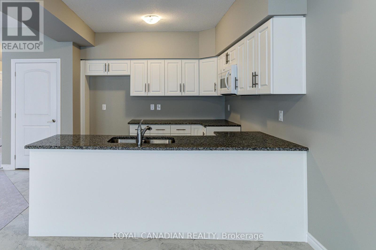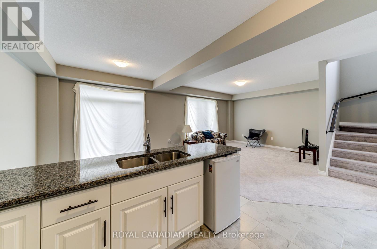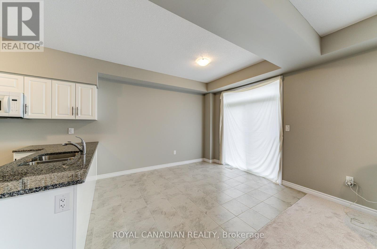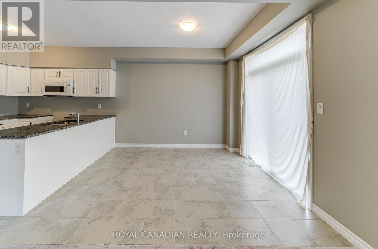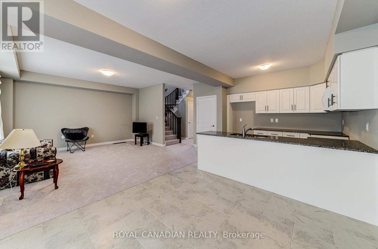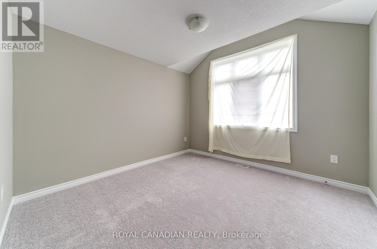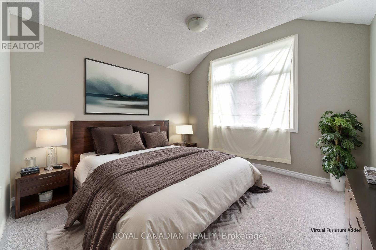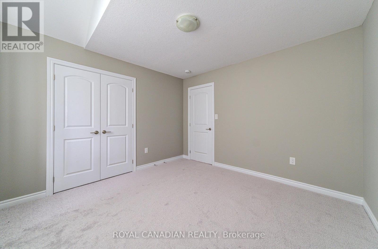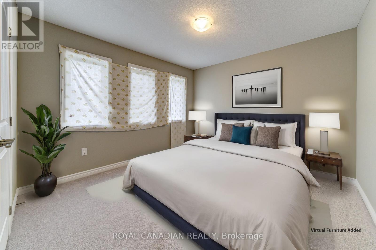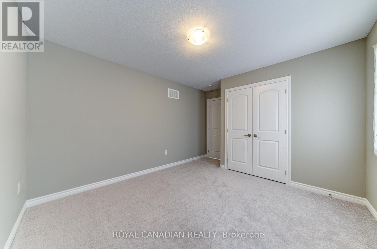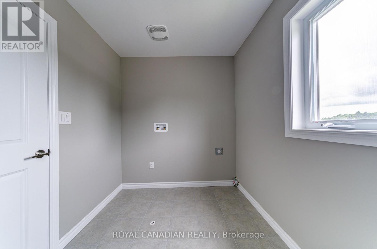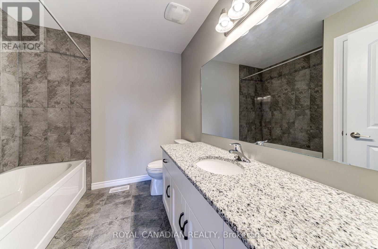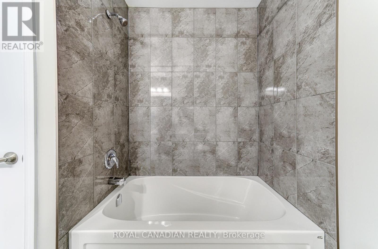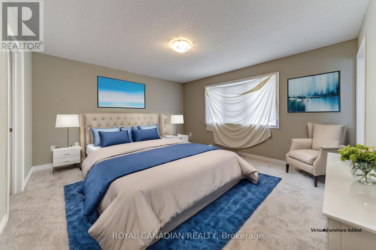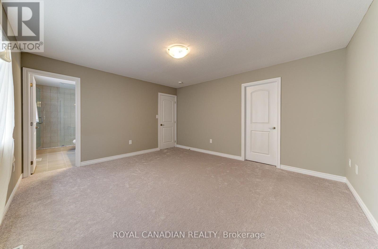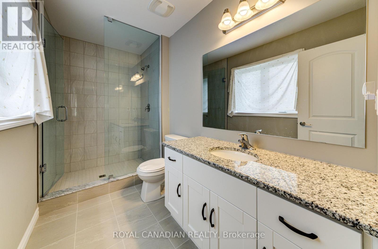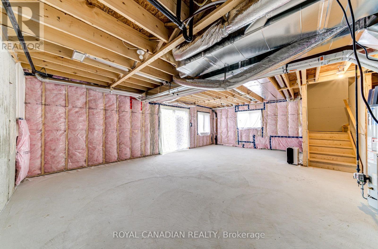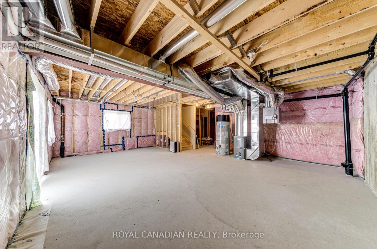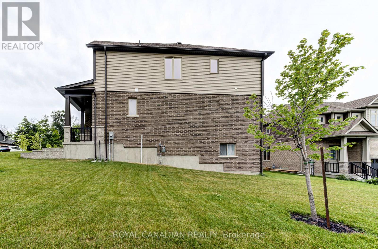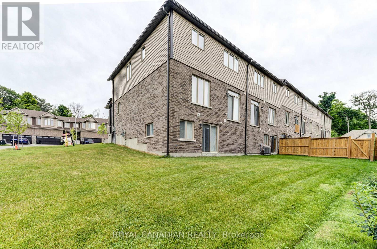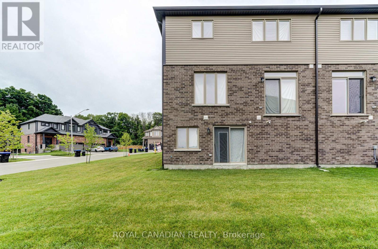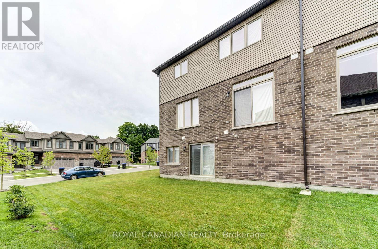$729,000
This end unit townhouse, the Aurora Model, offers1,645 square feet of living space and features a walkout basement.The open concept design includes 9-foot ceilings, allowing for plenty of natural light. The upgraded kitchen boasts a large island and a pantry with ample storage, complemented by quartz countertops throughout. Upstairs, you will find three spacious bedrooms as well as two full bathrooms, in addition to a half bathroom on the main floor. The convenience of a second-floor laundry adds to the home's appeal. Enjoy everything Midland has to offer, with just a short drive to Little Lake, Little Lake Park, shopping centers, schools, restaurants, and more. (id:54662)
Property Details
| MLS® Number | S12048574 |
| Property Type | Single Family |
| Community Name | Midland |
| Parking Space Total | 3 |
Building
| Bathroom Total | 3 |
| Bedrooms Above Ground | 3 |
| Bedrooms Total | 3 |
| Basement Development | Unfinished |
| Basement Features | Separate Entrance |
| Basement Type | N/a (unfinished) |
| Construction Style Attachment | Attached |
| Exterior Finish | Brick, Vinyl Siding |
| Flooring Type | Carpeted, Tile |
| Half Bath Total | 1 |
| Heating Fuel | Natural Gas |
| Heating Type | Forced Air |
| Stories Total | 2 |
| Type | Row / Townhouse |
| Utility Water | Municipal Water |
Parking
| Attached Garage | |
| Garage |
Land
| Acreage | No |
| Sewer | Sanitary Sewer |
| Size Depth | 89 Ft ,3 In |
| Size Frontage | 32 Ft ,6 In |
| Size Irregular | 32.55 X 89.33 Ft |
| Size Total Text | 32.55 X 89.33 Ft |
| Zoning Description | Residential |
Interested in 1048 Wright Drive, Midland, Ontario L4R 0E4?
Ranjit Singh Sandhu
Salesperson
2896 Slough St Unit #1
Mississauga, Ontario L4T 1G3
(905) 364-0727
(905) 364-0728
www.royalcanadianrealty.com
