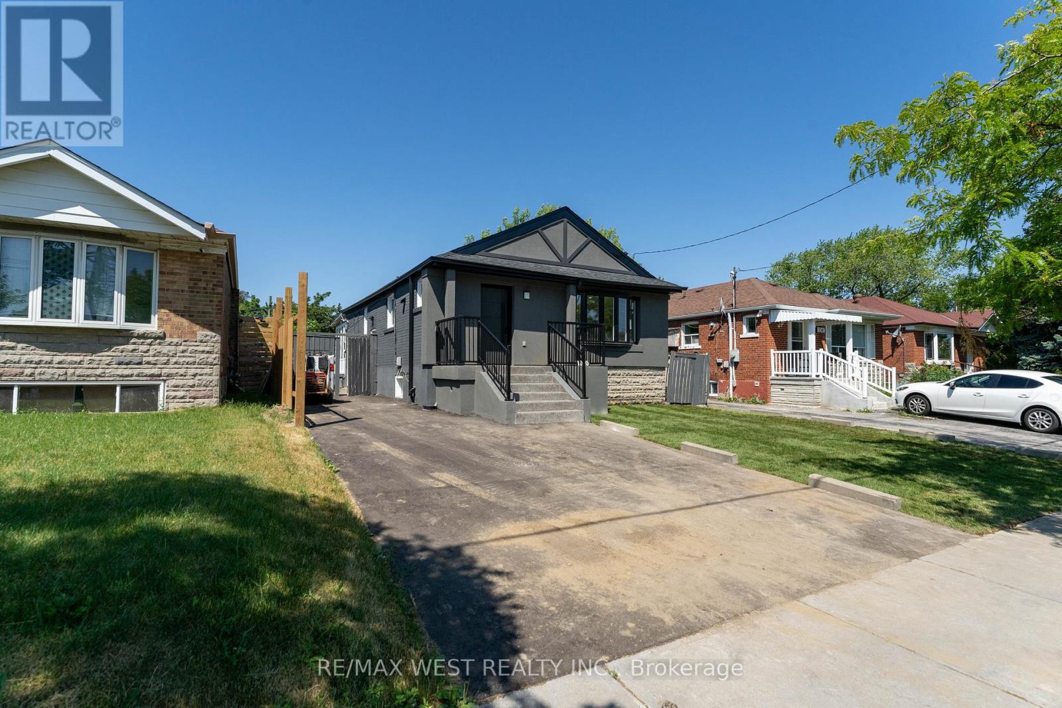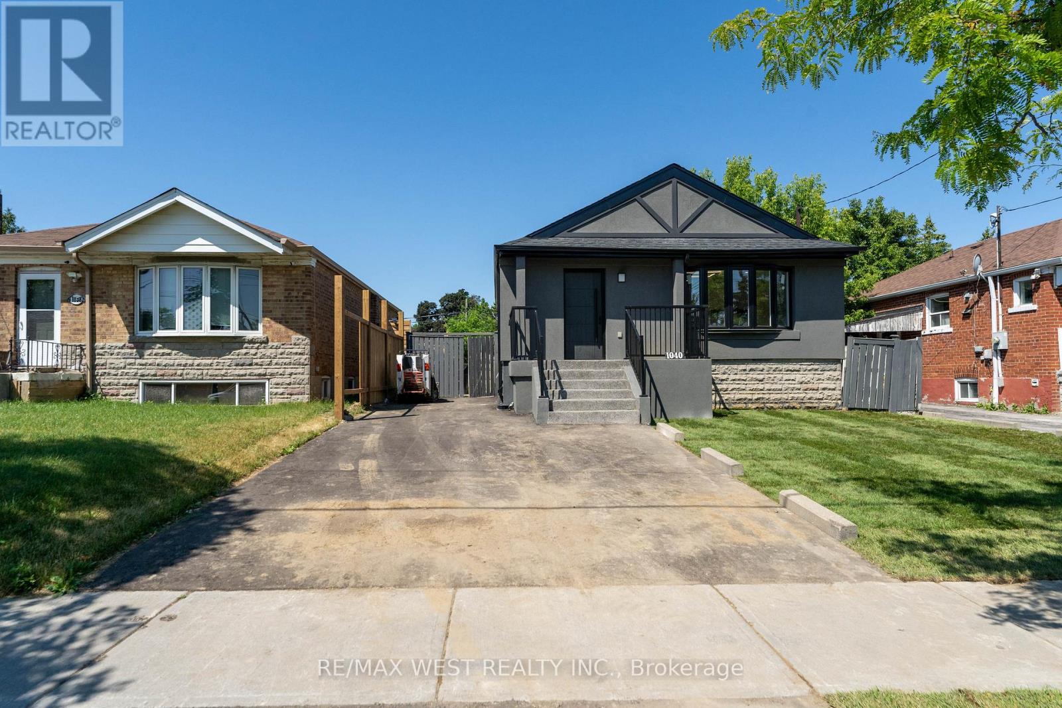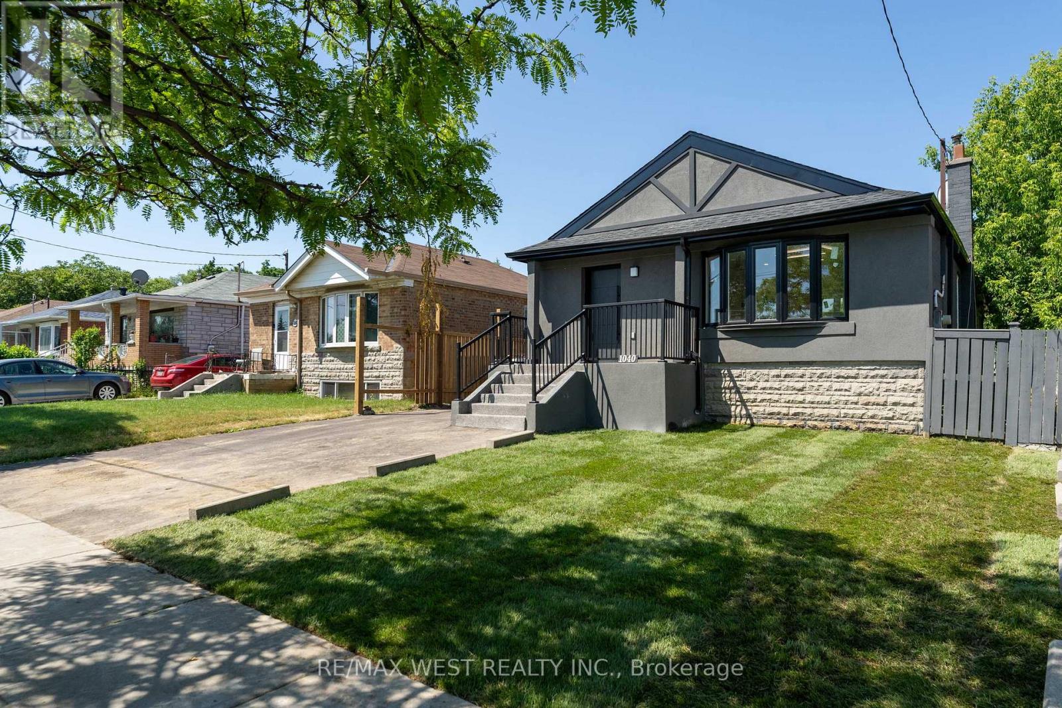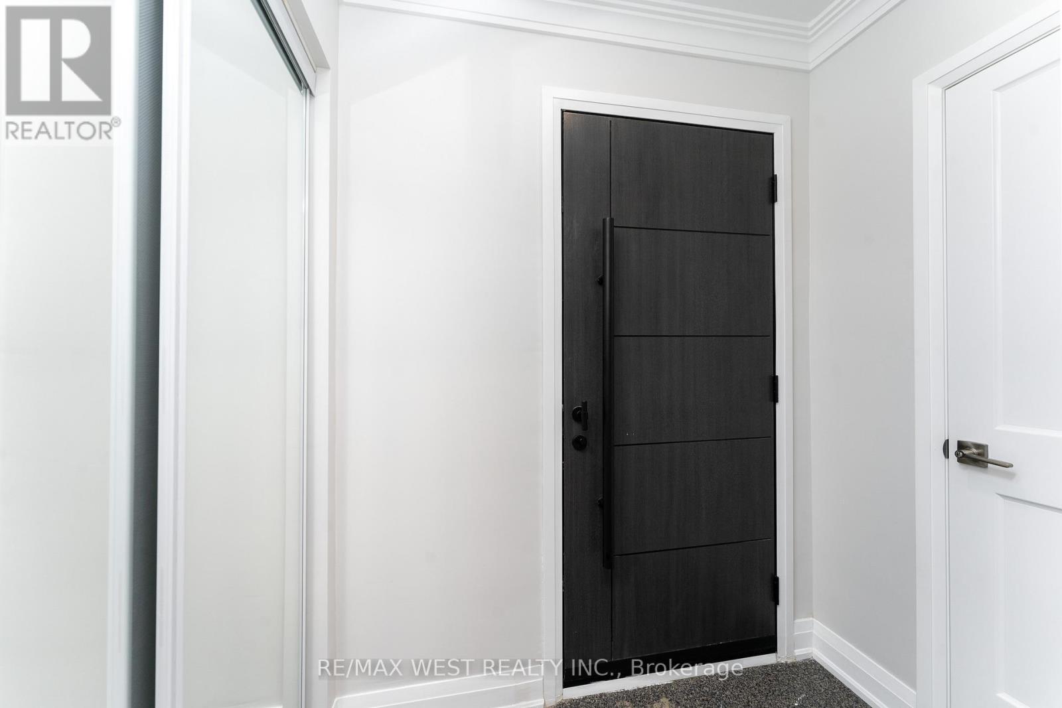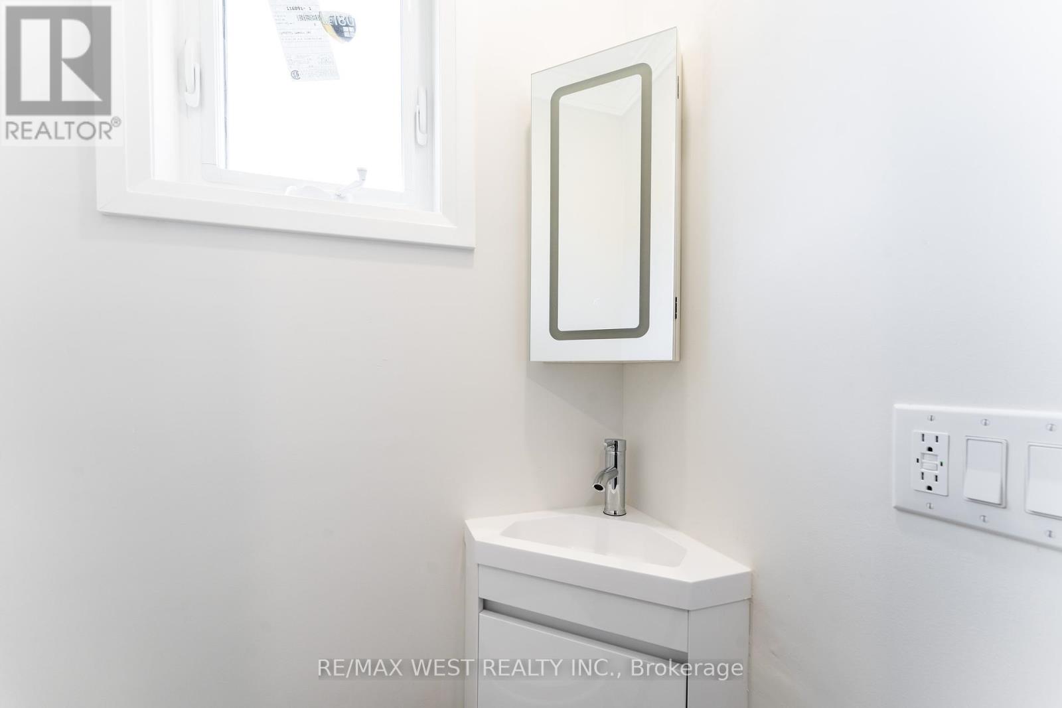$1,199,000
Fully renovated from top to bottom, this charming detached home blends modern upgrades with functional living. Featuring brand-new flooring, fresh paint, and new stainless steel appliances, it offers 3+2 spacious bedrooms, bright open-concept living and dining areas perfect for entertaining, and a beautifully finished basement with a second kitchen and large windows throughout that fill the space with natural light. A sun-drenched sunroom overlooks the lush backyard, providing a peaceful retreat surrounded by greenery. The separate side entrance to the basement offers excellent potential for an in-law suite or rental unit. Conveniently located with easy access to major highways, transit, schools, and shopping, this home is ideal for families, investors, or renovators. While a few finishing touches remain, the property offers exceptional value and endless potential whether you're seeking your next family residence or a promising investment opportunity. (id:59911)
Property Details
| MLS® Number | E12259643 |
| Property Type | Single Family |
| Neigbourhood | Scarborough |
| Community Name | Dorset Park |
| Amenities Near By | Hospital, Marina, Park |
| Features | Carpet Free |
| Parking Space Total | 5 |
| Structure | Shed |
Building
| Bathroom Total | 3 |
| Bedrooms Above Ground | 3 |
| Bedrooms Below Ground | 2 |
| Bedrooms Total | 5 |
| Amenities | Fireplace(s) |
| Architectural Style | Bungalow |
| Basement Development | Finished |
| Basement Features | Separate Entrance |
| Basement Type | N/a (finished) |
| Construction Style Attachment | Detached |
| Cooling Type | Central Air Conditioning |
| Exterior Finish | Brick |
| Fire Protection | Smoke Detectors |
| Fireplace Present | Yes |
| Foundation Type | Concrete |
| Half Bath Total | 1 |
| Heating Fuel | Natural Gas |
| Heating Type | Forced Air |
| Stories Total | 1 |
| Size Interior | 700 - 1,100 Ft2 |
| Type | House |
| Utility Water | Municipal Water |
Parking
| No Garage |
Land
| Acreage | No |
| Fence Type | Fenced Yard |
| Land Amenities | Hospital, Marina, Park |
| Sewer | Sanitary Sewer |
| Size Depth | 118 Ft |
| Size Frontage | 40 Ft |
| Size Irregular | 40 X 118 Ft |
| Size Total Text | 40 X 118 Ft |
Utilities
| Cable | Available |
| Electricity | Available |
| Sewer | Available |
Interested in 1040 Kennedy Road, Toronto, Ontario M1P 2K6?

M.matt Akyol
Salesperson
96 Rexdale Blvd.
Toronto, Ontario M9W 1N7
(416) 745-2300
(416) 745-1952
www.remaxwest.com/

Taha Yilmaz
Salesperson
www.tahayilmaz.ca/
96 Rexdale Blvd.
Toronto, Ontario M9W 1N7
(416) 745-2300
(416) 745-1952
www.remaxwest.com/
