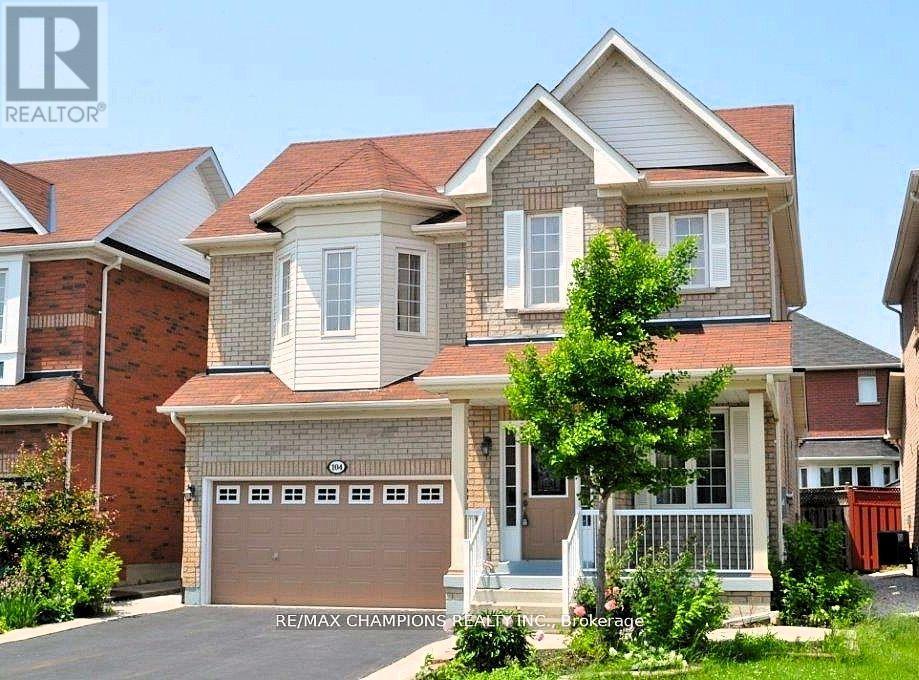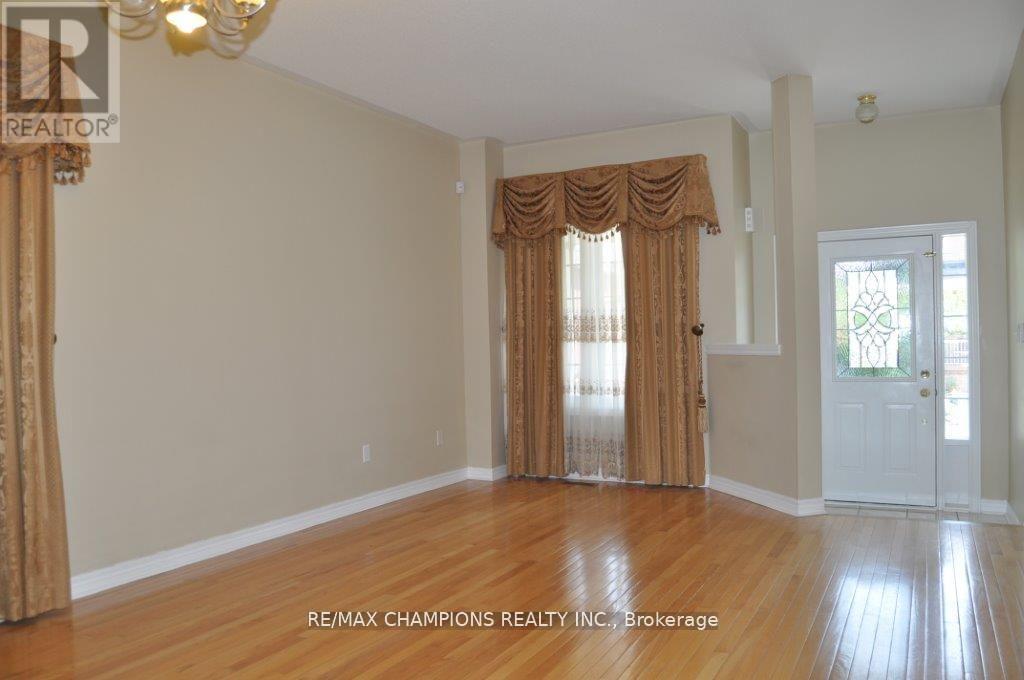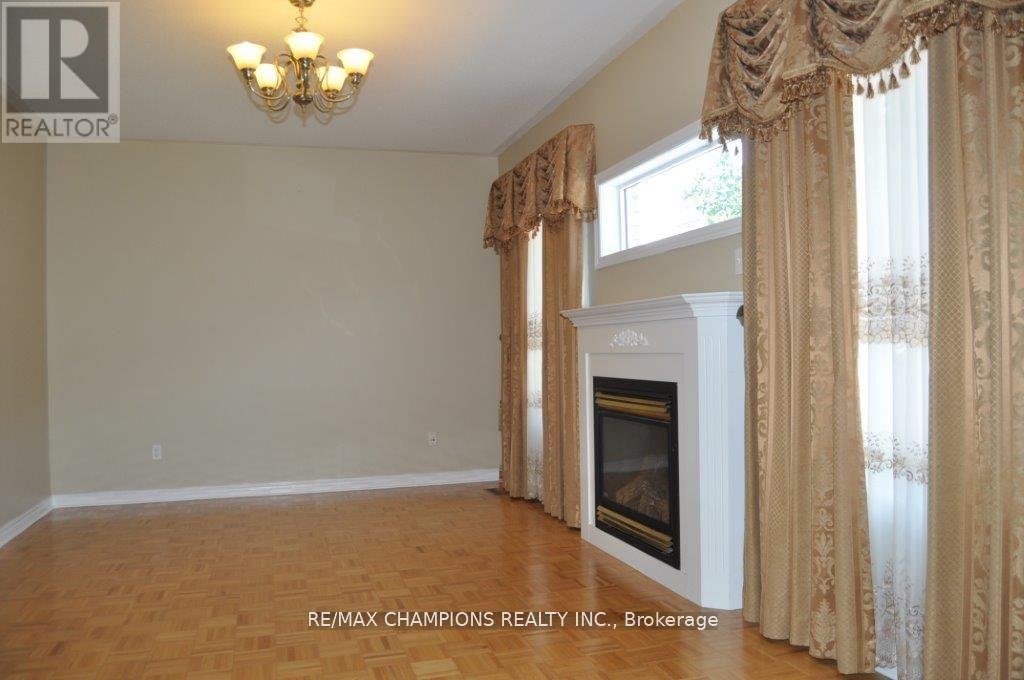$1,099,000
4+2 Bedroom detached home, finished basement with separate entrance. Main Floor laundry. Entry from house to garage. Master bedroom 5pc. Ensuite. Oak staircase. Slider door leading to the back yard. Close to school, park, plaza. (id:59911)
Property Details
| MLS® Number | W12171477 |
| Property Type | Single Family |
| Community Name | Snelgrove |
| Parking Space Total | 6 |
Building
| Bathroom Total | 4 |
| Bedrooms Above Ground | 4 |
| Bedrooms Below Ground | 2 |
| Bedrooms Total | 6 |
| Appliances | Dishwasher, Dryer, Stove, Washer, Window Coverings, Refrigerator |
| Basement Features | Apartment In Basement, Separate Entrance |
| Basement Type | N/a |
| Construction Style Attachment | Detached |
| Cooling Type | Central Air Conditioning |
| Exterior Finish | Brick |
| Fireplace Present | Yes |
| Flooring Type | Hardwood |
| Foundation Type | Unknown |
| Half Bath Total | 1 |
| Heating Fuel | Natural Gas |
| Heating Type | Forced Air |
| Stories Total | 2 |
| Size Interior | 2,000 - 2,500 Ft2 |
| Type | House |
| Utility Water | Municipal Water |
Parking
| Garage |
Land
| Acreage | No |
| Sewer | Sanitary Sewer |
| Size Depth | 82 Ft |
| Size Frontage | 41 Ft |
| Size Irregular | 41 X 82 Ft |
| Size Total Text | 41 X 82 Ft |
Utilities
| Electricity | Installed |
| Sewer | Installed |
Interested in 104 Masters Green Crescent, Brampton, Ontario L7A 3K2?

Kash Aujla
Broker of Record
www.kashaujla.ca/
25-1098 Peter Robertson Blvd
Brampton, Ontario L6R 3A5
(905) 487-6000
(905) 487-2000
www.remaxchampions.ca





















