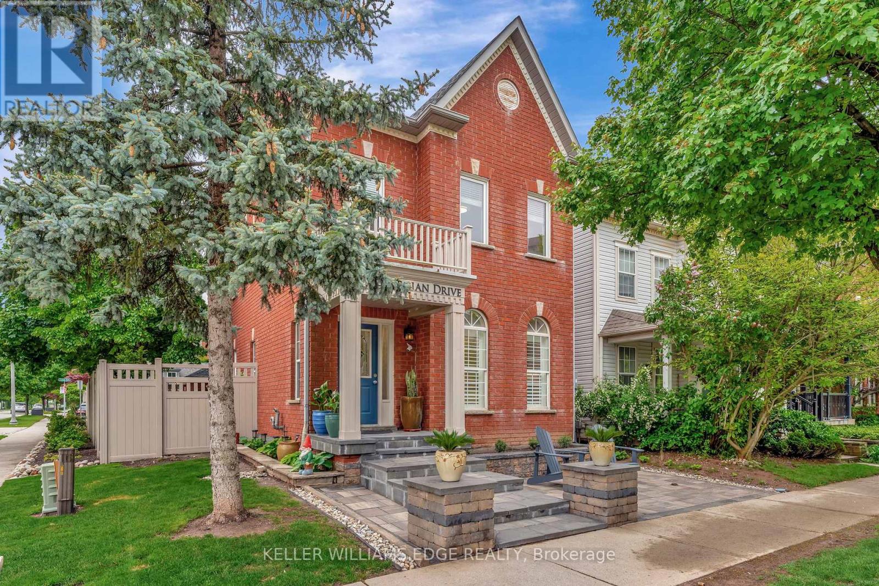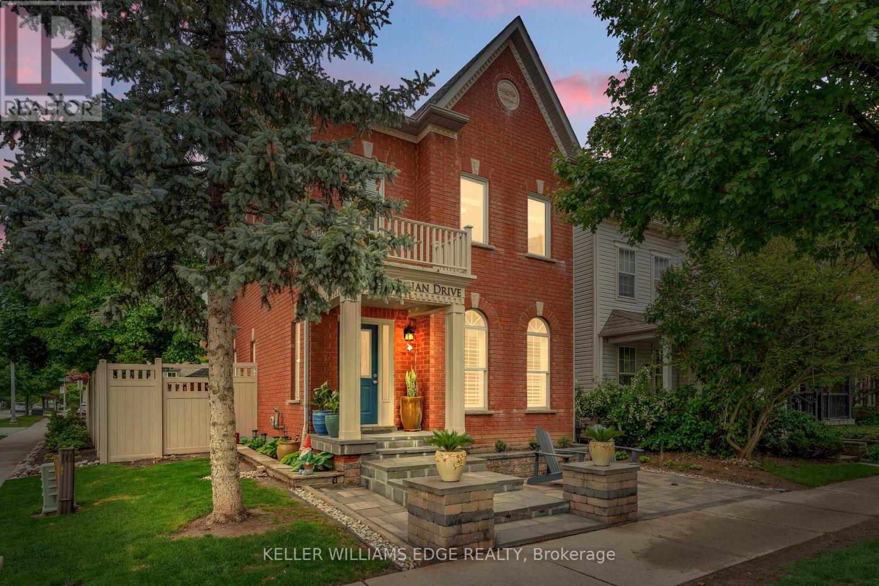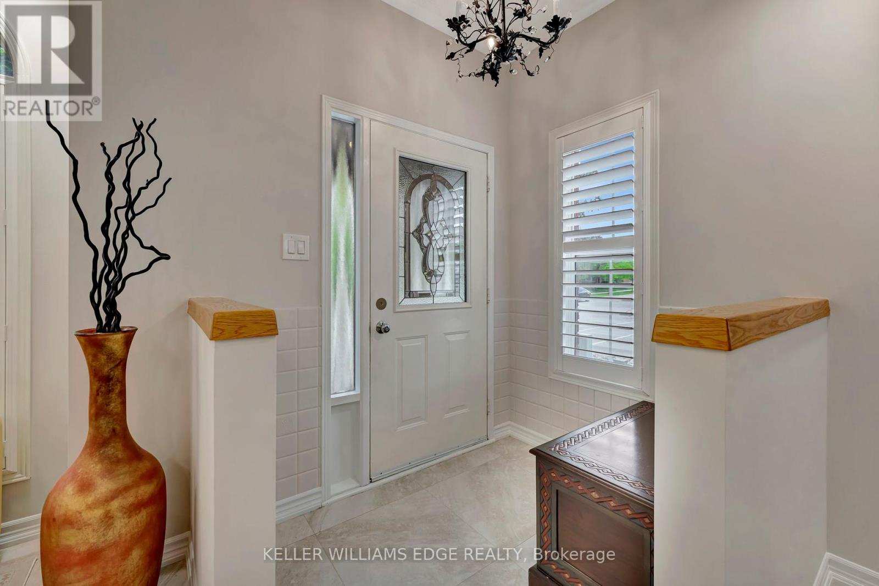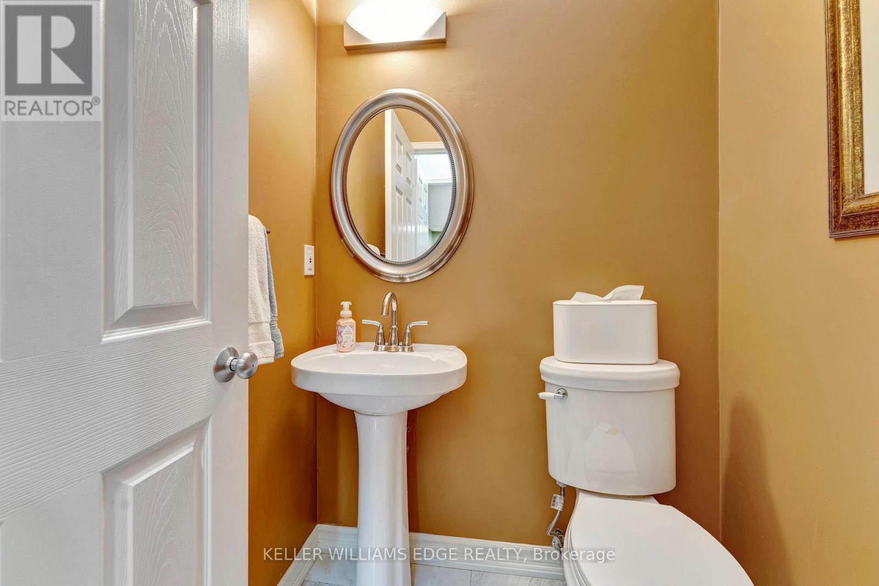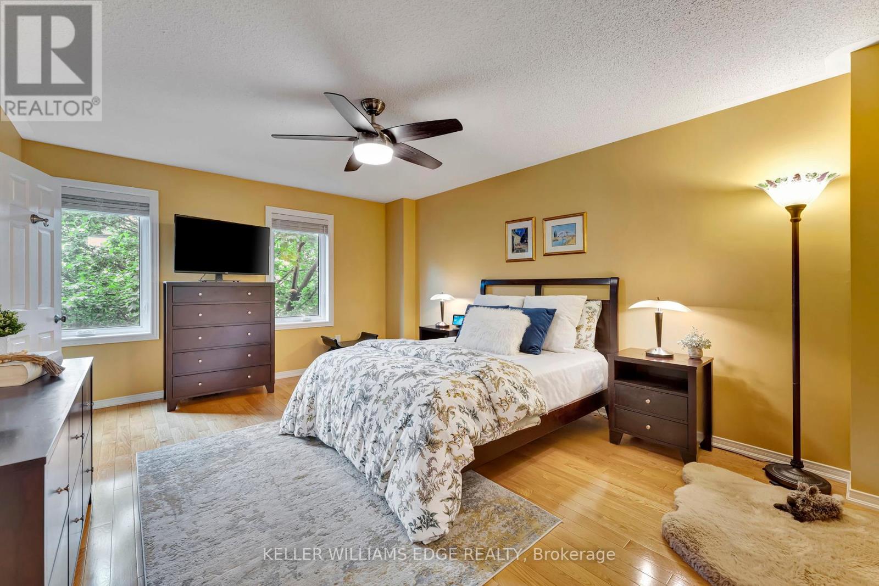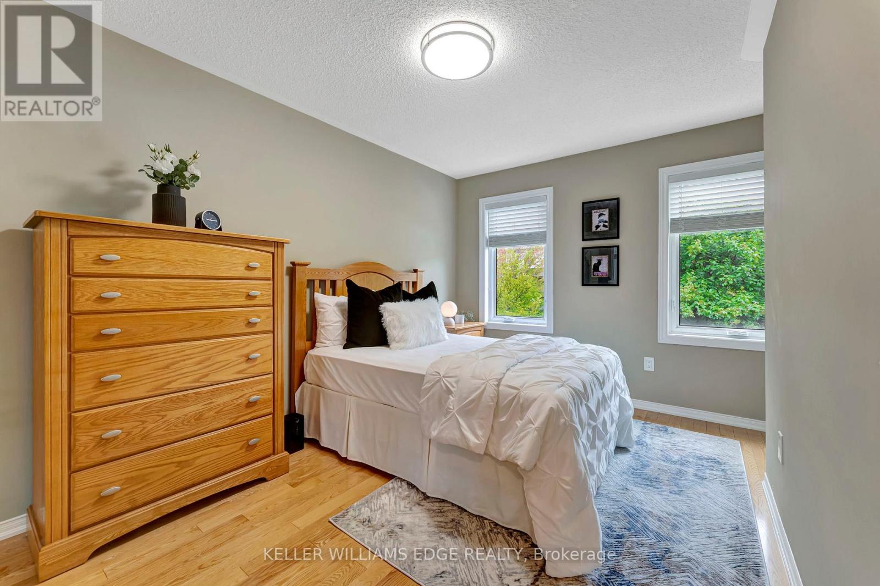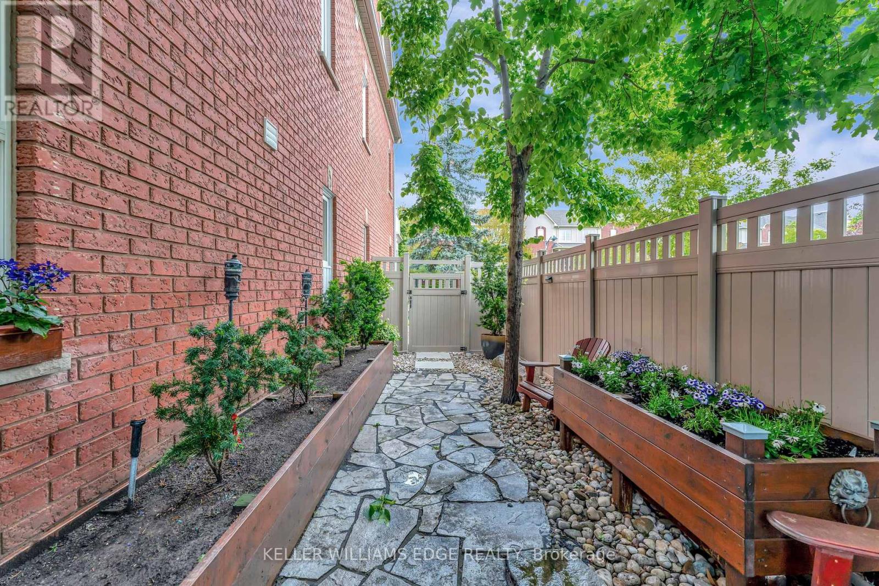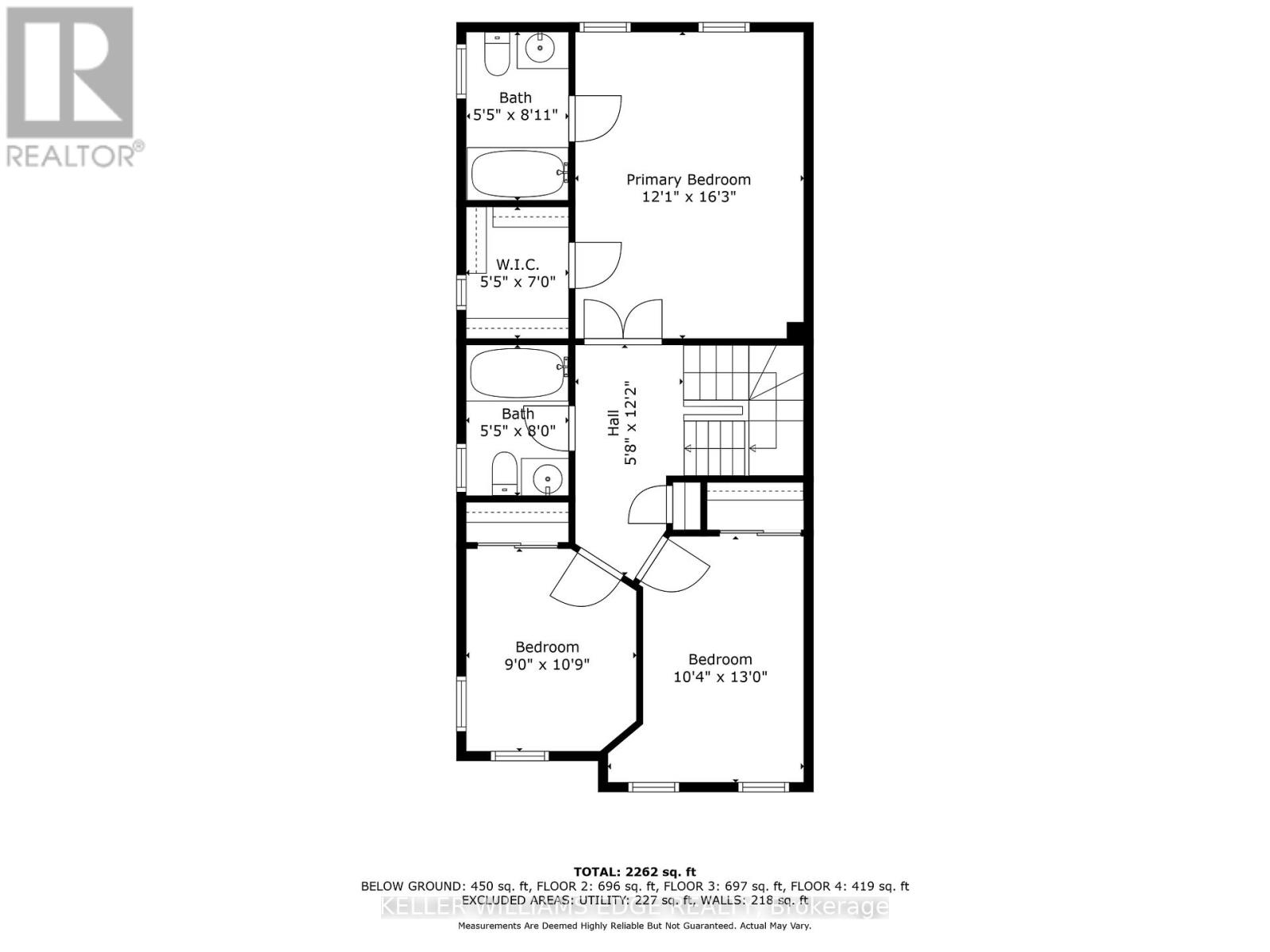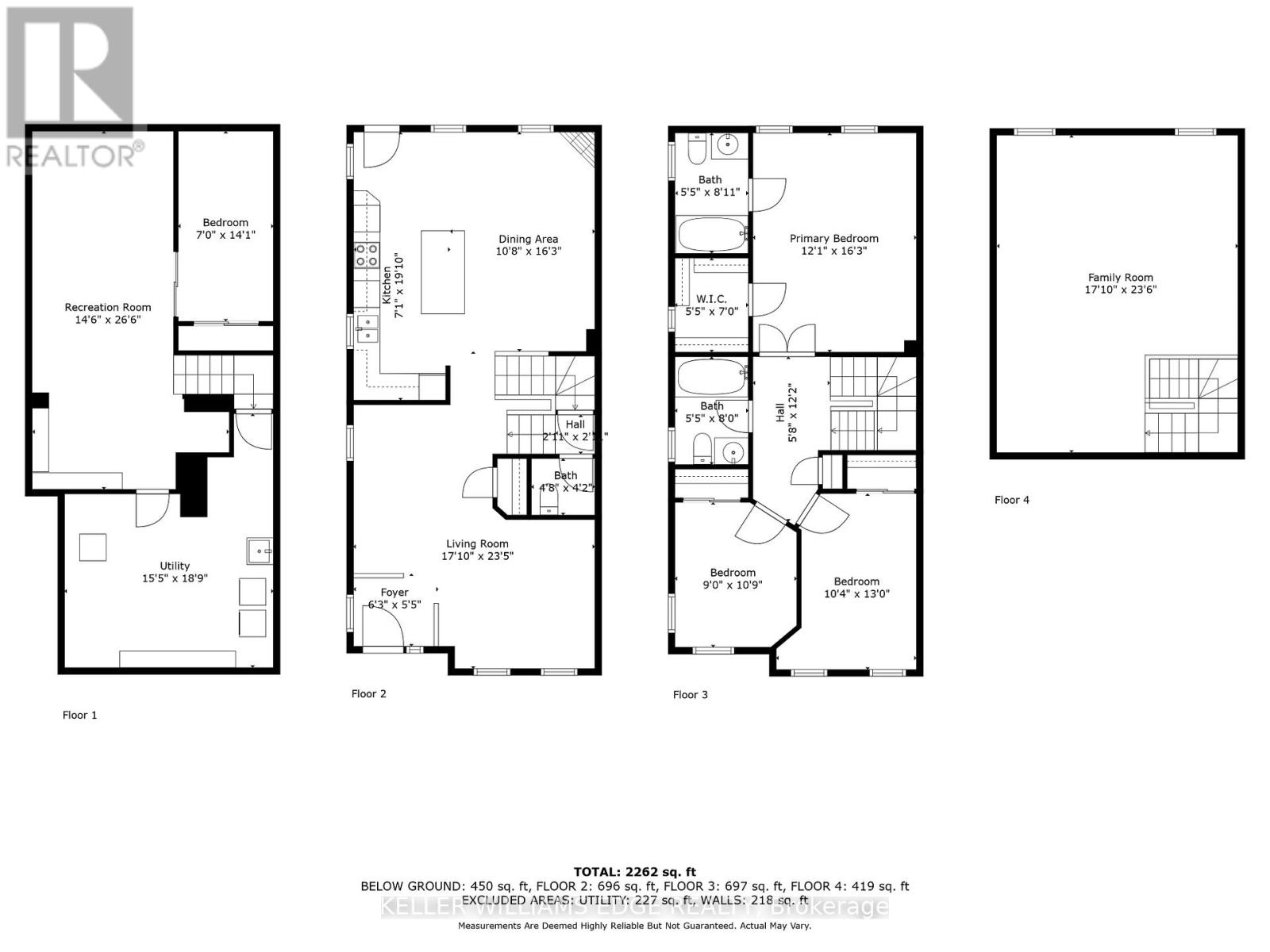$1,337,999
Expansive Corner-Lot Home in the Heart of Oak Park! Set on a premium corner lot, this beautifully upgraded detached home is the largest model in the community, offering over 2,200 sq. ft. of living space. The main floor provides a spacious open concept layout filled with an abundance of natural light flowing from the many upgraded windows. The thoughtful main floor design features stunning ceramic and hardwood floors throughout and includes a convenient powder room, living room, dining areas, and a fully renovated kitchen that is sophisticated for entertaining while also being functional for everyday living. The second level features three bedrooms, including a generously sized primary complete with its own private full ensuite bathroom. Two additional bedrooms and a second full bathroom on this level provides comfort and convenience for family or overnight guests. Heading upstairs, the versatile third-floor studio space offers a large area that is ideal for a separate guest room, home office, or media room. In addition, the partially finished basement offers flexible space for a family rec room, home gym, playroom, or plenty of extra storage. Outside, enjoy your private retreat with professionally landscaped front and backyards, mature maple trees for shade and privacy, and a luxurious hot tub nestled in a tranquil garden setting that is perfect for year-round relaxation. With a detached double-car garage, an additional third parking space, and RUC zoning that permits mixed-use development, the future potential of this property is unmatched. This home is more than just move-in ready, it's a lifestyle upgrade in a vibrant, family-friendly neighbourhood with parks, schools, shopping, and transit nearby. Take advantage of this incredible opportunity to own a premier corner-lot home in beautiful Oak Park! (id:59911)
Property Details
| MLS® Number | W12191242 |
| Property Type | Single Family |
| Community Name | 1015 - RO River Oaks |
| Equipment Type | Water Heater |
| Features | Lane |
| Parking Space Total | 3 |
| Rental Equipment Type | Water Heater |
Building
| Bathroom Total | 3 |
| Bedrooms Above Ground | 3 |
| Bedrooms Total | 3 |
| Age | 16 To 30 Years |
| Appliances | Dishwasher, Dryer, Microwave, Stove, Washer, Window Coverings, Refrigerator |
| Basement Development | Partially Finished |
| Basement Type | Full (partially Finished) |
| Construction Style Attachment | Detached |
| Cooling Type | Central Air Conditioning |
| Exterior Finish | Brick |
| Fireplace Present | Yes |
| Foundation Type | Poured Concrete |
| Half Bath Total | 1 |
| Heating Fuel | Natural Gas |
| Heating Type | Forced Air |
| Stories Total | 3 |
| Size Interior | 1,500 - 2,000 Ft2 |
| Type | House |
| Utility Water | Municipal Water |
Parking
| Detached Garage | |
| Garage |
Land
| Acreage | No |
| Sewer | Sanitary Sewer |
| Size Depth | 94 Ft ,2 In |
| Size Frontage | 33 Ft ,10 In |
| Size Irregular | 33.9 X 94.2 Ft |
| Size Total Text | 33.9 X 94.2 Ft |
| Zoning Description | Ruc |
Interested in 104 Georgian Drive, Oakville, Ontario L6H 6V1?
Nick Daymond
Salesperson
www.daymond.ca/
3185 Harvester Rd Unit 1a
Burlington, Ontario L7N 3N8
(905) 335-8808
(289) 288-0550
www.kellerwilliamsedge.com/
Lindsay Gray
Salesperson
3185 Harvester Rd Unit 1a
Burlington, Ontario L7N 3N8
(905) 335-8808
(289) 288-0550
www.kellerwilliamsedge.com/
