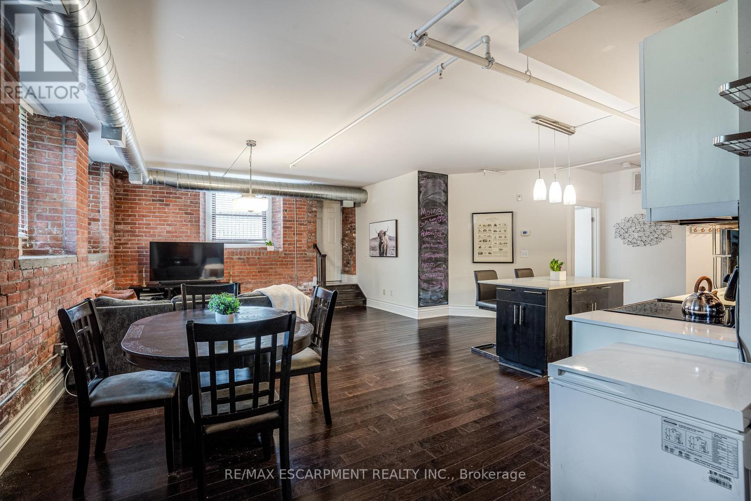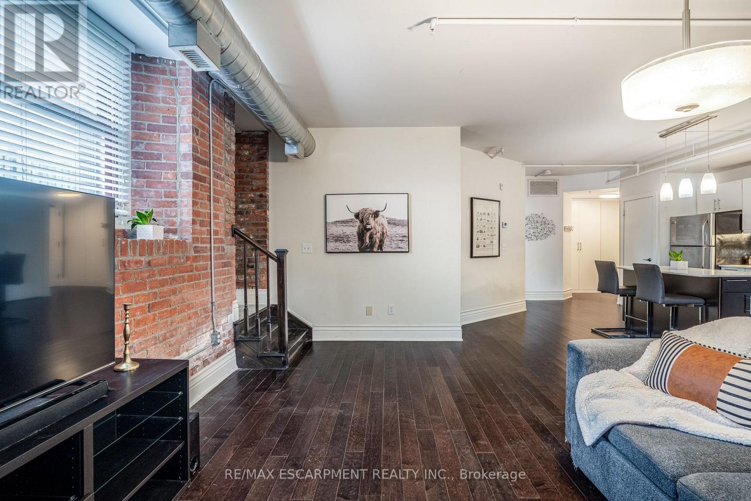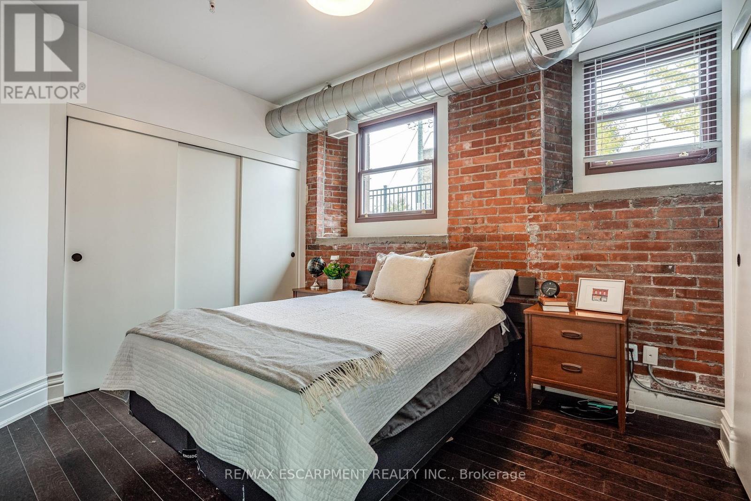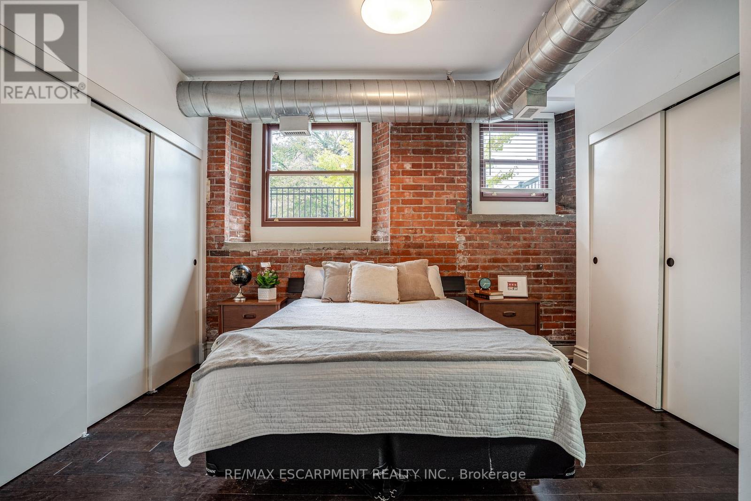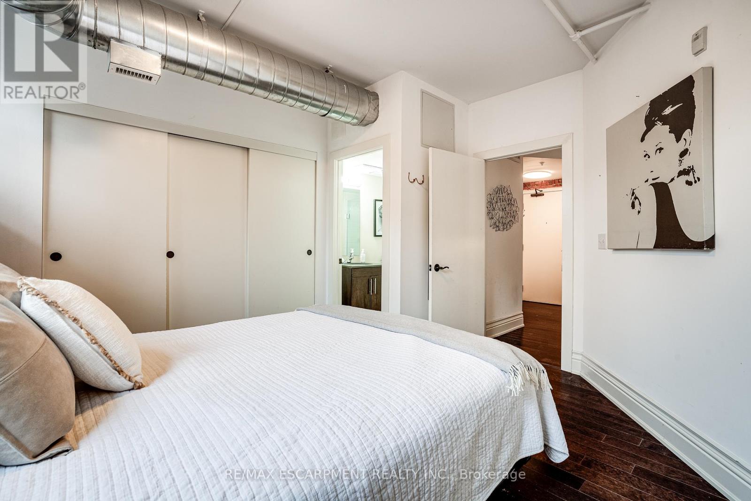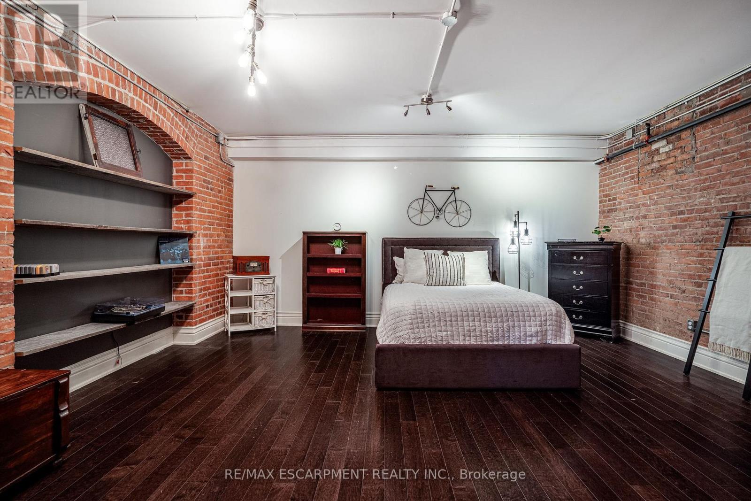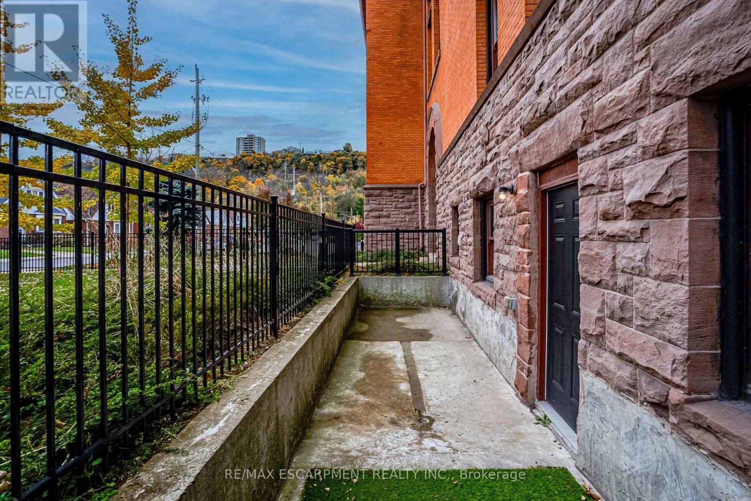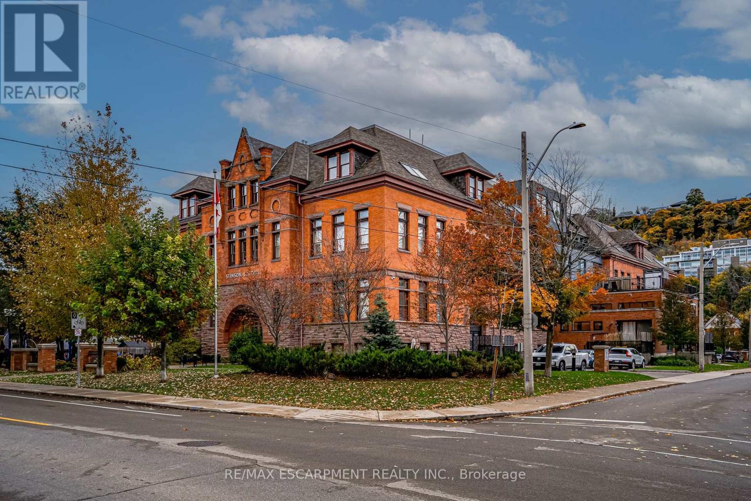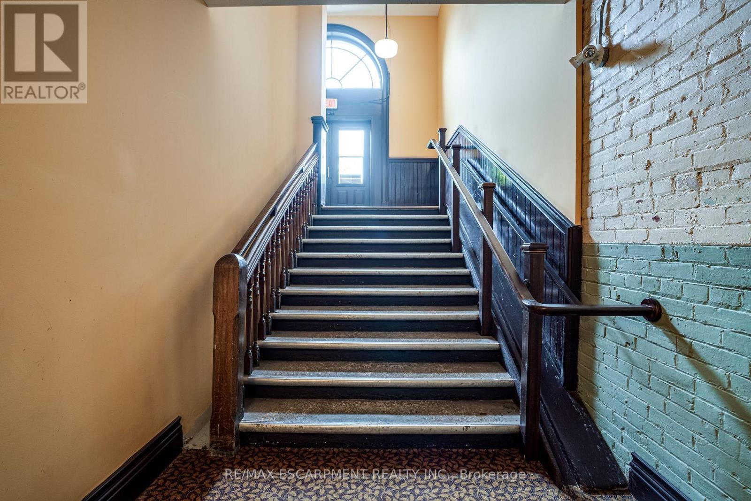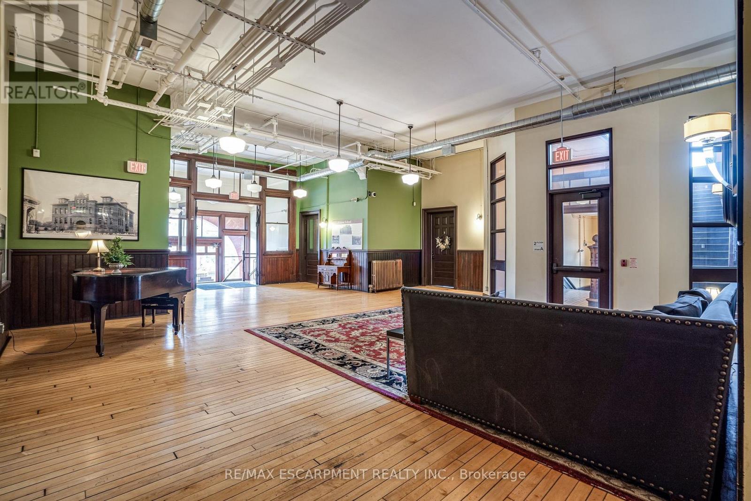$629,900Maintenance, Heat, Water, Common Area Maintenance, Insurance, Parking
$973.21 Monthly
Maintenance, Heat, Water, Common Area Maintenance, Insurance, Parking
$973.21 MonthlyWelcome to the historic Stinson Lofts with its unique blend of old-world charm and modern elegance. This main-floor corner unit offers a spacious open-concept design with rich hardwood floors while preserving the character of the original Stinson School. Exposed brick accents create a warm and inviting atmosphere, leading into a bright kitchen, living, and dining area. The stylish eat-in kitchen features a quartz countertop breakfast bar and comes equipped with stainless steel appliances, including a fridge, stove, dishwasher, micro range hood, and a laundry closet with a stackable washer and dryer. The living and dining space opens on to a private patio, perfect for relaxing or entertaining. Just steps away, an onsite playground provides a fun retreat for kids, all set against the picturesque backdrop of the escarpment. The primary bedroom includes dual closets and a sleek three-piece ensuite. Through the French doors beside the kitchen, you'll find a unique and versatile bedroom suite. This space includes a hallway - ideal for a home office, a three-piece bathroom, and an expansive bedroom with built-in bookshelves. Thought to have once been the kindergarten rooms of the original 1894 Stinson School, this one-of-a-kind unit seamlessly combines historic character with contemporary living. (id:54662)
Property Details
| MLS® Number | X11965595 |
| Property Type | Single Family |
| Neigbourhood | Stinson |
| Community Name | Stinson |
| Amenities Near By | Hospital, Park, Public Transit, Schools |
| Community Features | Pet Restrictions, Community Centre |
| Features | Level Lot, In Suite Laundry |
| Parking Space Total | 1 |
Building
| Bathroom Total | 2 |
| Bedrooms Above Ground | 2 |
| Bedrooms Total | 2 |
| Amenities | Visitor Parking |
| Appliances | Dishwasher, Dryer, Microwave, Refrigerator, Stove, Washer, Window Coverings |
| Exterior Finish | Brick Facing, Stone |
| Heating Fuel | Natural Gas |
| Heating Type | Forced Air |
| Size Interior | 1,800 - 1,999 Ft2 |
| Type | Apartment |
Land
| Acreage | No |
| Land Amenities | Hospital, Park, Public Transit, Schools |
| Zoning Description | E/s-1635 |
Interested in 104 - 200 Stinson Street, Hamilton, Ontario L8N 4J5?
Sarit Zalter
Salesperson
109 Portia Drive #4b
Ancaster, Ontario L8G 0E8
(905) 304-3303
(905) 574-1450















