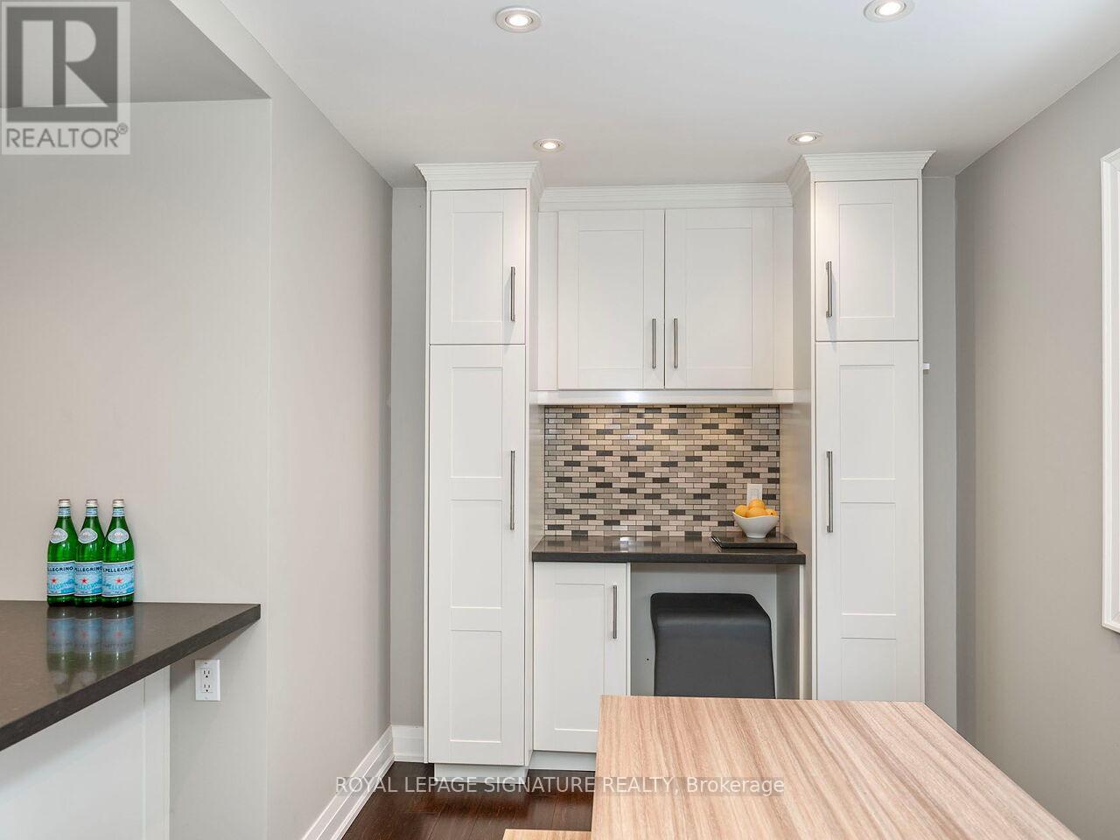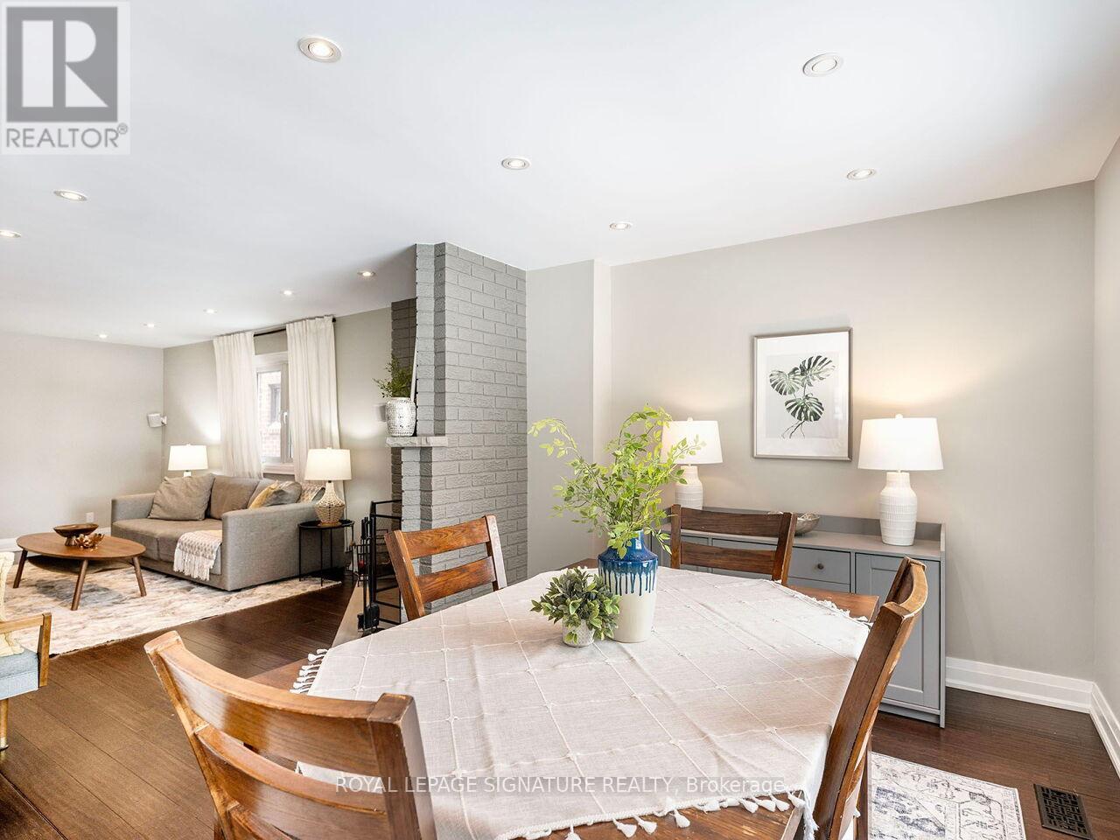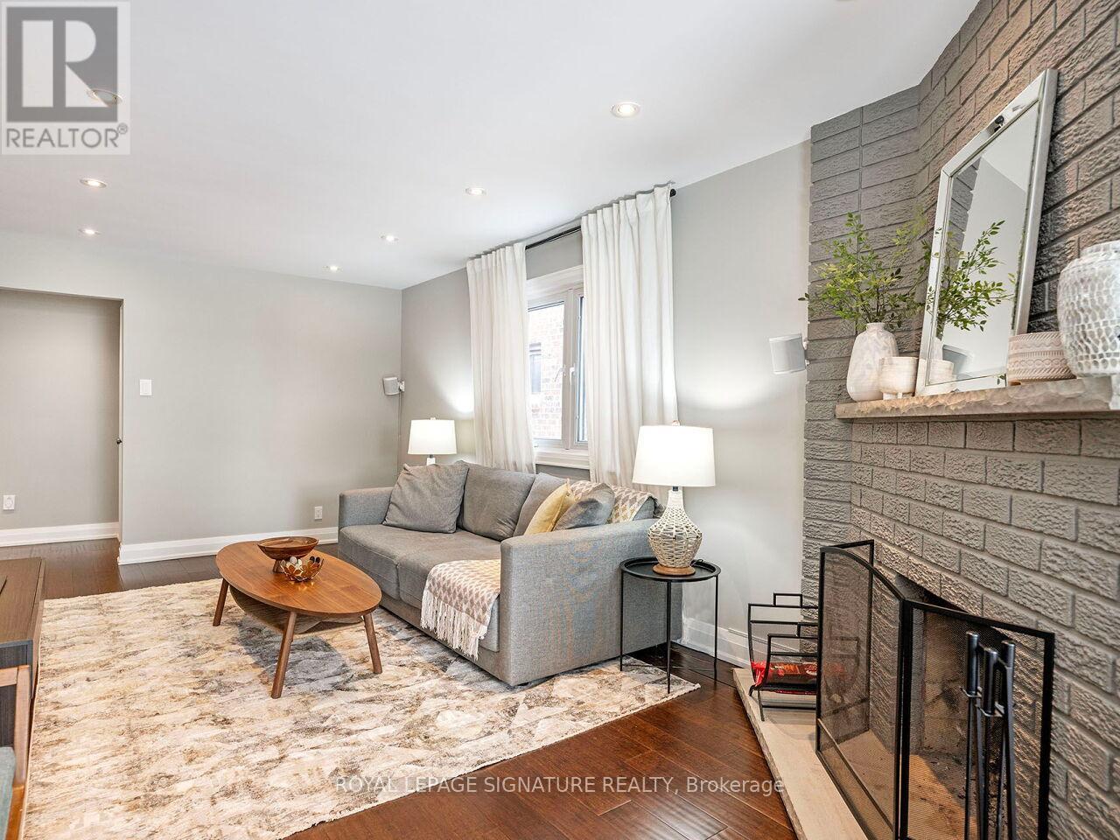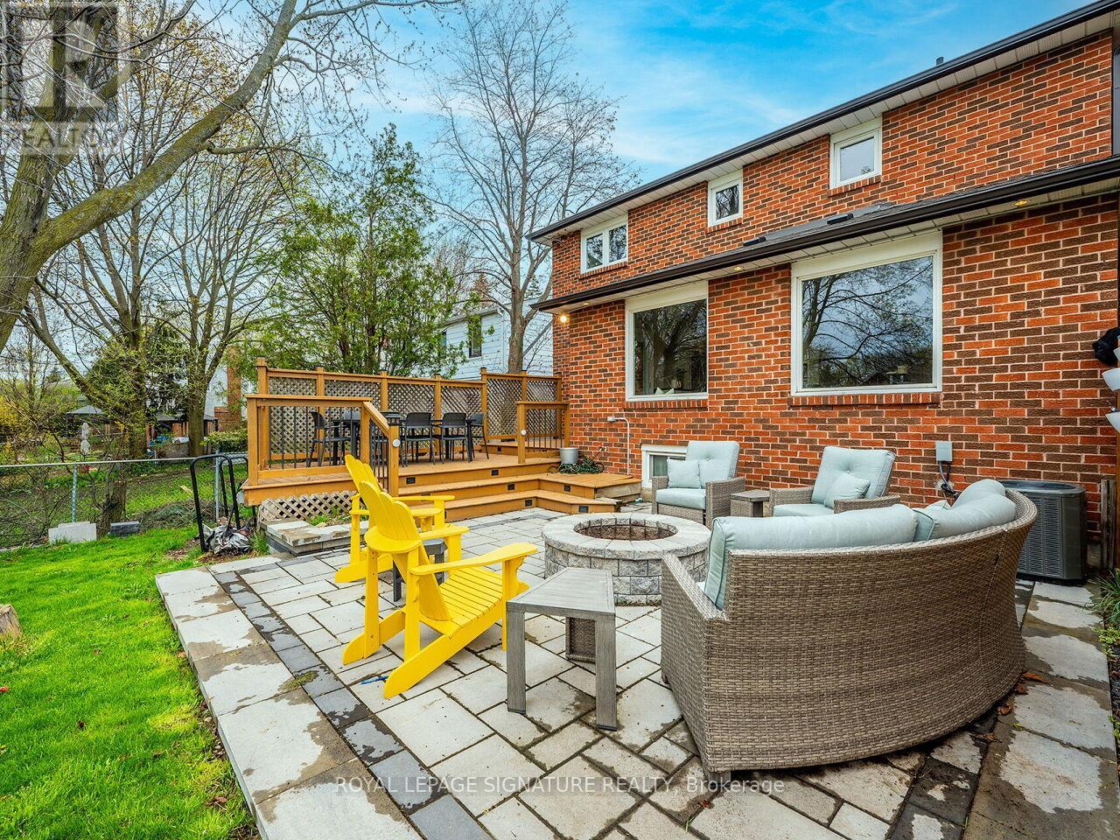$1,599,000
Welcome to the sought-after community of Applewood Acres, where you can find large lots and generous backyards. This Renovated Detached Home features a Bright and Highly Functional, Family & Entertaining-friendly Floorplan with Stylish Custom Kitchen, Breakfast Bar and Workstation, SS Appliances, Gas Stove, Beverage Fridge, Undermount Lighting and Quartz Counters. 5 Generous Bedrooms, 4 Renovated Washrooms (heated floor in bsmt), Bamboo flooring and Pot Lights. Your Primary bedroom features a walk-in-closet with organizers & custom ensuite bath. Ample closet space in all rooms. 2 Cozy Fireplaces (wood & gas), Double Car Garage with entry to main floor Laundry/Mudroom. Finished Basement with Wet-bar, Gas Fireplace, Pot Lights, Huge Storage area with built-in shelving, Cold-Cellar with B/I Shelving. New A/C (2021), New Roof (Dec 2023), Owned HWT (2021). Enjoy entertaining on your expansive 2 level deck complete with built-in outdoor lighting. Custom patio, firepit and privacy wall at the base of the deck (2022). Extra Deep Lot!! Walk to Applewood Plaza for your local *Longos* and all daily amenities a family could need. Minutes to QEW, famous Chinese Centre and public pool. Great Schools. (id:54662)
Property Details
| MLS® Number | W11980204 |
| Property Type | Single Family |
| Neigbourhood | Applewood Acres |
| Community Name | Lakeview |
| Amenities Near By | Place Of Worship, Public Transit, Schools |
| Features | Irregular Lot Size, Sloping |
| Parking Space Total | 6 |
| Structure | Deck, Porch |
Building
| Bathroom Total | 4 |
| Bedrooms Above Ground | 4 |
| Bedrooms Below Ground | 1 |
| Bedrooms Total | 5 |
| Amenities | Fireplace(s) |
| Appliances | Central Vacuum, Water Heater, Dryer, Range, Refrigerator, Stove, Washer |
| Basement Development | Finished |
| Basement Type | N/a (finished) |
| Construction Style Attachment | Detached |
| Cooling Type | Central Air Conditioning |
| Exterior Finish | Brick |
| Fire Protection | Alarm System, Smoke Detectors |
| Fireplace Present | Yes |
| Fireplace Total | 2 |
| Flooring Type | Carpeted, Bamboo, Ceramic |
| Foundation Type | Concrete |
| Half Bath Total | 1 |
| Heating Fuel | Natural Gas |
| Heating Type | Forced Air |
| Stories Total | 2 |
| Size Interior | 2,000 - 2,500 Ft2 |
| Type | House |
| Utility Water | Municipal Water |
Parking
| Attached Garage | |
| Garage |
Land
| Acreage | No |
| Fence Type | Fenced Yard |
| Land Amenities | Place Of Worship, Public Transit, Schools |
| Landscape Features | Landscaped |
| Sewer | Sanitary Sewer |
| Size Depth | 169 Ft ,8 In |
| Size Frontage | 40 Ft ,2 In |
| Size Irregular | 40.2 X 169.7 Ft ; Lot Is Wider At The Rear |
| Size Total Text | 40.2 X 169.7 Ft ; Lot Is Wider At The Rear |
| Surface Water | Lake/pond |
Utilities
| Cable | Available |
| Sewer | Installed |
Interested in 1030 Hedge Drive, Mississauga, Ontario L4Y 1G2?

Amanda Biscaro
Salesperson
www.amandabiscaro.com/
@buyandsellwithamandab/
201-30 Eglinton Ave West
Mississauga, Ontario L5R 3E7
(905) 568-2121
(905) 568-2588








































