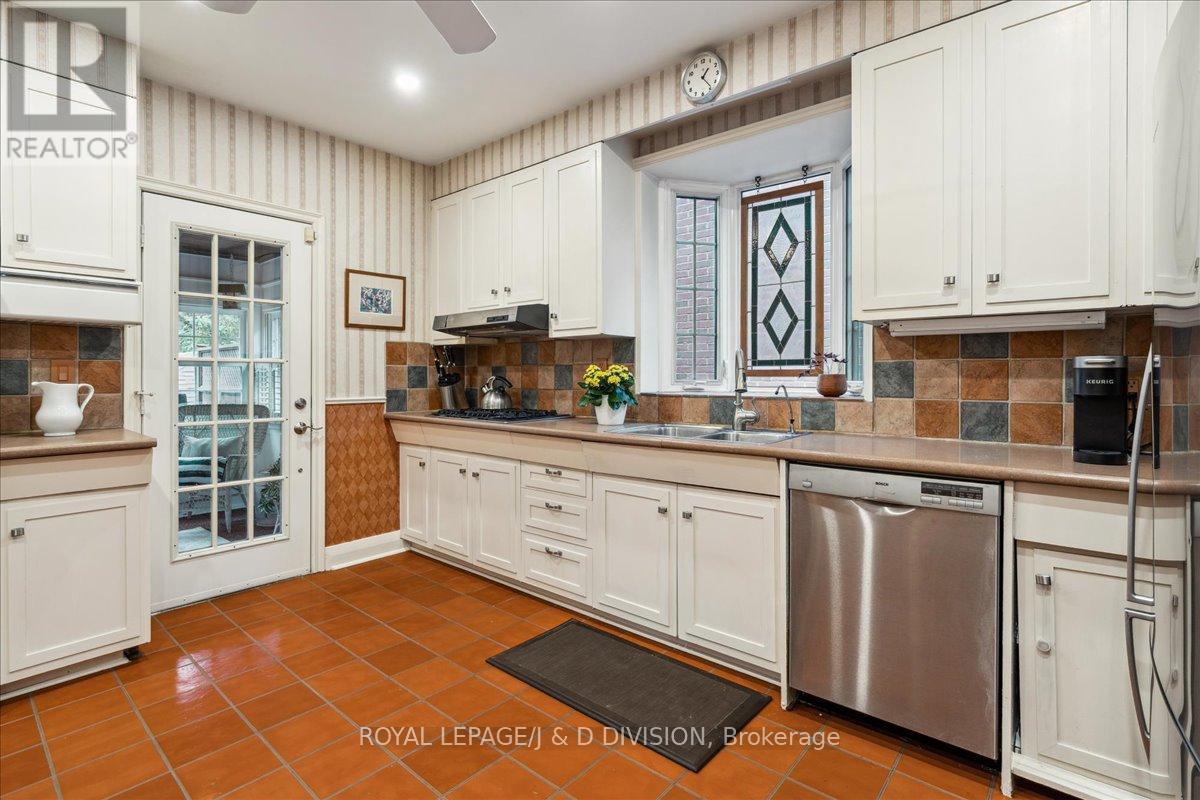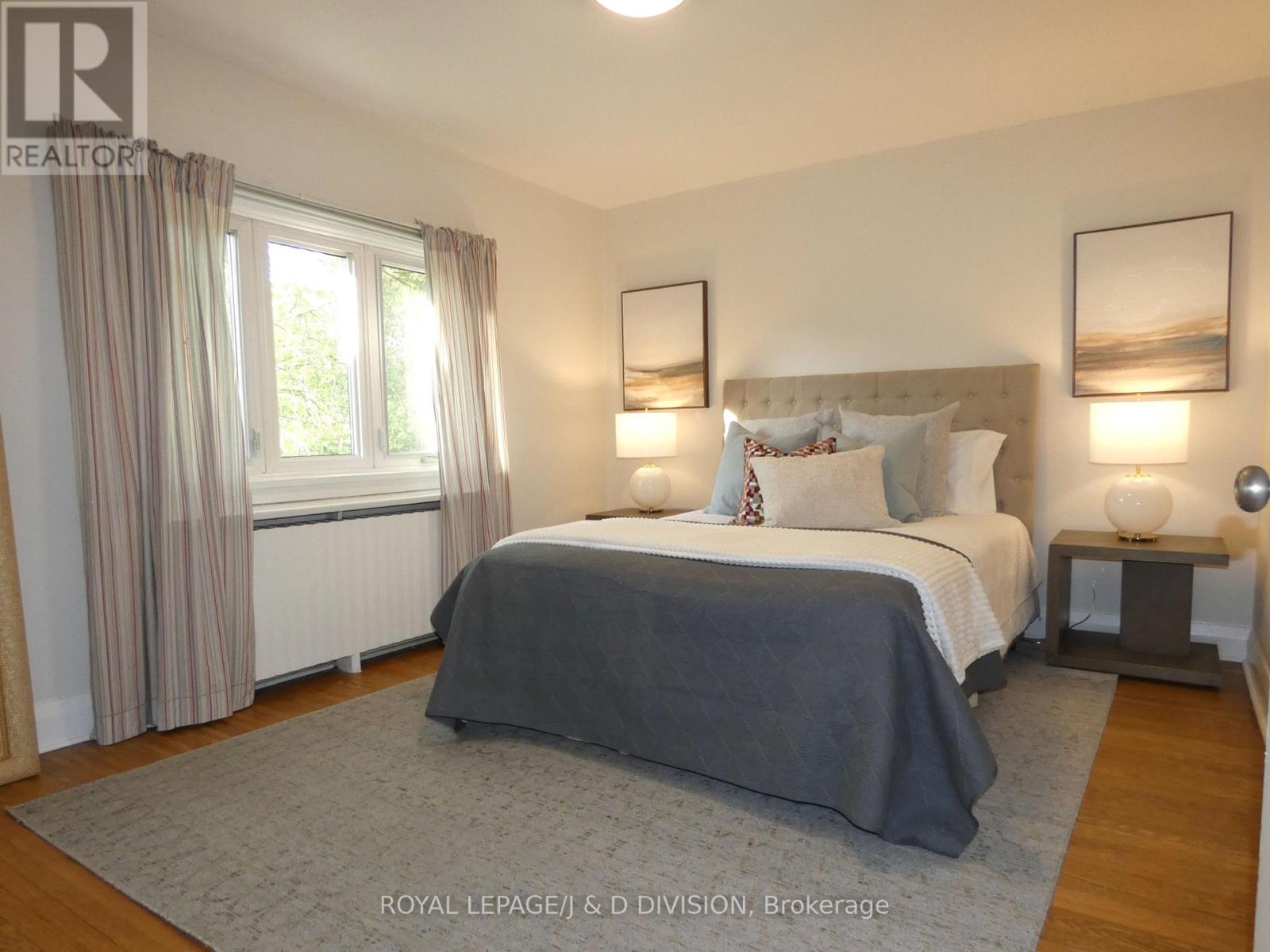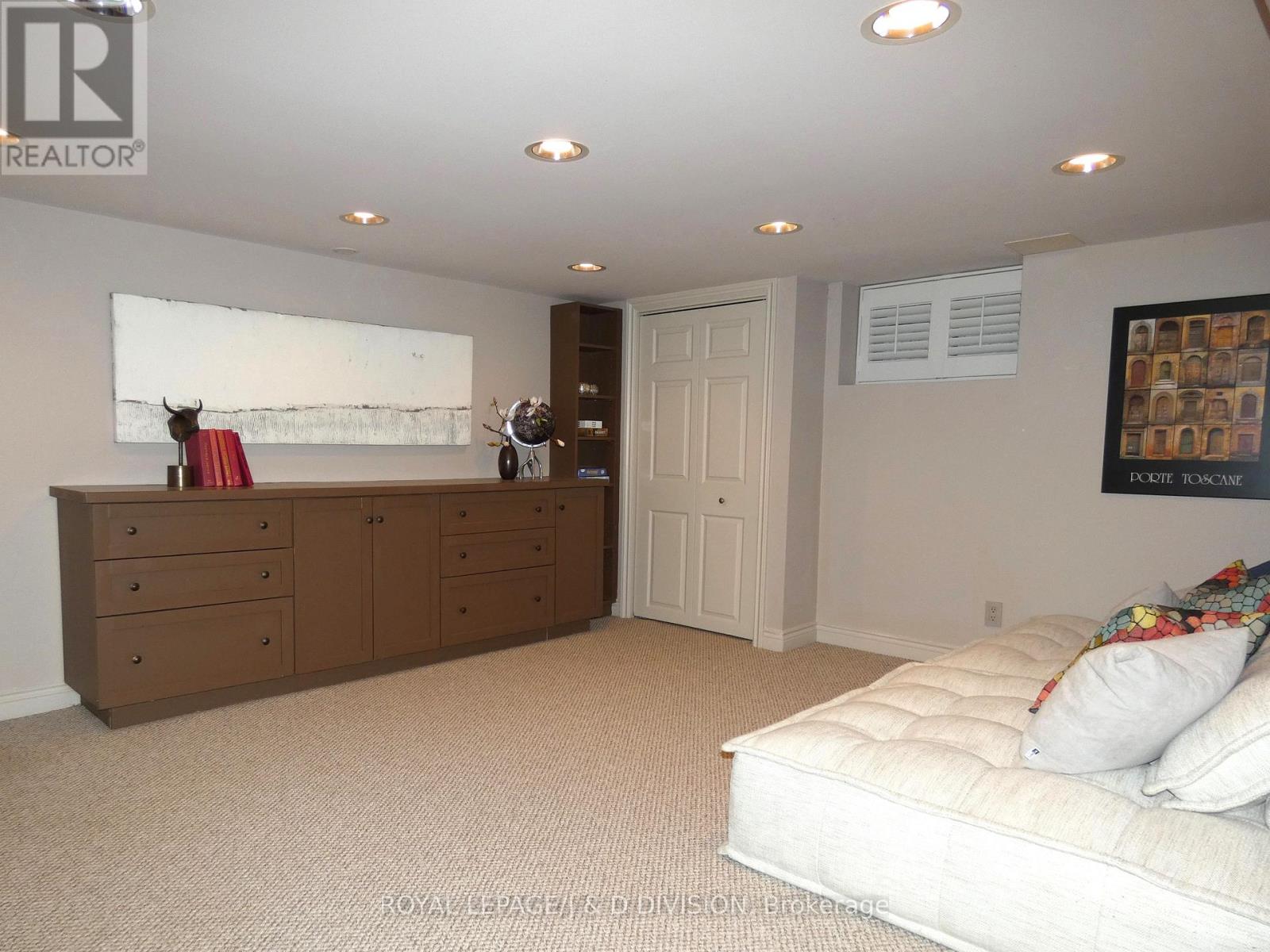$2,450,000
Ideal location for peace and quiet and quick walk to Eglinton amenities/transit, this 37.5 ft wide property features timeless elegance, superb quality of construction, Southern exposure and distinguished street presence. The generous living room, featuring a bay window and wood-burning fireplace, provides ample space for family and friends. Similarly, the formal dining room and large, warm eat-in kitchen are perfect for hosting all those you hold dear. A special highlight of this home is the family room - nestled at the back and brimming with warmth. Its vaulted ceiling, decorative wood beams, and striking gas fireplace create a cozy, inviting atmosphere. The generous living space also includes a bright sunroom, offering the ideal setting for entertaining or enjoying a quiet afternoon. With direct access to a spacious deck and beautifully landscaped backyard overlooking Forest Hill, this private outdoor oasis features lush mature trees, stunning views, and a flourishing garden. Upstairs, you'll find four well-sized bedrooms and a 4-piece bathroom, complete with heated floors for a touch of everyday luxury. The finished basement provides flexible living space, along with another spacious 3-piece bathroom, a nicely appointed laundry room, and a cold room. A welcoming foyer with cozy heated floors, rare double closet and two piece powder room ensure both comfort and convenience. Nestled in the heart of Forest Hill South/Chaplin Estates, this home is surrounded by top-ranked schools, charming boutiques, dining options, and the Beltline Trail-perfect for an active outdoor lifestyle. It's just steps to Summerhill Market, House of Chan, Ferraro's Pizza, The Abbot & Starbucks. Come home to 103 College View and make it your own! (id:59911)
Property Details
| MLS® Number | C12142965 |
| Property Type | Single Family |
| Neigbourhood | Toronto—St. Paul's |
| Community Name | Forest Hill South |
| Parking Space Total | 2 |
Building
| Bathroom Total | 3 |
| Bedrooms Above Ground | 4 |
| Bedrooms Total | 4 |
| Age | 100+ Years |
| Appliances | Oven - Built-in, Water Heater, Cooktop, Dishwasher, Dryer, Oven, Washer, Whirlpool, Refrigerator |
| Basement Development | Finished |
| Basement Type | N/a (finished) |
| Construction Style Attachment | Detached |
| Cooling Type | Wall Unit |
| Exterior Finish | Brick |
| Fireplace Present | Yes |
| Fireplace Total | 2 |
| Flooring Type | Carpeted, Tile |
| Foundation Type | Concrete |
| Half Bath Total | 1 |
| Heating Fuel | Natural Gas |
| Heating Type | Hot Water Radiator Heat |
| Stories Total | 2 |
| Size Interior | 1,500 - 2,000 Ft2 |
| Type | House |
| Utility Water | Municipal Water |
Parking
| Detached Garage | |
| Garage |
Land
| Acreage | No |
| Sewer | Sanitary Sewer |
| Size Depth | 115 Ft ,2 In |
| Size Frontage | 37 Ft ,7 In |
| Size Irregular | 37.6 X 115.2 Ft |
| Size Total Text | 37.6 X 115.2 Ft |
Interested in 103 College View Avenue, Toronto, Ontario M5P 1K2?

Lisa Graham
Salesperson
(647) 203-1800
www.lisagrahamhomes.com/
@lisagrahamhome/
www.linkedin.com/in/lisa-graham-0491348
477 Mt. Pleasant Road
Toronto, Ontario M4S 2L9
(416) 489-2121
(416) 489-6297





















