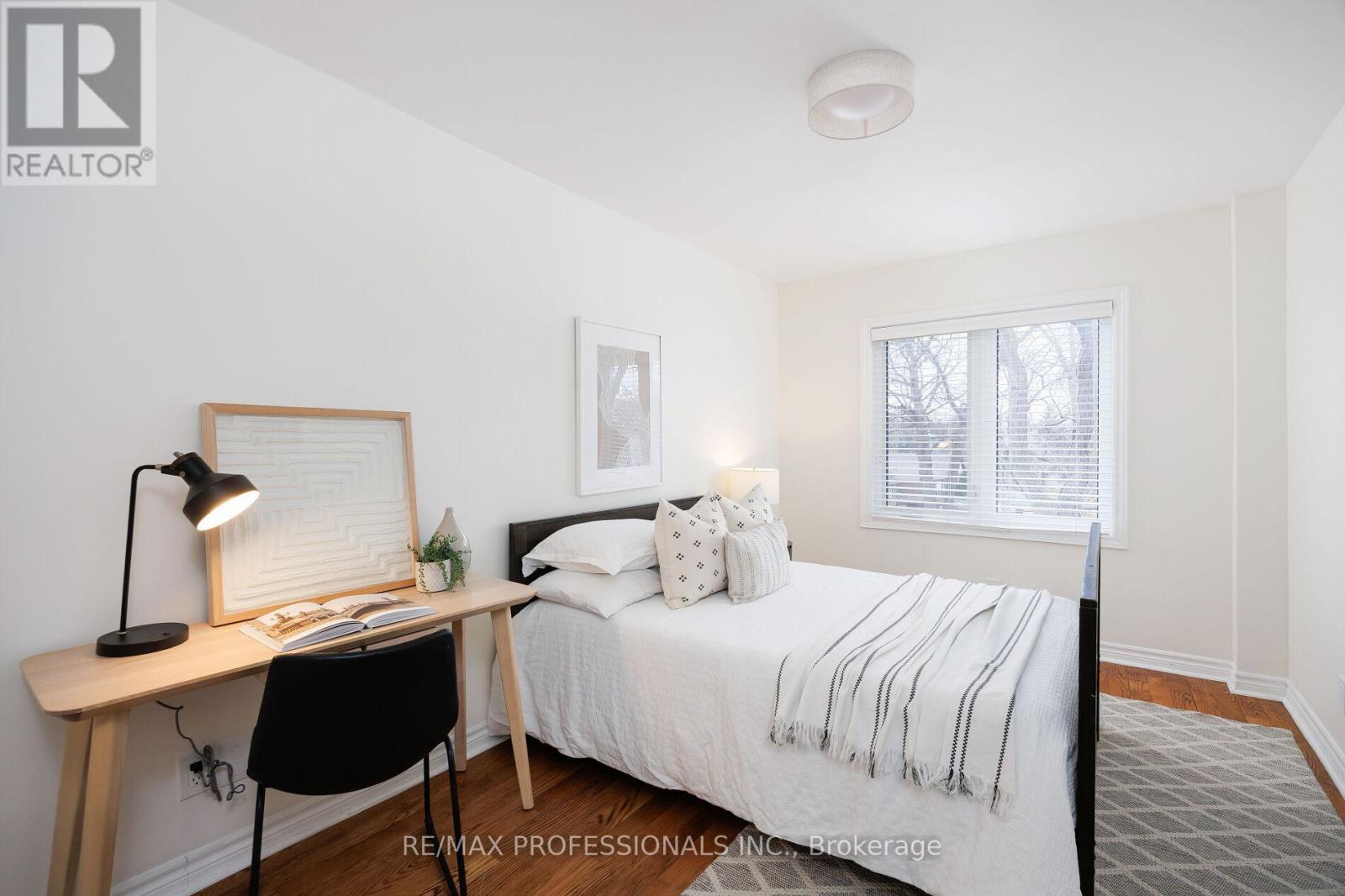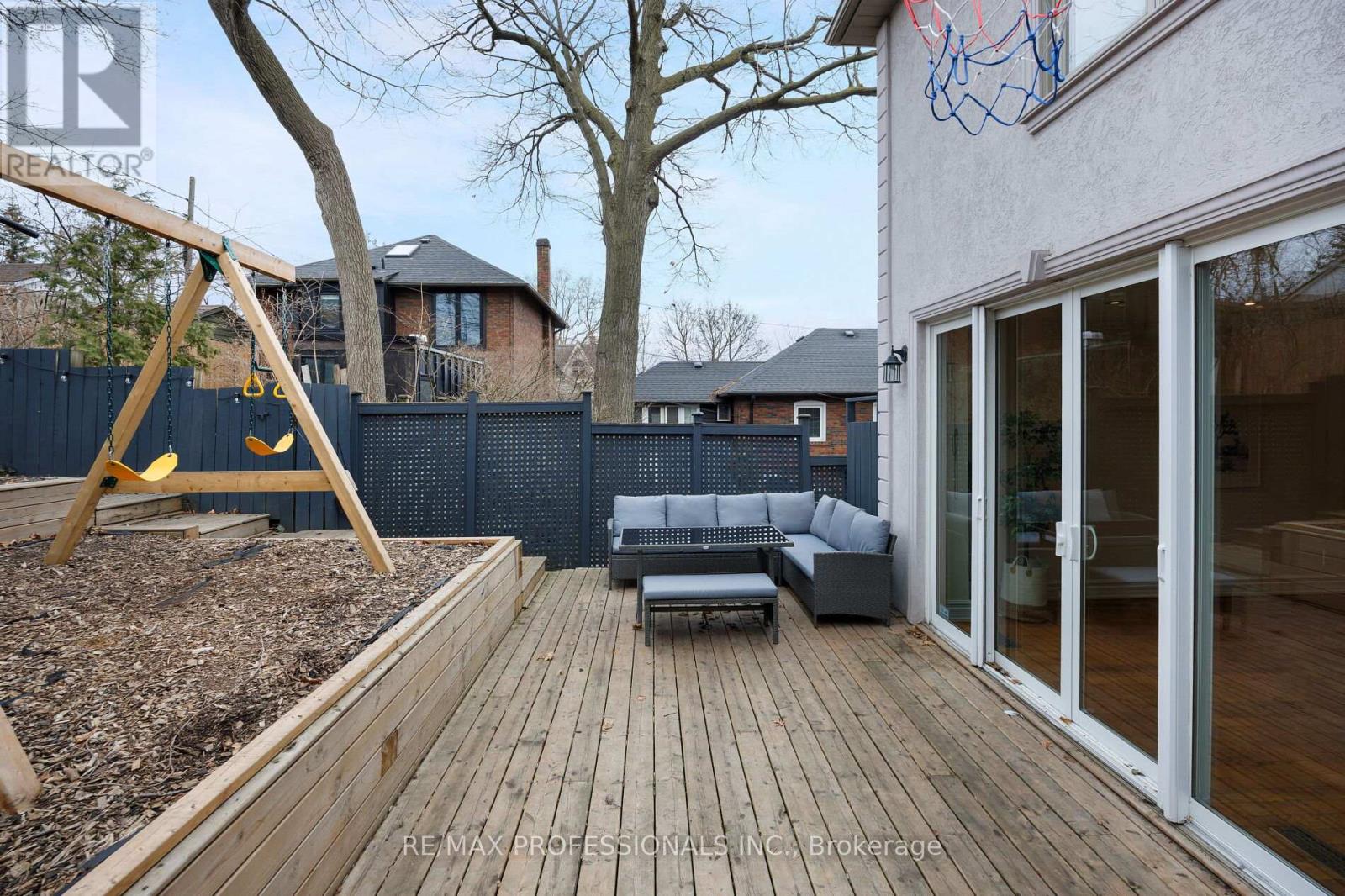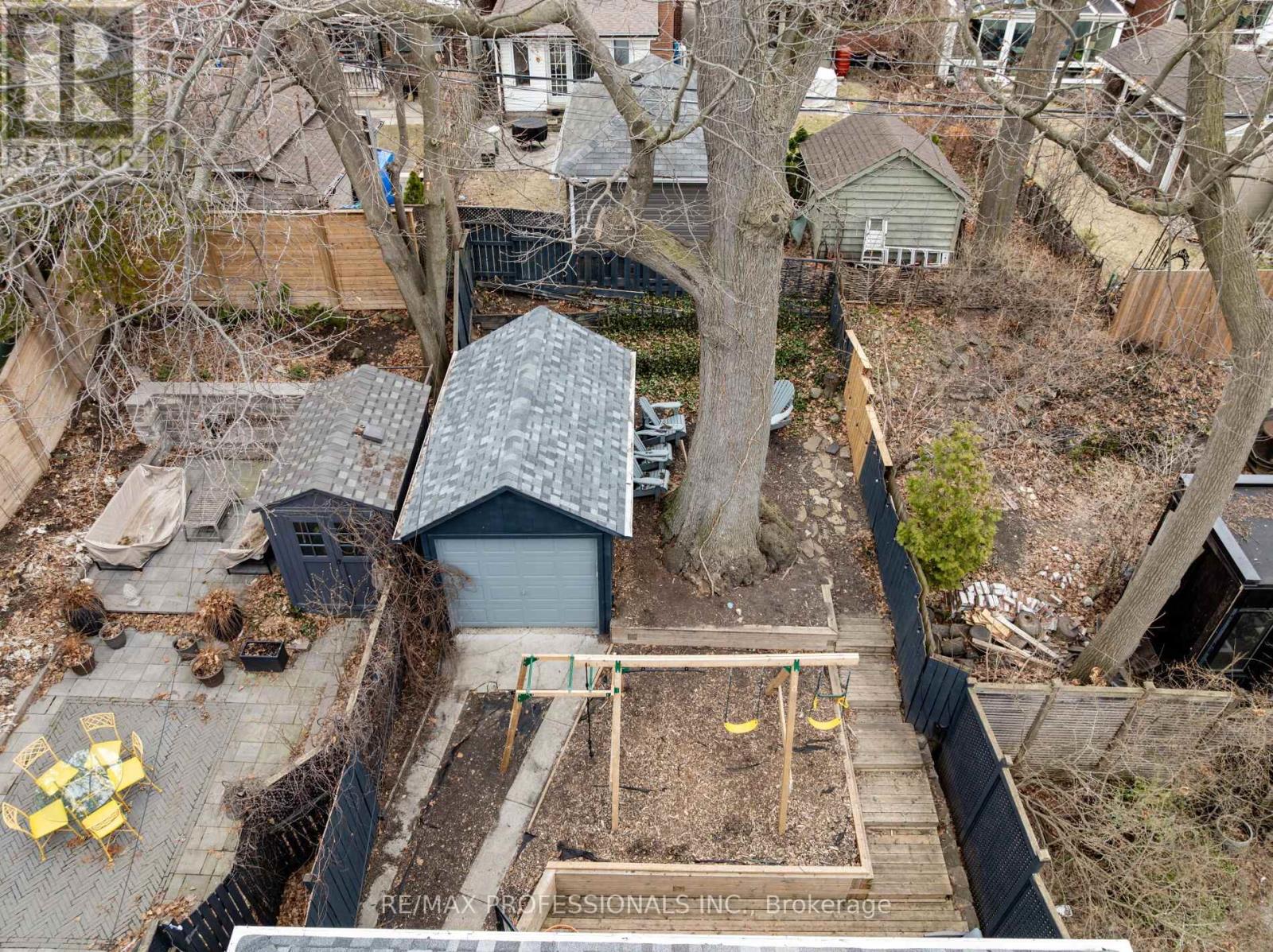$1,698,999
A rare Swansea find! Perched majestically above the South Kingsway, this detached three bedroom, four bath is giving those forever home vibes. Ideally laid out open concept main floor with eat-in kitchen, walk-out to private fenced backyard, living room with cozy fireplace, hardwood flooring throughout and the elusive main floor powder room. Upstairs has three spacious bedrooms, including primary retreat with 3 closets, 5 pc ensuite and peaceful view of the backyard. The lower level is a light filled recreation oasis that is a seamless extension of the main floor- including a large picture window, laundry and even more storage. Absolute perfect location- steps to the best of Bloor West Shopping & Restaurants and Jane & Bloor subway. Quick walk to High Park, Humber River & Lakeshore trails. Located in the highly coveted Swansea & Humberside school districts. (id:54662)
Property Details
| MLS® Number | W12051747 |
| Property Type | Single Family |
| Neigbourhood | High Park-Swansea |
| Community Name | High Park-Swansea |
| Features | Carpet Free |
| Parking Space Total | 1 |
Building
| Bathroom Total | 4 |
| Bedrooms Above Ground | 3 |
| Bedrooms Total | 3 |
| Amenities | Fireplace(s) |
| Appliances | Garage Door Opener Remote(s), Dishwasher, Dryer, Stove, Washer, Window Coverings, Refrigerator |
| Basement Development | Finished |
| Basement Type | N/a (finished) |
| Construction Style Attachment | Detached |
| Cooling Type | Central Air Conditioning |
| Exterior Finish | Stucco |
| Fireplace Present | Yes |
| Flooring Type | Hardwood |
| Foundation Type | Unknown |
| Half Bath Total | 2 |
| Heating Fuel | Natural Gas |
| Heating Type | Forced Air |
| Stories Total | 2 |
| Size Interior | 2,500 - 3,000 Ft2 |
| Type | House |
| Utility Water | Municipal Water |
Parking
| Detached Garage | |
| Garage |
Land
| Acreage | No |
| Sewer | Sanitary Sewer |
| Size Depth | 120 Ft ,2 In |
| Size Frontage | 27 Ft ,8 In |
| Size Irregular | 27.7 X 120.2 Ft |
| Size Total Text | 27.7 X 120.2 Ft |
Interested in 103 Armadale Avenue, Toronto, Ontario M6S 3X3?
Lindsay Selland
Salesperson
www.sellandrealestate.com/
www.facebook.com/LindsaySellandRealEstate/
4242 Dundas St W Unit 9
Toronto, Ontario M8X 1Y6
(416) 236-1241
(416) 231-0563

































