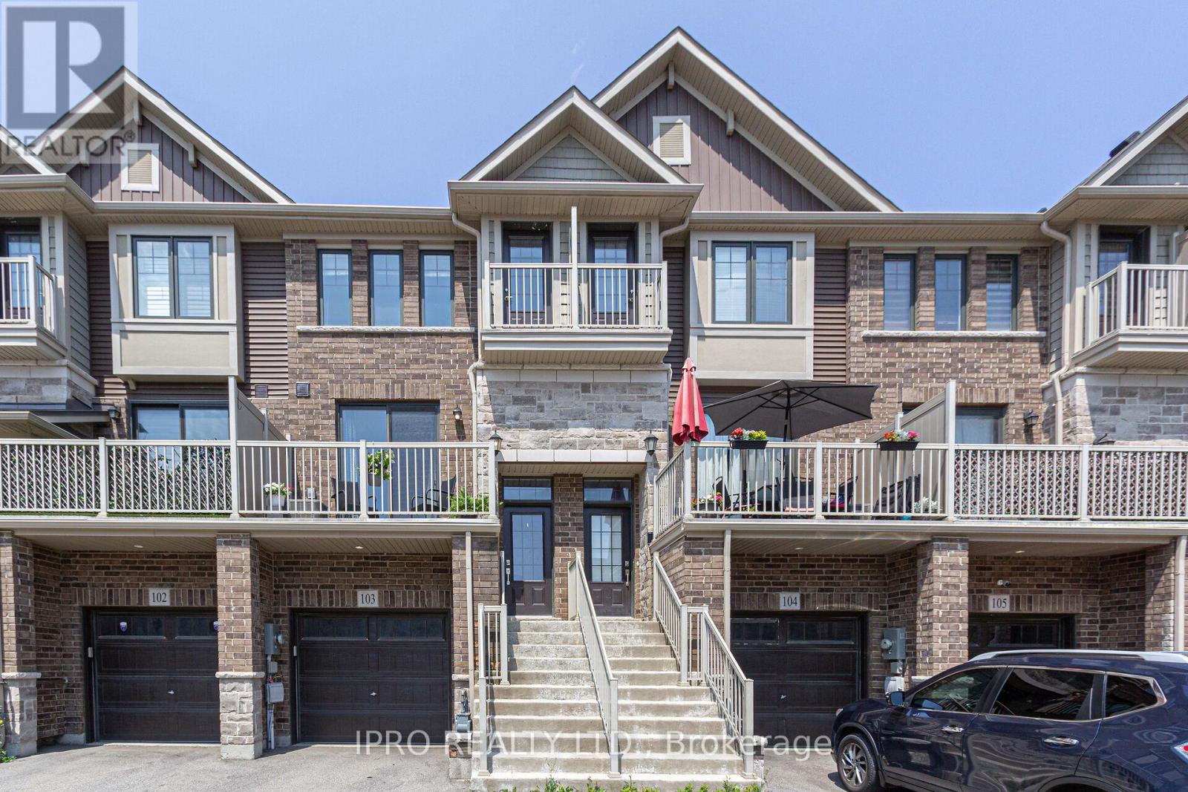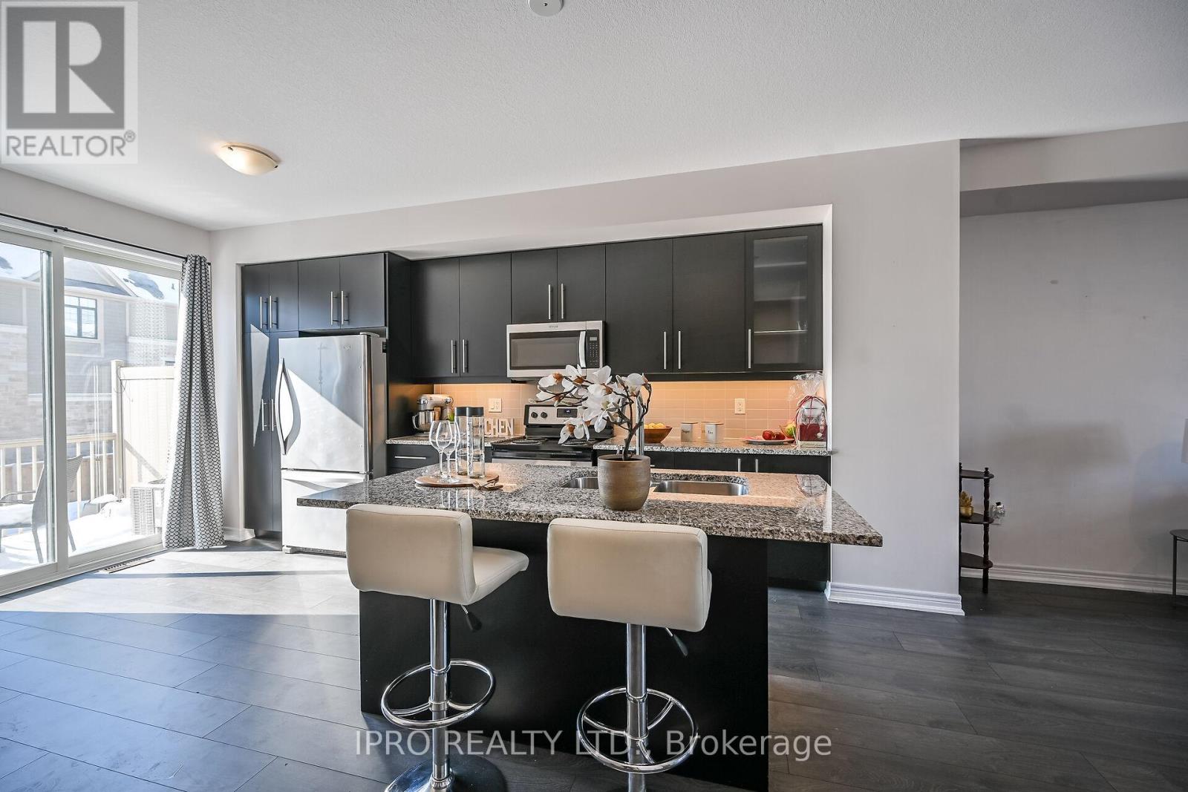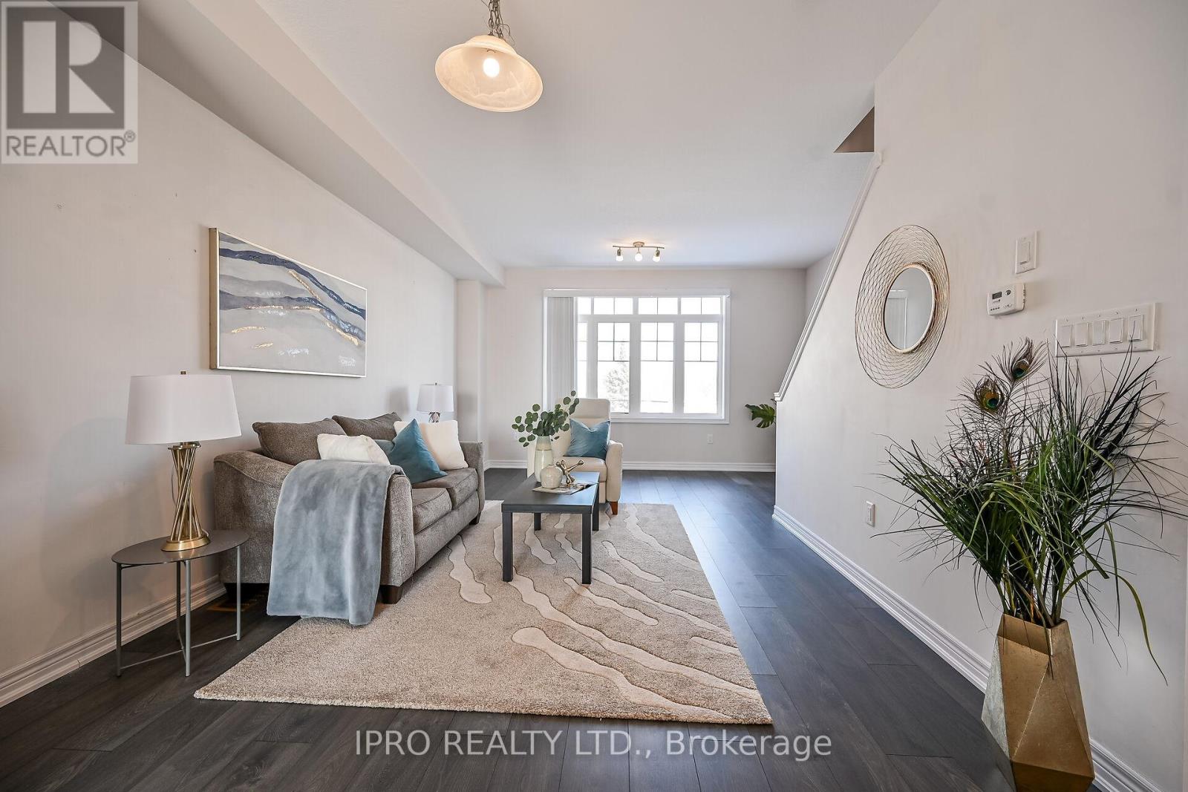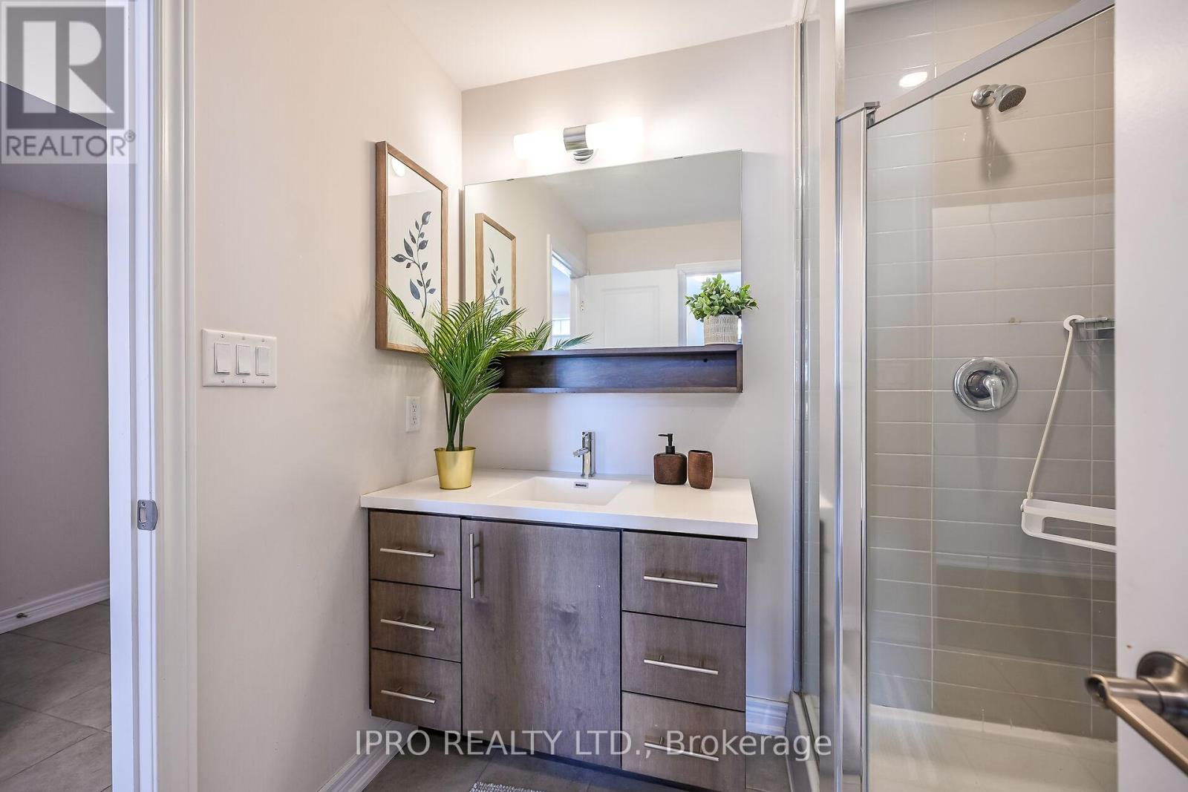$645,000
This stunning 3 Bedroom, 3 Full Bathroom Townhouse Boasts a Functional Open Concept Floor Plan with Lots of Upgrades and Modern Finishes. A state of the Art Kitchen Showcases Stainless Steel Appliances. Centre Island and Breakfast Bar with a Comfortable Dinning Nook. This Beautiful Kitchen Walks Out to a Quaint Terrace, Perfect for Relaxing with a Morning Coffee. Unwind in the Cozy Living/Dining Room with Extra Large Windows bringing in Lots of Natural Light. 9ft Ceilings and Upgraded Laminate Flooring Flows Throughout the Entire House. The 3 Spacious Bedrooms are ideal for those wanting more to grow. Ideal for an investment with huge rental potential. The Master Retreat includes a Balcony and its own Ensuite Bathroom that offers an Upgraded Glass Walk-in Shower and Double Sinks. Enjoy the Convenience of an Upper-Level Laundry Room. The Unfinished Basement is perfect for a Workout Space and Extra Storage. (id:54662)
Property Details
| MLS® Number | X11906645 |
| Property Type | Single Family |
| Community Name | Hannon |
| Parking Space Total | 2 |
Building
| Bathroom Total | 3 |
| Bedrooms Above Ground | 3 |
| Bedrooms Total | 3 |
| Basement Development | Unfinished |
| Basement Type | N/a (unfinished) |
| Construction Style Attachment | Attached |
| Cooling Type | Central Air Conditioning |
| Exterior Finish | Brick, Stone |
| Flooring Type | Laminate |
| Foundation Type | Brick, Stone |
| Heating Fuel | Natural Gas |
| Heating Type | Forced Air |
| Stories Total | 3 |
| Size Interior | 1,500 - 2,000 Ft2 |
| Type | Row / Townhouse |
| Utility Water | Municipal Water |
Parking
| Attached Garage |
Land
| Acreage | No |
| Sewer | Sanitary Sewer |
| Size Depth | 71 Ft ,10 In |
| Size Frontage | 16 Ft |
| Size Irregular | 16 X 71.9 Ft |
| Size Total Text | 16 X 71.9 Ft |
Interested in 103 - 1890 Rymal Road, Hamilton, Ontario L0R 1P0?
Naomi Osonaike
Salesperson
55 Ontario St Unit A5a Ste B
Milton, Ontario L9T 2M3
(905) 693-9575
(905) 636-7530








































