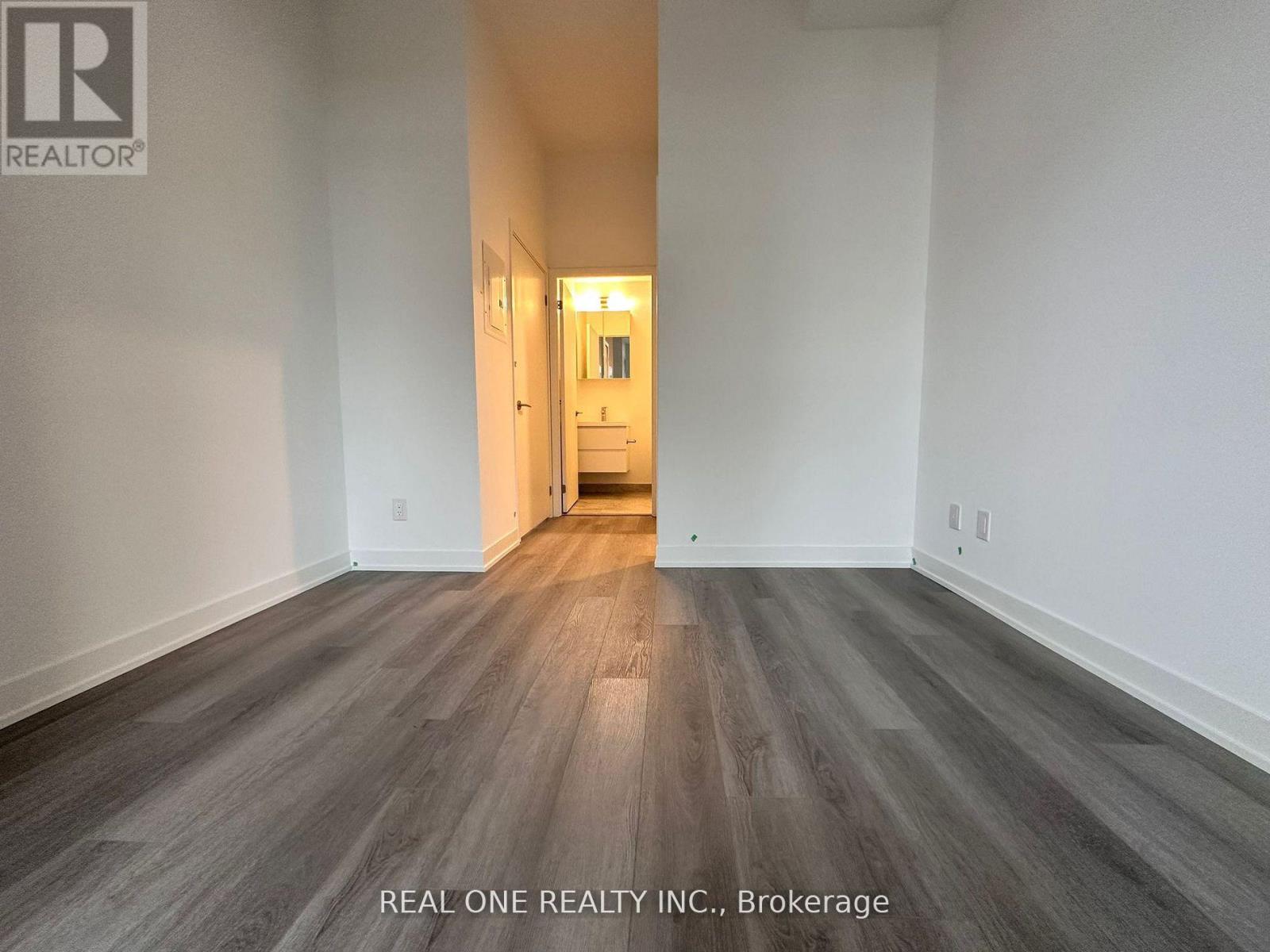$2,800 Monthly
"Gallery Square" ***CORNER unit***. Functional Layout. Lot of Windows . ***10' Smooth Ceiling*** Bright & Spacious. Modern Finishes & Kitchen. Upgraded Wood Flooring & Shower bathroom. Easy access to Hwy 407 & 404. Steps to Viva Transit, Go Train, Schools, Cinema, Supermarket, Fitness Center, Restaurants and all other city amenities.1 Parking Spot With Fast **** EV **** Charger (id:59911)
Property Details
| MLS® Number | N12109398 |
| Property Type | Single Family |
| Community Name | Unionville |
| Community Features | Pet Restrictions |
| Features | Balcony |
| Parking Space Total | 1 |
Building
| Bathroom Total | 2 |
| Bedrooms Above Ground | 2 |
| Bedrooms Total | 2 |
| Age | New Building |
| Amenities | Exercise Centre, Recreation Centre, Security/concierge, Visitor Parking |
| Appliances | Cooktop, Dryer, Microwave, Oven, Stove, Washer, Window Coverings, Refrigerator |
| Cooling Type | Central Air Conditioning |
| Exterior Finish | Concrete |
| Fire Protection | Security System |
| Flooring Type | Laminate |
| Heating Fuel | Natural Gas |
| Heating Type | Forced Air |
| Size Interior | 800 - 899 Ft2 |
| Type | Apartment |
Parking
| Underground | |
| Garage |
Land
| Acreage | No |
Interested in 1010 - 8119 Birchmount Road, Markham, Ontario L6G 0H5?
Amy Wong
Salesperson
www.amy-home.com/
15 Wertheim Court Unit 302
Richmond Hill, Ontario L4B 3H7
(905) 597-8511
(905) 597-8519
















