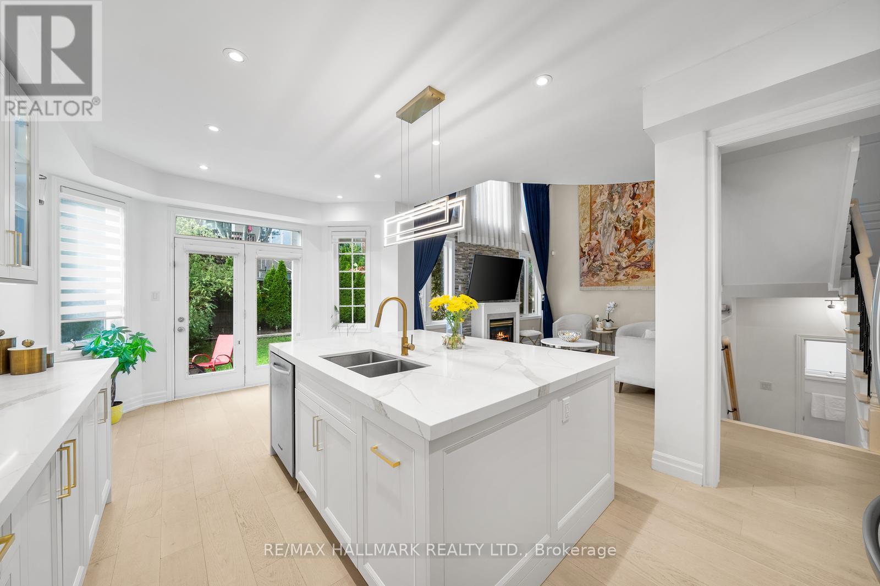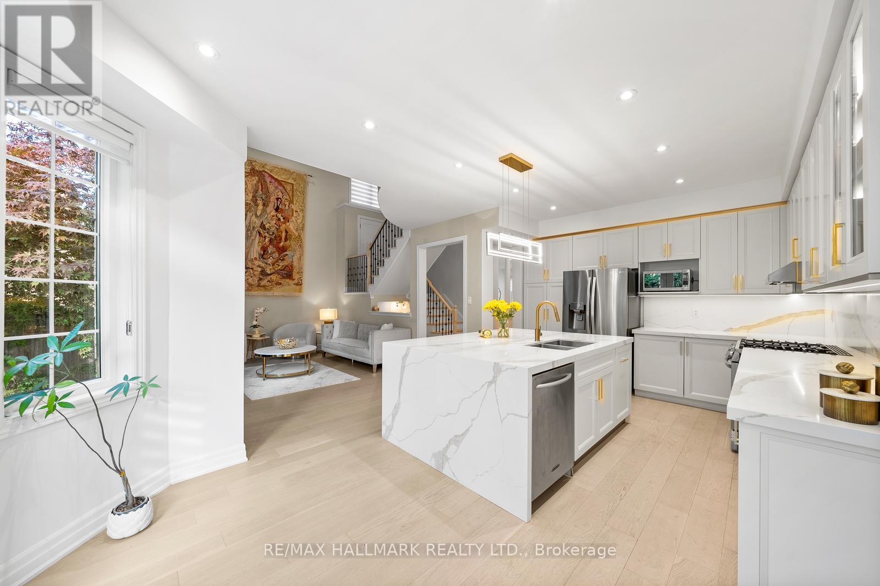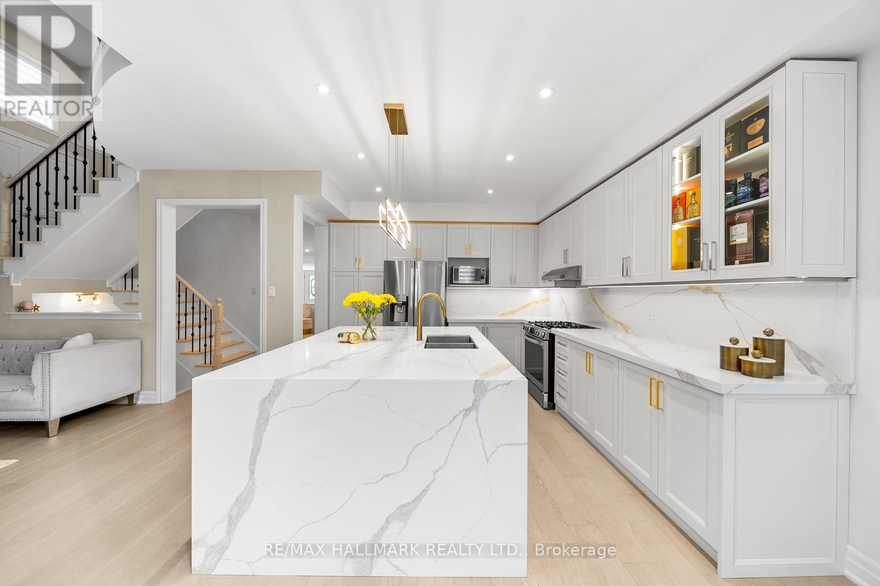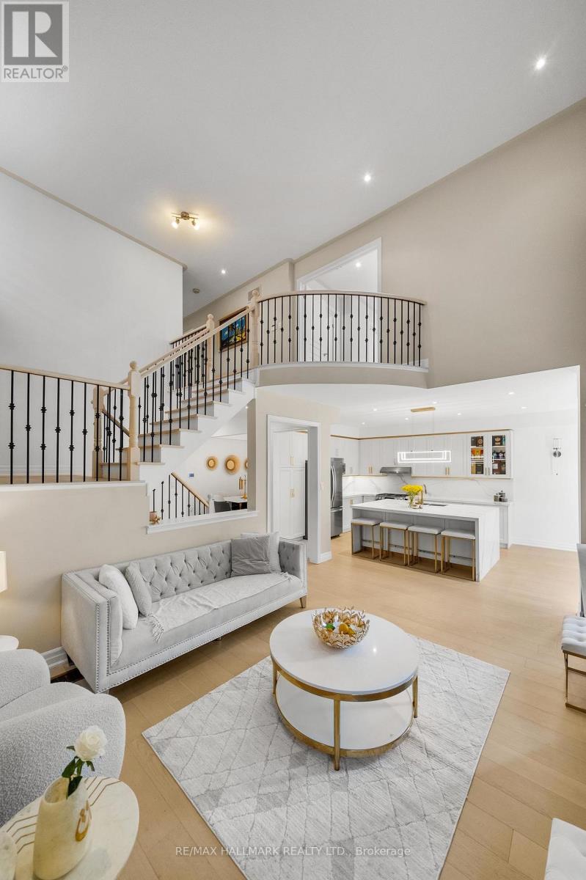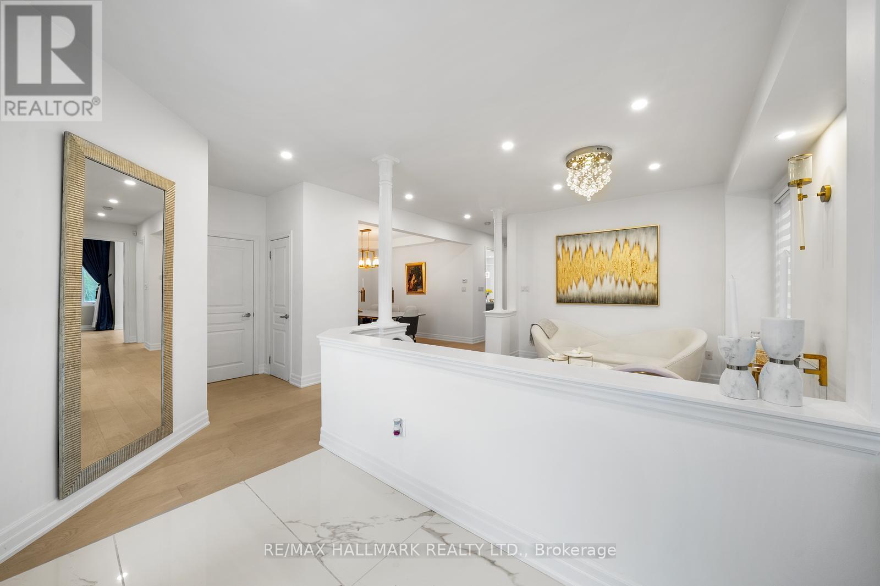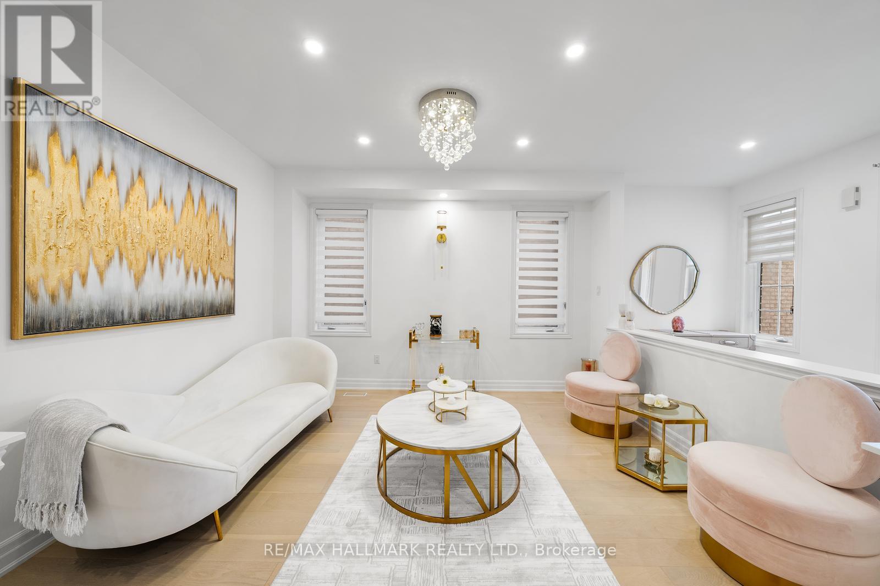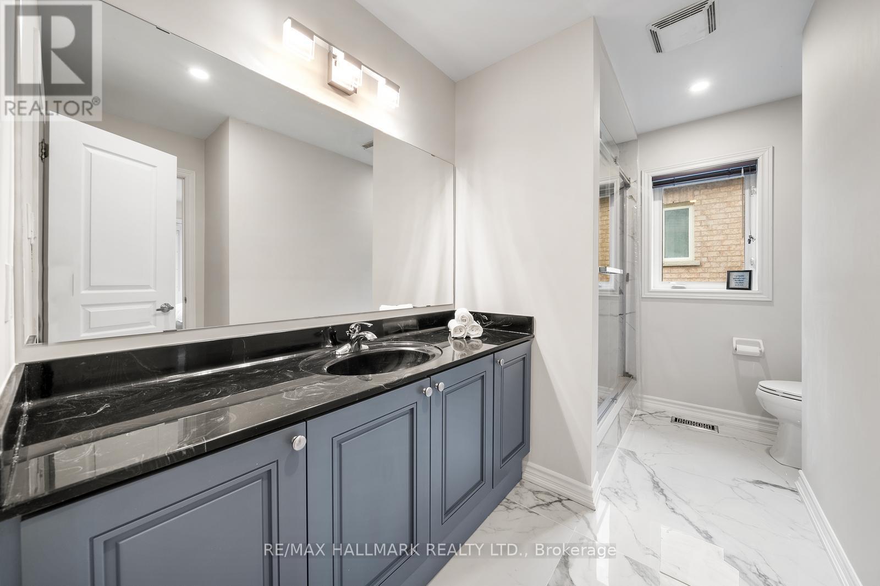$1,688,000
Nestled in the prestigious Jefferson Forest community, this meticulously renovated luxury home offers elegance and comfort. Surrounded by multi-million-dollar estates, it provides a tranquil, family-friendly setting just minutes from Yonge Street, transit, parks, and top-rated Trillium Woods Public School.The custom-designed kitchen is a chefs dream, featuring ample cabinetry, high-end stainless steel appliances, a gas stove, and a stunning waterfall quartz island. Rich hardwood flooring flows throughout, complemented by custom-crafted stairs and new window blinds. The home boasts four spacious bedrooms, three modern washrooms with luxurious finishes, and soaring 18-foot ceilings in the family room, filling the space with natural light.The exterior is equally impressive, with a newly paved driveway, a spacious double garage, a charming front porch, and professional landscaping. Backing onto scenic trails, the backyard is perfect for outdoor dining and relaxation. A true blend of modern luxury and timeless elegance, this home is a rare gem in one of Jeffersons most sought-after neighbourhoods. (id:54662)
Property Details
| MLS® Number | N12041889 |
| Property Type | Single Family |
| Community Name | Jefferson |
| Amenities Near By | Park, Public Transit, Schools |
| Community Features | Community Centre |
| Parking Space Total | 6 |
| Structure | Patio(s), Porch |
Building
| Bathroom Total | 3 |
| Bedrooms Above Ground | 4 |
| Bedrooms Total | 4 |
| Appliances | Garage Door Opener Remote(s), Water Softener, Blinds, Dishwasher, Dryer, Microwave, Stove, Washer, Refrigerator |
| Basement Type | Full |
| Construction Style Attachment | Detached |
| Cooling Type | Central Air Conditioning |
| Exterior Finish | Brick |
| Fire Protection | Smoke Detectors, Alarm System |
| Fireplace Present | Yes |
| Flooring Type | Hardwood |
| Foundation Type | Poured Concrete |
| Half Bath Total | 1 |
| Heating Fuel | Natural Gas |
| Heating Type | Forced Air |
| Stories Total | 2 |
| Size Interior | 2,500 - 3,000 Ft2 |
| Type | House |
| Utility Water | Municipal Water |
Parking
| Attached Garage | |
| Garage |
Land
| Acreage | No |
| Fence Type | Fenced Yard |
| Land Amenities | Park, Public Transit, Schools |
| Landscape Features | Landscaped |
| Sewer | Sanitary Sewer |
| Size Depth | 110 Ft |
| Size Frontage | 39 Ft ,4 In |
| Size Irregular | 39.4 X 110 Ft |
| Size Total Text | 39.4 X 110 Ft |
| Surface Water | Lake/pond |
Interested in 101 Ravine Edge Drive, Richmond Hill, Ontario L4E 4J6?

Ash Shekarchian
Salesperson
685 Sheppard Ave E #401
Toronto, Ontario M2K 1B6
(416) 494-7653
(416) 494-0016

Kash Alavi-Mehr
Salesperson
kashalavi.com/
www.facebook.com/khashrealestate
685 Sheppard Ave E #401
Toronto, Ontario M2K 1B6
(416) 494-7653
(416) 494-0016

