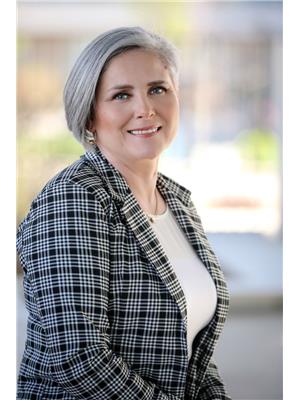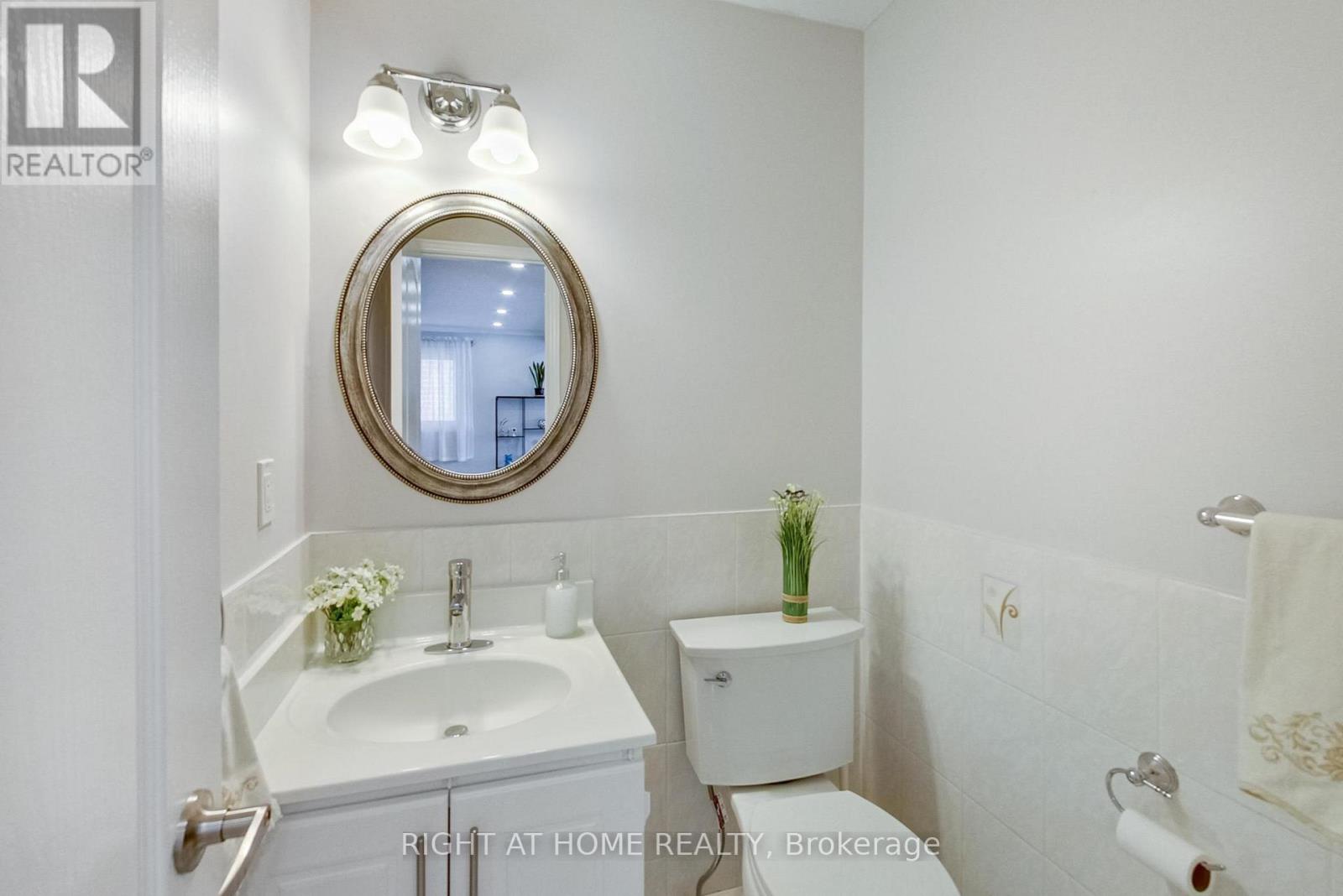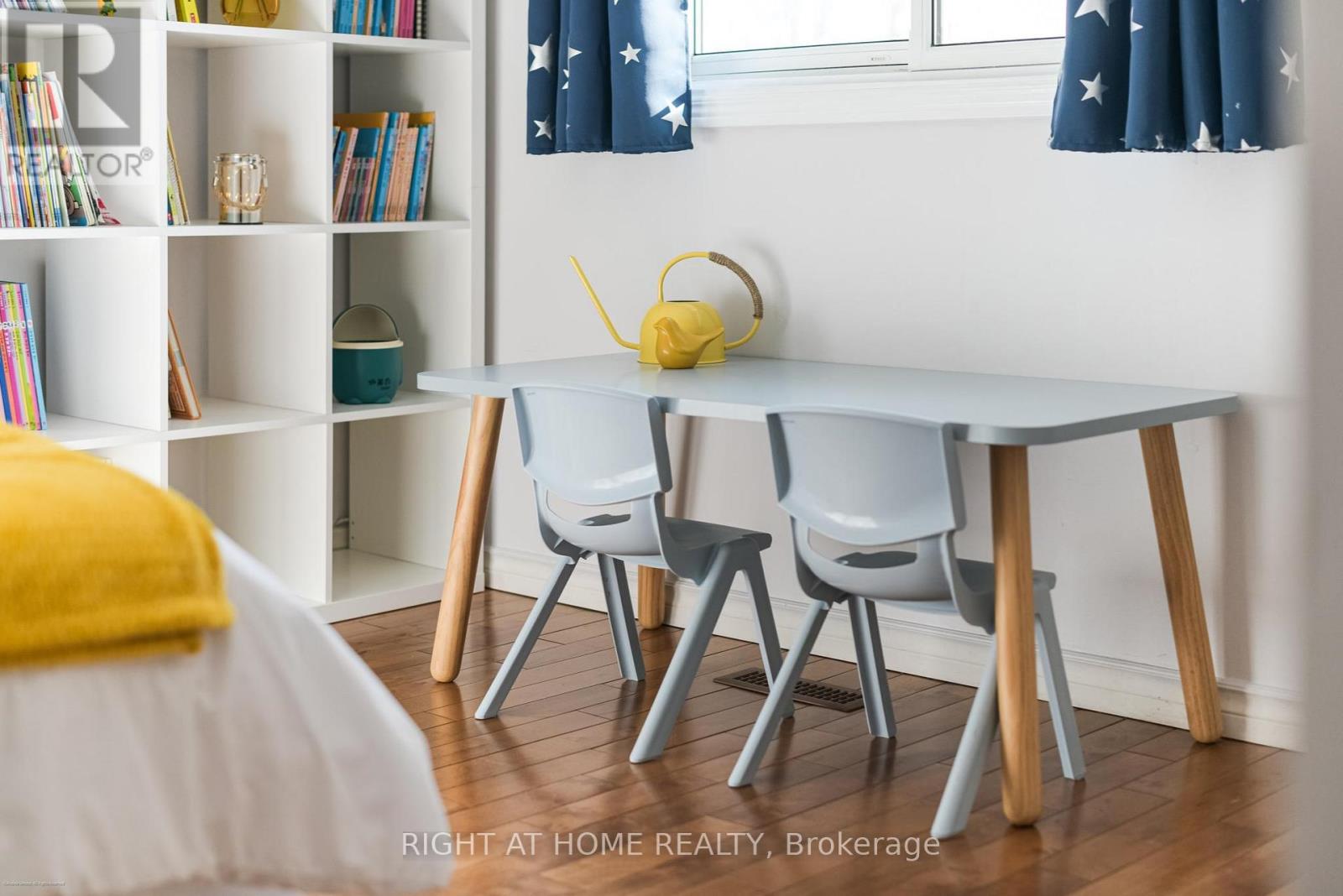$1,378,000
Step into this beautifully maintained detached home in the Thornhill community! It features a stylishly updated kitchen with quartz countertops, modern cabinetry, and stainless-steel appliances. The open-concept living and dining areas provide a perfect space for entertaining, with ample natural light and a walkout to a backyard ideal for hosting gatherings. Upstairs, you'll find spacious bedrooms, including a primary suite with an ensuite bath, offering comfort and privacy. A fully finished basement with a bedroom and bathroom adds extra living space, perfect for a recreation room, home office, or guest suite. The double-car garage ensures plenty of parking and additional storage for busy families. The home is in a desirable neighborhood close to schools, parks, shopping, and transit. Future subway station at Yonge and Steeles. **EXTRAS** The kitchen, first and second floors were updated in May 2020 (incl. pot lights, ceiling, doors, closet doors, and light fixtures). Full Roof (American Shingle) July 2024; Gutters & Eavestroughs July 2024; AC (2.5T Lennox) May 2024; Furnace May 2024. The home is under video surveillance. (id:54662)
Property Details
| MLS® Number | N11970826 |
| Property Type | Single Family |
| Community Name | Crestwood-Springfarm-Yorkhill |
| Features | Carpet Free |
| Parking Space Total | 4 |
Building
| Bathroom Total | 4 |
| Bedrooms Above Ground | 3 |
| Bedrooms Below Ground | 1 |
| Bedrooms Total | 4 |
| Appliances | Dishwasher, Dryer, Garage Door Opener, Refrigerator, Stove, Washer, Window Coverings |
| Basement Development | Finished |
| Basement Type | N/a (finished) |
| Construction Style Attachment | Detached |
| Cooling Type | Central Air Conditioning |
| Exterior Finish | Brick |
| Flooring Type | Hardwood, Laminate |
| Foundation Type | Poured Concrete |
| Half Bath Total | 1 |
| Heating Fuel | Natural Gas |
| Heating Type | Forced Air |
| Stories Total | 2 |
| Type | House |
| Utility Water | Municipal Water |
Parking
| Attached Garage | |
| Garage |
Land
| Acreage | No |
| Sewer | Sanitary Sewer |
| Size Depth | 105 Ft ,1 In |
| Size Frontage | 29 Ft ,6 In |
| Size Irregular | 29.53 X 105.1 Ft |
| Size Total Text | 29.53 X 105.1 Ft |
Interested in 101 Bradbeer Crescent, Vaughan, Ontario L4J 5N2?

Kate Kozikowski
Salesperson
(416) 219-7493
kozirealty.com
16850 Yonge Street #6b
Newmarket, Ontario L3Y 0A3
(905) 953-0550




















