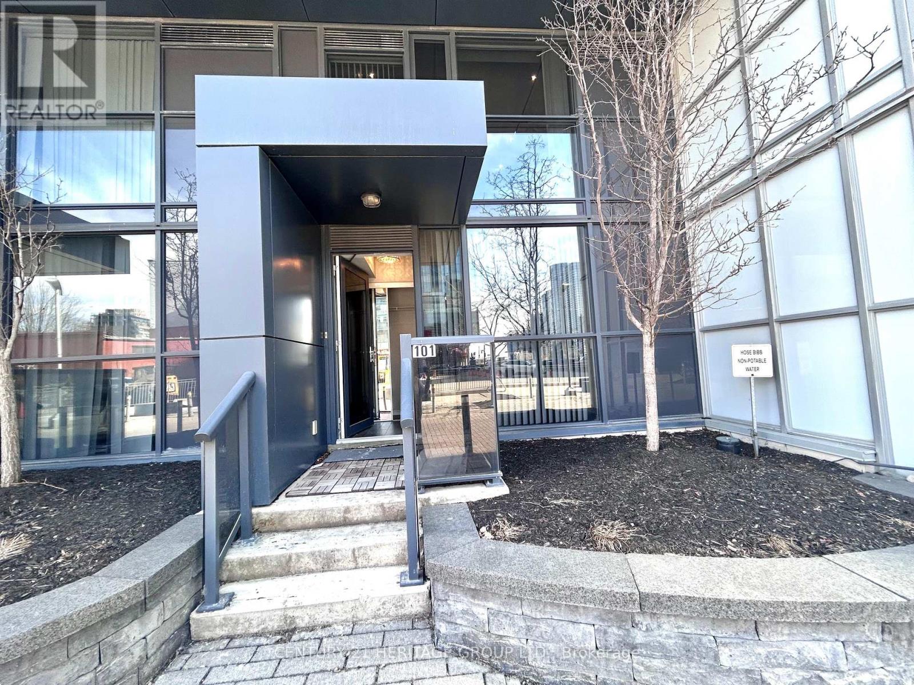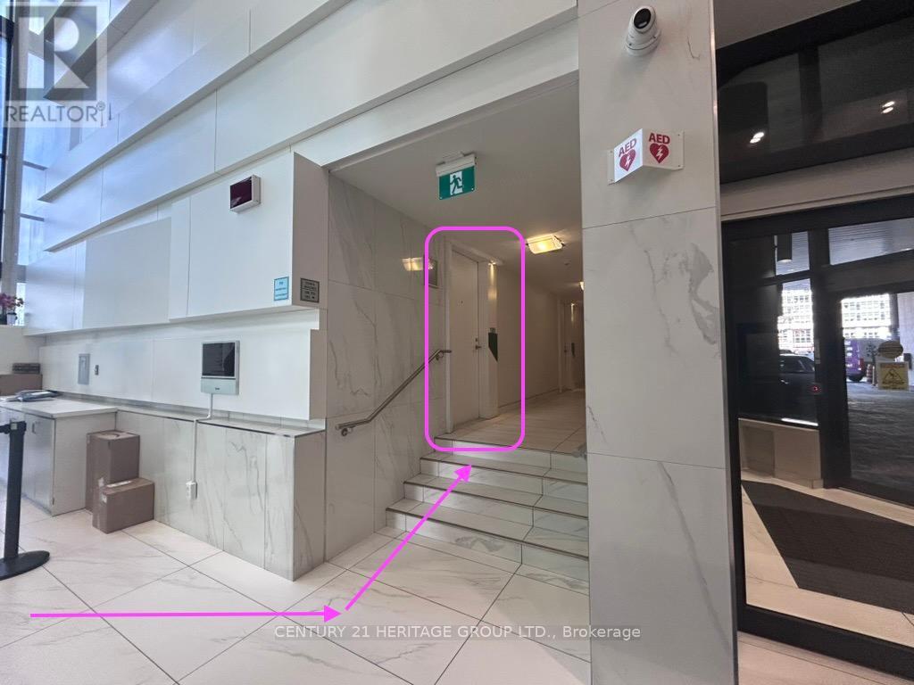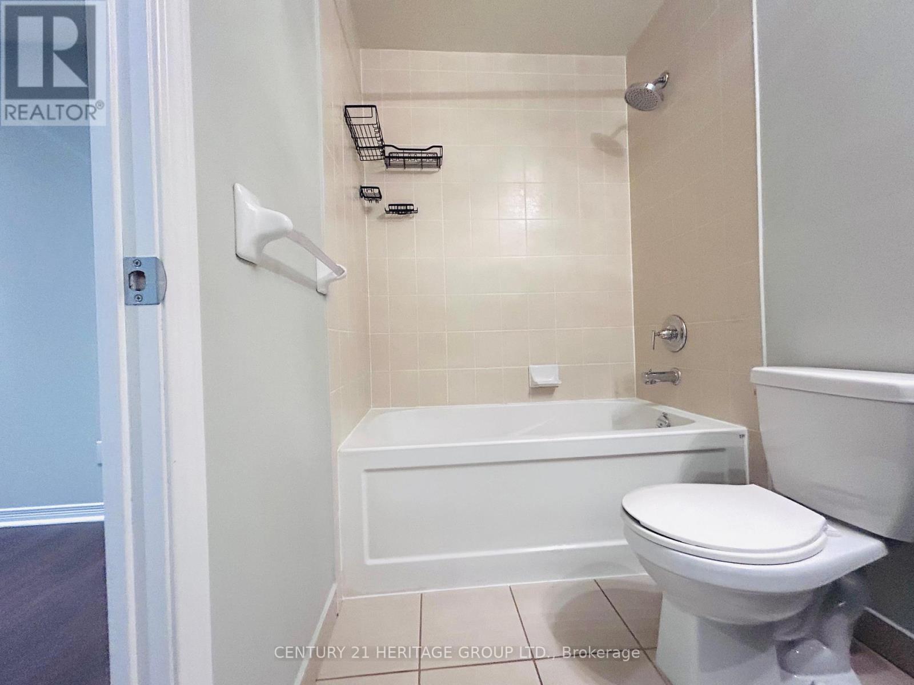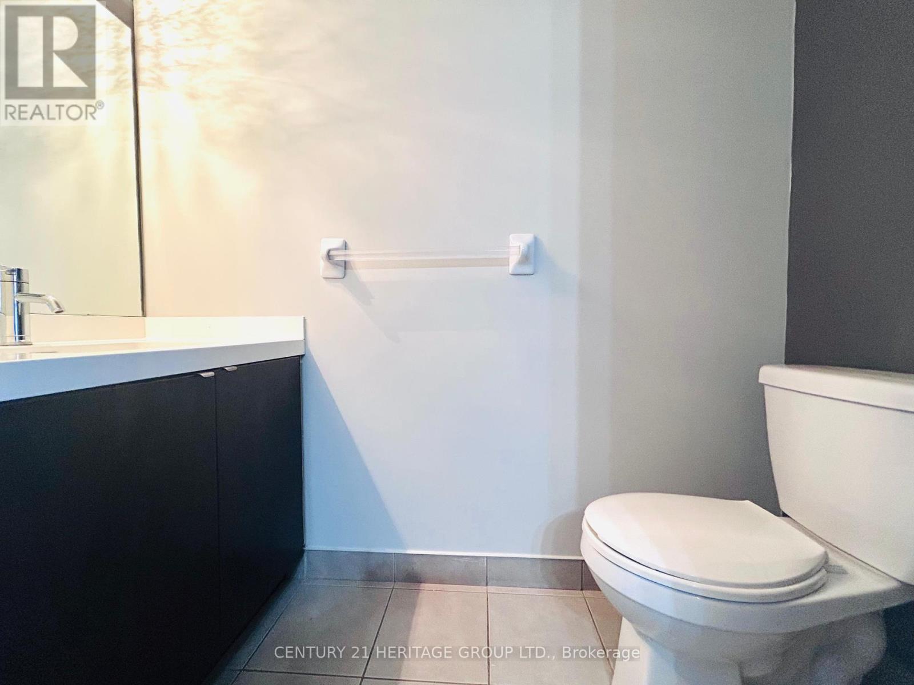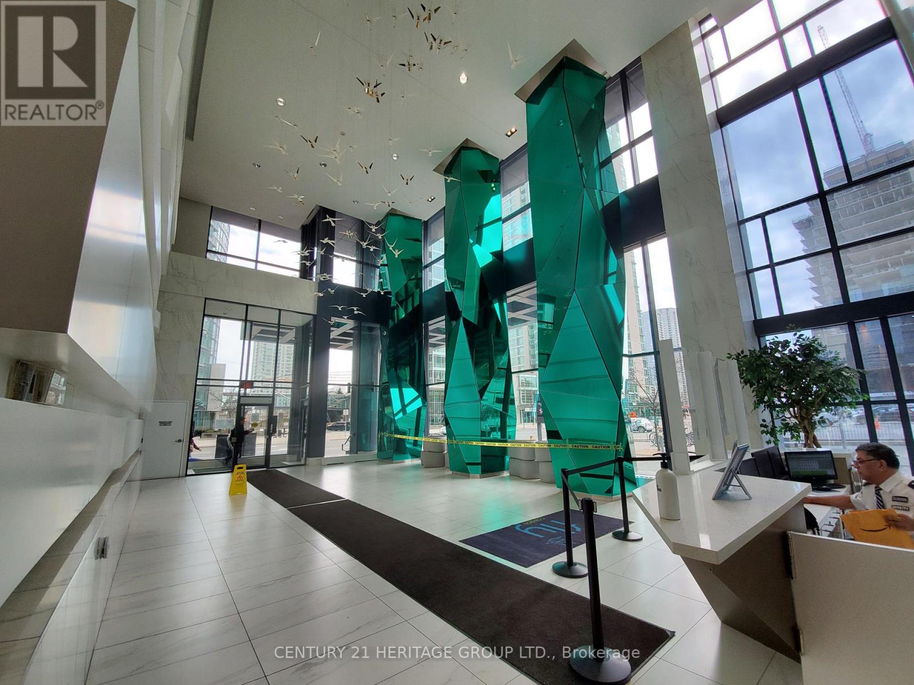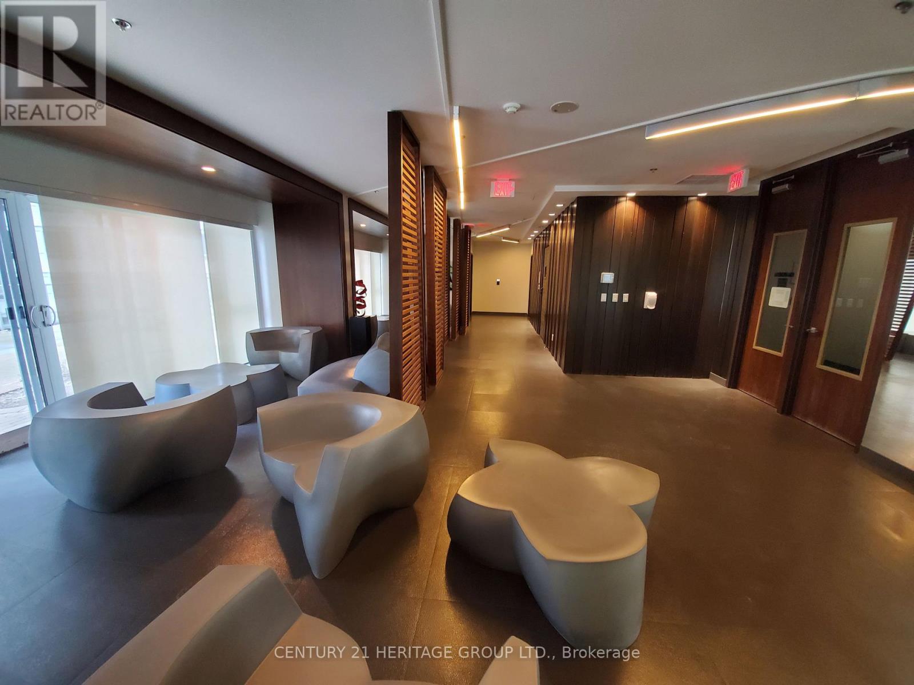$2,525 Monthly
Experience modern urban living at FLY Condos, a stylish and well-appointed residence in the heart of downtown Toronto. This unique two-level, loft-style condominium comes with a private Street entrance. This unit offers a townhouse-like feel, featuring one bedroom plus a den, and two bathrooms, encompassing almost 700 square feet of living space. Thoughtfully designed with floor-to-ceiling windows, high ceilings, sleek countertops, stainless steel appliances, and laminate flooring for a sophisticated yet comfortable living space. As a resident, you'll have access to premium amenities, including a 24-hour concierge and security, a rooftop terrace with lounge seating and BBQ areas, a fully equipped fitness centre, a yoga and Pilates studio, and relaxing sauna and steam rooms. Entertain friends in the party room with a catering kitchen, catch a movie in the private theatre room, or host guests in the on-site guest suites. The building also offers visitor parking and bike storage for added convenience. FLY Condos places you right in the middle of Toronto's most exciting neighbourhood, just steps from TTC streetcars, Union Station, and major downtown landmarks like the CN Tower, Rogers Centre, and Ripley's Aquarium. Enjoy the vibrant King West entertainment and dining scene, with some of the city's best restaurants, bars, and nightlife right at your doorstep. Green spaces like Clarence Square Park and Roundhouse Park offer a welcome retreat, while Sobeys, Farm Boy, and The Well shopping district provide all the everyday essentials within walking distance. Whether you're a young professional, a student, or someone who loves the energy of downtown living, FLY Condos offers the perfect blend of style, convenience, and location. Don't miss the opportunity to call this incredible building home-schedule a viewing today! (id:54662)
Property Details
| MLS® Number | C12030051 |
| Property Type | Single Family |
| Community Name | Waterfront Communities C1 |
| Amenities Near By | Public Transit |
| Community Features | Pet Restrictions, Community Centre |
| Features | Lighting |
| View Type | View |
Building
| Bathroom Total | 2 |
| Bedrooms Above Ground | 1 |
| Bedrooms Below Ground | 1 |
| Bedrooms Total | 2 |
| Amenities | Exercise Centre, Party Room, Security/concierge |
| Architectural Style | Loft |
| Cooling Type | Central Air Conditioning |
| Exterior Finish | Stucco |
| Fire Protection | Controlled Entry, Security System |
| Flooring Type | Laminate |
| Half Bath Total | 1 |
| Heating Fuel | Natural Gas |
| Heating Type | Forced Air |
| Size Interior | 600 - 699 Ft2 |
| Type | Apartment |
Parking
| Underground | |
| No Garage |
Land
| Acreage | No |
| Land Amenities | Public Transit |
Interested in 101 - 352 Front Street W, Toronto, Ontario M5V 0K3?

Jagdeep Singh
Broker
(647) 287-4644
www.jagdeepsingh.ca/
www.facebook.com/RealtorJagdeep
twitter.com/realtorjagdeep
ca.linkedin.com/in/realtorjagdeep
7330 Yonge Street #116
Thornhill, Ontario L4J 7Y7
(905) 764-7111
(905) 764-1274
www.homesbyheritage.ca/
