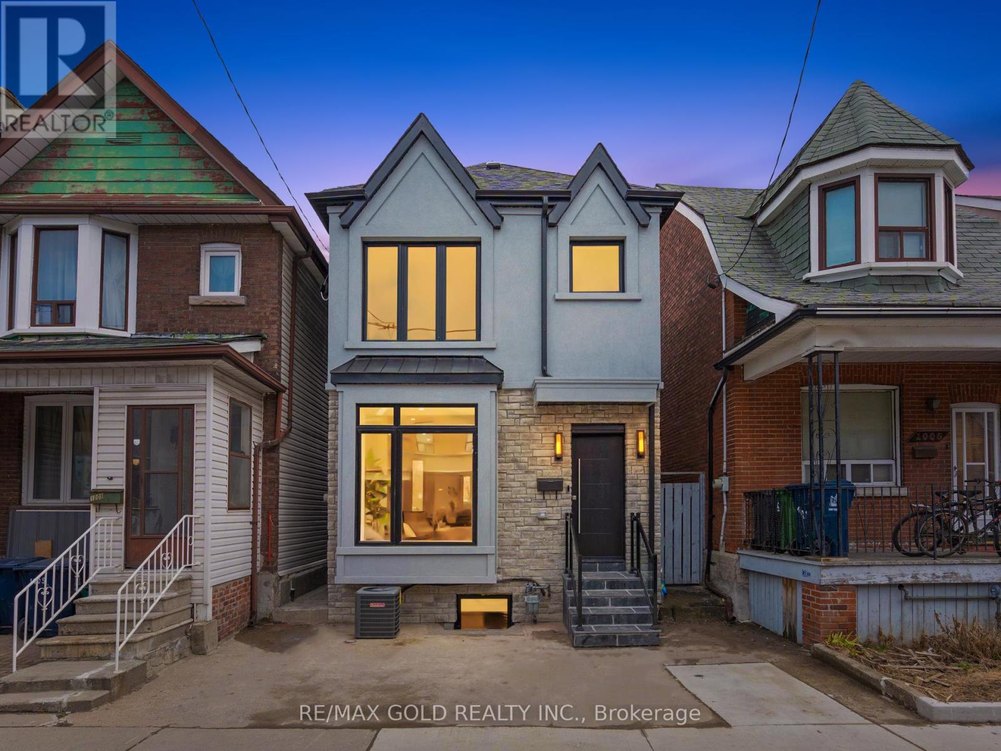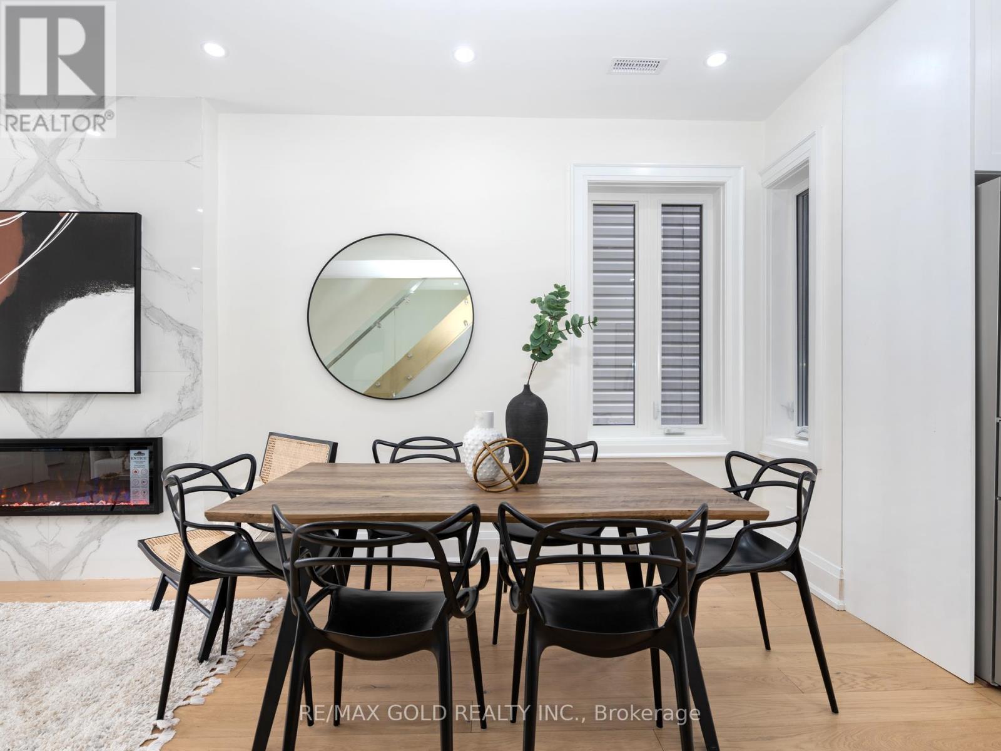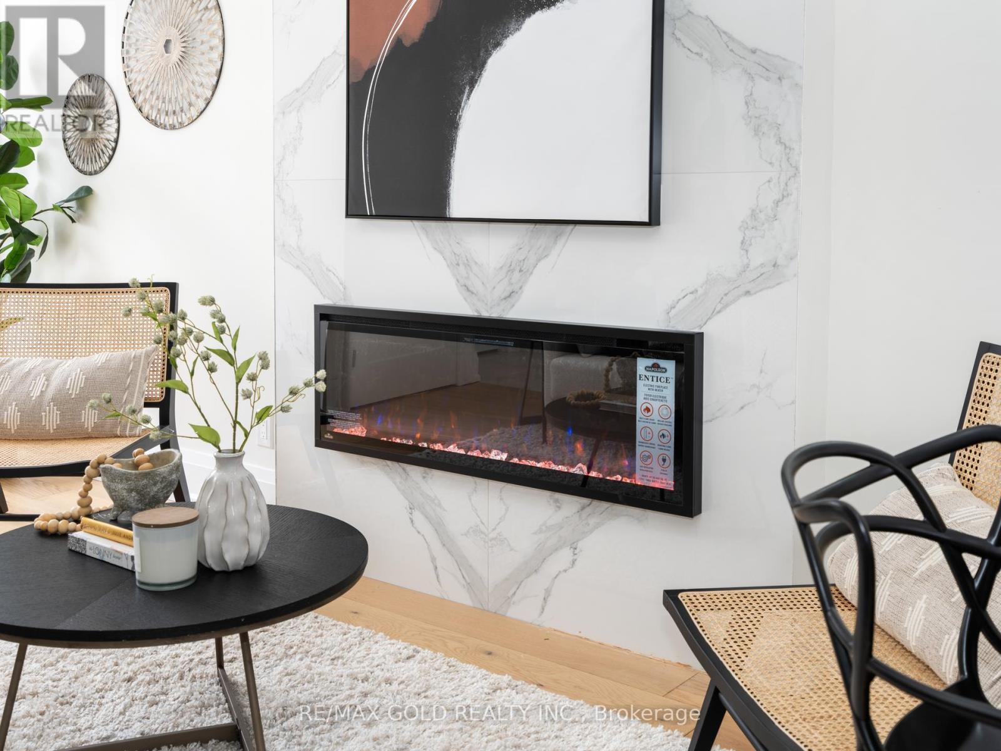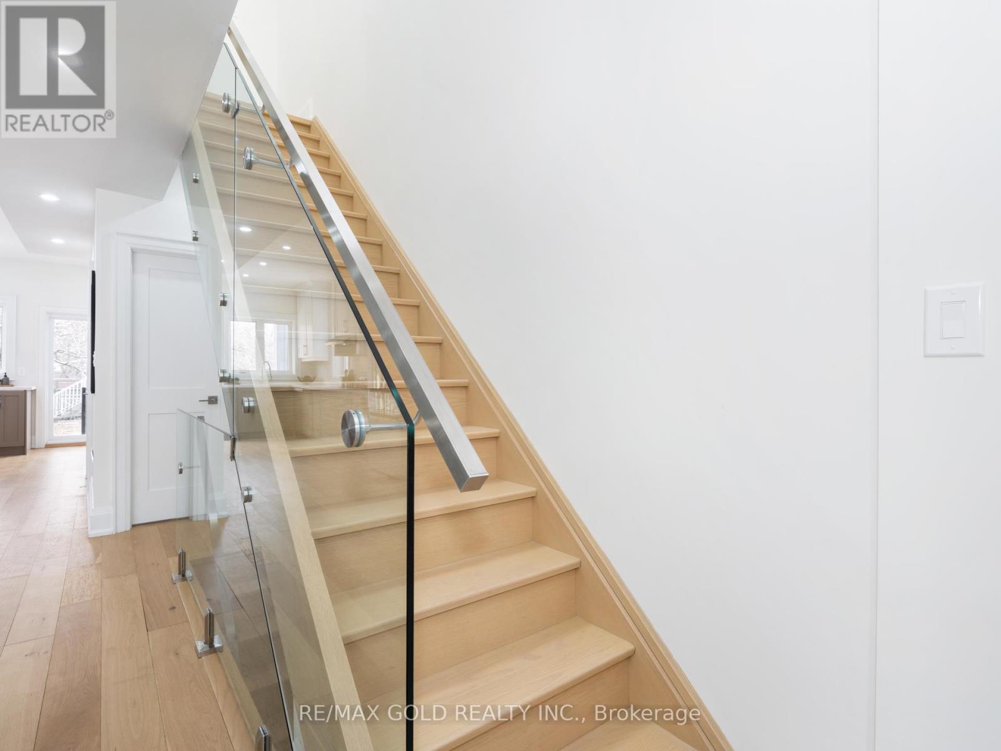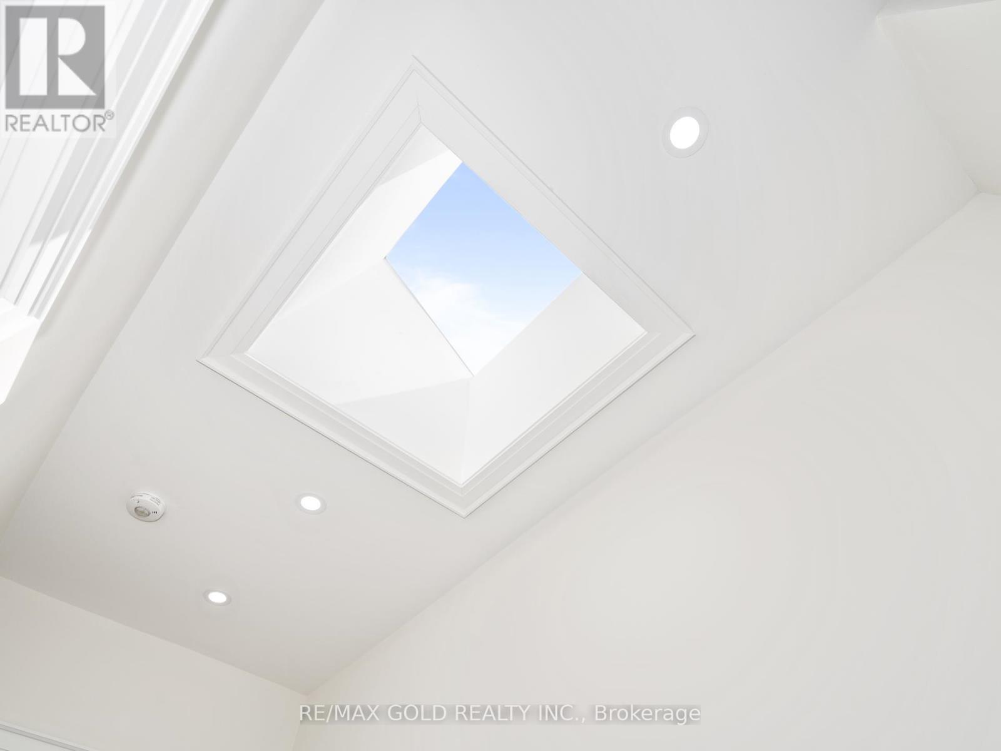$1,495,000
Welcome To Your Dream Home In The Heart Of Toronto! This Modern Home Boasts A Sleek And Stylish Interior, Featuring An Open Concept Design That Is Perfect For Creating Lifelong Memories. This Stunning 3 Bedroom Home Has Been Thoughtfully Renovated To Perfection, Offering You The Epitome Of Open-Concept Living W/ Stone Fireplace In The Family Room. Modern Style Kitchen W/ Built In Bosch Appliances. Finished Basement Is Approved Second Dwelling Unit W/ Separate Entrance (Legal Basement-Good source of income). Location, Location, Location! This Home Couldn't Be More Perfectly Situated. Just A Short Walk Away From The Vibrant Bloor St Restaurants, Bars, And Shops, Public Transit, Christie Park And Ossington Station. Allowed On-Street Parking (Overnight As Well) (id:54662)
Property Details
| MLS® Number | W11949427 |
| Property Type | Single Family |
| Neigbourhood | Bloorcourt Village |
| Community Name | Dovercourt-Wallace Emerson-Junction |
| Amenities Near By | Public Transit |
| Structure | Patio(s) |
Building
| Bathroom Total | 4 |
| Bedrooms Above Ground | 3 |
| Bedrooms Below Ground | 1 |
| Bedrooms Total | 4 |
| Appliances | Oven - Built-in, Water Heater, Cooktop, Dishwasher, Dryer, Microwave, Oven, Washer, Window Coverings, Refrigerator |
| Basement Development | Finished |
| Basement Features | Separate Entrance |
| Basement Type | N/a (finished) |
| Construction Status | Insulation Upgraded |
| Construction Style Attachment | Detached |
| Cooling Type | Central Air Conditioning |
| Exterior Finish | Stone, Stucco |
| Fireplace Present | Yes |
| Flooring Type | Hardwood |
| Foundation Type | Block |
| Half Bath Total | 1 |
| Heating Fuel | Natural Gas |
| Heating Type | Forced Air |
| Stories Total | 2 |
| Type | House |
| Utility Water | Municipal Water |
Parking
| Street |
Land
| Acreage | No |
| Land Amenities | Public Transit |
| Sewer | Sanitary Sewer |
| Size Depth | 100 Ft |
| Size Frontage | 20 Ft |
| Size Irregular | 20 X 100 Ft |
| Size Total Text | 20 X 100 Ft |
Utilities
| Sewer | Installed |
Interested in 1007 Ossington Avenue, Toronto, Ontario M6G 3V8?
Charn Grewal
Salesperson
2720 North Park Drive #201
Brampton, Ontario L6S 0E9
(905) 456-1010
(905) 673-8900
