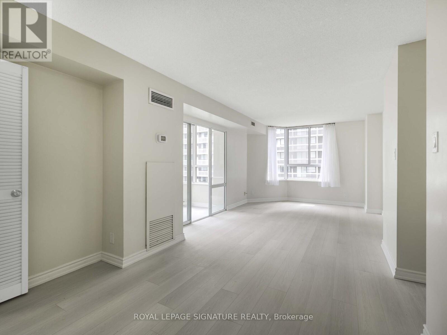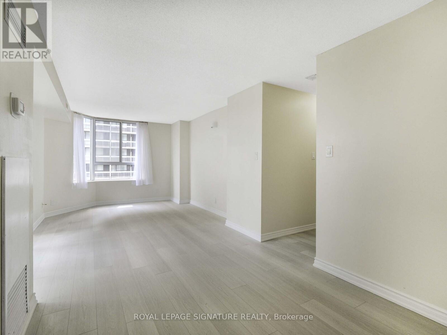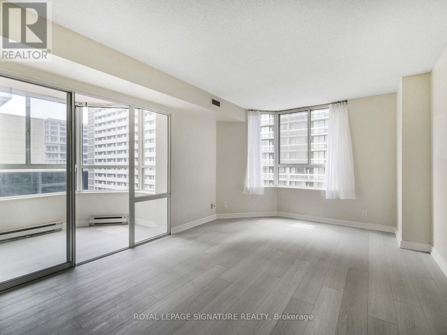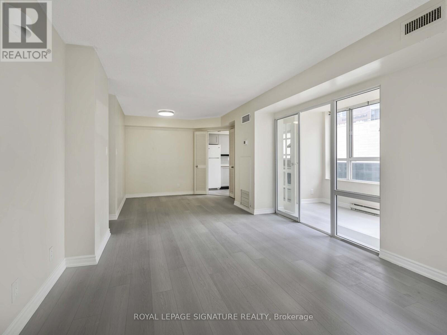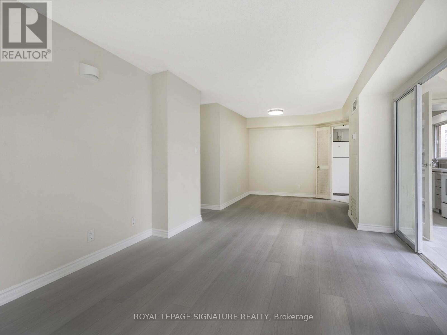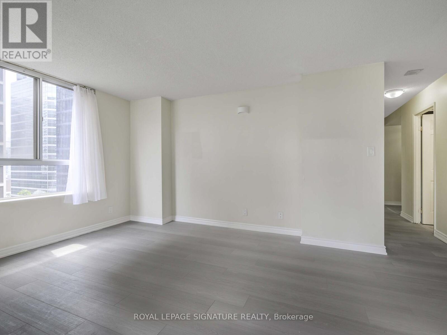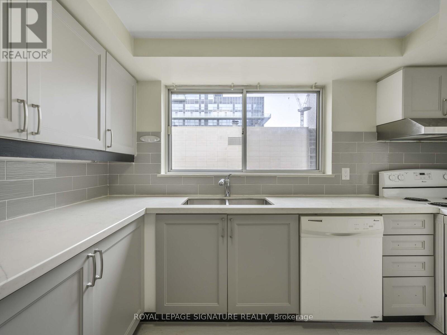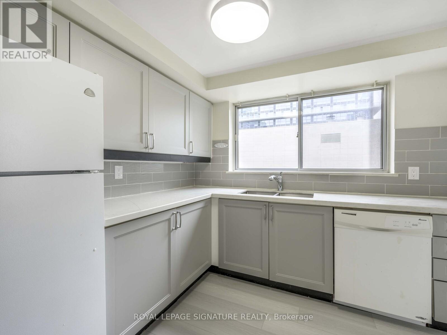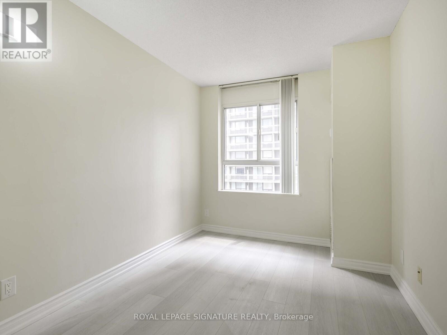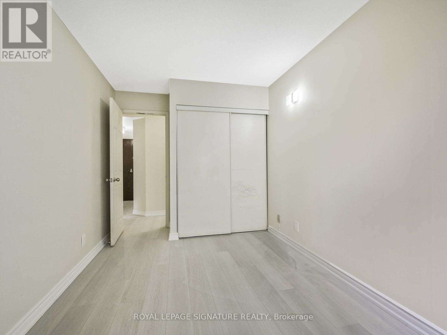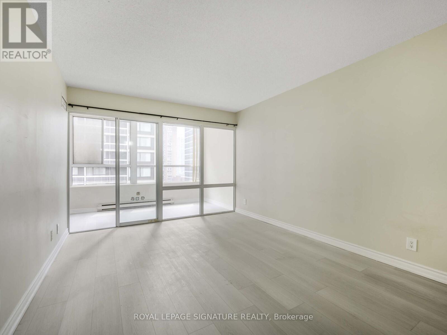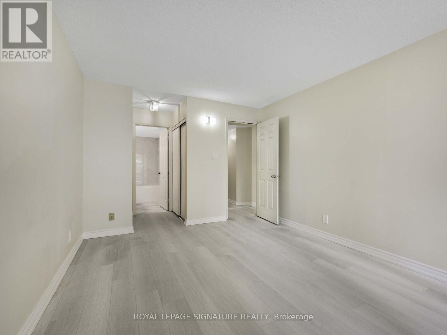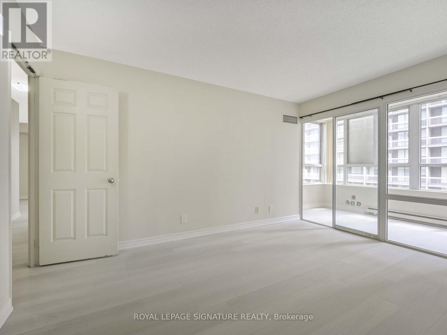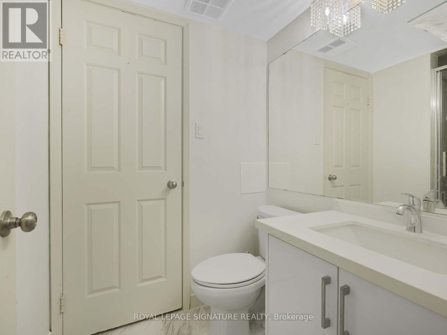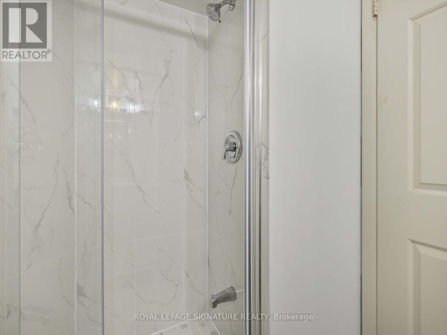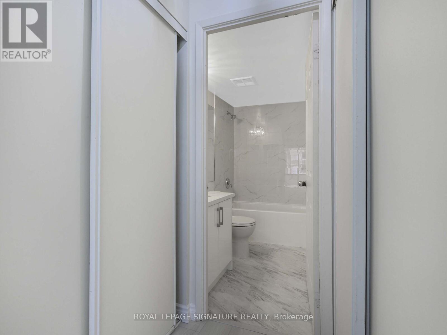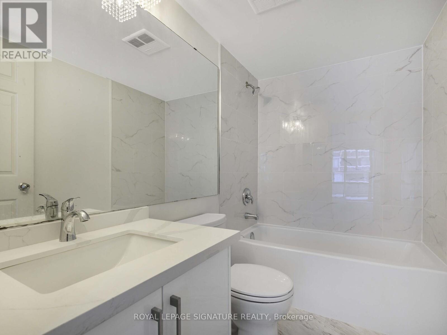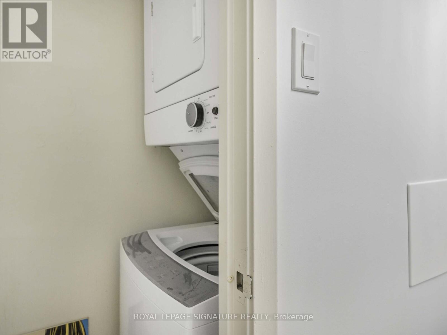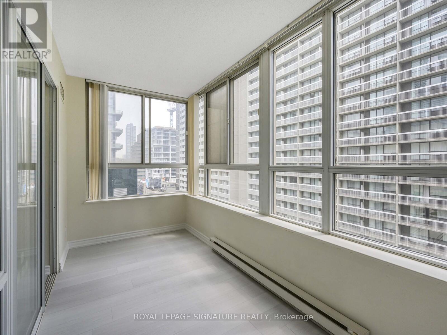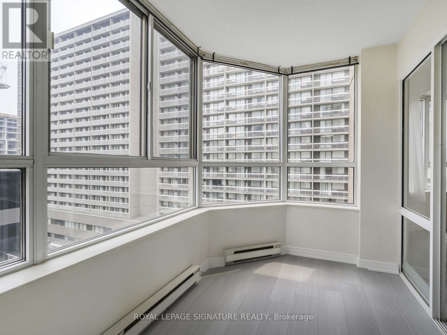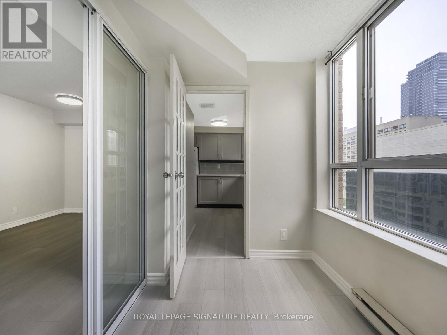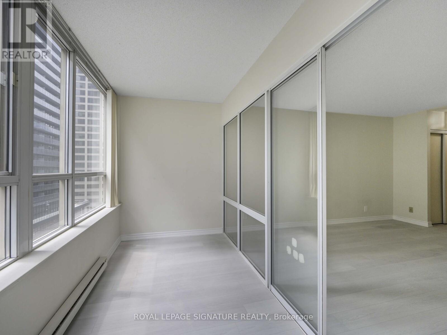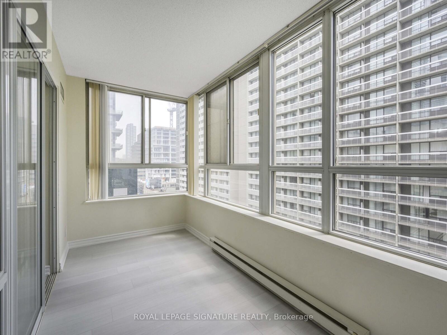$3,950 Monthly
All Utilities Included SE Corner Suite Bay Street Corridor Condo, Almost 1100 Square Feet Large 2 Beds (like 3 bedroom), 2 Baths, 2 Sun Filled Solarium Rooms (Dens with Windows) 6 Large Exclusive Locker Room. Bodacious Building on Bay St. Freshly Painted South-East View, Comfortable Layout. Backs Onto Beautiful College Park, Walk Score 99, Transit Score 100, Subway, UHN, U of T, Toronto Metropolitan University, Hospitals, Supermarket, Restaurants, Shopping. Building Amenities Include Yoga Studio, Weight & Cardio Room, Running Track, Reading Lounge, Glass Enclosed Pavilion Swimming Pool, Hot Tub/Whirlpool, Sauna, Garden Terrace, Party Room, Media Room, Billiard Room, Arcade Table, Rooftop BBQs, Putting Green, and 24 Hr Security/Concierge. Comes with 1 Parking Spot & Exclusive Locker Room. (id:59911)
Property Details
| MLS® Number | C12210220 |
| Property Type | Single Family |
| Community Name | Bay Street Corridor |
| Community Features | Pet Restrictions |
| Features | Carpet Free, In Suite Laundry |
| Parking Space Total | 1 |
Building
| Bathroom Total | 2 |
| Bedrooms Above Ground | 2 |
| Bedrooms Below Ground | 1 |
| Bedrooms Total | 3 |
| Amenities | Storage - Locker |
| Cooling Type | Central Air Conditioning |
| Exterior Finish | Brick, Concrete |
| Flooring Type | Vinyl |
| Heating Fuel | Natural Gas |
| Heating Type | Forced Air |
| Size Interior | 1,000 - 1,199 Ft2 |
| Type | Apartment |
Parking
| Underground | |
| Garage |
Land
| Acreage | No |
Interested in 1006 - 44 Gerrard Street W, Toronto, Ontario M5G 2K2?

Matthew Luey
Salesperson
8 Sampson Mews Suite 201 The Shops At Don Mills
Toronto, Ontario M3C 0H5
(416) 443-0300
(416) 443-8619
