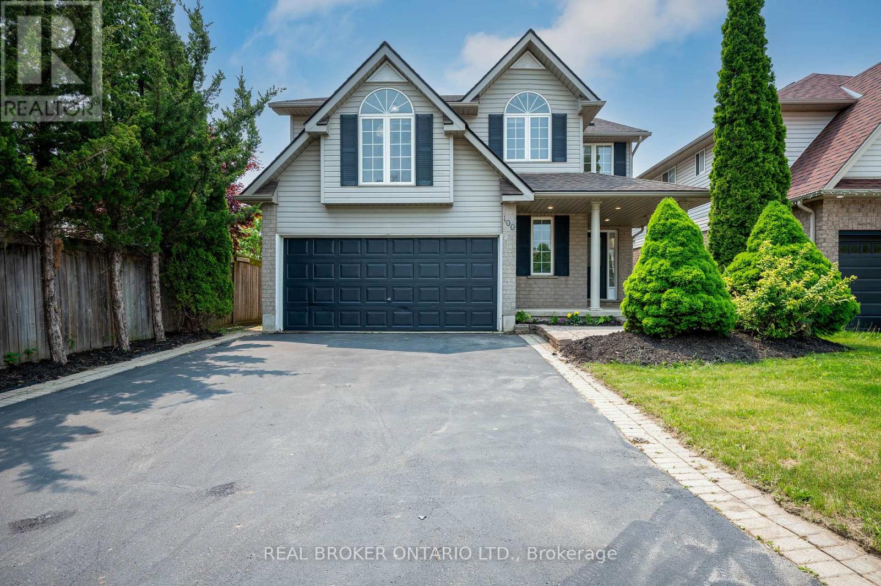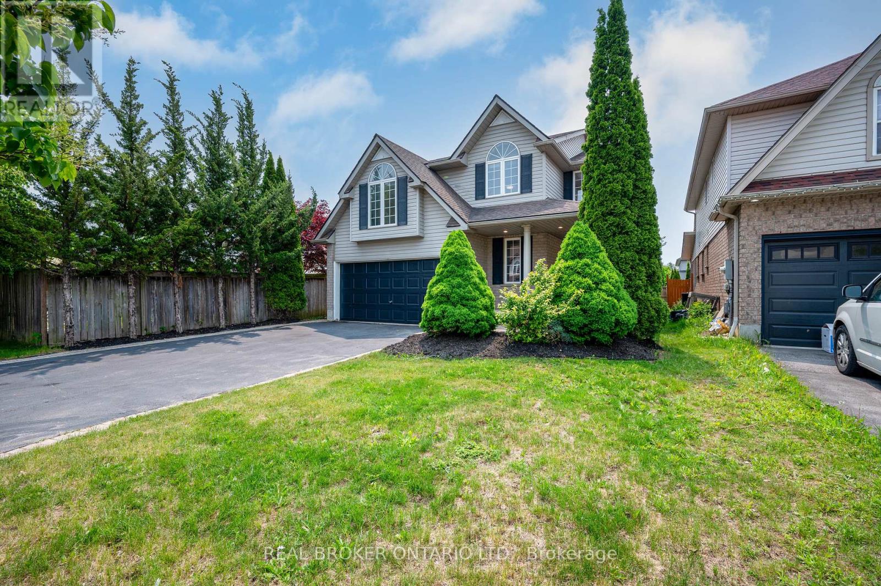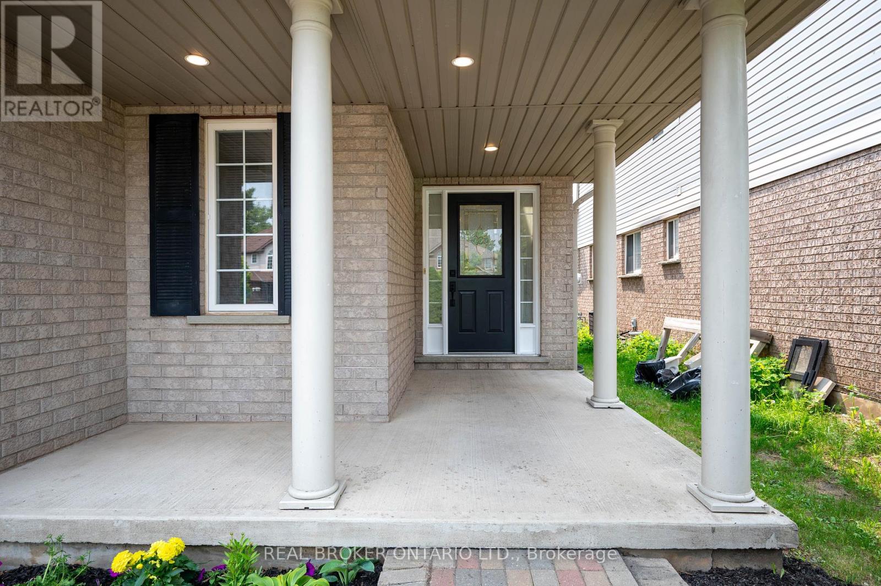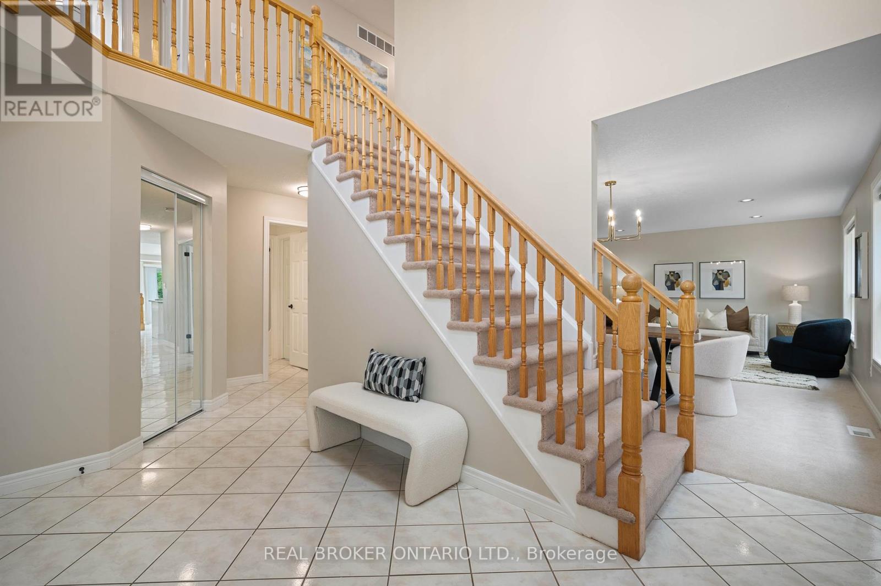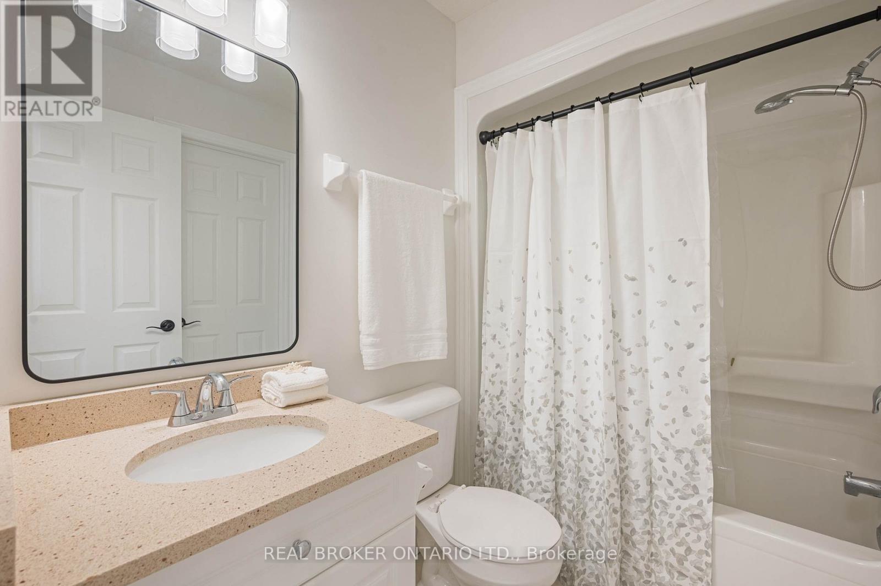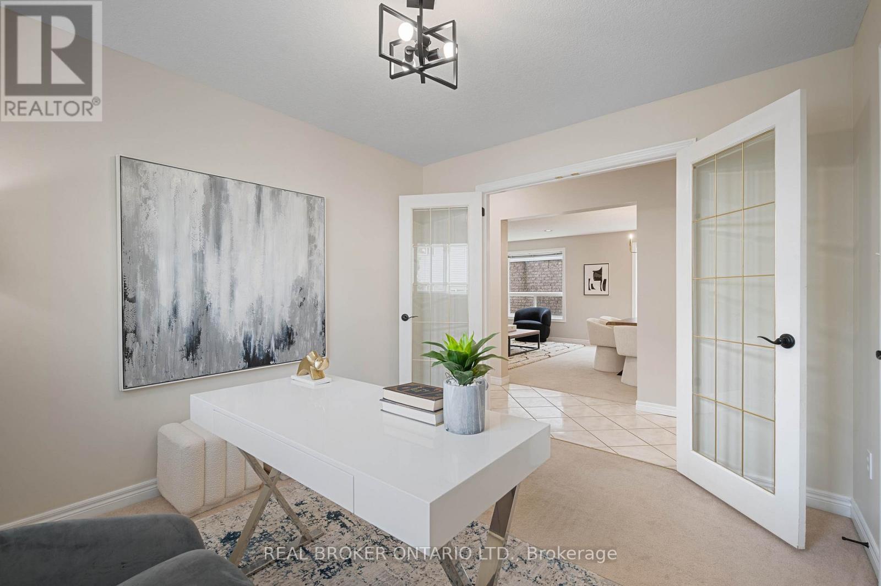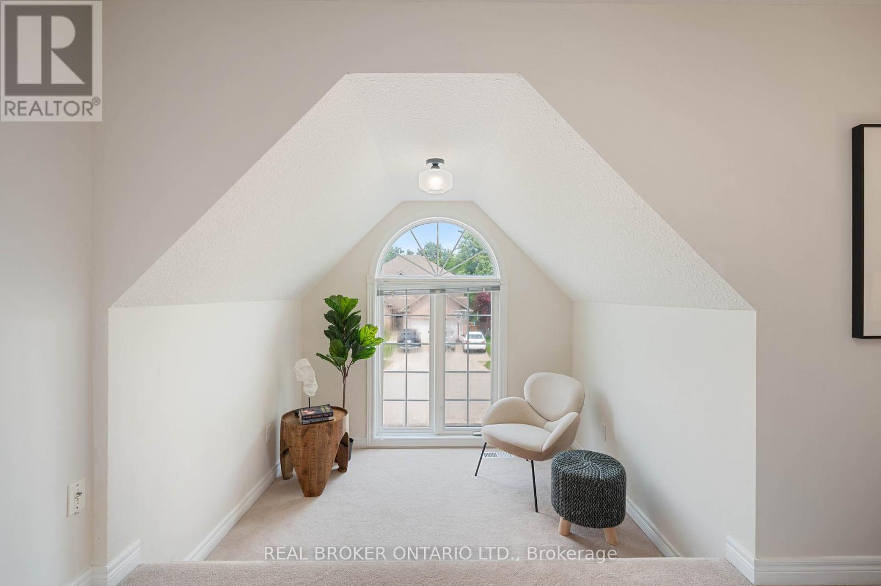$979,000
Situated on a quiet street in the sought-after Clemens Mill neighbourhood, 100 Green Bank Drive is a beautifully maintained detached home offering over 4,000 sq. ft. of finished living space with a total of 6 bedrooms across all levels, making it perfect for large families, multi-generational living, or those needing extra space. Step into a bright foyer with a skylight overhead, flooding the entrance with natural light. The main floor is thoughtfully designed for both comfort and functionality, featuring a formal dining room, a living room, and a cozy family room. The kitchen provides plenty of space to cook and connect, complete with a breakfast area. A rare bonus, the main floor includes a full bedroom and 4-piece bathroom, ideal for in-laws, guests, or anyone looking for one-level living. A laundry room completes this level. Upstairs, a versatile space that's perfect for a home office, reading nook, or kids playroom. The second floor has four well-sized bedrooms and a 4-piece bathroom. A spacious primary suite with its own private 4-piece ensuite. The fully finished basement adds even more living space, with 1 bedroom, a 3-piece bathroom, and a large recreation room. Outside, enjoy a partially fenced backyard with a large deck, shaded by a beautiful mature tree. Located near excellent schools and essential amenities, this home delivers the space, style, and location you've been searching for. Don't miss the opportunity to make this exceptional home your own! (id:59911)
Property Details
| MLS® Number | X12196436 |
| Property Type | Single Family |
| Amenities Near By | Public Transit, Schools |
| Equipment Type | Water Heater |
| Features | Conservation/green Belt |
| Parking Space Total | 6 |
| Rental Equipment Type | Water Heater |
| Structure | Deck |
Building
| Bathroom Total | 4 |
| Bedrooms Above Ground | 6 |
| Bedrooms Total | 6 |
| Appliances | Garage Door Opener Remote(s), Water Heater, Dishwasher, Dryer, Garage Door Opener, Microwave, Hood Fan, Stove, Washer, Window Coverings, Refrigerator |
| Basement Development | Finished |
| Basement Type | Full (finished) |
| Construction Style Attachment | Detached |
| Cooling Type | Central Air Conditioning |
| Exterior Finish | Aluminum Siding, Brick |
| Fire Protection | Smoke Detectors |
| Foundation Type | Poured Concrete |
| Heating Fuel | Natural Gas |
| Heating Type | Forced Air |
| Stories Total | 2 |
| Size Interior | 2,500 - 3,000 Ft2 |
| Type | House |
| Utility Water | Municipal Water |
Parking
| Attached Garage | |
| Garage |
Land
| Acreage | No |
| Fence Type | Partially Fenced |
| Land Amenities | Public Transit, Schools |
| Sewer | Sanitary Sewer |
| Size Depth | 114 Ft ,9 In |
| Size Frontage | 39 Ft ,7 In |
| Size Irregular | 39.6 X 114.8 Ft |
| Size Total Text | 39.6 X 114.8 Ft |
| Zoning Description | R5 |
Interested in 100 Green Bank Drive, Cambridge, Ontario N1T 2B5?

Thien Nguyen
Broker
279 Queen Street South
Kitchener, Ontario N2G 1W4
(888) 311-1172
