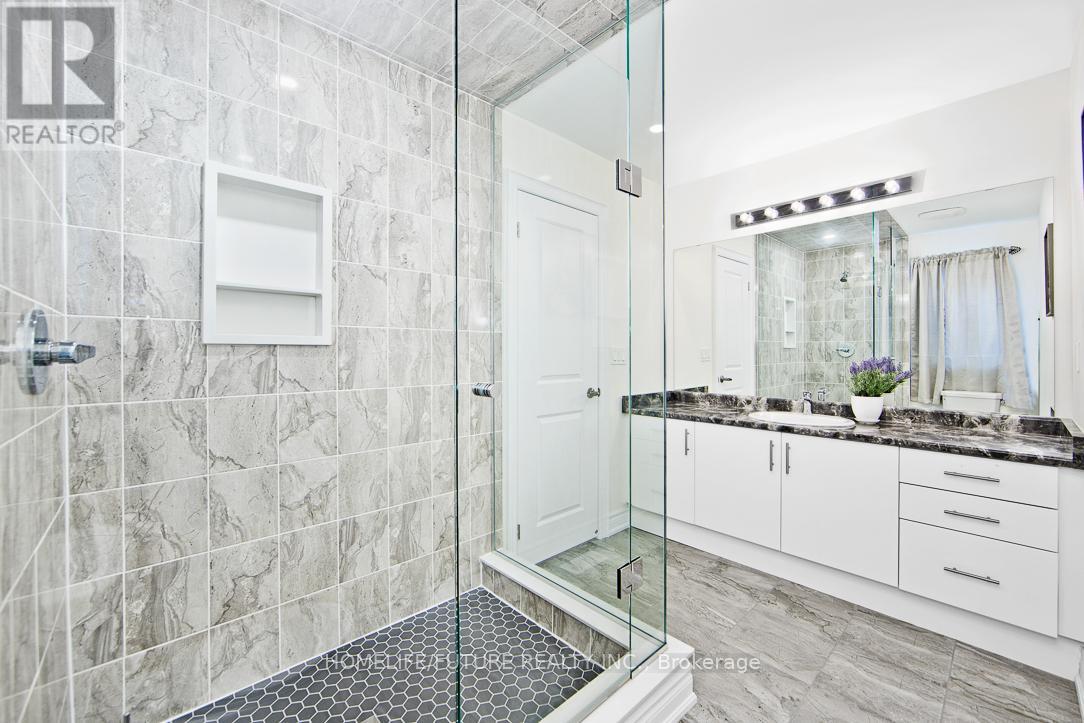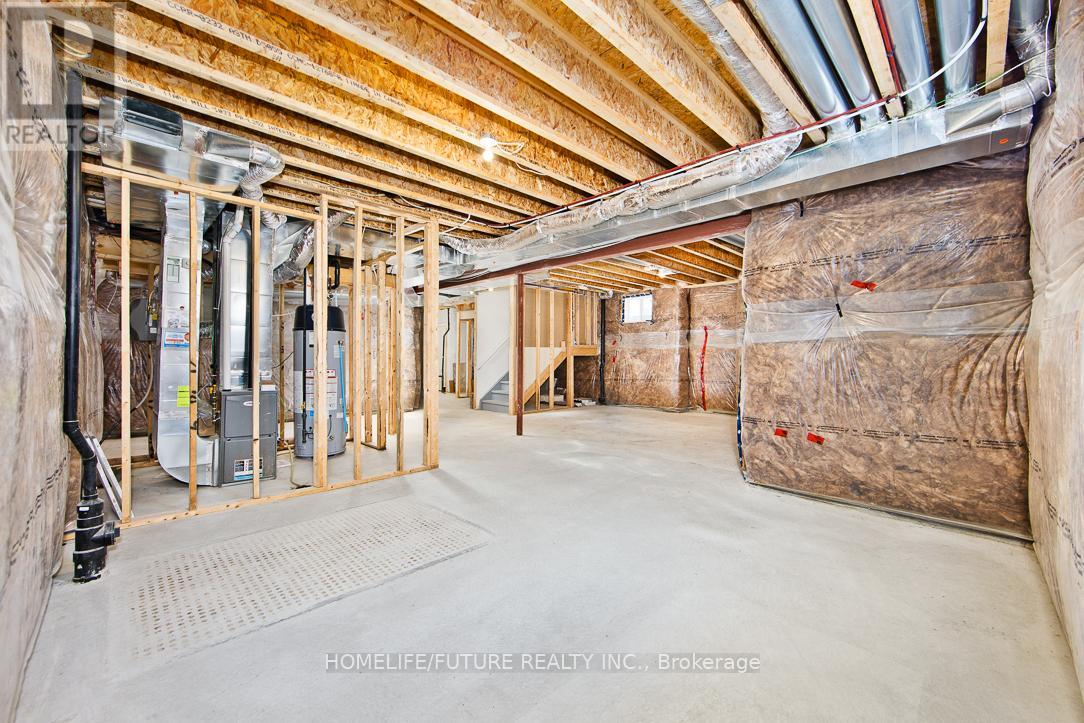$3,400 Monthly
Dream 2 Storey Detached Home In Newcastle With 4 Bedroom + 4 Baths Built In 2022. Luxury Hardwood On The Main Floor Leading Oak Stairs With Metal Railing. This Home Offers Modern Living With A Bright, Open Layout Throughout The Main Floor. Spacious Family Room With Fireplace Walkout To Partially Fenced Backyard. The Living Space Comes With A Bright Modern Kitchen, Centre Island, Quartz Counter Top And S/S Appliances. The Great Bedroom With Walk In Closet & 5 Pcs Ensuite Bath Double Garage. Close To All Amenities. Minutes To HWY 401 & HWY 115. (id:59911)
Property Details
| MLS® Number | E12143113 |
| Property Type | Single Family |
| Community Name | Newcastle |
| Features | In Suite Laundry |
| Parking Space Total | 4 |
| Structure | Porch |
| View Type | View |
Building
| Bathroom Total | 4 |
| Bedrooms Above Ground | 4 |
| Bedrooms Total | 4 |
| Age | 0 To 5 Years |
| Amenities | Fireplace(s) |
| Appliances | Dishwasher, Dryer, Stove, Washer, Window Coverings, Refrigerator |
| Basement Development | Unfinished |
| Basement Type | N/a (unfinished) |
| Construction Style Attachment | Detached |
| Cooling Type | Central Air Conditioning |
| Exterior Finish | Brick Facing |
| Fire Protection | Smoke Detectors |
| Fireplace Present | Yes |
| Fireplace Total | 1 |
| Flooring Type | Hardwood, Ceramic |
| Foundation Type | Block |
| Half Bath Total | 1 |
| Heating Fuel | Natural Gas |
| Heating Type | Forced Air |
| Stories Total | 2 |
| Size Interior | 2,000 - 2,500 Ft2 |
| Type | House |
| Utility Water | Municipal Water |
Parking
| Attached Garage | |
| Garage |
Land
| Acreage | No |
| Fence Type | Partially Fenced, Fenced Yard |
| Sewer | Sanitary Sewer |
| Size Depth | 101 Ft ,9 In |
| Size Frontage | 39 Ft ,4 In |
| Size Irregular | 39.4 X 101.8 Ft |
| Size Total Text | 39.4 X 101.8 Ft |
Utilities
| Cable | Available |
| Sewer | Installed |
Interested in 100 Grady Drive, Clarington, Ontario L1B 0C6?
Suthan Sangarapillai
Salesperson
(416) 333-7050
7 Eastvale Drive Unit 205
Markham, Ontario L3S 4N8
(905) 201-9977
(905) 201-9229
Saba Kathiramalai
Salesperson
7 Eastvale Drive Unit 205
Markham, Ontario L3S 4N8
(905) 201-9977
(905) 201-9229

































