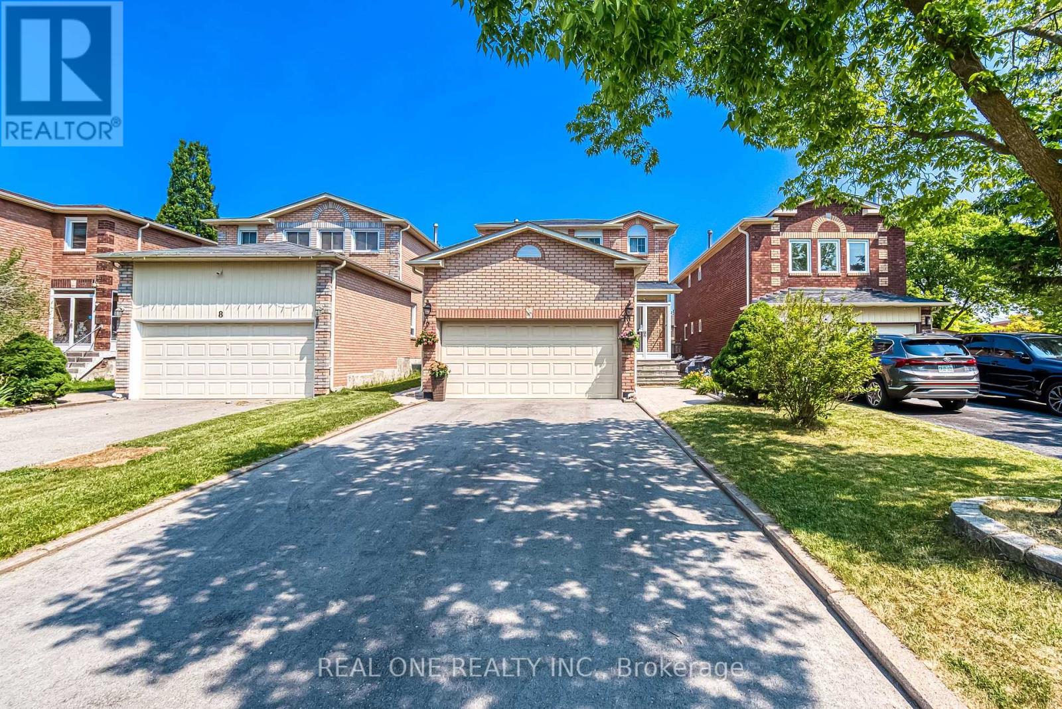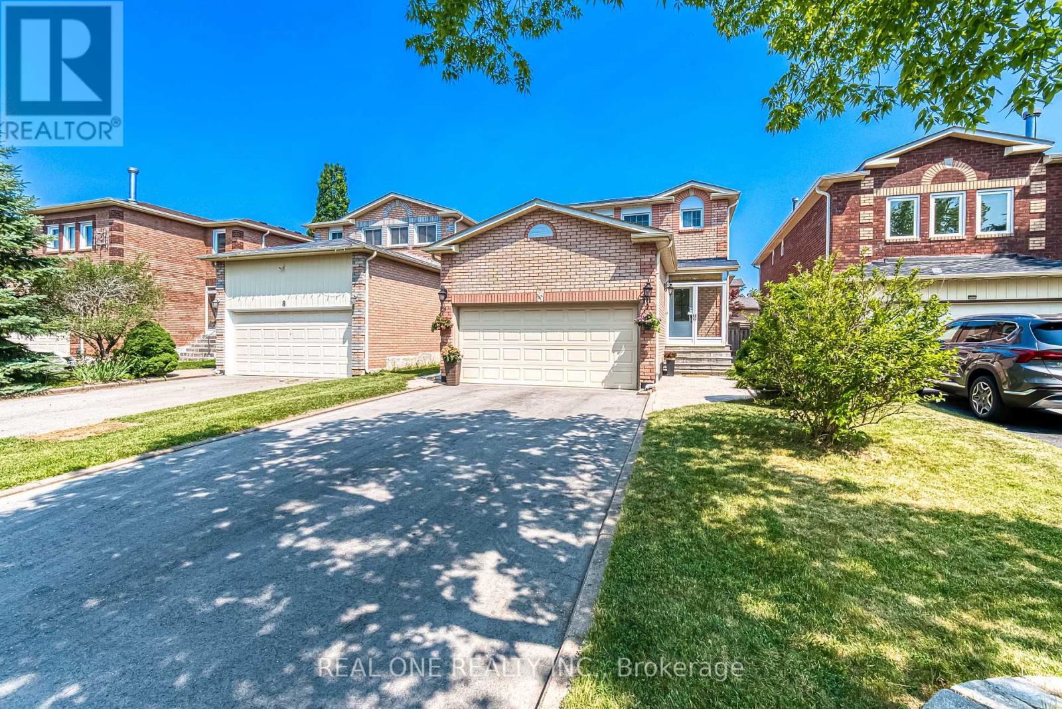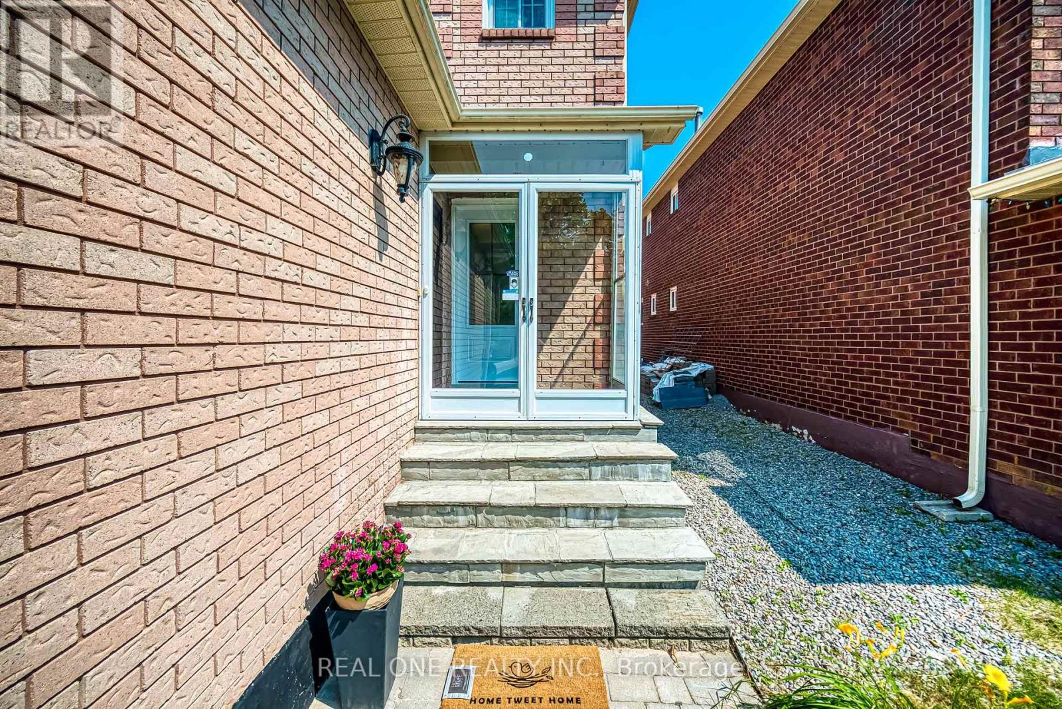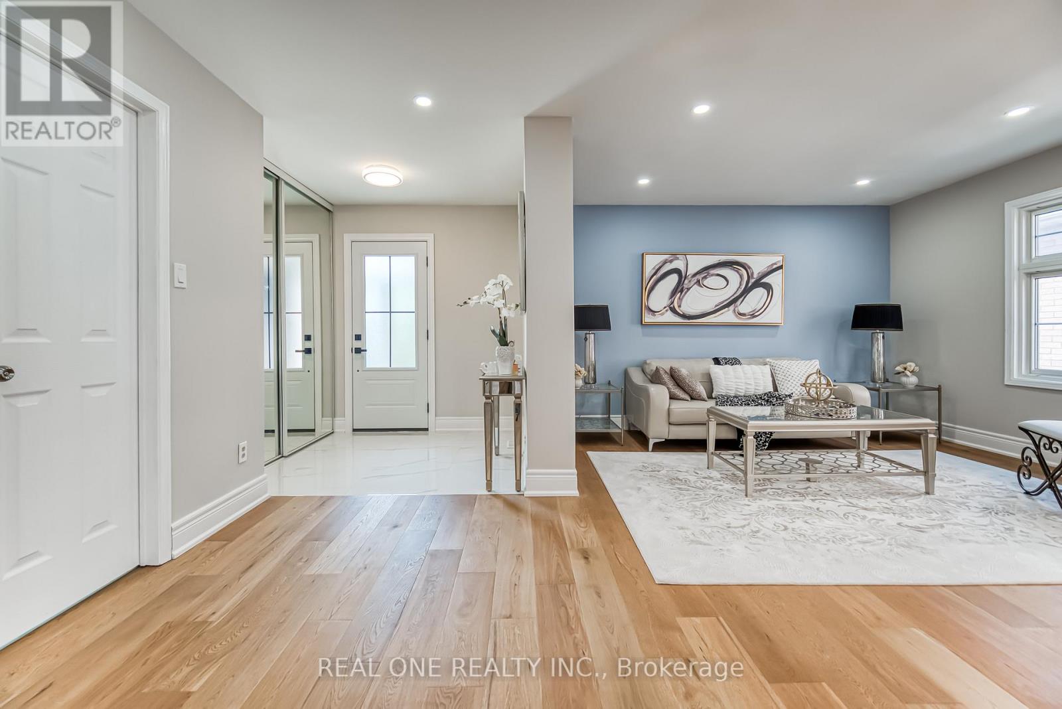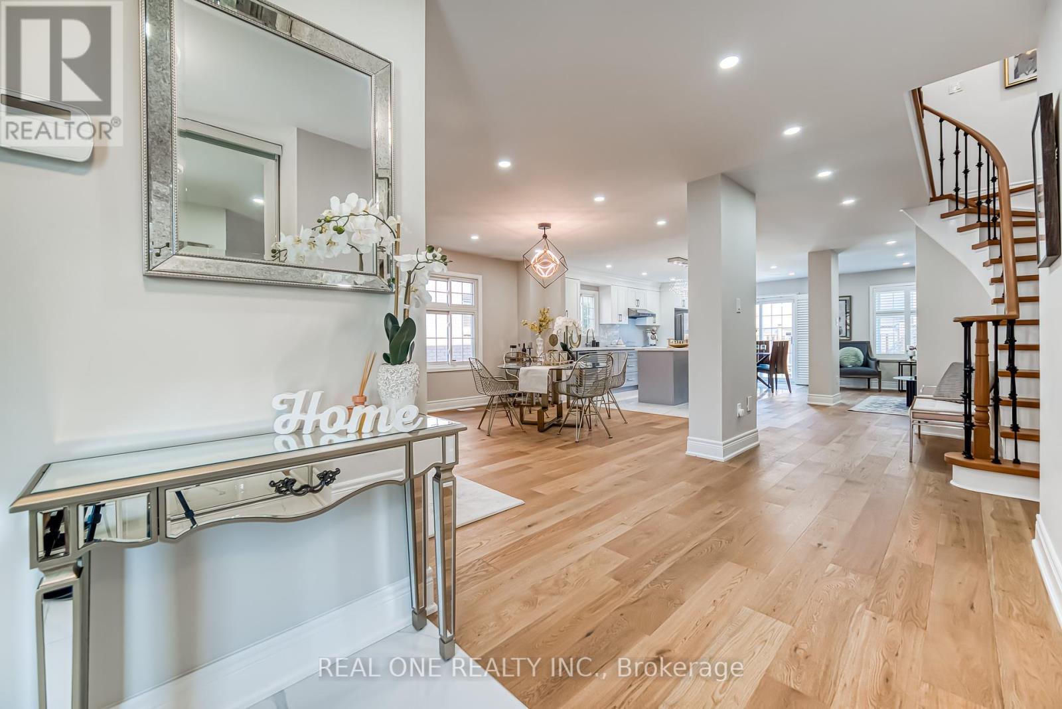$1,399,000
Beautiful New Renovated 4 + 2 Detached House Situated In High Demand Community. Close To All Amenities. Roof 2010-He Furnace 2010-Air Conditioner 2013-Windows 2009-Bathrooms 2010. Very Specious 2Br. Finished Basement Apt (Open Concept). Ready To Move In. No Side Walk. Functional Floor Plan. Quick Access To Hwy, Shopping And Hospital. Top Rated Schools. Enclosed Porch. California Shutters On The Patio Door And Family Room ** This is a linked property.** (id:59911)
Property Details
| MLS® Number | N12265726 |
| Property Type | Single Family |
| Neigbourhood | Elgin Mills |
| Community Name | Devonsleigh |
| Features | Carpet Free |
| Parking Space Total | 6 |
Building
| Bathroom Total | 4 |
| Bedrooms Above Ground | 4 |
| Bedrooms Below Ground | 2 |
| Bedrooms Total | 6 |
| Appliances | Dishwasher, Dryer, Garage Door Opener, Stove, Washer, Refrigerator |
| Basement Development | Finished |
| Basement Type | N/a (finished) |
| Construction Style Attachment | Detached |
| Cooling Type | Central Air Conditioning |
| Exterior Finish | Brick |
| Fireplace Present | Yes |
| Flooring Type | Hardwood, Ceramic, Carpeted |
| Foundation Type | Concrete |
| Half Bath Total | 1 |
| Heating Fuel | Natural Gas |
| Heating Type | Forced Air |
| Stories Total | 2 |
| Size Interior | 2,000 - 2,500 Ft2 |
| Type | House |
| Utility Water | Municipal Water |
Parking
| Attached Garage | |
| Garage |
Land
| Acreage | No |
| Sewer | Sanitary Sewer |
| Size Depth | 26.6 M |
| Size Frontage | 10.5 M |
| Size Irregular | 10.5 X 26.6 M |
| Size Total Text | 10.5 X 26.6 M |
Interested in 10 Squire Drive, Richmond Hill, Ontario L4S 1C4?
Sherrey Xie
Salesperson
15 Wertheim Court Unit 302
Richmond Hill, Ontario L4B 3H7
(905) 597-8511
(905) 597-8519
