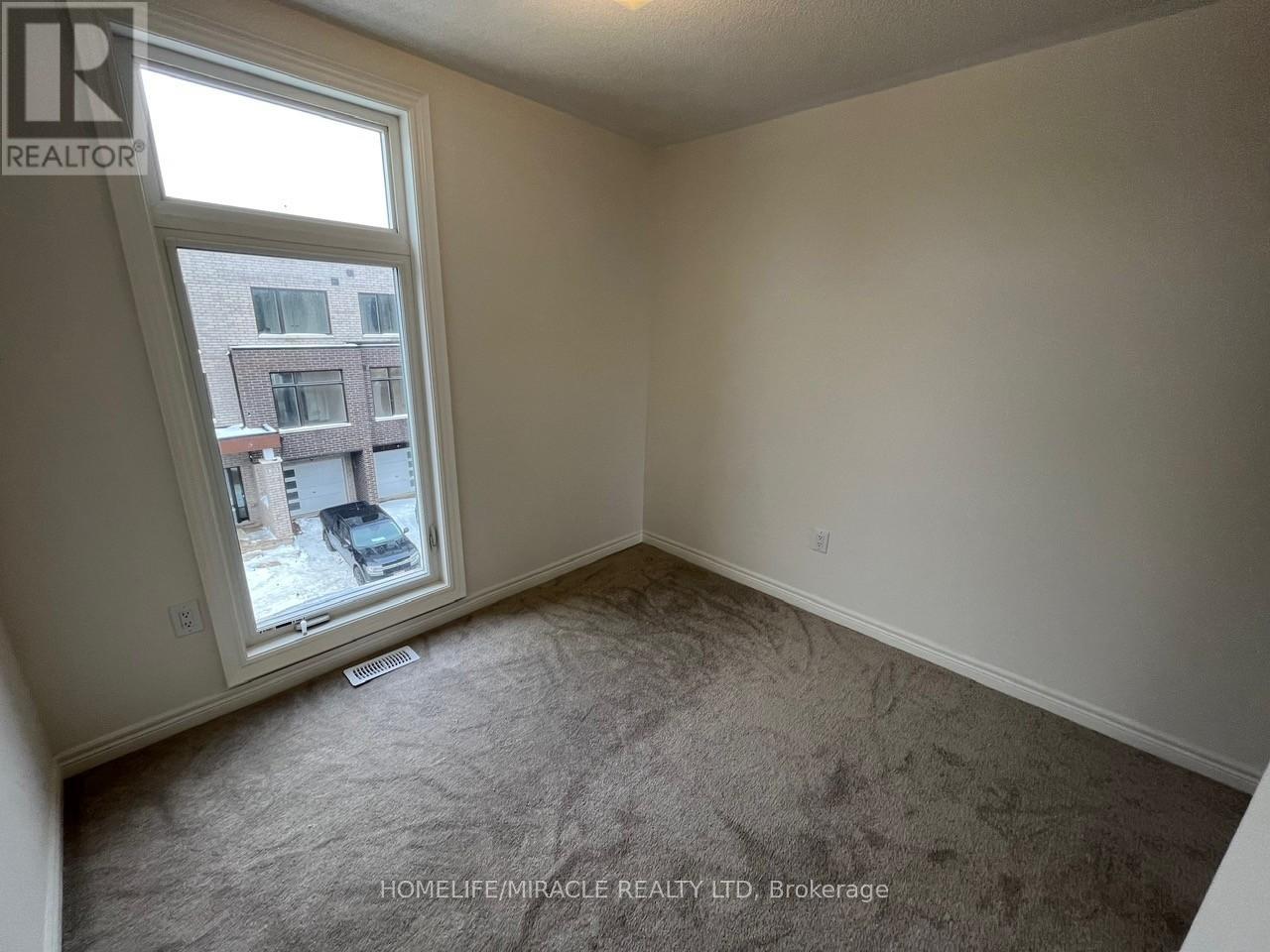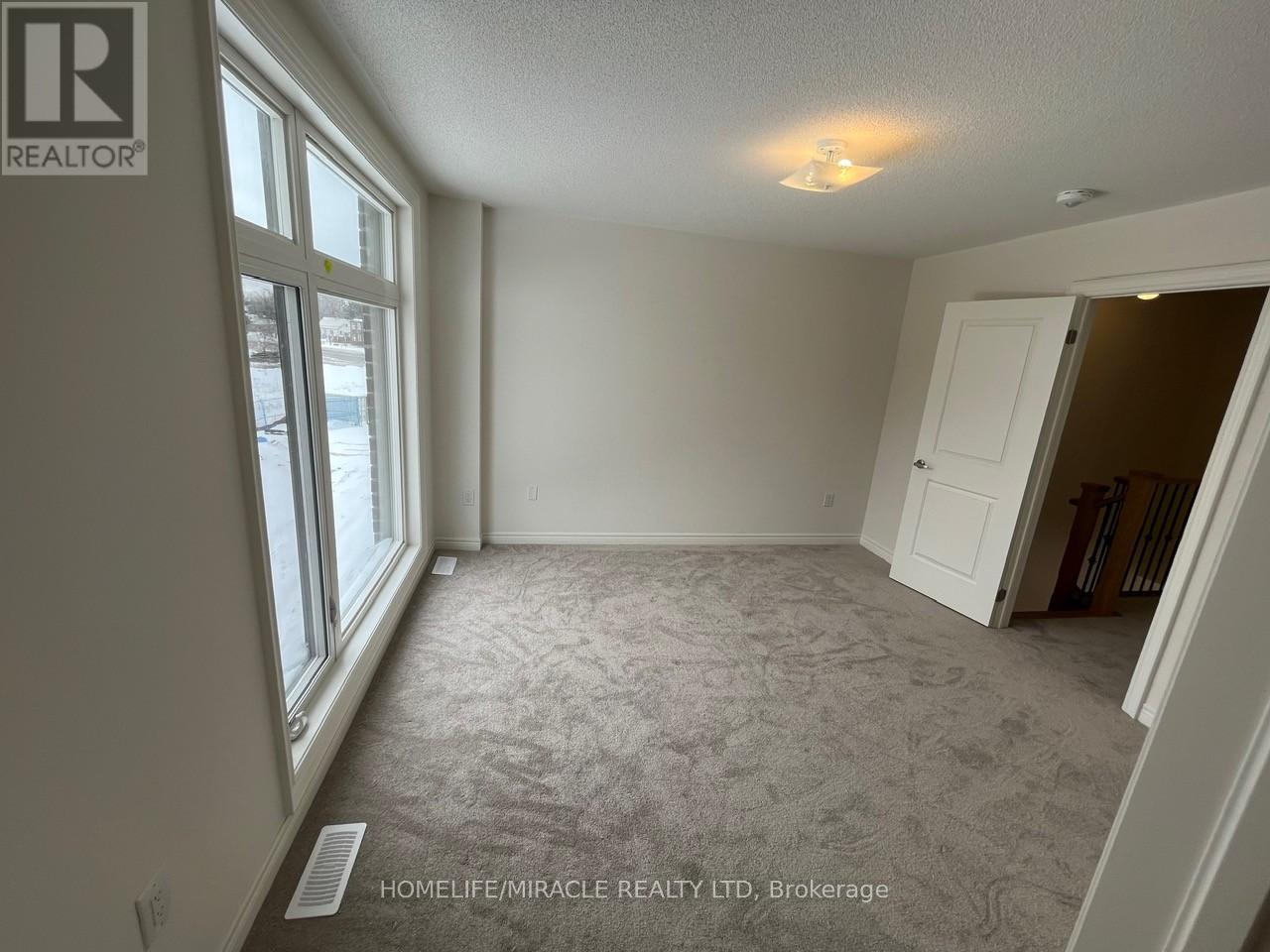$3,400 Monthly
Not to miss out, this stunning ravine lot Townhouse is in a very desirable Creditview location of South West Brampton. Lots of natural light with wide ceiling-to-floor windows. Close to Mount Pleasant and Brampton Main Go Stations, Walking distance from Zum Bus Stop, Banks, Schools, Groceries and Shopping Malls. There are spacious four Bedrooms, an Open-concept Kitchen and large dining/living area and three Washrooms (id:59911)
Property Details
| MLS® Number | W12118973 |
| Property Type | Single Family |
| Neigbourhood | Springbrook |
| Community Name | Credit Valley |
| Amenities Near By | Public Transit, Schools |
| Features | Wooded Area, Ravine, Flat Site |
| Parking Space Total | 2 |
| Structure | Deck, Porch |
Building
| Bathroom Total | 3 |
| Bedrooms Above Ground | 4 |
| Bedrooms Total | 4 |
| Age | 0 To 5 Years |
| Amenities | Fireplace(s) |
| Appliances | Range, Water Heater, Water Meter, Blinds, Dishwasher, Dryer, Stove, Washer, Refrigerator |
| Basement Development | Finished |
| Basement Features | Walk-up |
| Basement Type | N/a (finished) |
| Construction Style Attachment | Attached |
| Cooling Type | Central Air Conditioning, Ventilation System |
| Exterior Finish | Brick, Concrete |
| Fire Protection | Smoke Detectors |
| Fireplace Present | Yes |
| Foundation Type | Poured Concrete |
| Half Bath Total | 1 |
| Heating Fuel | Natural Gas |
| Heating Type | Forced Air |
| Stories Total | 3 |
| Size Interior | 1,500 - 2,000 Ft2 |
| Type | Row / Townhouse |
| Utility Water | Municipal Water |
Parking
| Garage |
Land
| Acreage | No |
| Land Amenities | Public Transit, Schools |
| Sewer | Sanitary Sewer |
| Size Depth | 88 Ft ,6 In |
| Size Frontage | 19 Ft ,8 In |
| Size Irregular | 19.7 X 88.5 Ft |
| Size Total Text | 19.7 X 88.5 Ft|under 1/2 Acre |
Utilities
| Cable | Available |
| Sewer | Available |
Interested in 10 Queenpost Drive, Brampton, Ontario L6Y 6L2?
Neel Sehgal
Salesperson
20-470 Chrysler Drive
Brampton, Ontario L6S 0C1
(905) 454-4000
(905) 463-0811





























