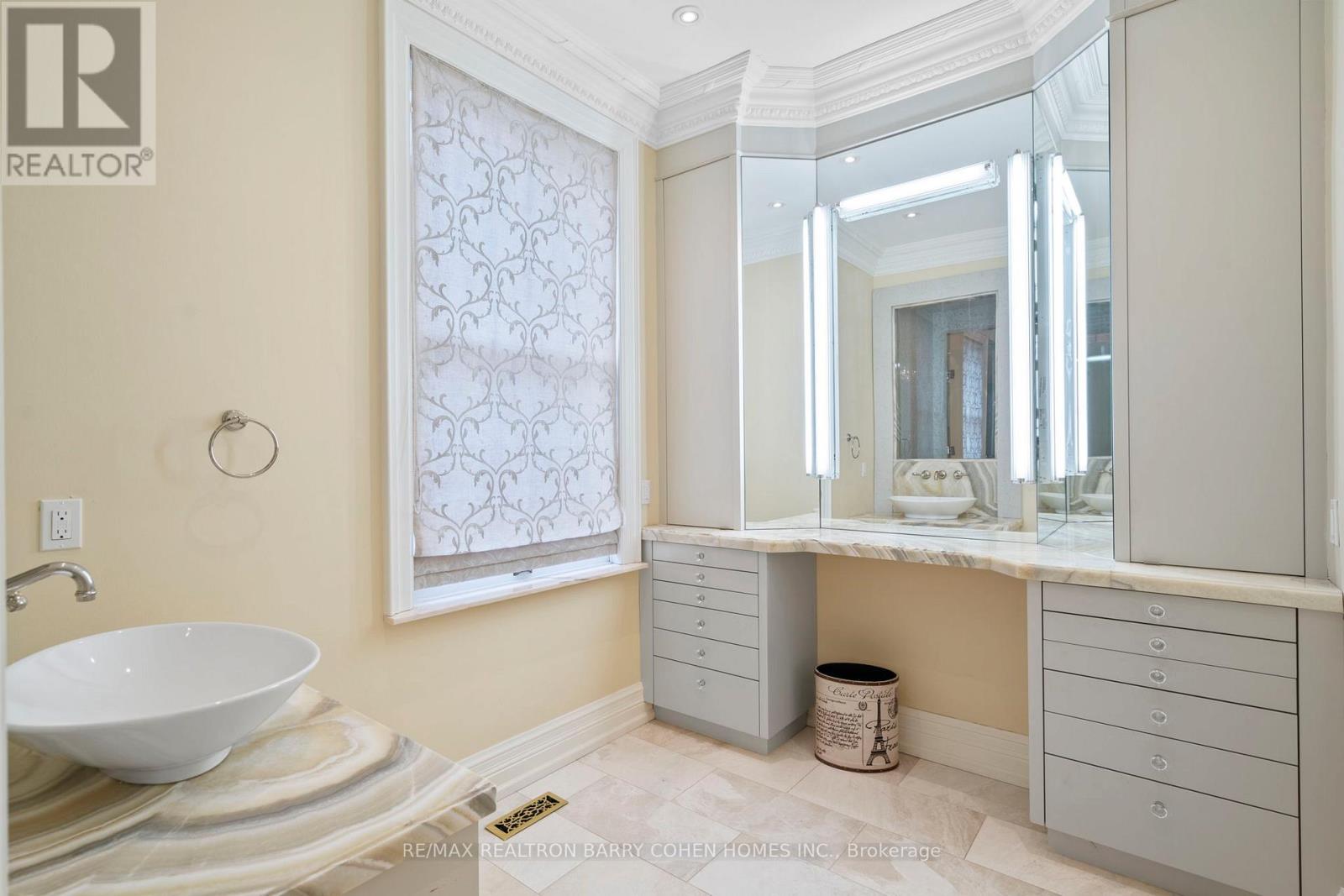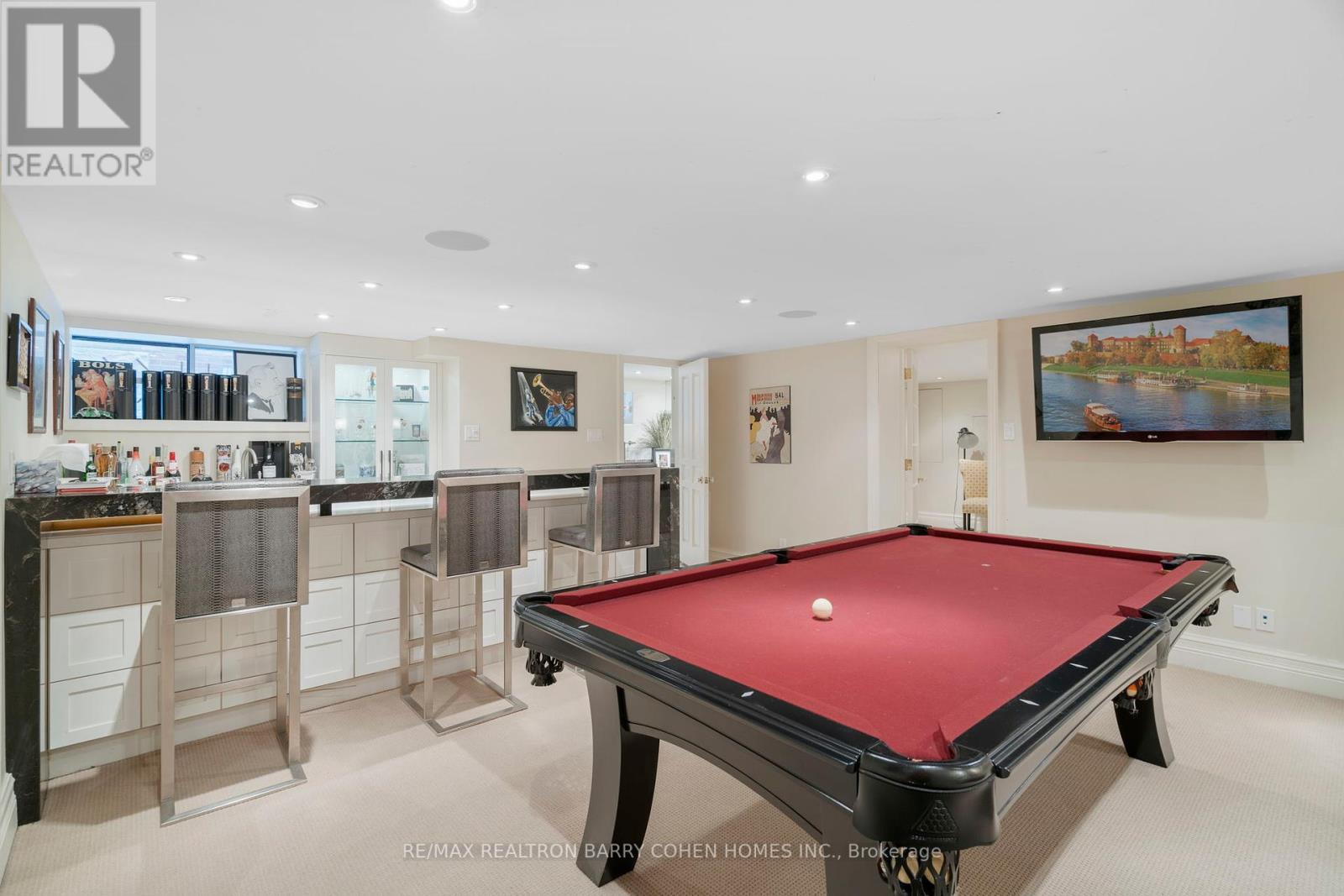$8,995,000
Updated Rosedale Residence at Courts End. What's Better Than That! Sited On A Sprawling Double Lot In Toronto's Most Prestigious Neighbourhood, A Rarity Both In Scale & Sophistication. Meticulously Preserved Victorian Architecture, Elevated W/ Modern Luxuries & Discerning Taste. Original Heirloom-Quality Millwork, Solid Wood Doors & Oak Floors Throughout. Enchanting Forested Backyard Among The Largest In The Neighbourhood. Impressive Entrance Hall W/ Marble Floors. Living Room W/ French Doors To Rear Gardens, Gas Fireplace W/ Stunning Sculptured Marble Surround. Formal Dining Room W/ 10-Ft. Ceilings & Original Crown Moulding. Charming Family Room W/ Custom-Built Brick Accent Wall, Classic Gas Fireplace & Wall-to-Wall Bookcase. Light-Filled Gourmet Kitchen W/ High-End Appliances, Central Island W/ Brazilian-Imported Stone Countertop, Custom Cabinetry, Breakfast Area & Walk-Out To Deck. Exquisite Office W/ 20+Ft. Vaulted Ceilings, Mezzanine Balcony & Gas Fireplace W/ Original Blue Marble Surround. Two Expansive Primary Suites On Second Floor. First Primary Suite Boasts Custom-Built Beauty Room, 5-Piece Ensuite W/ Solid Onyx Stone Finishes, Vast Private Boudoir & Dressing Room. Second Primary Suite W/ Bespoke Walk-In Closet & 5-Piece Ensuite W/ Marble Finishes. Third Floor Presents 2 Bedrooms, Sitting Room & 4-Piece Bathroom. Updated Basement Featuring Entertainment Room W/ Lounge & Custom-Built Wet Bar W/ Waterfall-Style Island, Nanny Suite, 3-Piece Bathroom W/ Heated Floors, Laundry & Mudroom W/ Garage Access. The Most Impressive Backyard On The Block W/ Tree-Lined Privacy, Garden Paths, Large Deck & Stone Waterfall. Sought-After Location On Quiet Cul-de-Sac, Steps To Branksome Hall, Rosedale Valley, Bloor-Yorkville, TTC & Downtown. A Truly Remarkable Residence In Every Aspect. (id:54662)
Property Details
| MLS® Number | C11971456 |
| Property Type | Single Family |
| Neigbourhood | South Rosedale |
| Community Name | Rosedale-Moore Park |
| Amenities Near By | Park, Public Transit, Schools |
| Features | Cul-de-sac, Wooded Area |
| Parking Space Total | 6 |
Building
| Bathroom Total | 5 |
| Bedrooms Above Ground | 4 |
| Bedrooms Below Ground | 1 |
| Bedrooms Total | 5 |
| Appliances | Microwave, Oven, Range |
| Basement Development | Finished |
| Basement Features | Separate Entrance |
| Basement Type | N/a (finished) |
| Construction Style Attachment | Detached |
| Cooling Type | Central Air Conditioning |
| Exterior Finish | Brick |
| Fireplace Present | Yes |
| Flooring Type | Carpeted, Hardwood |
| Foundation Type | Concrete |
| Half Bath Total | 1 |
| Heating Fuel | Natural Gas |
| Heating Type | Forced Air |
| Stories Total | 3 |
| Type | House |
| Utility Water | Municipal Water |
Parking
| Garage |
Land
| Acreage | No |
| Fence Type | Fenced Yard |
| Land Amenities | Park, Public Transit, Schools |
| Sewer | Sanitary Sewer |
| Size Depth | 115 Ft |
| Size Frontage | 64 Ft ,3 In |
| Size Irregular | 64.33 X 115 Ft |
| Size Total Text | 64.33 X 115 Ft |
Interested in 10 Pine Hill Road, Toronto, Ontario M4W 1P6?

Barry Cohen
Broker
(416) 223-1818
www.barrycohenhomes.com/
309 York Mills Ro Unit 7
Toronto, Ontario M2L 1L3
(416) 222-8600
(416) 222-1237


































