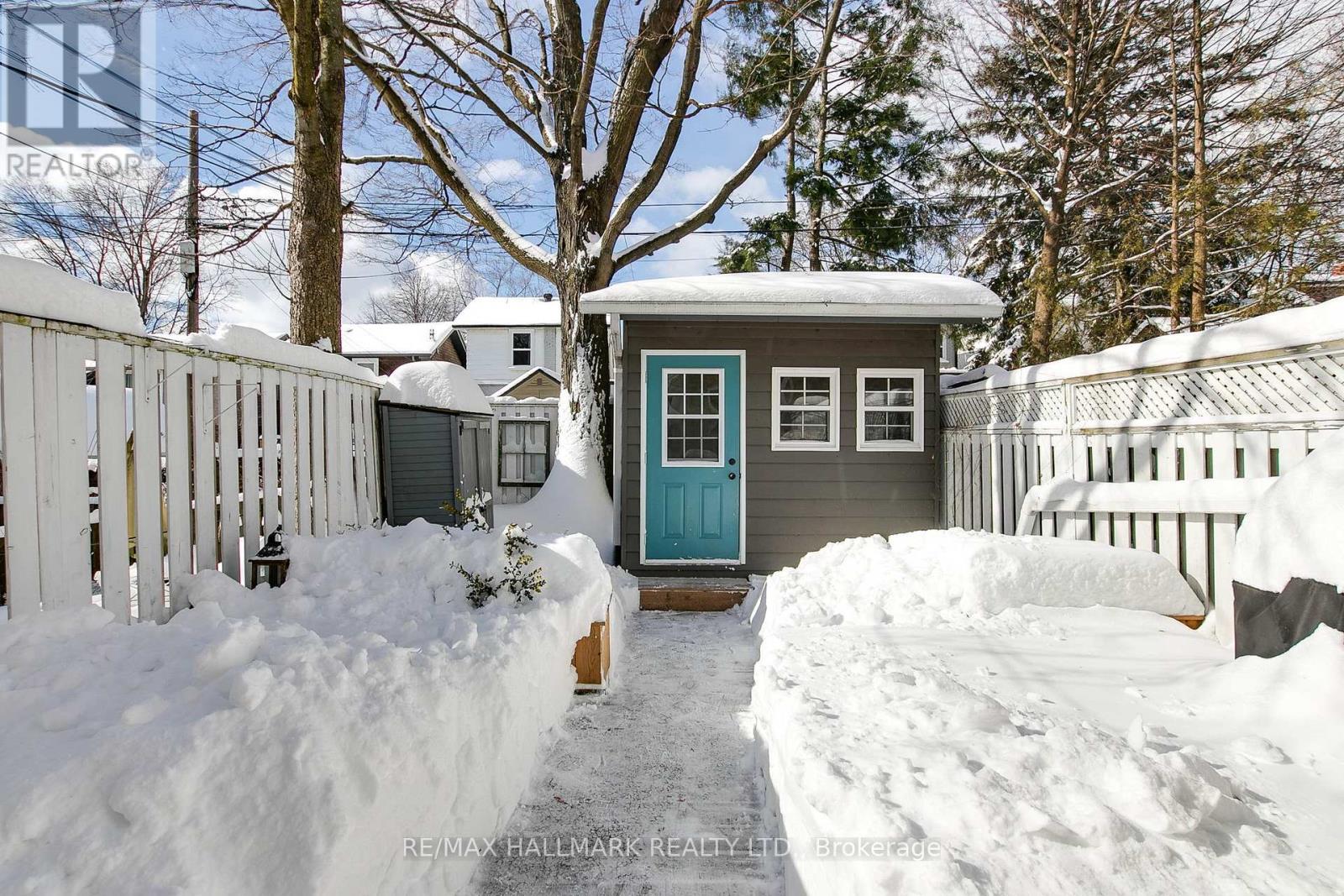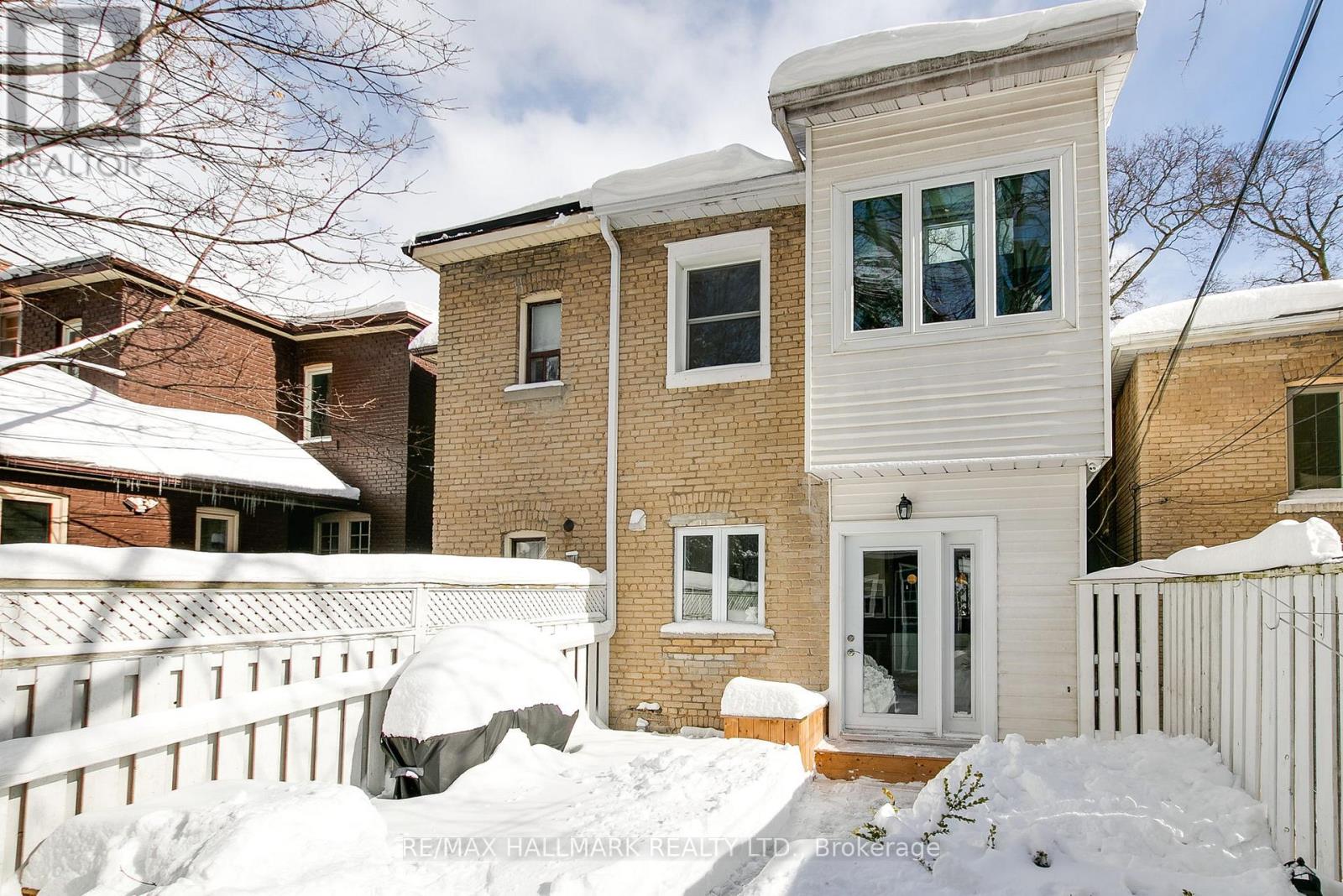$1,199,000
Welcome to 10 Kingsmount Park Rd. A beautiful and bright 3 bedroom, 2 bathroom home on a family friendly tree-lined street in the sought after Upper Beaches neighbourhood. This move in ready home boasts a rare front entry closet, hardwood floors, modern kitchen, updated bathrooms and renovated basement. Plus an additional custom built, fully insulated, adaptable sunroom or workshop at the rear. Enjoy the natural light from two sky lights on the upper level and cozy family time with electric fireplace and office space in the lower level. 1,700 sq ft across three levels with 6'7"" basement ceiling height. There's a strong sense of community in this neighbourhood fondly referred to as Beach Hill. Fantastic location! Just steps to the desired Bowmore elementary school, Fairmount Community Centre and minutes walk to TTC, Woodbine Beach, popular shops and restaurants near Gerrard St. East and Coxwell. Don't miss out on this great home! Open house this Friday February 21 from 6pm-8pm, Saturday and Sunday from 1pm-4pm. (id:54662)
Property Details
| MLS® Number | E11976855 |
| Property Type | Single Family |
| Neigbourhood | Upper Beaches |
| Community Name | Woodbine Corridor |
| Amenities Near By | Beach, Park, Public Transit, Schools |
| Community Features | Community Centre |
Building
| Bathroom Total | 2 |
| Bedrooms Above Ground | 3 |
| Bedrooms Total | 3 |
| Appliances | Dishwasher, Dryer, Refrigerator, Stove, Washer, Window Coverings |
| Basement Development | Finished |
| Basement Type | N/a (finished) |
| Construction Style Attachment | Semi-detached |
| Cooling Type | Central Air Conditioning |
| Exterior Finish | Brick |
| Fireplace Present | Yes |
| Fireplace Total | 1 |
| Flooring Type | Tile, Hardwood, Vinyl |
| Foundation Type | Brick |
| Heating Fuel | Natural Gas |
| Heating Type | Forced Air |
| Stories Total | 2 |
| Type | House |
| Utility Water | Municipal Water |
Parking
| No Garage |
Land
| Acreage | No |
| Fence Type | Fenced Yard |
| Land Amenities | Beach, Park, Public Transit, Schools |
| Sewer | Sanitary Sewer |
| Size Depth | 90 Ft |
| Size Frontage | 17 Ft ,3 In |
| Size Irregular | 17.25 X 90 Ft |
| Size Total Text | 17.25 X 90 Ft |
Interested in 10 Kingsmount Park Road, Toronto, Ontario M4L 3L1?

Siu Ta
Broker
www.siuta.ca/
www.facebook.com/siutarealestate
www.instagram.com/siutarealestate/
630 Danforth Ave
Toronto, Ontario M4K 1R3
(416) 462-1888
(416) 462-3135







































