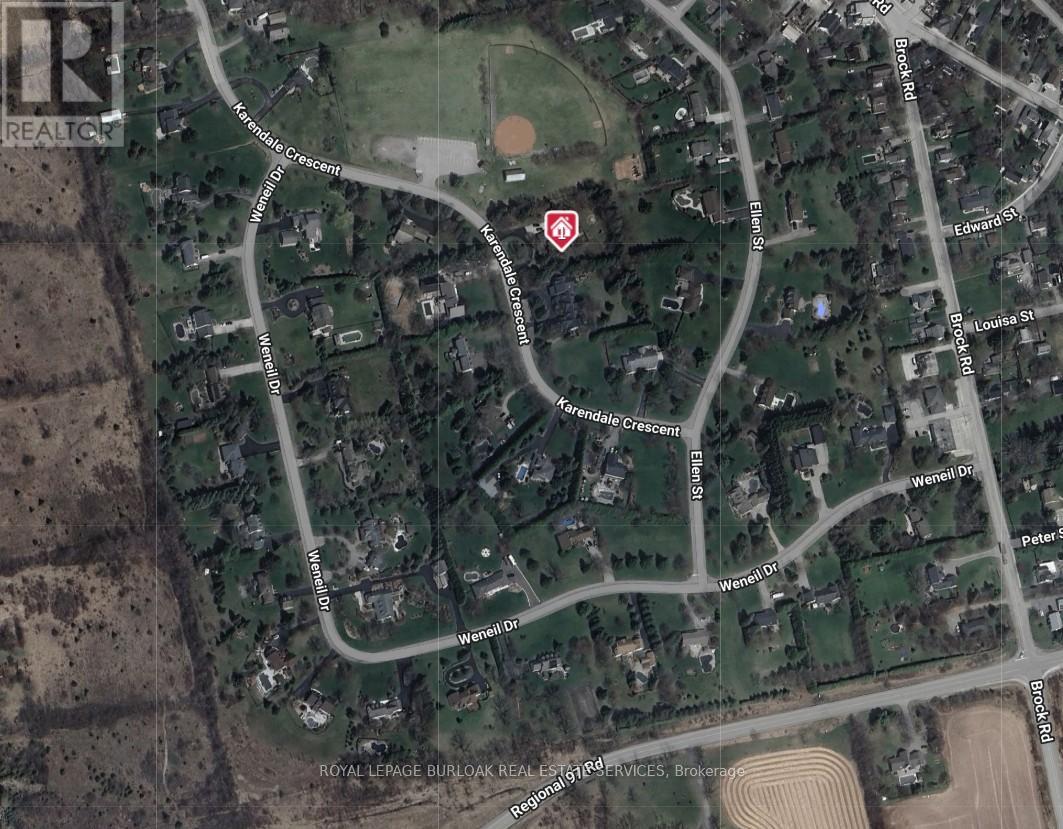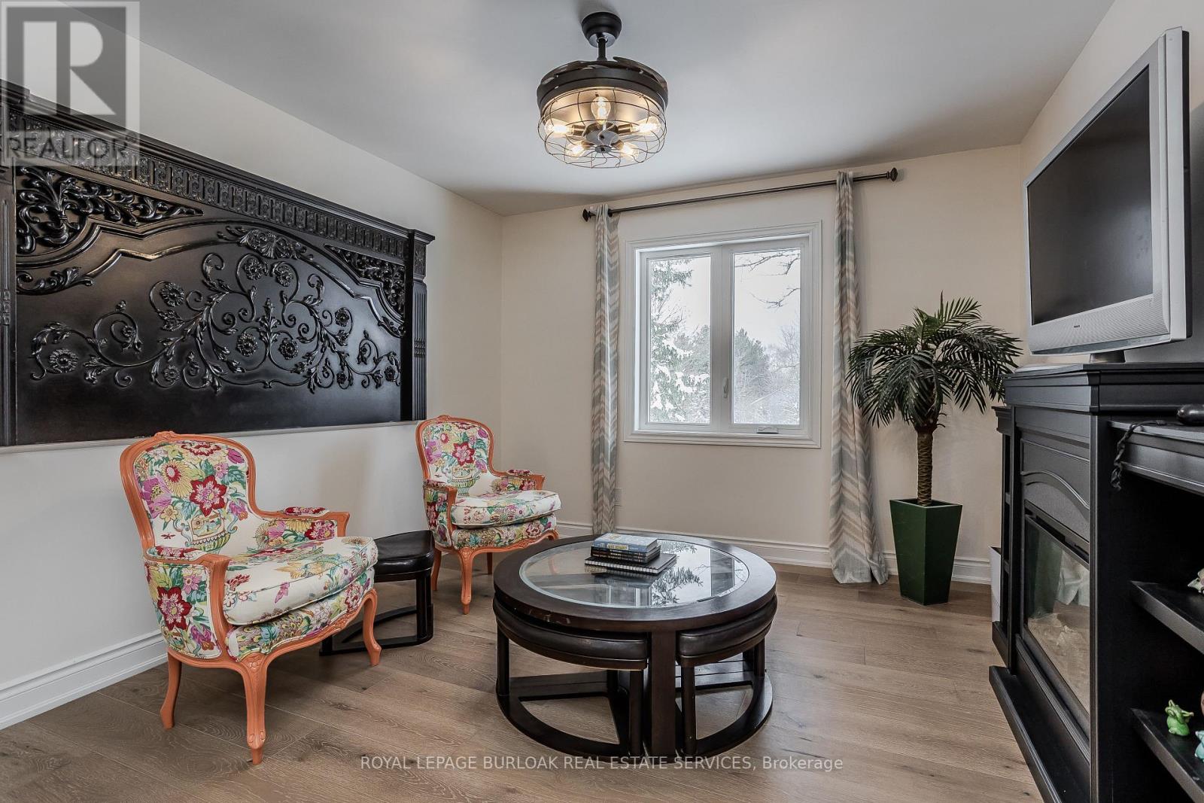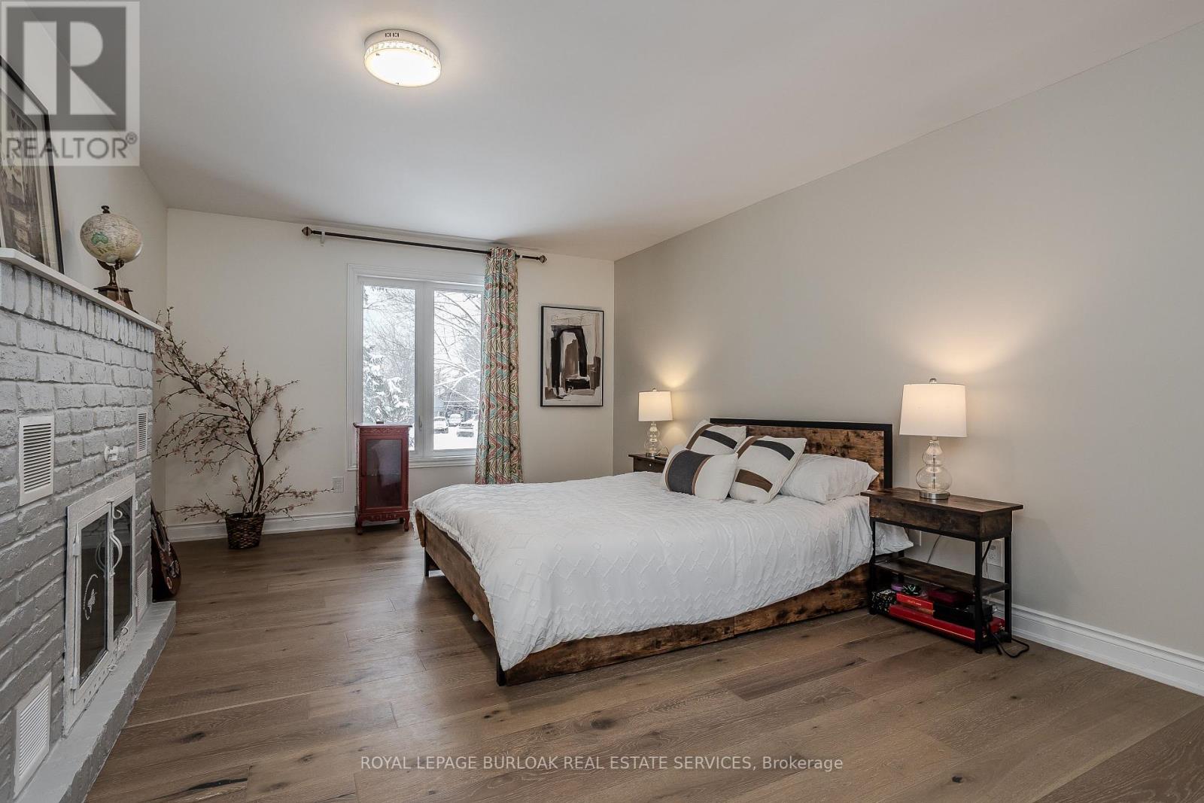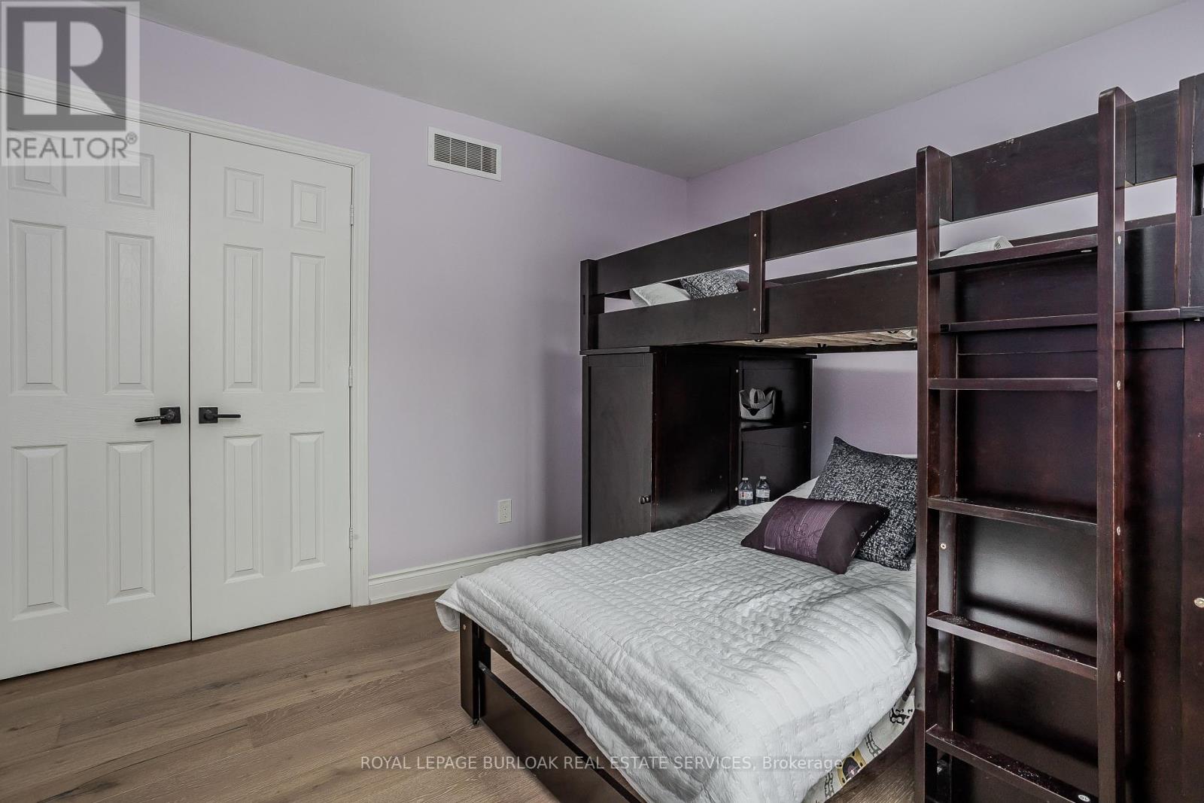$2,199,000
Welcome to 10 Karendale Cres a 4 bed & 4 bath home w/ 3,822 sf of finished space. Its the ultimate country retreat nestled on over 1.2 acres of private, park-like land and surrounded by nature, offering breathtaking countryside views and tucked away behind mature trees, providing complete privacy. The moment you approach, the grand curb appeal of this estate welcomes you w/ a wraparound driveway for 12 cars, a double car garage and a bonus tractor garage offering space for all your country living needs. Step inside where the foyer leads into an open-concept design w/ hardwood floors and tile. The heart of the home is the chefs entertainers kitchen, featuring elegant cabinetry & countertops, perfect for cooking & gathering w/ loved ones. The main floor also boasts a spacious primary bedroom, located in its own private wing, offering convenience for family living. The kitchen flows effortlessly into the living room, an inviting space where relaxation & connection are at the forefront. Large windows frame picturesque views of nature, seamlessly blending indoor & outdoor living, while 5 fireplaces throughout the house invite you to stay cozy & unwind, offering comfort & warmth in every room. When you step outside, you're greeted by a poolside paradise. The in-ground saltwater pool, hot tub, and gazebo create a year-round retreat, while the maintenance-free, expansive composite deck offers the perfect space for outdoor entertainment. Whether you're enjoying a peaceful afternoon or hosting, the pool overlooks the grand yard-oasis where nature takes center stage. The property is also packed w/ opportunities. A backyard fire pit, workshop/storage barn & ample space for exploration make it the ideal setting for family activities. The lawn is perfect for everything, from playing football or soccer to simply enjoying the fresh air. All just minutes from downtown Waterdown and major highways. This home is the epitome of country living w/ all the conveniences of modern life. (id:54662)
Property Details
| MLS® Number | X11966467 |
| Property Type | Single Family |
| Neigbourhood | Freelton |
| Community Name | Rural Flamborough |
| Amenities Near By | Park |
| Features | Wooded Area, Irregular Lot Size |
| Parking Space Total | 15 |
| Pool Type | Inground Pool |
Building
| Bathroom Total | 4 |
| Bedrooms Above Ground | 4 |
| Bedrooms Total | 4 |
| Amenities | Fireplace(s) |
| Appliances | Garage Door Opener Remote(s), Dishwasher, Dryer, Microwave, Stove, Washer, Refrigerator |
| Basement Development | Unfinished |
| Basement Type | Full (unfinished) |
| Construction Style Attachment | Detached |
| Cooling Type | Central Air Conditioning |
| Exterior Finish | Brick |
| Fireplace Present | Yes |
| Fireplace Total | 3 |
| Foundation Type | Poured Concrete |
| Half Bath Total | 1 |
| Heating Fuel | Natural Gas |
| Heating Type | Forced Air |
| Stories Total | 2 |
| Size Interior | 3,500 - 5,000 Ft2 |
| Type | House |
| Utility Water | Drilled Well |
Parking
| Attached Garage |
Land
| Acreage | No |
| Land Amenities | Park |
| Sewer | Septic System |
| Size Depth | 307 Ft |
| Size Frontage | 211 Ft ,3 In |
| Size Irregular | 211.3 X 307 Ft |
| Size Total Text | 211.3 X 307 Ft|1/2 - 1.99 Acres |
| Zoning Description | S1 |
Interested in 10 Karendale Crescent, Hamilton, Ontario L0R 1K0?

Cathy Rocca
Salesperson
3060 Mainway Suite 200a
Burlington, Ontario L7M 1A3
(905) 844-2022
(905) 335-1659
HTTP://www.royallepageburlington.ca
Peter Anelli-Rocca
Broker
3060 Mainway Suite 200a
Burlington, Ontario L7M 1A3
(905) 844-2022
(905) 335-1659
HTTP://www.royallepageburlington.ca












































