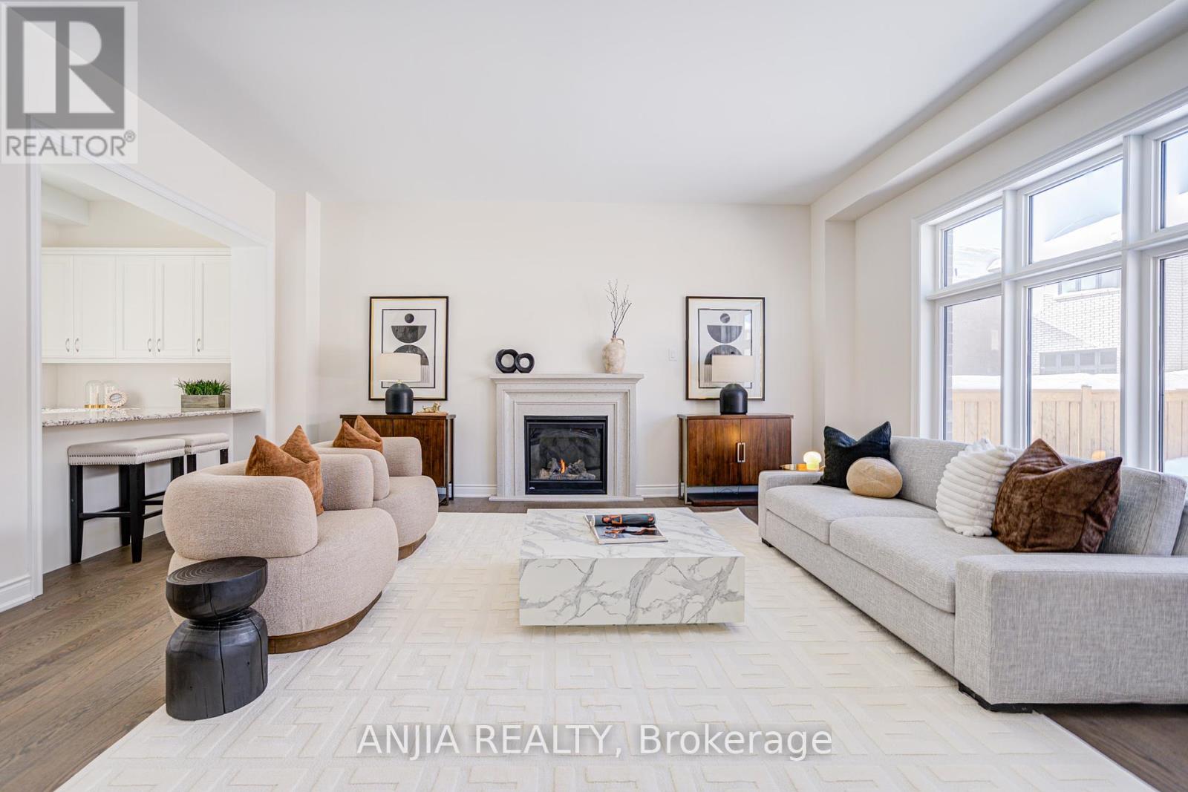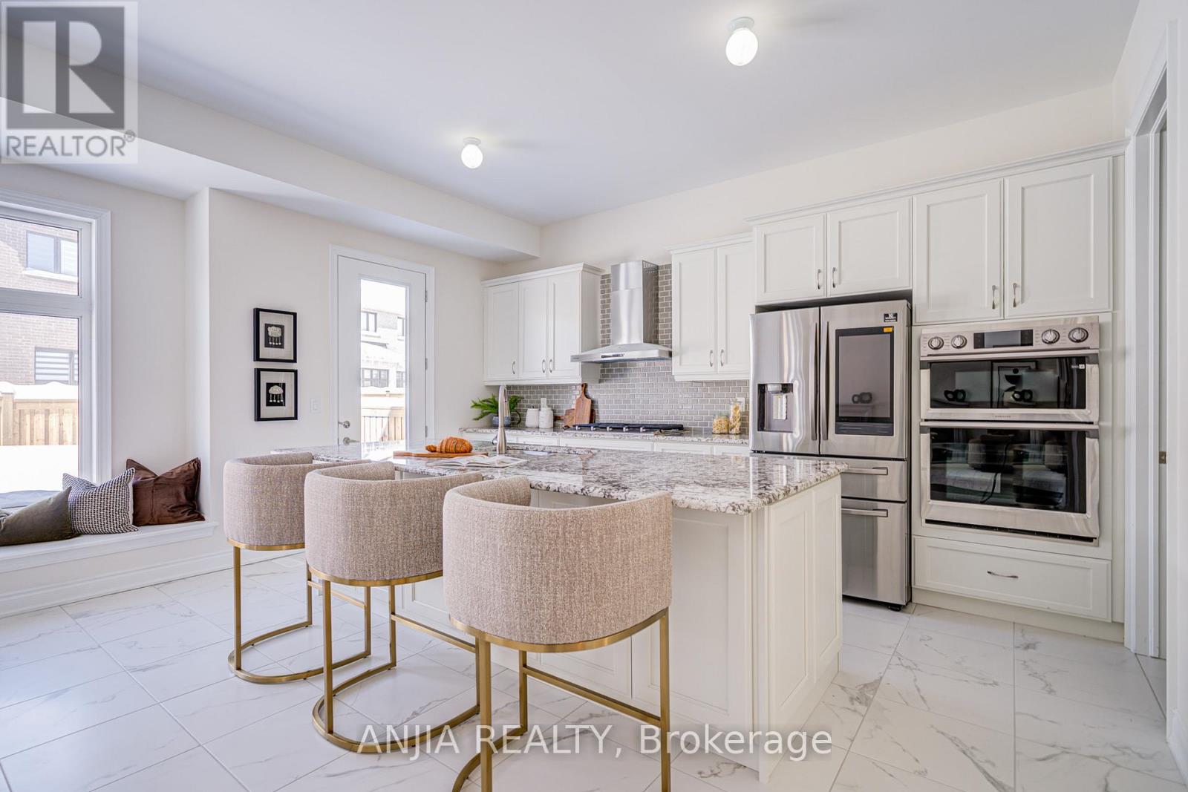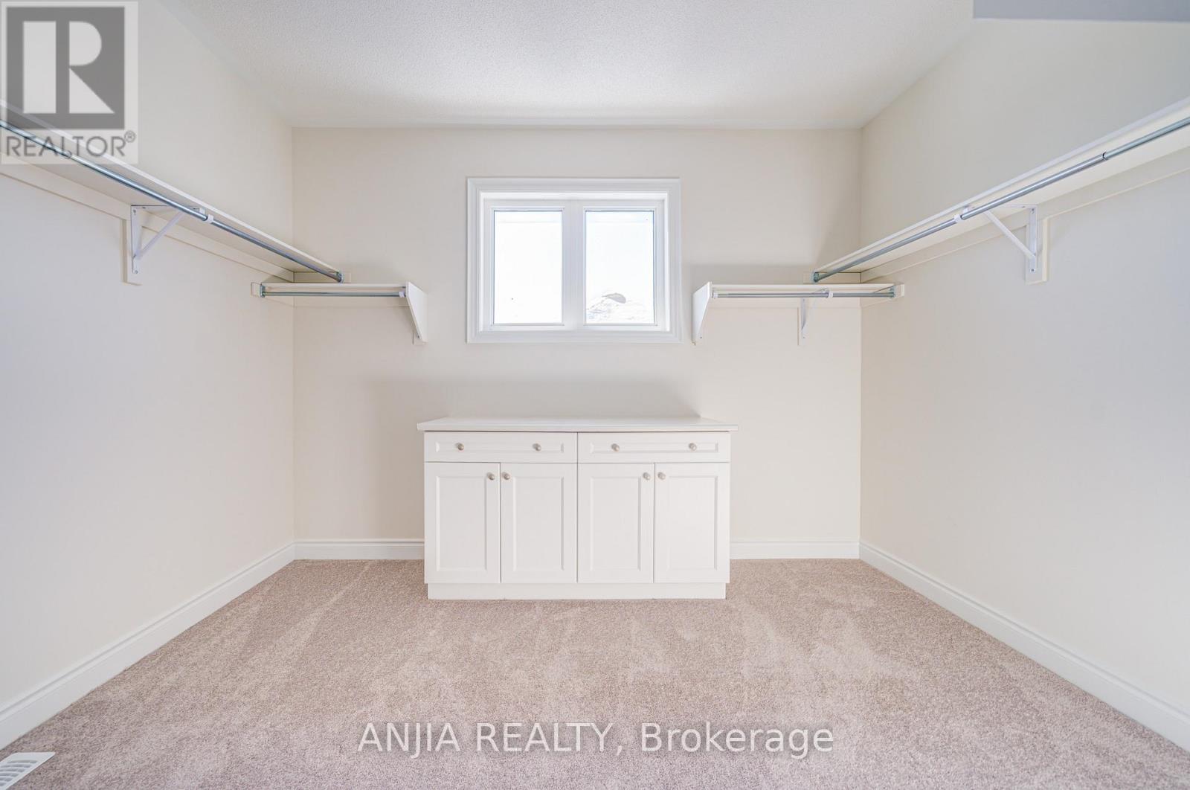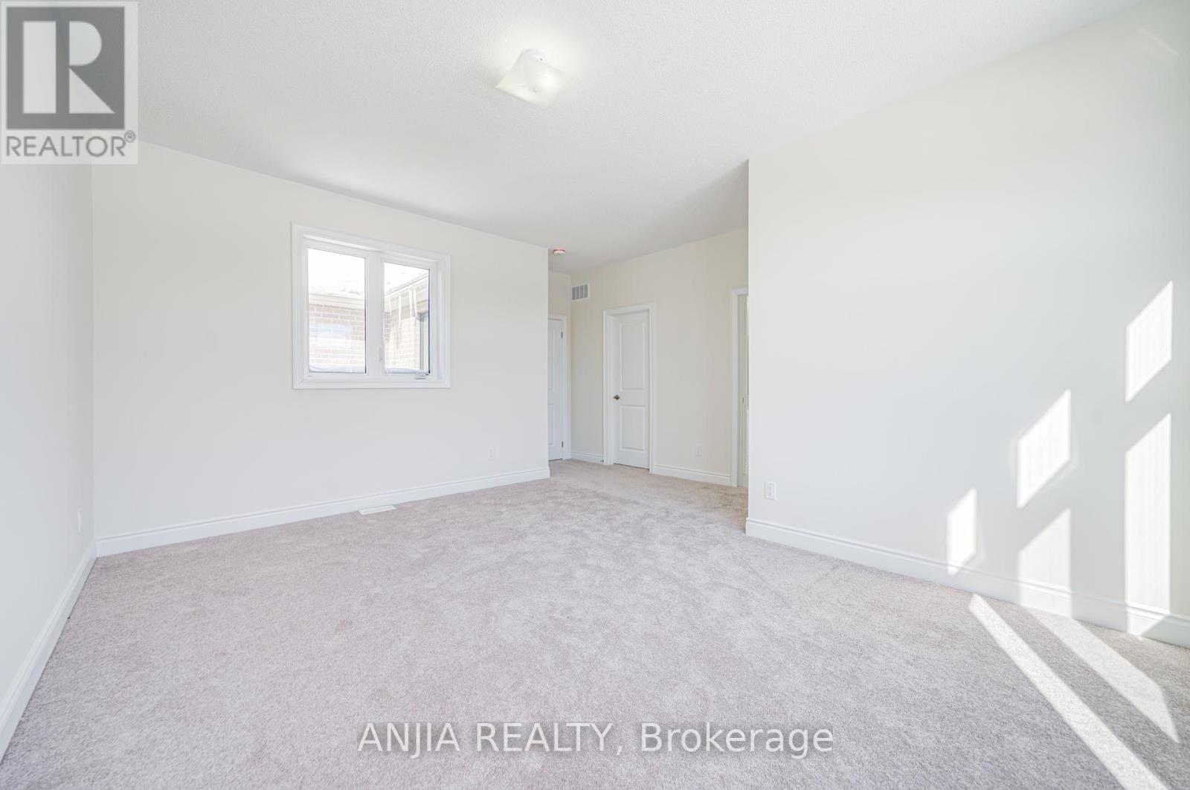$1,728,000Maintenance, Parcel of Tied Land
$401.63 Monthly
Maintenance, Parcel of Tied Land
$401.63 MonthlyWelcome To This Exquisite 1-Year-Old Luxury Home Nestled In The Prestigious Community Of Ballantrae. With A Sprawling 4,037 SqFt Modern Style, This Home Boasts Abundant Windows For Natural Sunlight And A Main Floor With 10' Ceilings. It Features 4 Spacious Bedrooms And 4 Washrooms, Perfectly Designed For Comfort And Modern Living.Enjoy A Spacious Porch And An Amazing Courtyard With Openings From The Living Room, Dining Room, And Great Room, Which Includes A Wet Bar. The Large Kitchen Features A Breakfast Area, Stainless Steel Appliances, A Center Island, And Plenty Of Cupboards. The Dining Room Is Open To The Ceiling, Adding An Elegant Touch. Additional Highlights Include An Entrance To The Garage And A Master Bedroom With A 5-Piece Ensuite And An Extra-Large Walk-In Closet.The Home Also Offers A 9' Unfinished Basement With A Rough-In For A Bathroom, Just Awaiting Your Personal Touches. Few Step To Brand New Plaza And Tim Hortons. Surrounded By Schools And Parks, And Within Walking Distance Of The Ballantrae Golf Club, Oak Ridges Trail, And The Equestrian Center. This Home Is Perfect For Any Family Seeking Both Comfort And Style. Don't Miss Out On The Opportunity To Make This House Your Dream Home! A Must-See! **EXTRAS** There Is A Common Expense (POTL) Fee Of $ 401.63/Month. (id:54662)
Property Details
| MLS® Number | N11980330 |
| Property Type | Single Family |
| Community Name | Ballantrae |
| Amenities Near By | Park, Place Of Worship, Schools, Hospital |
| Features | Irregular Lot Size |
| Parking Space Total | 4 |
Building
| Bathroom Total | 4 |
| Bedrooms Above Ground | 4 |
| Bedrooms Total | 4 |
| Appliances | Water Heater, Dishwasher, Dryer, Microwave, Oven, Range, Refrigerator, Stove, Washer |
| Basement Development | Unfinished |
| Basement Type | Full (unfinished) |
| Construction Style Attachment | Detached |
| Cooling Type | Central Air Conditioning |
| Exterior Finish | Brick Facing, Stucco |
| Fireplace Present | Yes |
| Flooring Type | Hardwood, Ceramic, Carpeted |
| Foundation Type | Block |
| Half Bath Total | 1 |
| Heating Fuel | Natural Gas |
| Heating Type | Forced Air |
| Stories Total | 2 |
| Size Interior | 3,500 - 5,000 Ft2 |
| Type | House |
| Utility Water | Municipal Water |
Parking
| Attached Garage | |
| Garage |
Land
| Acreage | No |
| Land Amenities | Park, Place Of Worship, Schools, Hospital |
| Sewer | Sanitary Sewer |
| Size Depth | 110 Ft ,1 In |
| Size Frontage | 52 Ft |
| Size Irregular | 52 X 110.1 Ft |
| Size Total Text | 52 X 110.1 Ft |
Interested in 10 Joiner Circle, Whitchurch-Stouffville, Ontario L4A 4W9?

Harry Siu
Broker of Record
(416) 565-1888
anjiarealty.ca/
3601 Hwy 7 #308
Markham, Ontario L3R 0M3
(905) 808-6000
(905) 505-6000
Sara Qiao
Salesperson
www.saraqiao.com/
saraqiao/
3601 Hwy 7 #308
Markham, Ontario L3R 0M3
(905) 808-6000
(905) 505-6000


















































