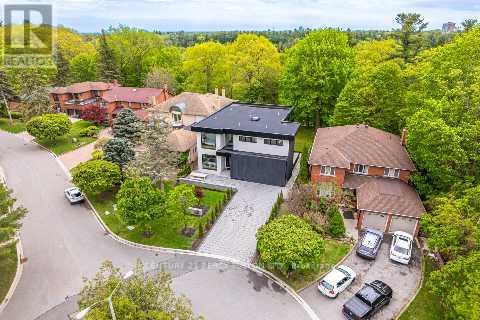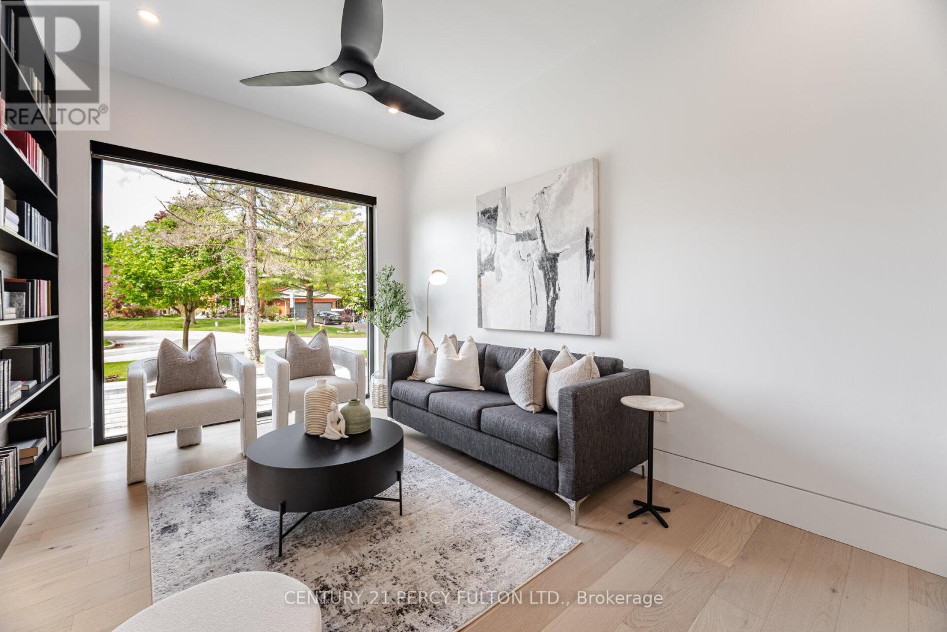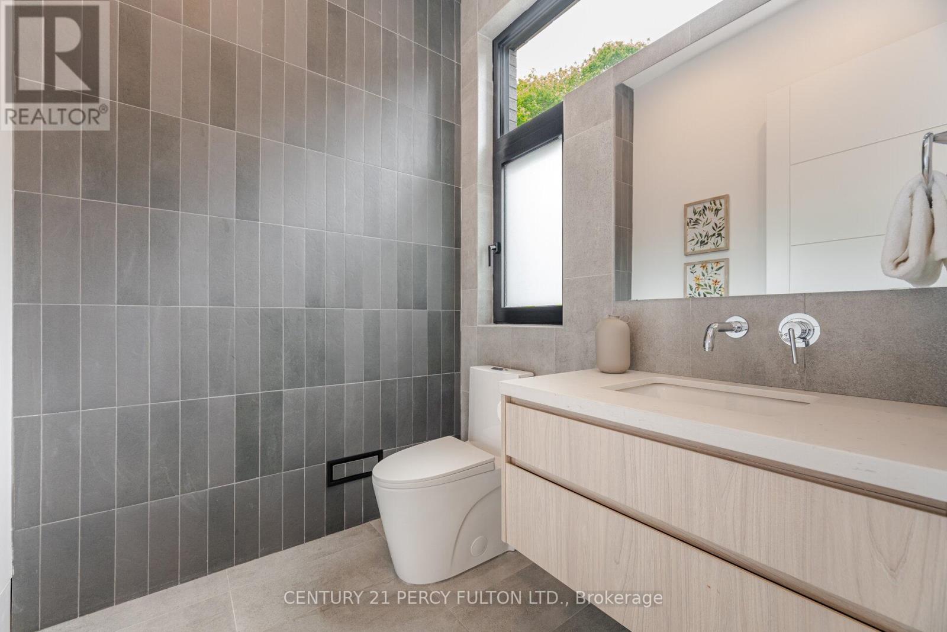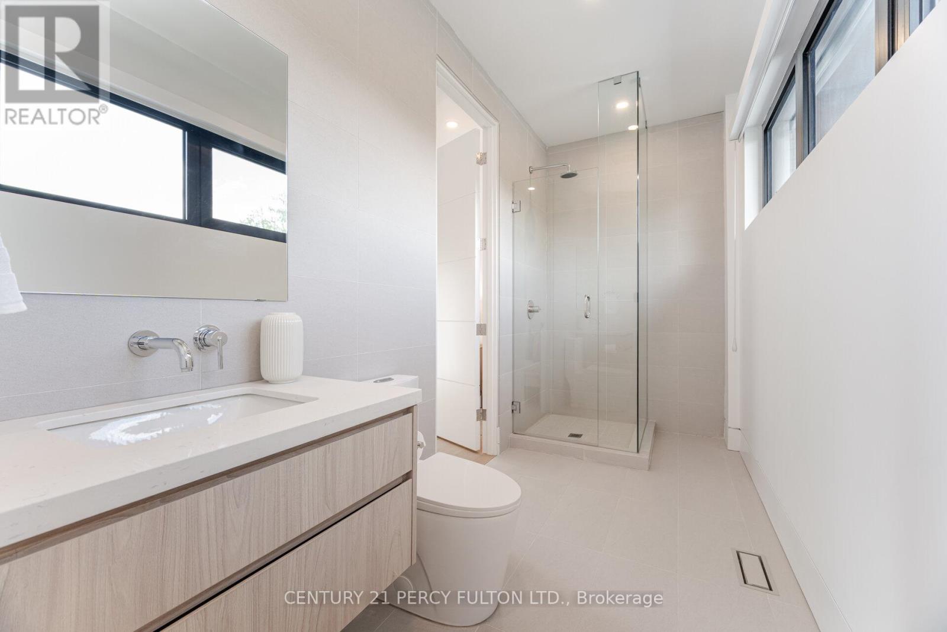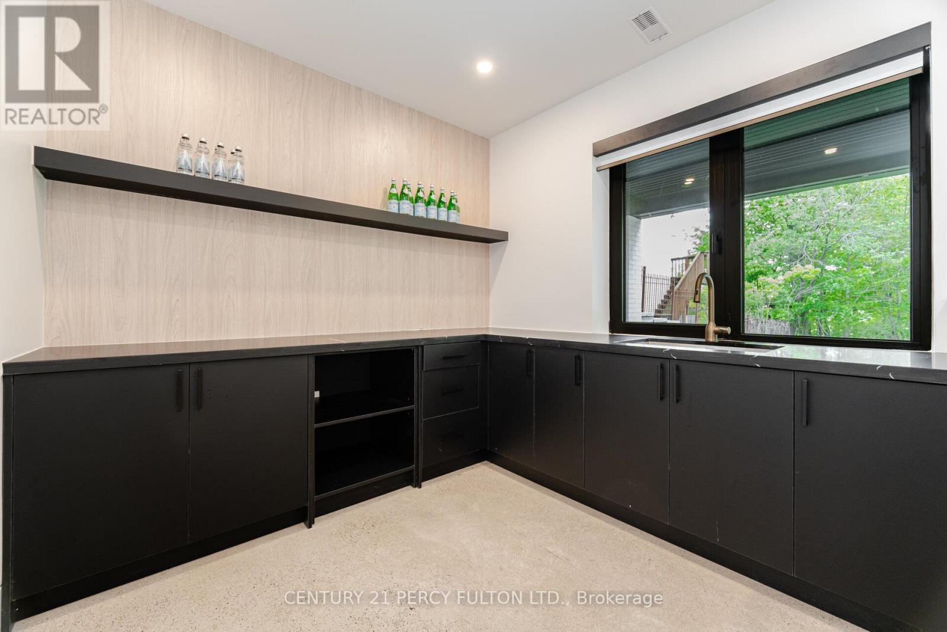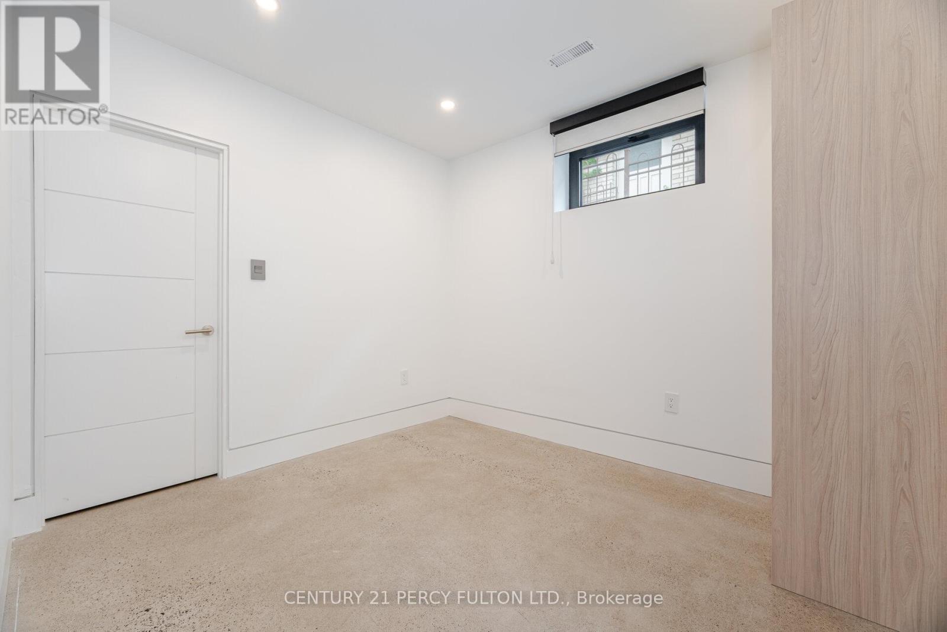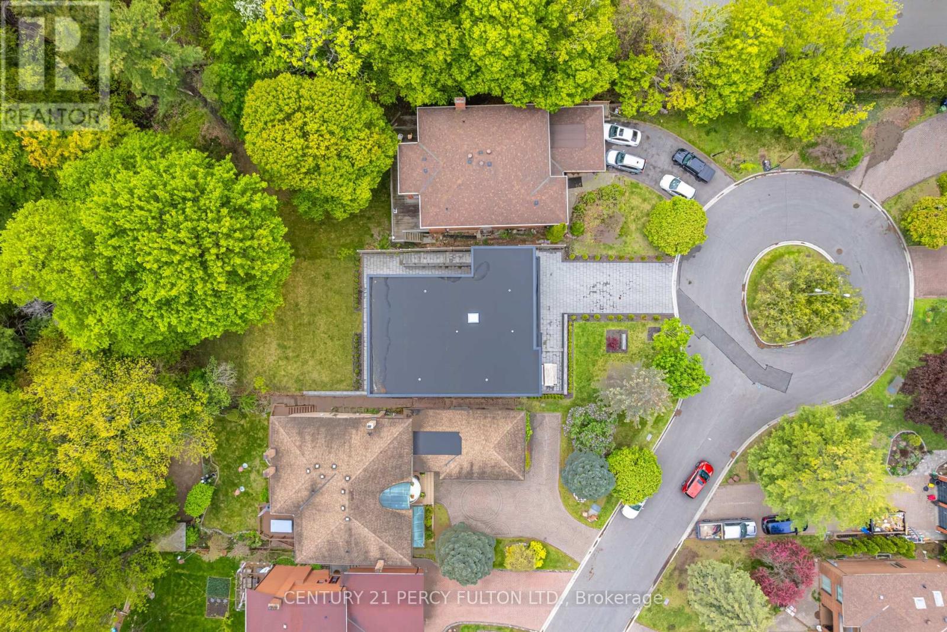$2,499,800
* Modern Custom Built Home in The Prestigious Neighbourhood Of Highland Creek * 4 + 2 Bedrooms 5 Bathrooms * Designed by Award Winning Lumbao Architects * Nestled On A Quiet Cul-de-sac & Backing Onto a Ravine * Interlocked Front, Back, & Driveway * Invisible Garage Door With Fluted Siding, Black Aluminum Panels & White Clay Brick * 6 Car Parking on Driveway * Engineered Hardwood Floors on Main & Second * Custom Oak Floating Staircase With Glass Railings * Custom Designed Built-in Furniture * High Ceilings in Dining Area, Foyer, & Entrance * Floor to Ceiling European Style Tilt and Turn Windows * Custom Built Wolf/Subzero Appliances * Second Floor Laundry Room * Spacious 8 Piece Primary Ensuite * 3 Bedrooms Each With Own 3 Pc Bath * Finished Basement with Walk-out, Polished Concrete Floors, Wet Bar, Pre-Wiring For An Oven, 3 Pc Bathroom, & 2 Additional Bedrooms * Sound Proof Multi-tier Home Theatre With 10 Feet Ceiling * Commercial Grade Roof * Walking Distance to U of T Scarborough Campus, Close To Shops, Colonol Danforth Trail, Schools, HWY 401 & More * (id:59911)
Property Details
| MLS® Number | E12162167 |
| Property Type | Single Family |
| Neigbourhood | Scarborough |
| Community Name | Highland Creek |
| Features | Cul-de-sac, Wooded Area, Ravine |
| Parking Space Total | 8 |
Building
| Bathroom Total | 5 |
| Bedrooms Above Ground | 4 |
| Bedrooms Below Ground | 2 |
| Bedrooms Total | 6 |
| Age | 0 To 5 Years |
| Appliances | Garage Door Opener Remote(s), Oven - Built-in, Range, Water Heater - Tankless, Cooktop, Dishwasher, Dryer, Garage Door Opener, Microwave, Oven, Washer, Refrigerator |
| Basement Development | Finished |
| Basement Features | Walk Out |
| Basement Type | N/a (finished) |
| Construction Style Attachment | Detached |
| Cooling Type | Central Air Conditioning, Air Exchanger |
| Exterior Finish | Brick |
| Flooring Type | Hardwood, Concrete |
| Foundation Type | Concrete |
| Half Bath Total | 1 |
| Heating Fuel | Natural Gas |
| Heating Type | Forced Air |
| Stories Total | 2 |
| Size Interior | 3,000 - 3,500 Ft2 |
| Type | House |
| Utility Water | Municipal Water |
Parking
| Attached Garage | |
| Garage |
Land
| Acreage | No |
| Sewer | Sanitary Sewer |
| Size Depth | 172 Ft |
| Size Frontage | 58 Ft |
| Size Irregular | 58 X 172 Ft |
| Size Total Text | 58 X 172 Ft |
Interested in 10 Haida Court, Toronto, Ontario M1C 3L1?

Shiv Bansal
Broker
bansalteam.com/
2911 Kennedy Road
Toronto, Ontario M1V 1S8
(416) 298-8200
(416) 298-6602
HTTP://www.c21percyfulton.com
